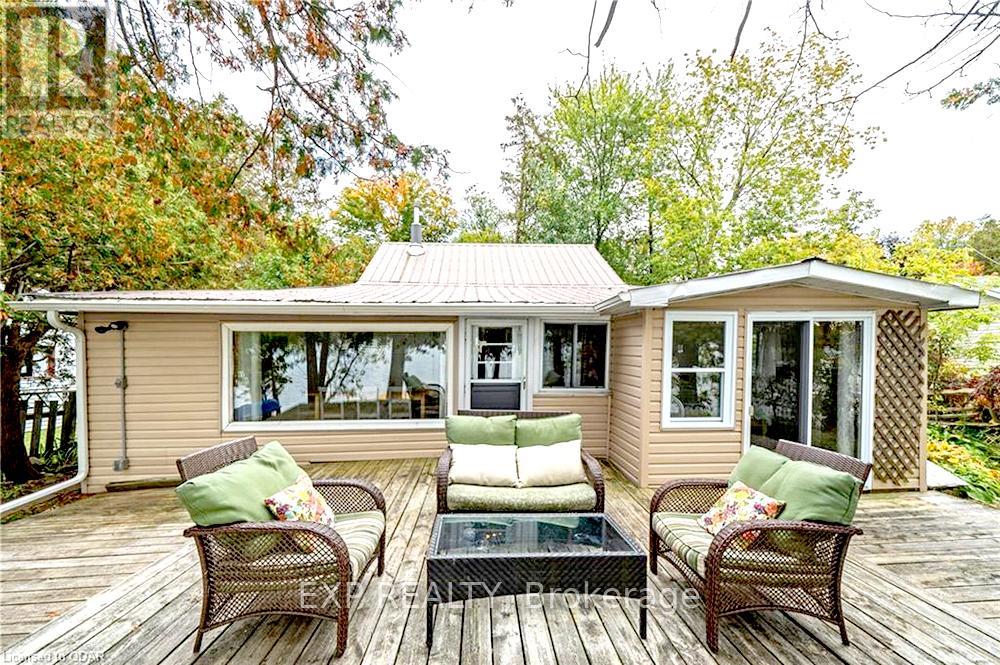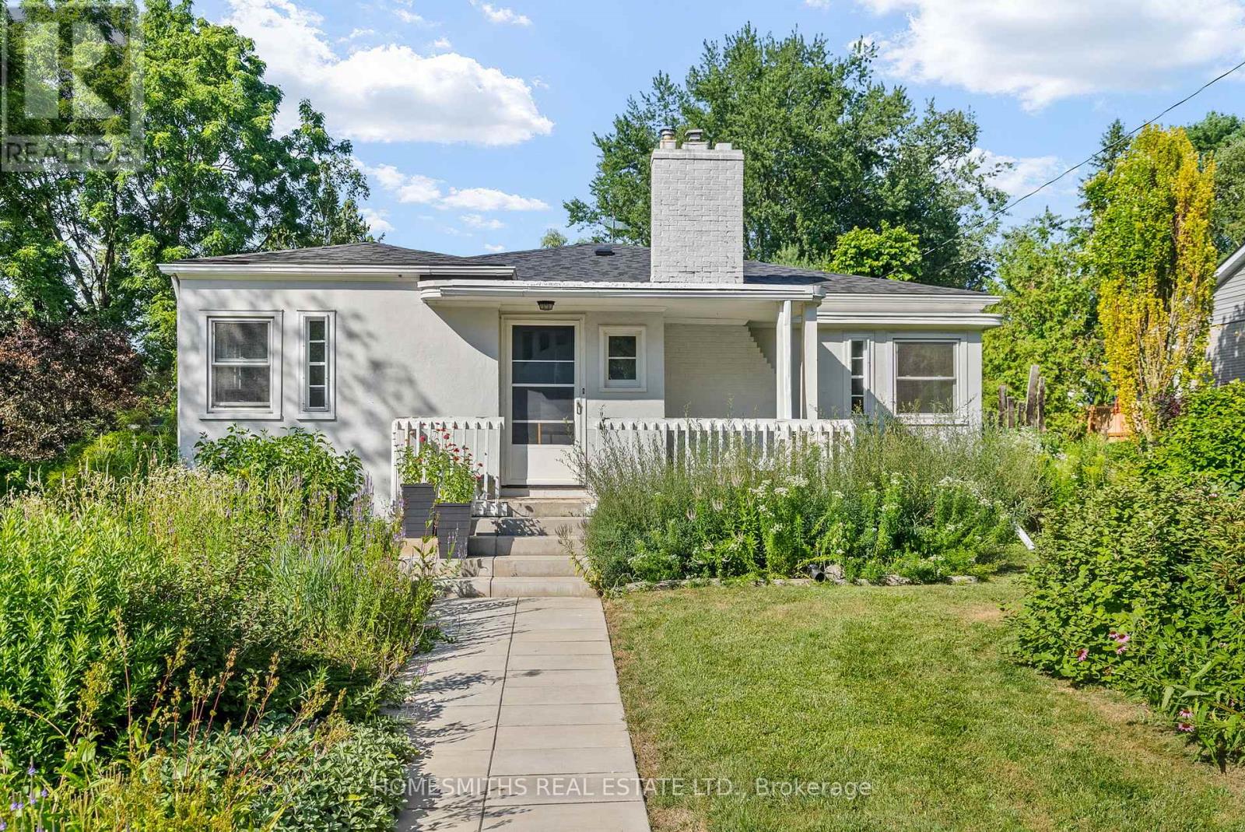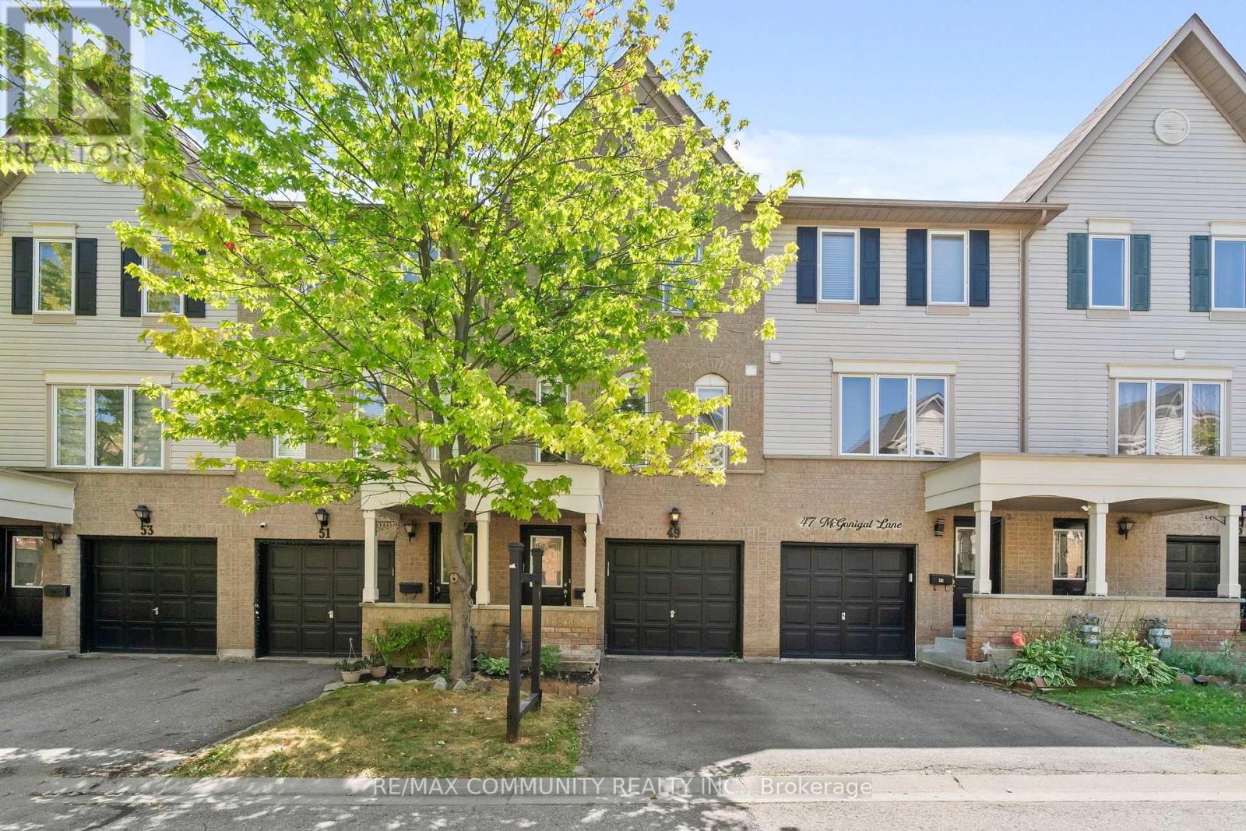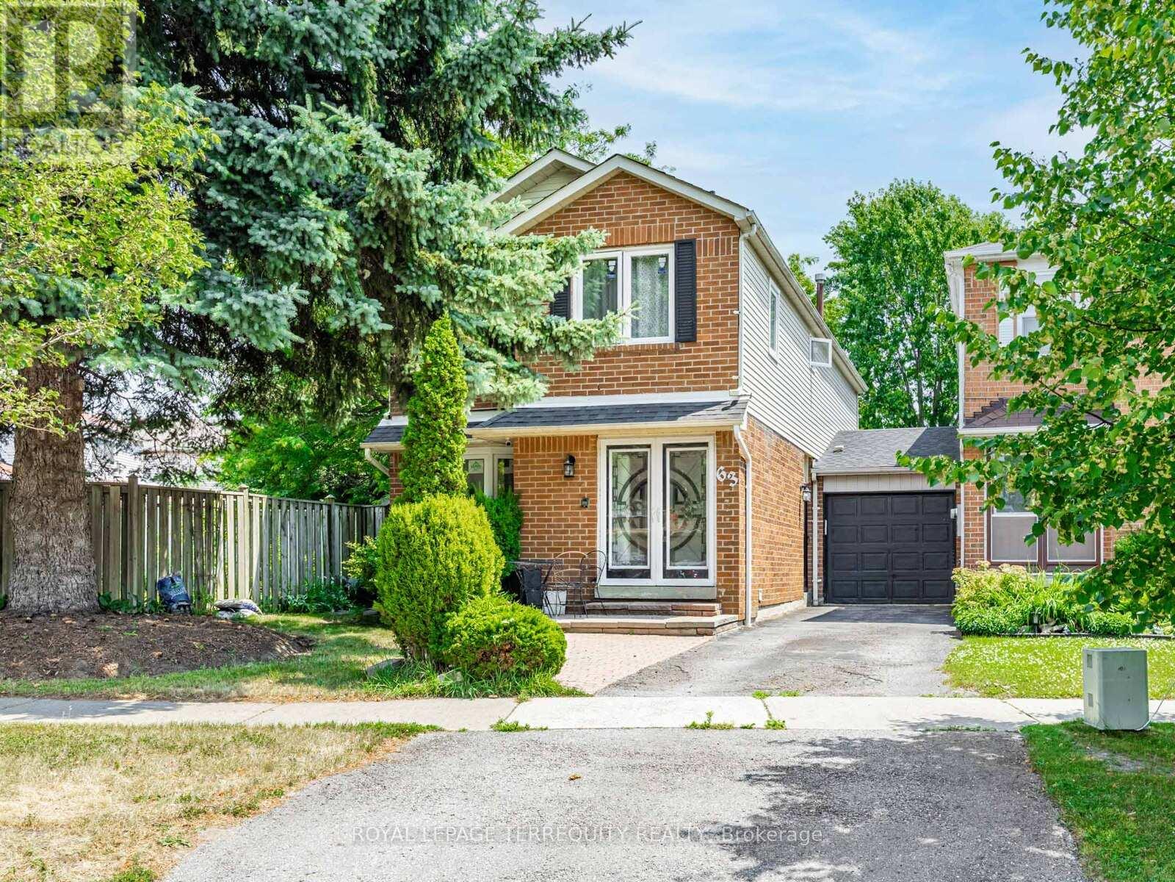- Houseful
- ON
- Quinte West
- K0K
- 108 Oak Lake Rd

Highlights
Description
- Time on Houseful140 days
- Property typeSingle family
- StyleBungalow
- Median school Score
- Mortgage payment
Enjoy amazing views, stunning sunsets, and wake up to the sound of birdsongs at this Oak Lake lakefront cottage. This property is just steps from the water, where you can swim, boat or fish from your own backyard with lakeside views and a short walk to Oak Lake Resort and beach. Located 2 hours from Toronto and 2.5 hours from Ottawa, this private, family-friendly, spring-fed lake a relaxing and memorable setting to unplug and unwind. The large lakeside deck and open dining area feature a picture window with stunning lake views. There are three bedrooms, the queen bed with a lakefront view, a double bed with a garden view, and a twin bed with a pull-out second twin bed with a yard view. A fully equipped kitchen and a four-piece bathroom provides all the comforts of home. The paddle boat and canoe are just a few also included as part of this turnkey cottage.Located just 5 minutes from Stirling for all your essentialsgroceries, LCBO, and morethis property offers year-round road access and the potential to become a true four-season getaway or full-time residence.Whether you're searching for a peaceful family escape or a turnkey investment with short-term rental potential, this lakeside gem is ready to welcome you! (id:63267)
Home overview
- Heat source Electric
- Heat type Baseboard heaters
- Sewer/ septic Holding tank
- # total stories 1
- # parking spaces 2
- # full baths 1
- # total bathrooms 1.0
- # of above grade bedrooms 3
- Subdivision Sidney ward
- View Direct water view
- Water body name Oak lake
- Directions 2170866
- Lot size (acres) 0.0
- Listing # X12193969
- Property sub type Single family residence
- Status Active
- Living room 4.02m X 4.06m
Level: Main - Foyer 3.08m X 1.78m
Level: Main - Bedroom 4.13m X 2.65m
Level: Main - Primary bedroom 3.69m X 3.59m
Level: Main - Dining room 2.89m X 6.55m
Level: Main - Kitchen 3.87m X 2.62m
Level: Main - 3rd bedroom 3.09m X 3.41m
Level: Main
- Listing source url Https://www.realtor.ca/real-estate/28411577/108-oak-lake-road-quinte-west-sidney-ward-sidney-ward
- Listing type identifier Idx

$-1,400
/ Month












