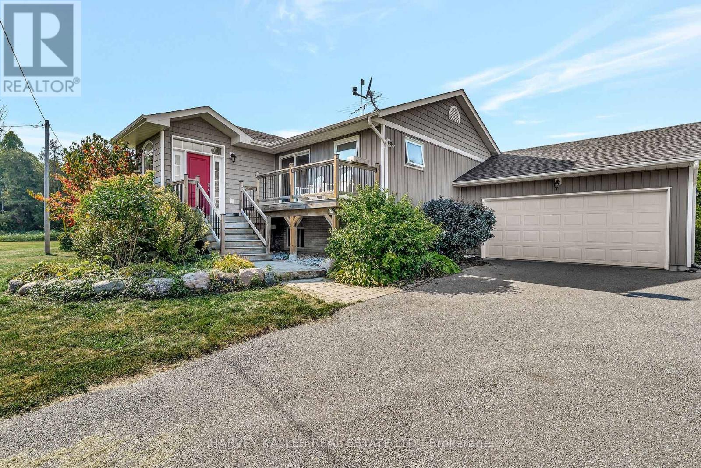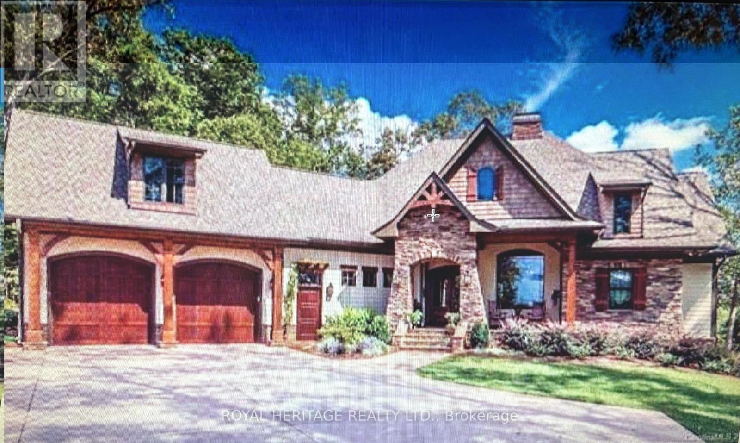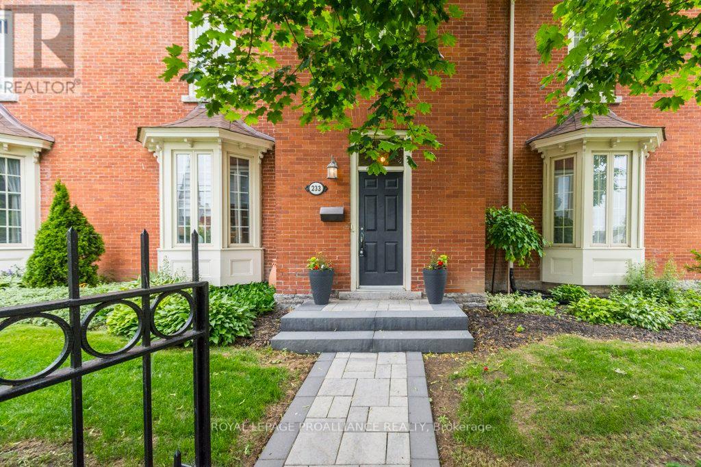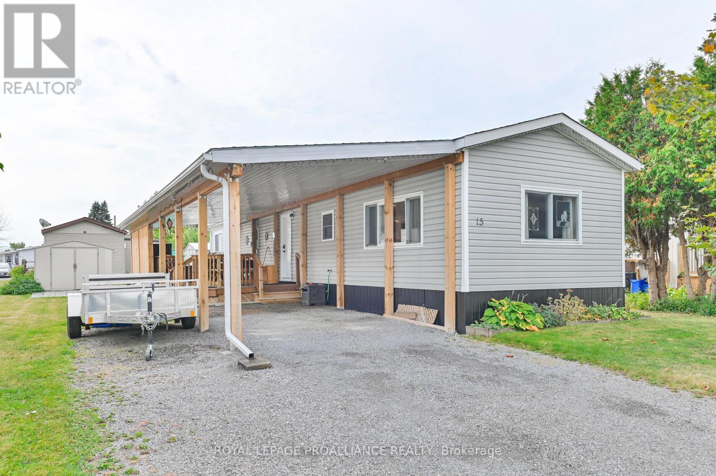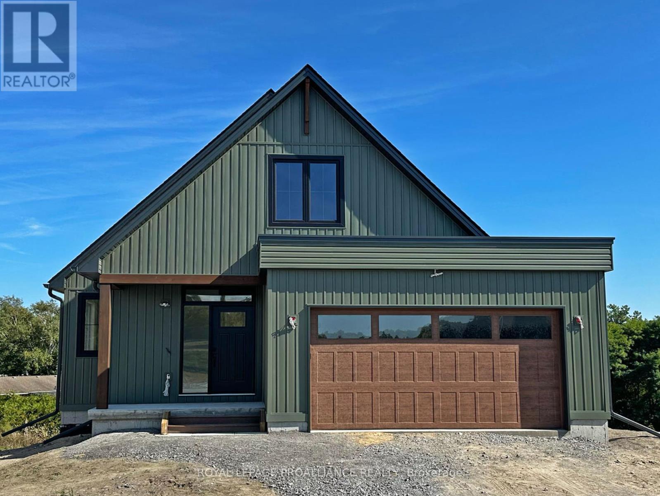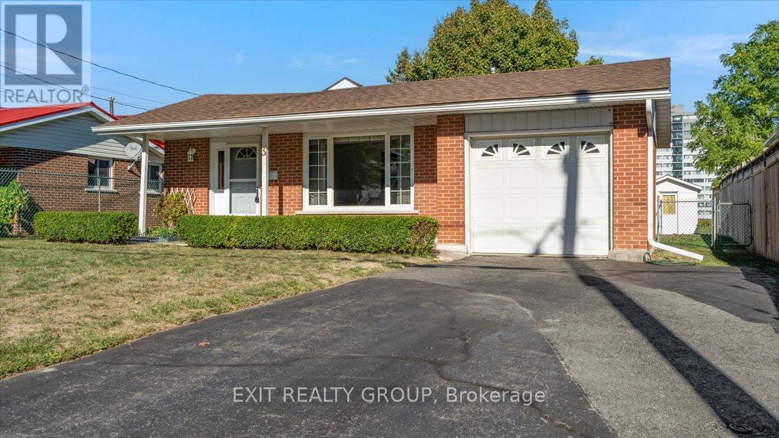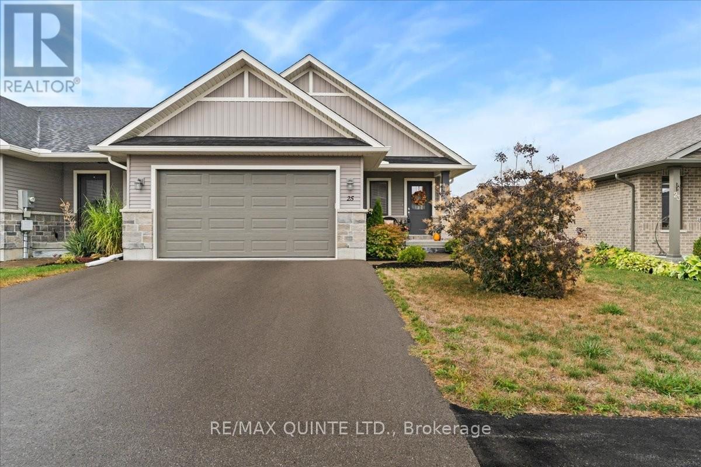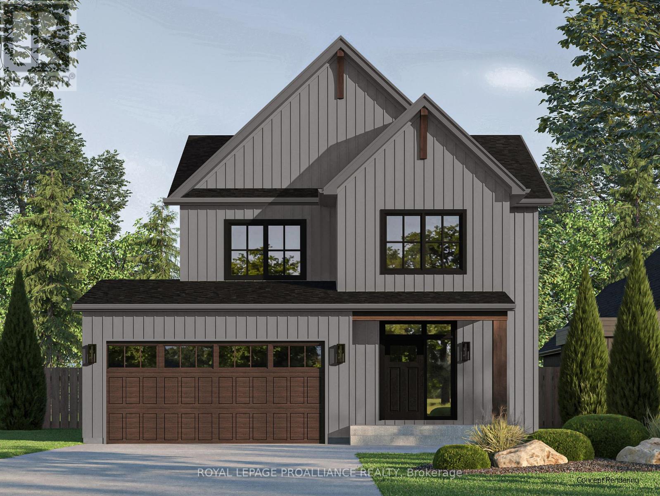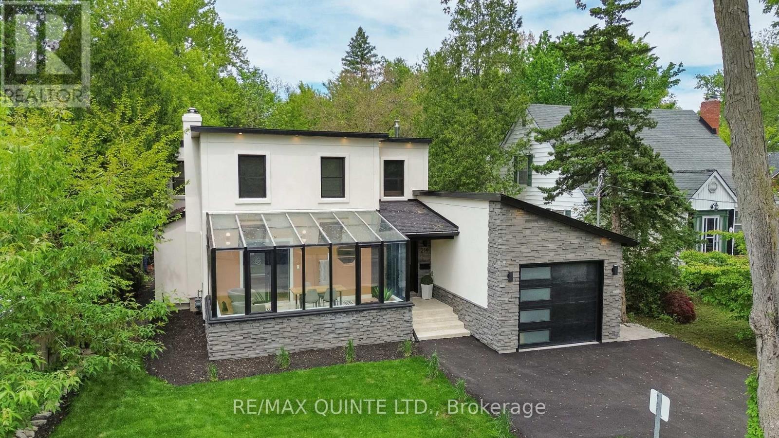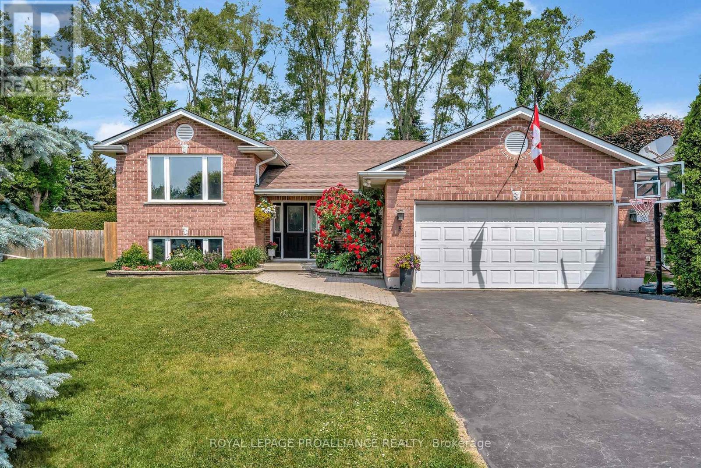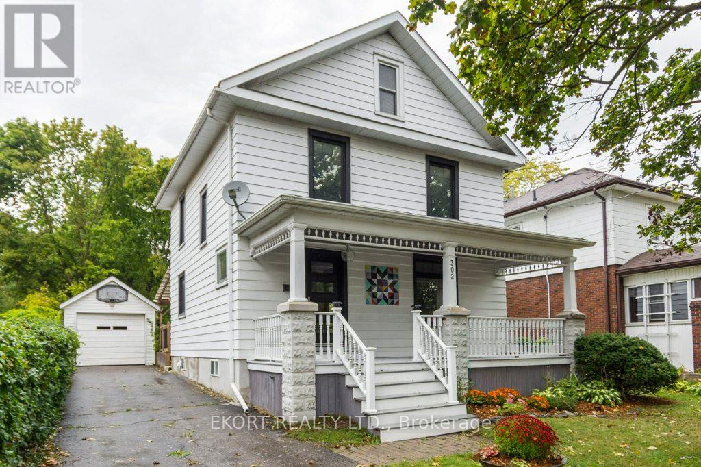- Houseful
- ON
- Quinte West
- K8V
- 11 Crews Cres W
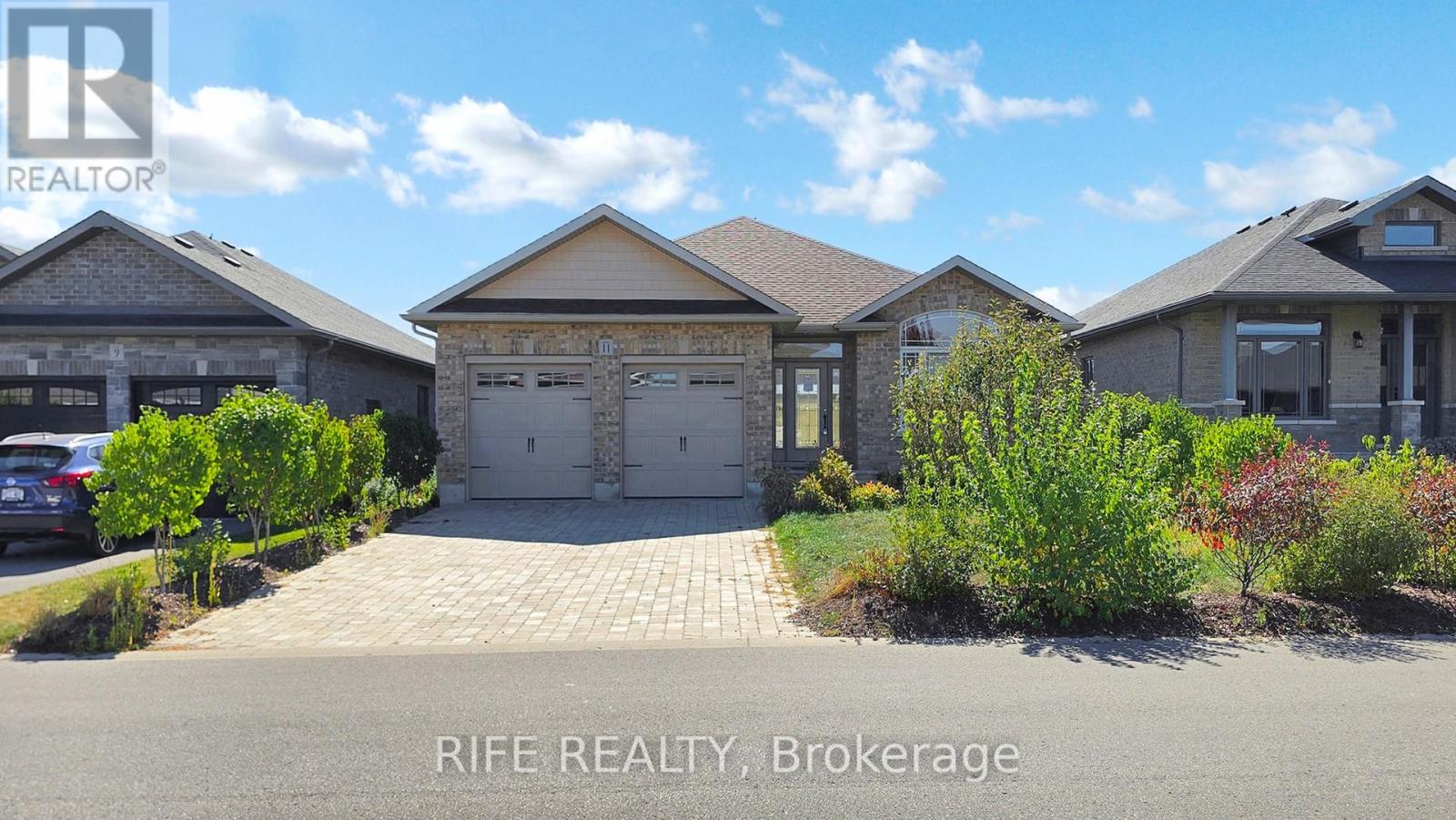
Highlights
Description
- Time on Housefulnew 8 hours
- Property typeSingle family
- StyleBungalow
- Median school Score
- Mortgage payment
Executive and luxurious, well appointed, brick and stone 4 bedroom, 3 bath plus den with 9ft ceilings, and hardwood floors, and fully finished lower level bungalow in Trentons upscale neighbourhood. Private, fenced with gas outlet for BBQ, landscaped back yard with beautiful shrubs, climbing vines, floral perennial gardens and in ground ( 5ft) salt water pool. Large south facing windows from living room with cultured stone fireplace with wood beam mantel over looks the deck and pool. Gourmet kitchen with granite countertops, ceramic backsplash, stainless steel appliances, centre island and access to main floor laundry room with doggy tub and garage access. Master bedroom with 5pc ensuite with double sink , walk in tiled shower, bidet, walk in closet and south view from sliding glass doors to expansive concrete deck. 2nd bedroom & large foyer finish the main floor. In the lower level you'll find a large open concept rec room with laminate flooring, 2 more bedrooms, infrared 4 person cedar sauna and 3 pc bath, potential for in law suite. Double car garage with 200 amp service, RV plug and interlocking brick driveway with landscaped gardens in the front showcase this bungalows attention to detail. Enjoy the privacy in your backyard oasis or enjoy entertaining friends and family in this meticulous upscale home. (id:63267)
Home overview
- Cooling Central air conditioning
- Heat source Natural gas
- Heat type Forced air
- Has pool (y/n) Yes
- Sewer/ septic Sanitary sewer
- # total stories 1
- # parking spaces 6
- Has garage (y/n) Yes
- # full baths 3
- # total bathrooms 3.0
- # of above grade bedrooms 5
- Flooring Laminate, hardwood, ceramic
- Has fireplace (y/n) Yes
- Subdivision Murray ward
- Directions 2062133
- Lot size (acres) 0.0
- Listing # X12420636
- Property sub type Single family residence
- Status Active
- Bedroom 3.96m X 3.83m
Level: Lower - Bedroom 3.81m X 4.31m
Level: Lower - Recreational room / games room 3.35m X 3.05m
Level: Lower - Bathroom 2.95m X 3.05m
Level: Main - Foyer 3.35m X 3.66m
Level: Main - Bathroom 2.95m X 3.05m
Level: Main - Laundry 3.45m X 2.1m
Level: Main - Great room 7.34m X 5.11m
Level: Main - Primary bedroom 3.96m X 4.37m
Level: Main - Bedroom 3.45m X 2m
Level: Main - Kitchen 4.26m X 4.98m
Level: Main - Office 3.35m X 3.66m
Level: Main
- Listing source url Https://www.realtor.ca/real-estate/28899913/11-crews-crescent-w-quinte-west-murray-ward-murray-ward
- Listing type identifier Idx

$-1,987
/ Month

