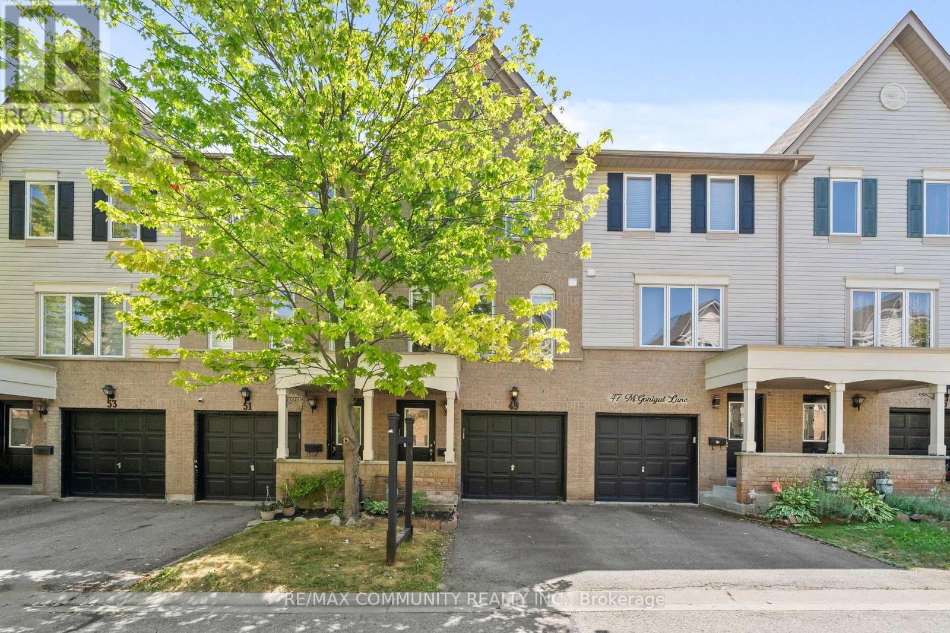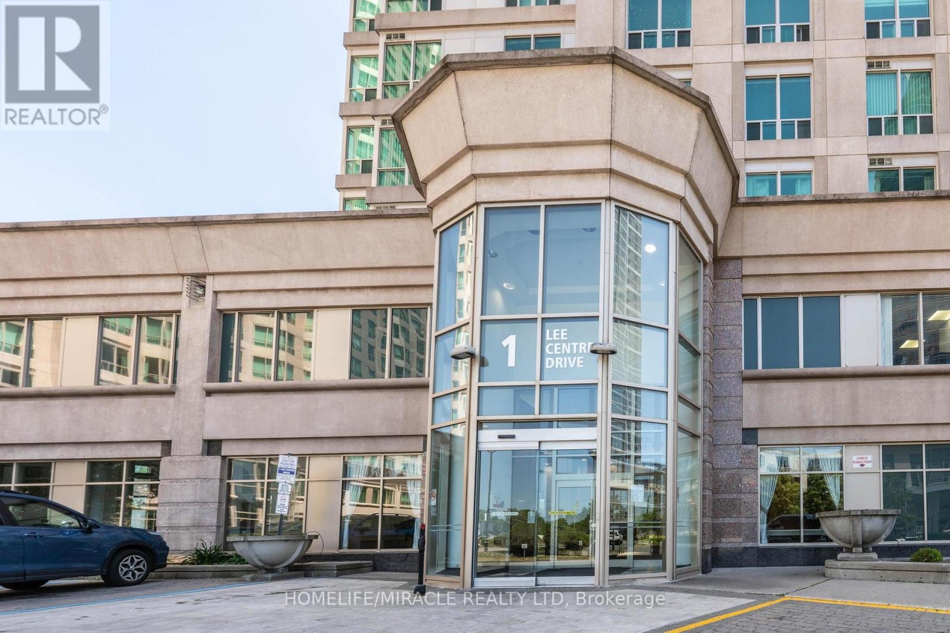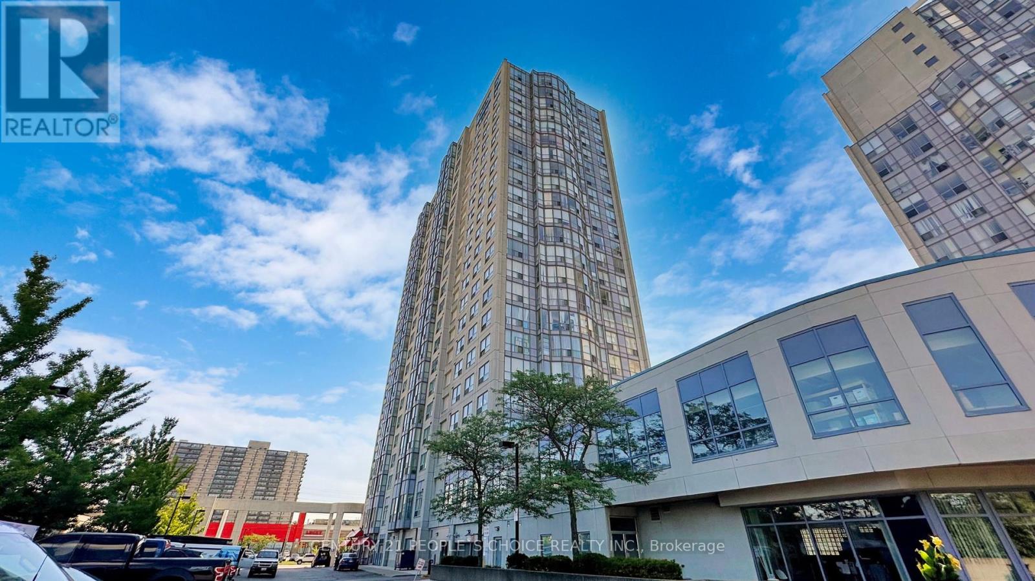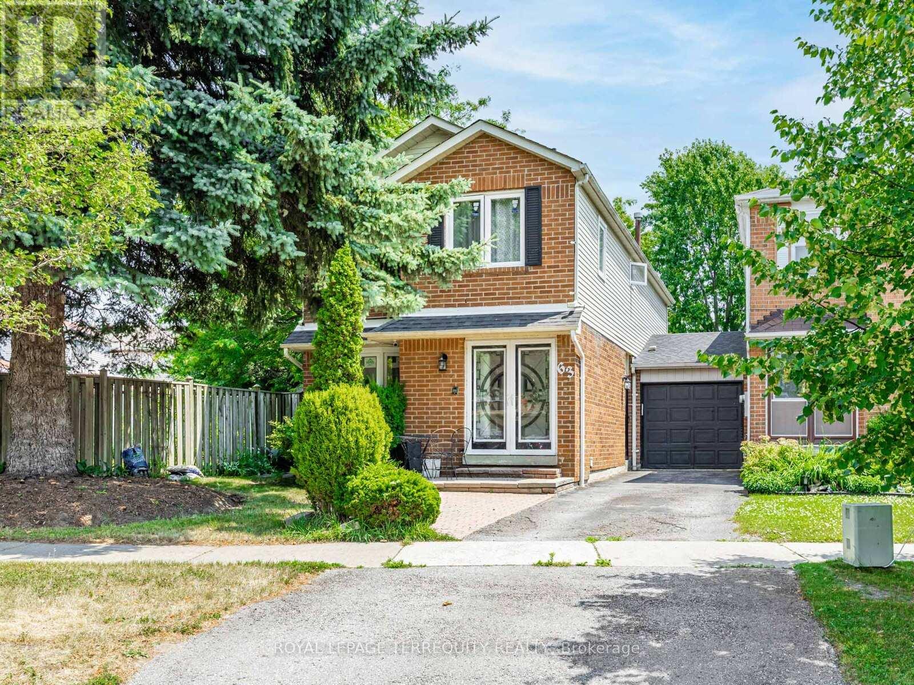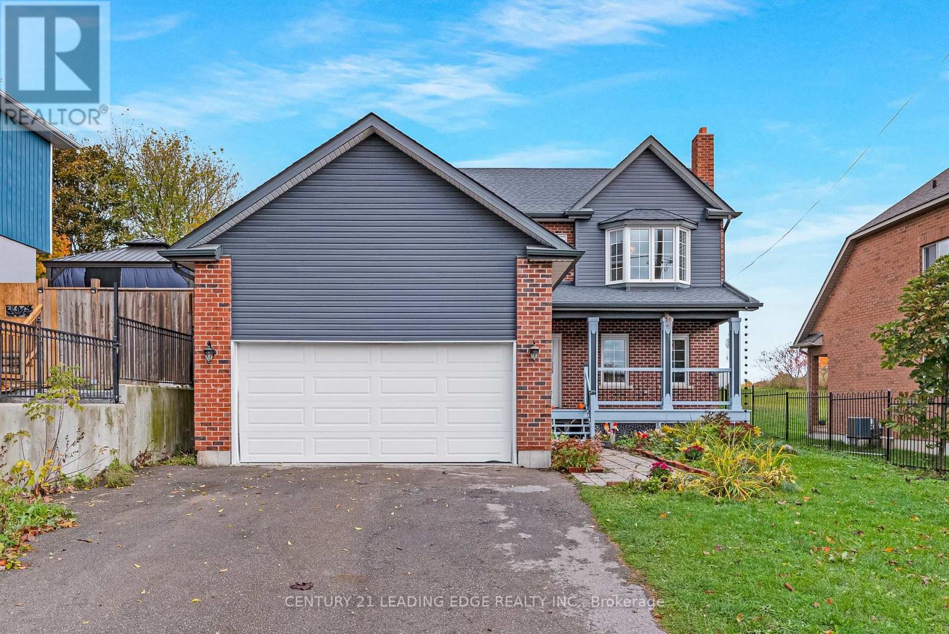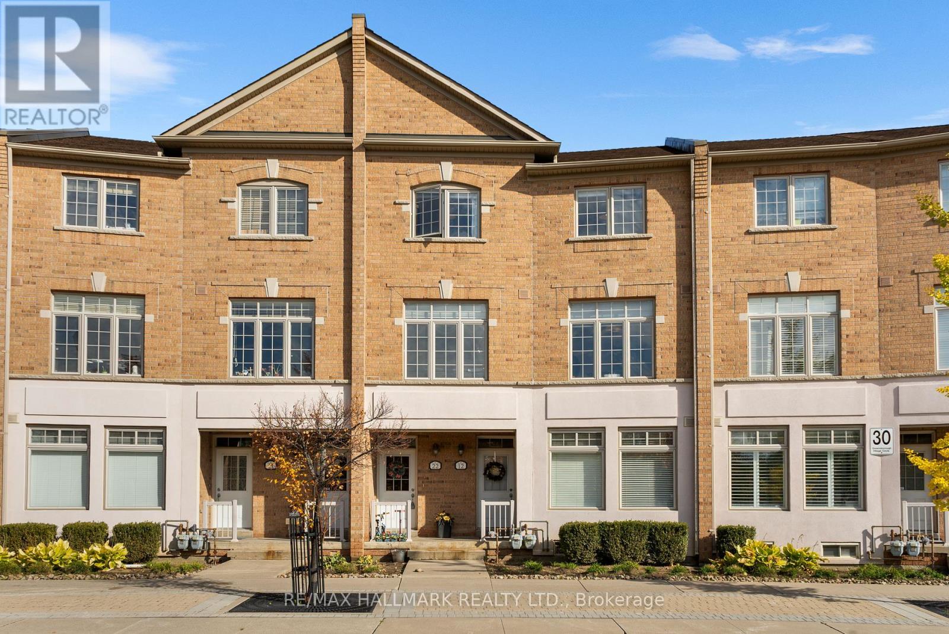- Houseful
- ON
- Quinte West
- K0K
- 12 Nelson St
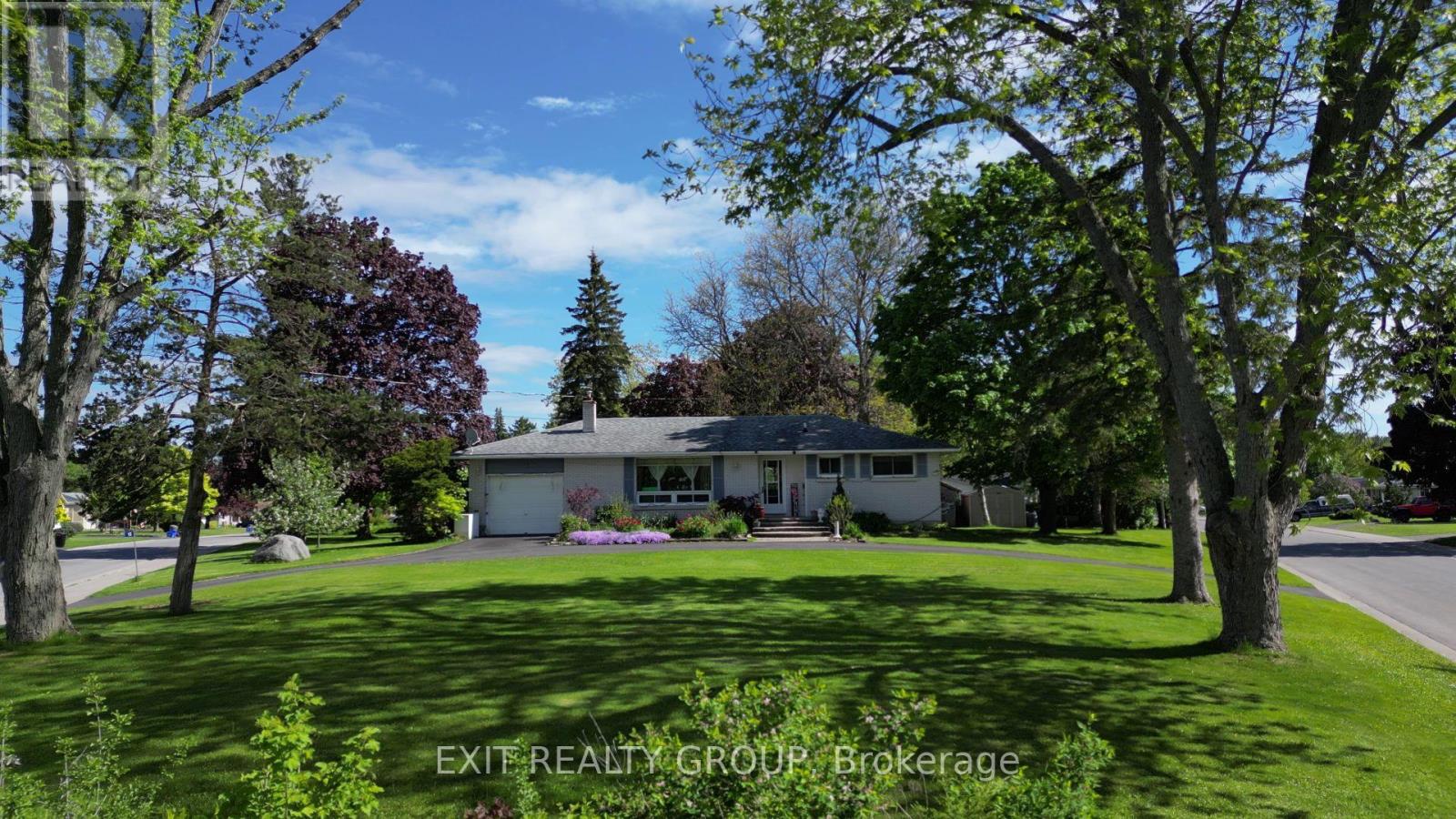
Highlights
Description
- Time on Houseful35 days
- Property typeSingle family
- StyleBungalow
- Median school Score
- Mortgage payment
This property is ideal for investors or families seeking space for extended family members. Upon arrival, the U-shaped paved driveway welcomes you with a spacious front lawn and perennial gardens flanking the stone steps. Inside, you'll find a large L-shaped living room adjacent to a dinette area, which flows seamlessly into the kitchen. The open-concept dinette features sliding glass doors leading to the backyard. The kitchen is equipped with a new quartz countertop, updated sink, stylish backsplash, and a recently installed osmosis water filter. A convenient side door from the kitchen provides access to both the basement and the garage. The 1.5-car garage includes a remote-control door opener and storage shelves at the rear for additional items. A man door offers a secondary entrance to the backyard, presenting an opportunity to convert the basement into a legal apartment if desired. The lower level boasts an open-concept kitchenette, dining area, and a spacious living room, along with two bedrooms. The utility/storage room provides ample shelving for organization. A four-piece bathroom is conveniently located between the bedrooms. The backyard is perfect for outdoor enjoyment, featuring a main-level deck off the dinette - ideal for barbecuing and a lower deck surrounded by vibrant flowers, offering a tranquil space to unwind. This home truly accommodates a variety of lifestyles and is ready to be your next "Home Sweet Home." (id:63267)
Home overview
- Cooling Central air conditioning
- Heat source Natural gas
- Heat type Forced air
- Sewer/ septic Sanitary sewer
- # total stories 1
- # parking spaces 7
- Has garage (y/n) Yes
- # full baths 2
- # total bathrooms 2.0
- # of above grade bedrooms 4
- Subdivision Sidney ward
- View View
- Lot desc Landscaped
- Lot size (acres) 0.0
- Listing # X12407248
- Property sub type Single family residence
- Status Active
- Kitchen 2.36m X 3.11m
Level: Basement - 4th bedroom 3.43m X 3m
Level: Basement - Bathroom 3.06m X 1.66m
Level: Basement - Utility 3.58m X 3.43m
Level: Basement - Living room 3.41m X 9.29m
Level: Basement - 3rd bedroom 3.39m X 3.79m
Level: Basement - Kitchen 2.46m X 3.89m
Level: Ground - 2nd bedroom 3.23m X 2.81m
Level: Ground - Dining room 3.57m X 2.64m
Level: Ground - Living room 3.52m X 6.05m
Level: Ground - Primary bedroom 3.11m X 3.72m
Level: Ground - Laundry 2.15m X 1.52m
Level: Ground - Bathroom 3.14m X 2.54m
Level: Ground
- Listing source url Https://www.realtor.ca/real-estate/28870334/12-nelson-street-quinte-west-sidney-ward-sidney-ward
- Listing type identifier Idx

$-1,501
/ Month

