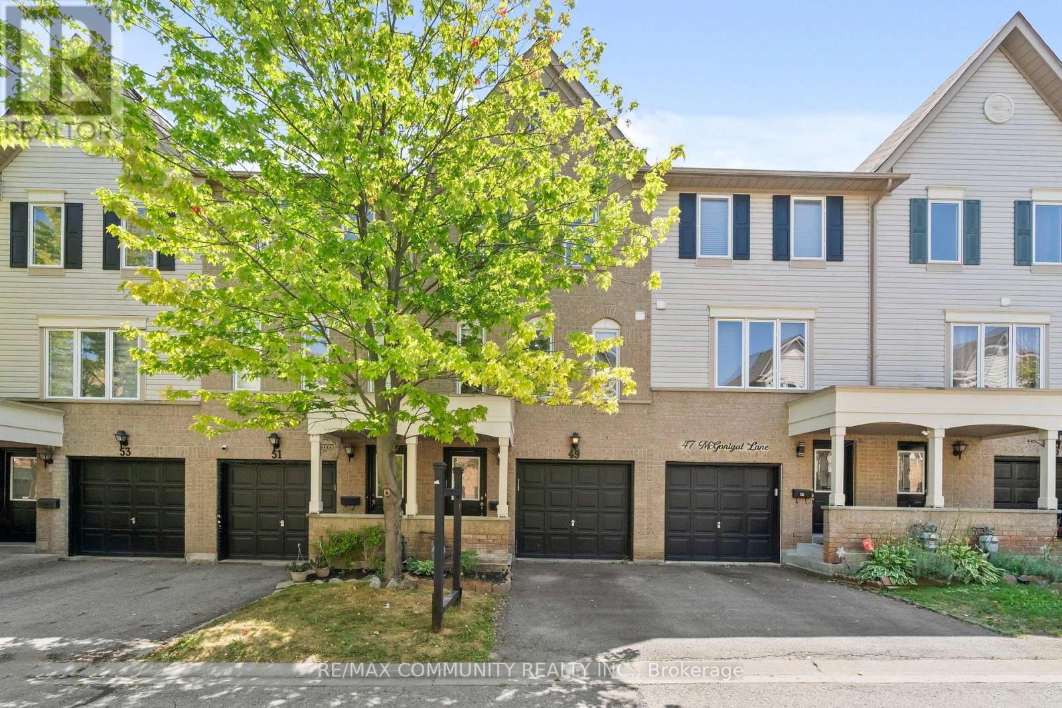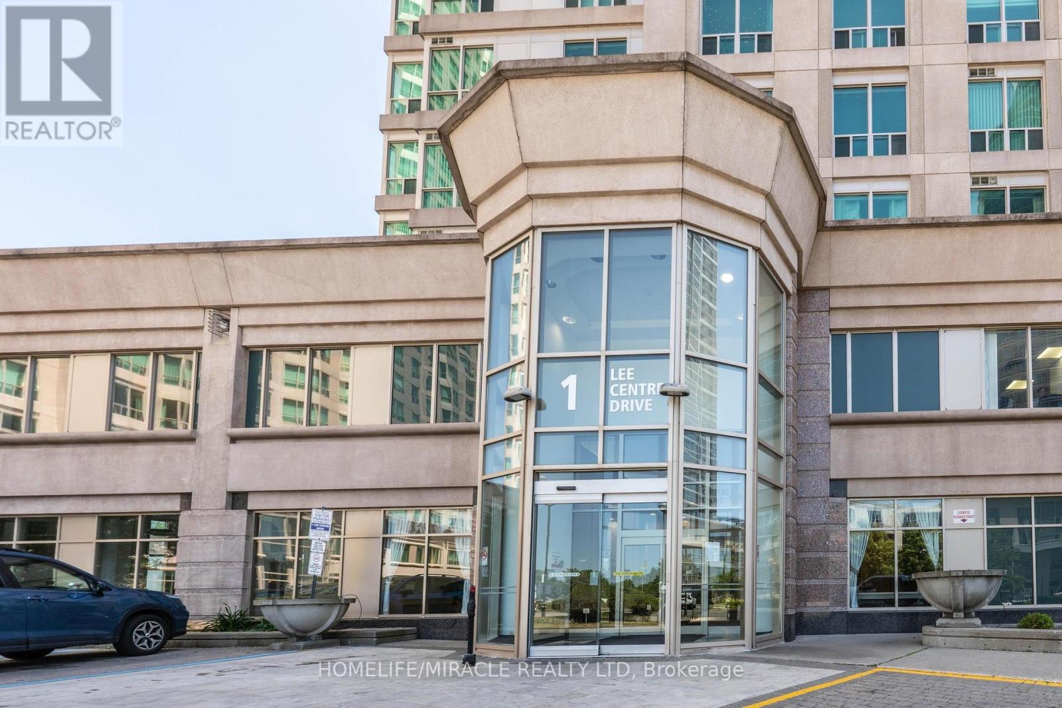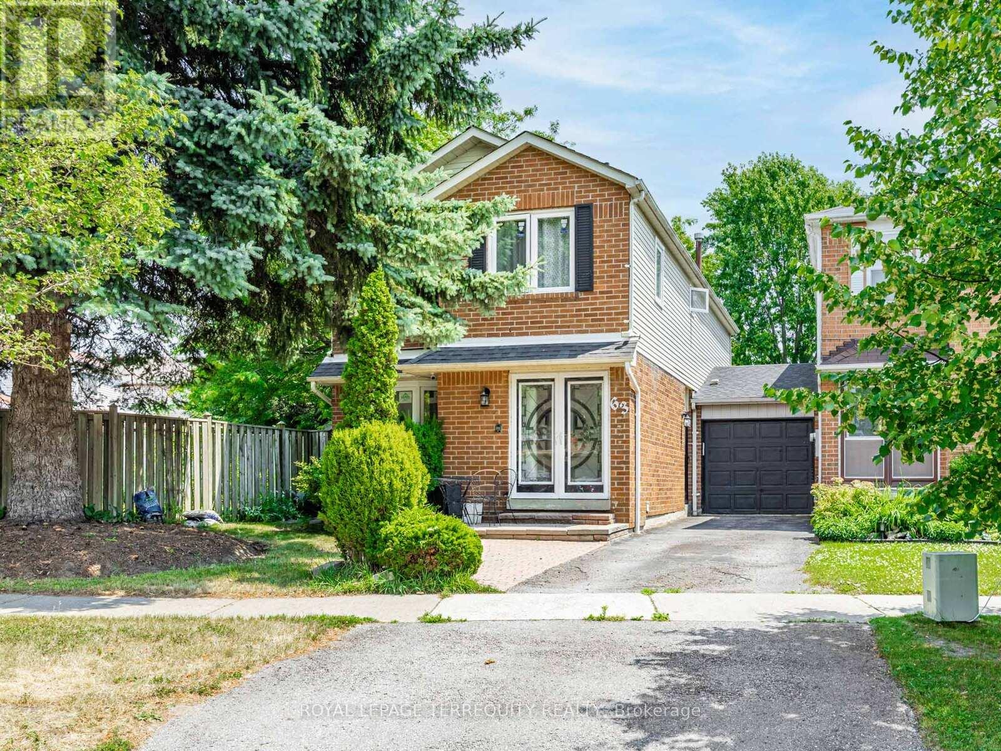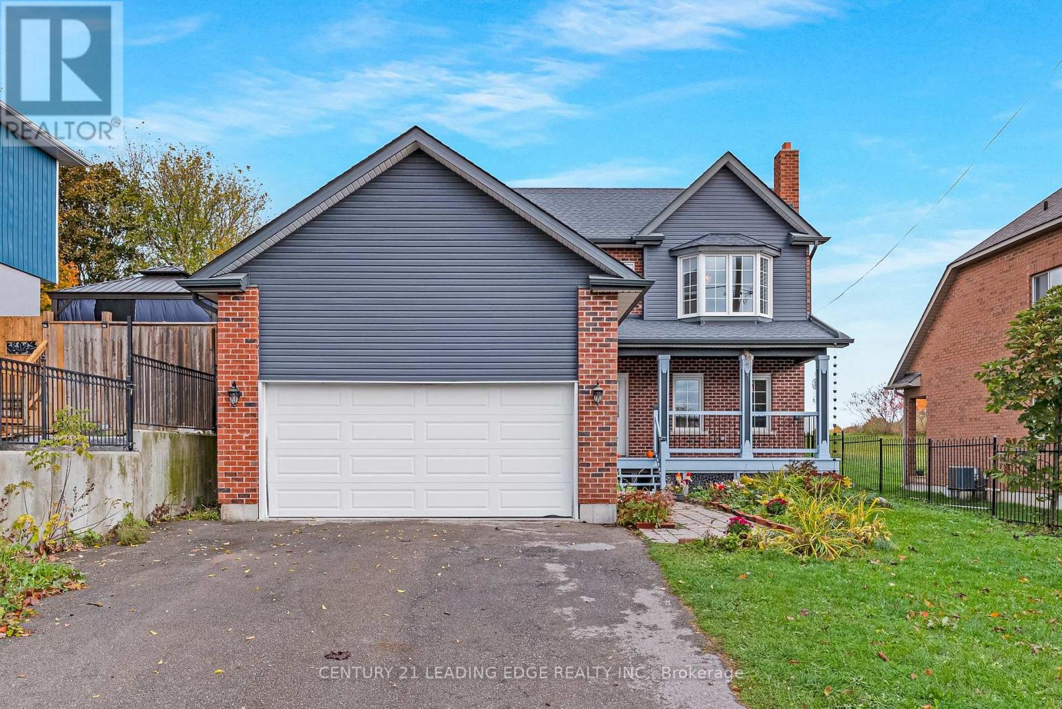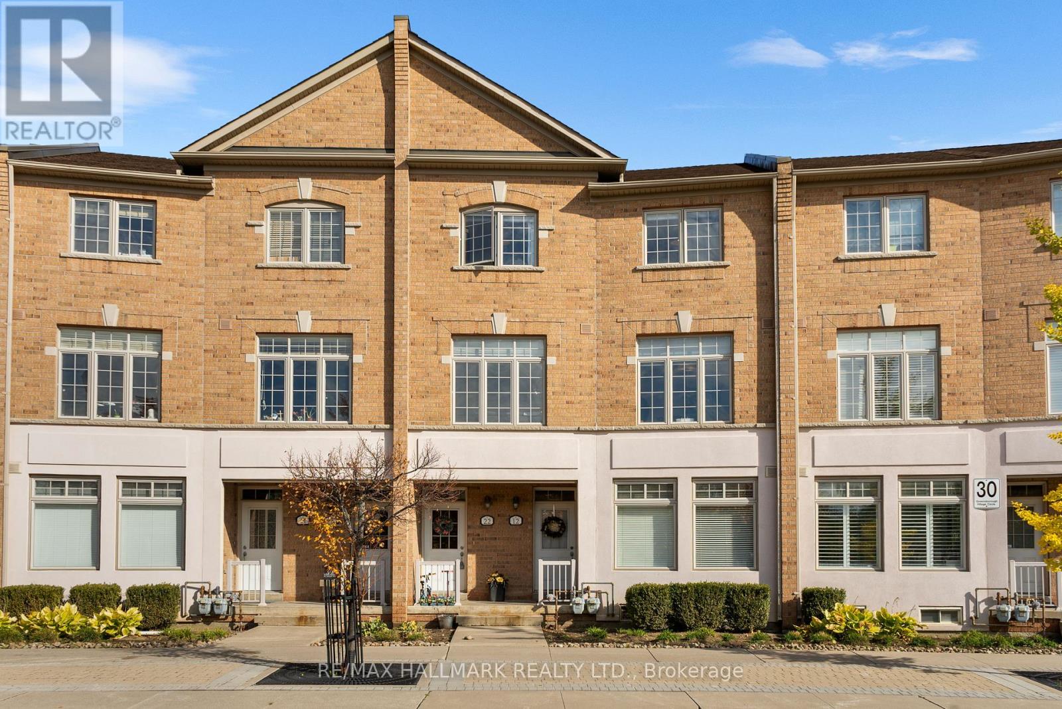- Houseful
- ON
- Quinte West
- K0K
- 1249 Glen Miller Rd
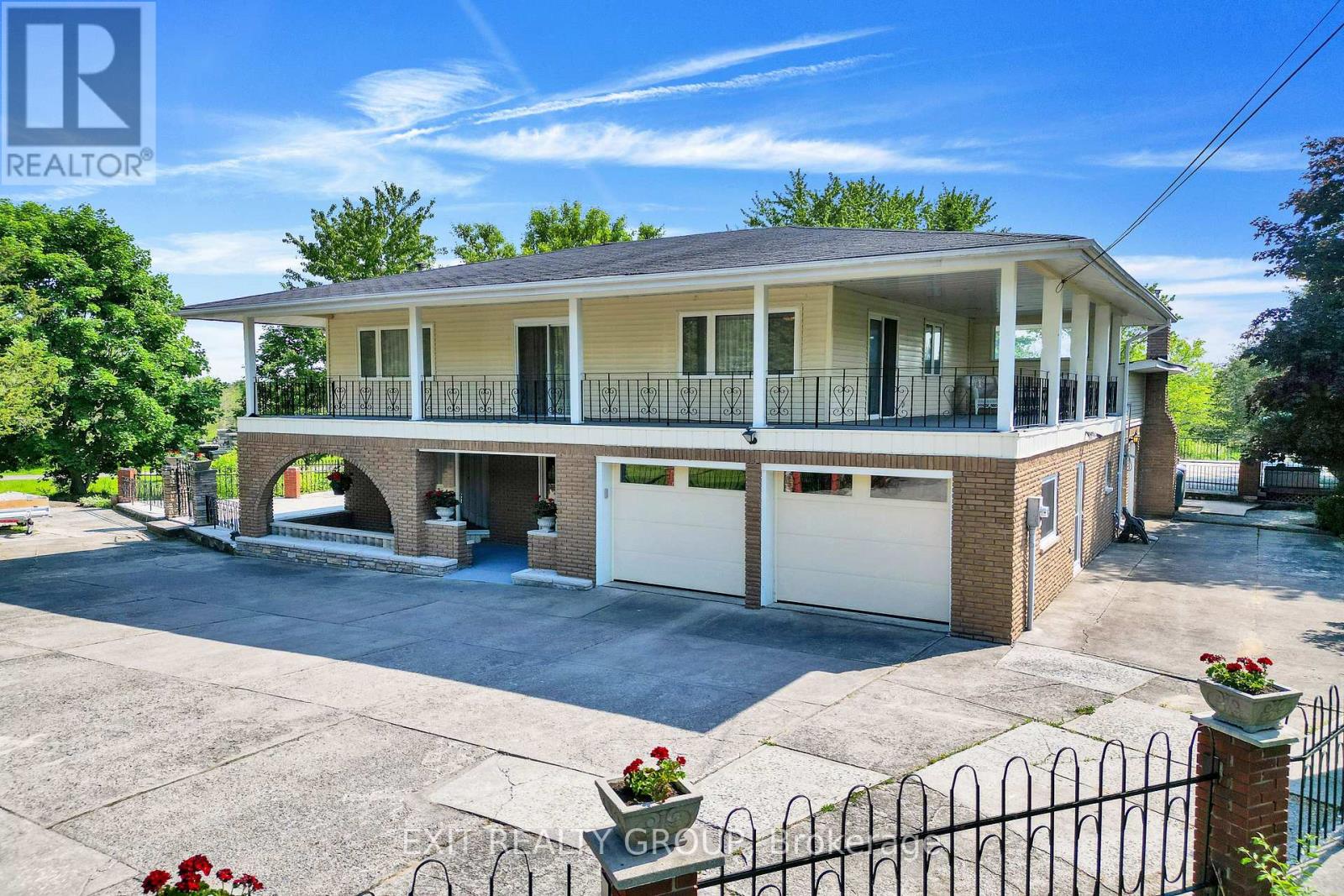
Highlights
Description
- Time on Houseful102 days
- Property typeSingle family
- Median school Score
- Mortgage payment
Wonderful 1.53 acre retreat to call home backing on to the Trent River! Fabulous 4 bed, 2 bath, 2 storey located minutes to the highway 401, all amenities, beaches, boutiques, restaurants, YMCA, schools, skate parks, arenas, splash pad, churches & trails. Features double car garage, interior garage access, main floor laundry, pool, fountain, oversized shed, wrap-around balcony, perfectly landscaped with iron rail fencing and breathtaking views. A bright kitchen with skylight, backsplash, pantry, and breakfast area. Formal living room has French doors and wood burning fireplace with fan and thermostat. Great for heating the house. Dining room has oversized sliding doors leading into the screened in sunroom. Fabulous family room overlooking the pool with a stunning stone propane fireplace. This could be converted to a primary suite if needed and this second fireplace makes heating the home very economical. Upper level has 4 generous sized bedrooms, one bedroom with a walkout to wrap around balcony. Large upper foyer with a second walkout to wrap around deck and a 4-piece bath with tiled tub and separate shower. Shingles 2022, newer windows, central vac, UV system, and many upgrades throughout the years. Enjoy swimming in the pool, relaxing on multiple patios, or taking a stroll on your own private oasis with the extra benefits of fishing, kayaking, canoeing or simply relaxing on the water right at the back of your property. Waterfront amenities without the waterfront taxes. Optional hook up available for municipal water available at the lot line. (id:63267)
Home overview
- Heat source Electric
- Heat type Baseboard heaters
- Has pool (y/n) Yes
- Sewer/ septic Septic system
- # total stories 2
- Fencing Partially fenced
- # parking spaces 12
- Has garage (y/n) Yes
- # full baths 1
- # half baths 1
- # total bathrooms 2.0
- # of above grade bedrooms 4
- Has fireplace (y/n) Yes
- Community features Fishing, school bus
- Subdivision Sidney ward
- View View, river view, direct water view
- Water body name Trent river
- Directions 2242093
- Lot size (acres) 0.0
- Listing # X12278272
- Property sub type Single family residence
- Status Active
- Bathroom 3.48m X 2.4m
Level: 2nd - 4th bedroom 3.35m X 2.39m
Level: 2nd - Primary bedroom 4.24m X 3.96m
Level: 2nd - 2nd bedroom 4.22m X 3.05m
Level: 2nd - 3rd bedroom 3.63m X 3.25m
Level: 2nd - Family room 8.18m X 4.75m
Level: Ground - Laundry 3.1m X 2.49m
Level: Ground - Sunroom 3.43m X 2.34m
Level: Ground - Bathroom 1.57m X 1.39m
Level: Ground - Dining room 3.53m X 3.23m
Level: Ground - Eating area 5.79m X 3.15m
Level: Ground - Kitchen 2.72m X 2.54m
Level: Ground - Sitting room 5.89m X 2.34m
Level: Ground - Living room 5.72m X 4.32m
Level: Ground
- Listing source url Https://www.realtor.ca/real-estate/28591672/1249-glen-miller-road-quinte-west-sidney-ward-sidney-ward
- Listing type identifier Idx

$-2,000
/ Month

