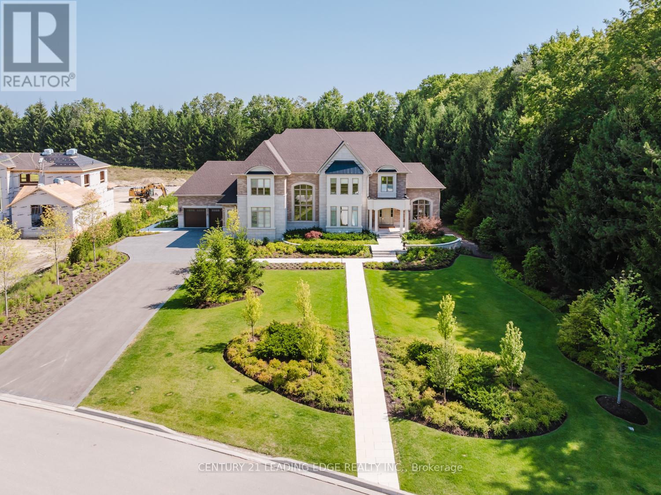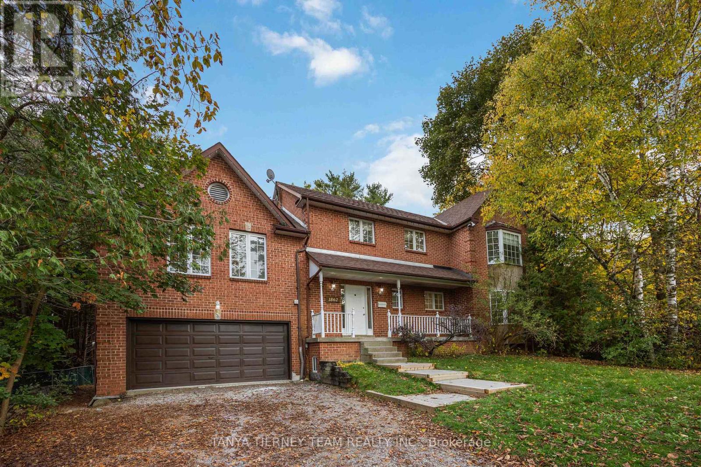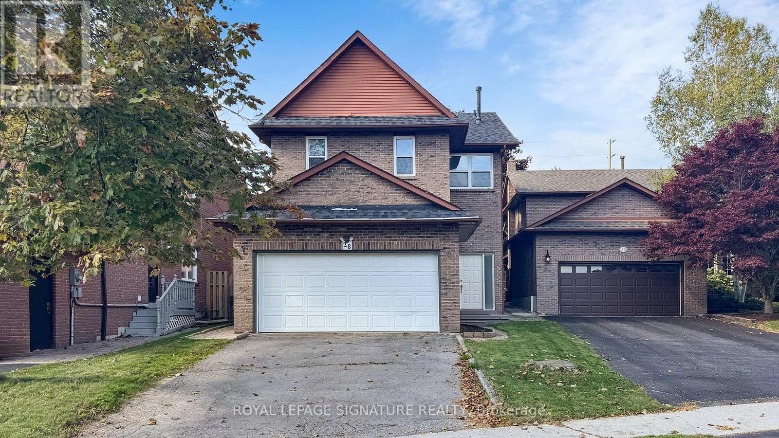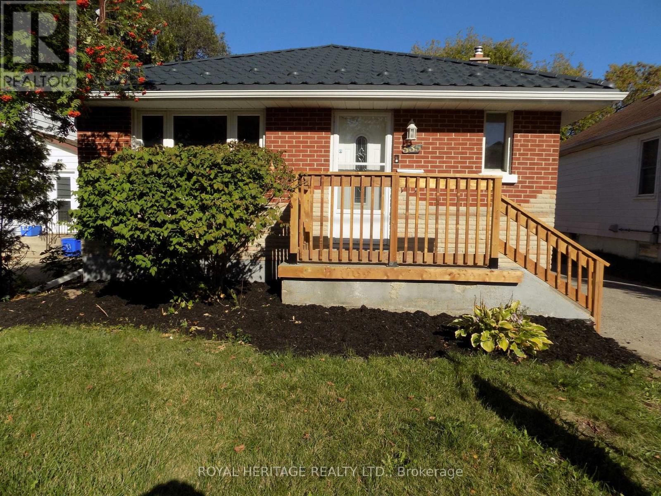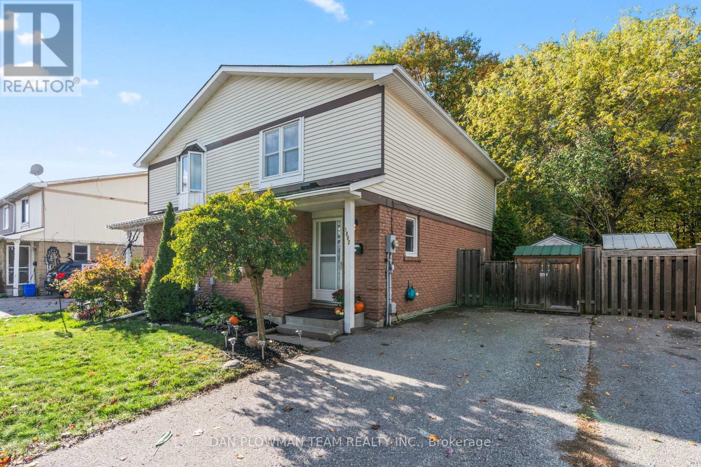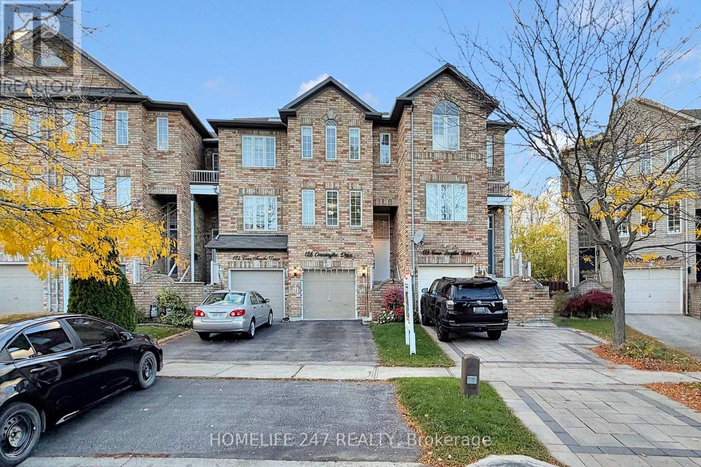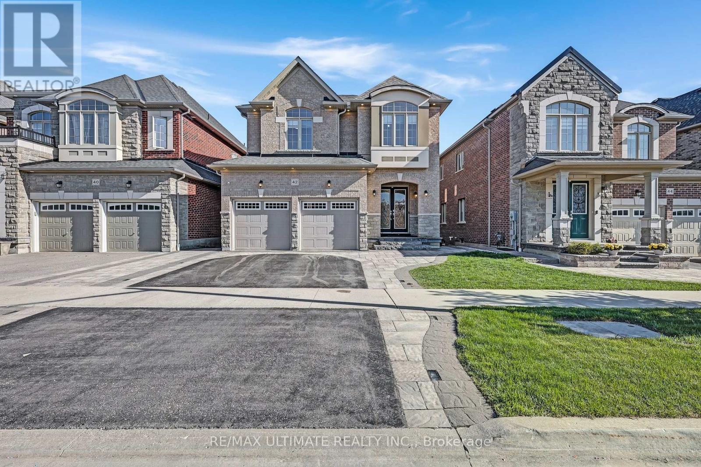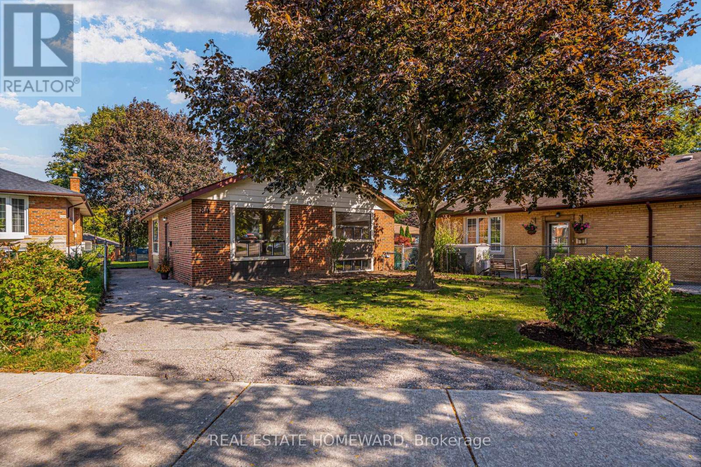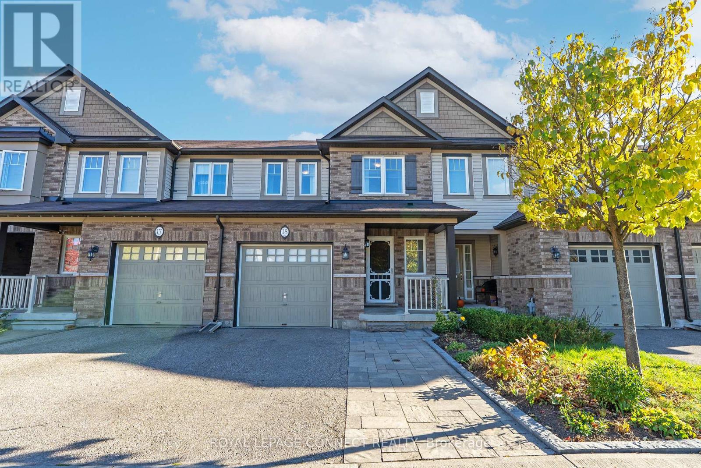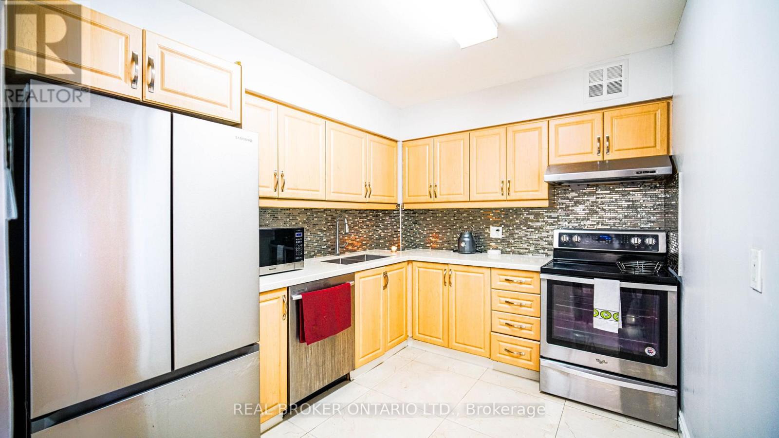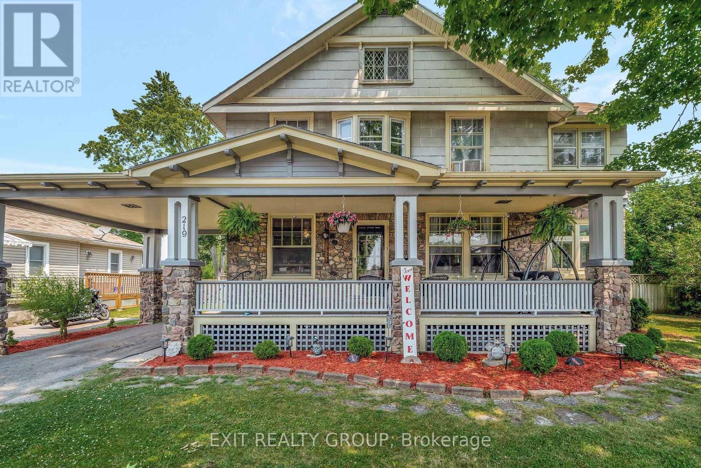- Houseful
- ON
- Quinte West
- K0K
- 127 River Dr
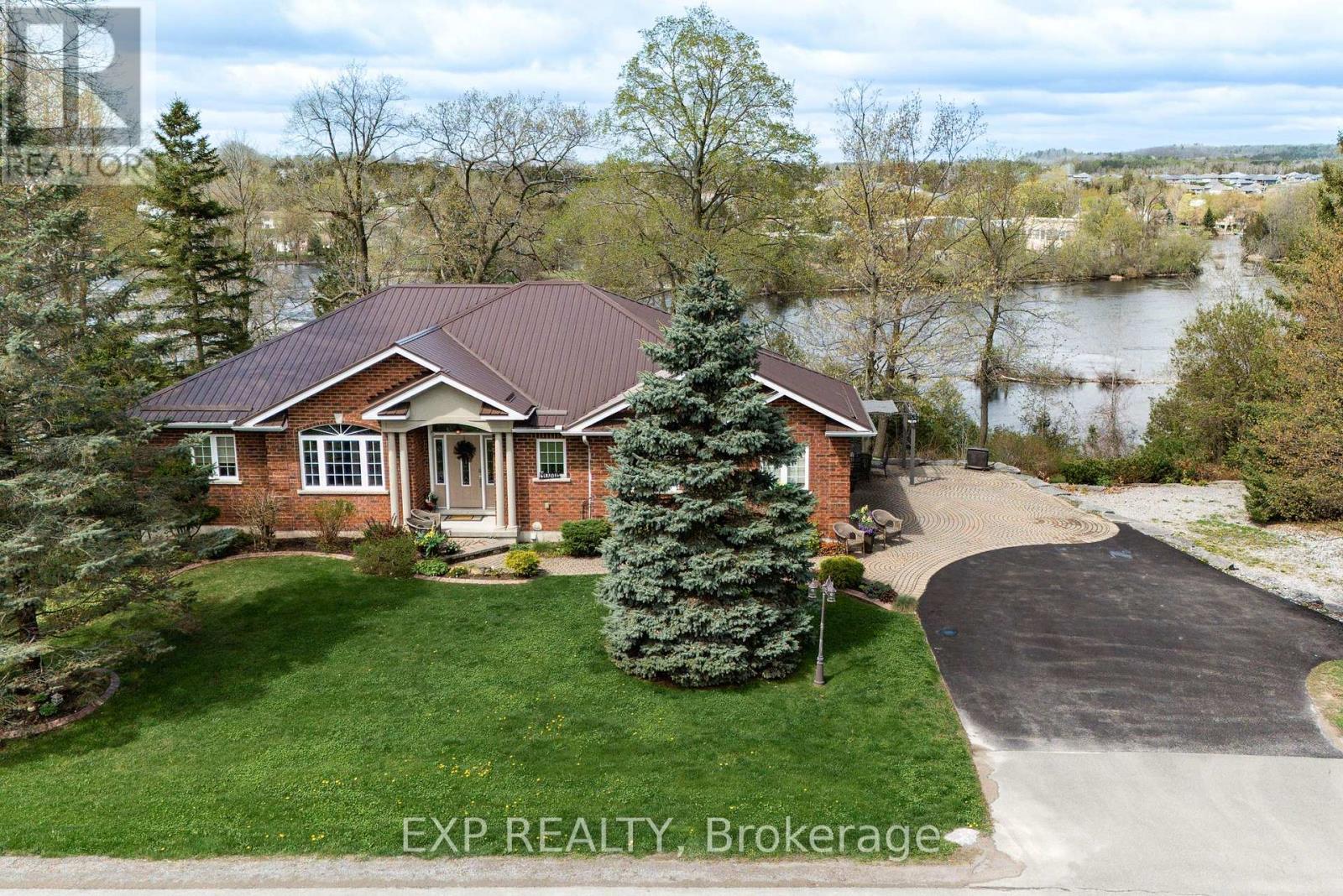
Highlights
Description
- Time on Houseful65 days
- Property typeSingle family
- StyleBungalow
- Median school Score
- Mortgage payment
Nestled along the scenic shores of the Trent River in Frankford, this custom-built all brick bungalow with over 3,400 sq. ft. of finished living space offers the perfect blend of waterview serenity and small-town convenience. The home is versatile and perfect for multi- gen families, downsizers and families. Situated on a gently sloping 105 x 100+ lot, this meticulously maintained home and boasts a walkout basement and in-law suite. Enjoy the benefits of city services like municipal water and sewer services while living in a peaceful country setting. Custom built in 2006 by Paul Stinson an exceptional luxury homebuilder.Inside, the main level features a bright, well maintained home ideal for family living and entertaining. Enjoy outdoor living on the large 36 foot by 9 foot composite deck with access from the kitchen, living room and primary bedroom. Main floor laundry and inside access to the 1.5 car garage make life easy. There is room for everyone with spacious bedroom, sitting area, 3 pce bathroom and private dining room. The lower level includes a fully equipped in-law suite, complete with 2 large bedrooms, Office/den, 4 pce bathroom , kitchen, dining room, laundry room and a cozy living areaperfect for a multi-gen family or to welcome guestsBuilt for comfort and efficiency, the home features a durable metal roof and gutter guards for worry-free maintenance. Home includes landscaped yard, and patio areas on both upper and lower levels of the home. Whether you're enjoying morning coffee on the deck overlooking the Trent River, or cozying up indoors with panoramic water views, this property is a rare opportunity to enjoy waterview living year-round. Don't miss your chance to own a slice of paradise in beautiful Frankford. (id:63267)
Home overview
- Cooling Central air conditioning
- Heat source Natural gas
- Heat type Forced air
- Sewer/ septic Sanitary sewer
- # total stories 1
- # parking spaces 7
- Has garage (y/n) Yes
- # full baths 3
- # half baths 1
- # total bathrooms 4.0
- # of above grade bedrooms 4
- Community features School bus
- Subdivision Frankford ward
- View City view, river view, view of water
- Water body name Trent river
- Directions 1965514
- Lot desc Landscaped
- Lot size (acres) 0.0
- Listing # X12286981
- Property sub type Single family residence
- Status Active
- Den 4.68m X 3.06m
Level: Lower - Kitchen 4.96m X 3.8m
Level: Lower - Living room 6.32m X 3.65m
Level: Lower - Office 2.72m X 4.16m
Level: Lower - Dining room 3.95m X 3.33m
Level: Lower - 3rd bedroom 5.34m X 3.37m
Level: Lower - Utility 3.67m X 3.29m
Level: Lower - Bathroom 2.74m X 2.73m
Level: Lower - 4th bedroom 3.94m X 3.77m
Level: Lower - Foyer 2.04m X 3.6m
Level: Main - Laundry 2.32m X 1.93m
Level: Main - Eating area 3.04m X 2.42m
Level: Main - Bathroom 2.39m X 1.68m
Level: Main - Bathroom 2.32m X 1.32m
Level: Main - Sitting room 3.1m X 3.36m
Level: Main - Kitchen 2.89m X 3.31m
Level: Main - Living room 3.54m X 5.88m
Level: Main - Dining room 3.54m X 3.89m
Level: Main - Bathroom 3.46m X 4.41m
Level: Main - Bedroom 3.46m X 4.41m
Level: Main
- Listing source url Https://www.realtor.ca/real-estate/28609834/127-river-drive-quinte-west-frankford-ward-frankford-ward
- Listing type identifier Idx

$-2,266
/ Month

