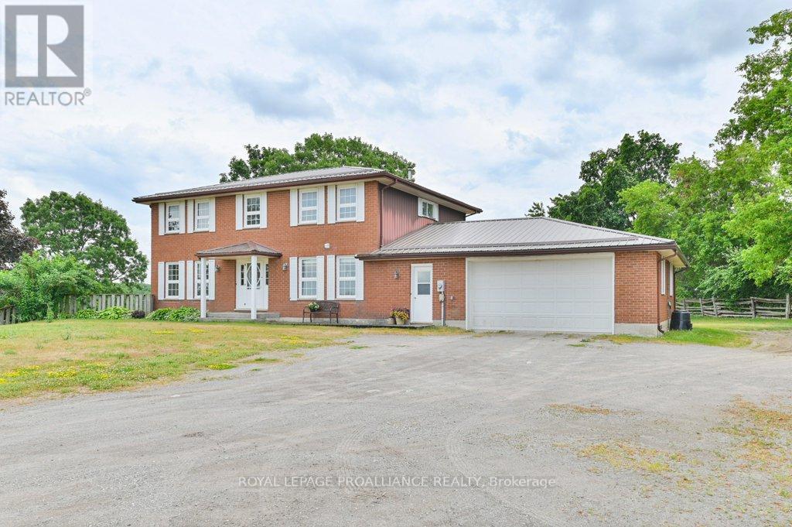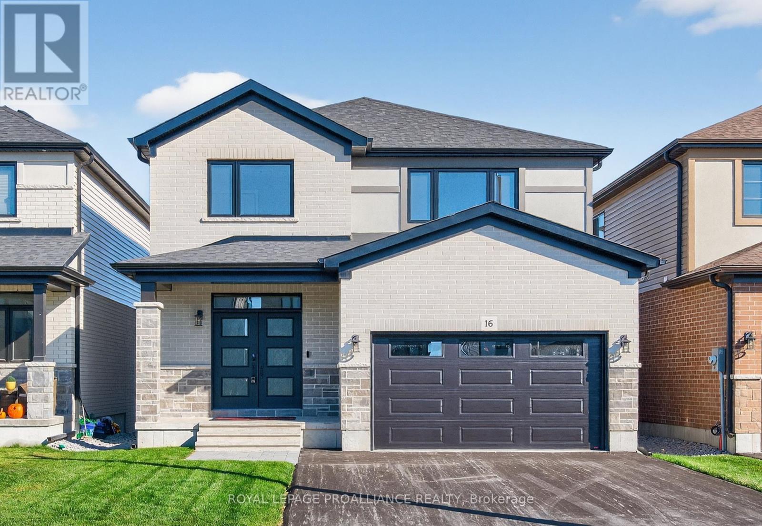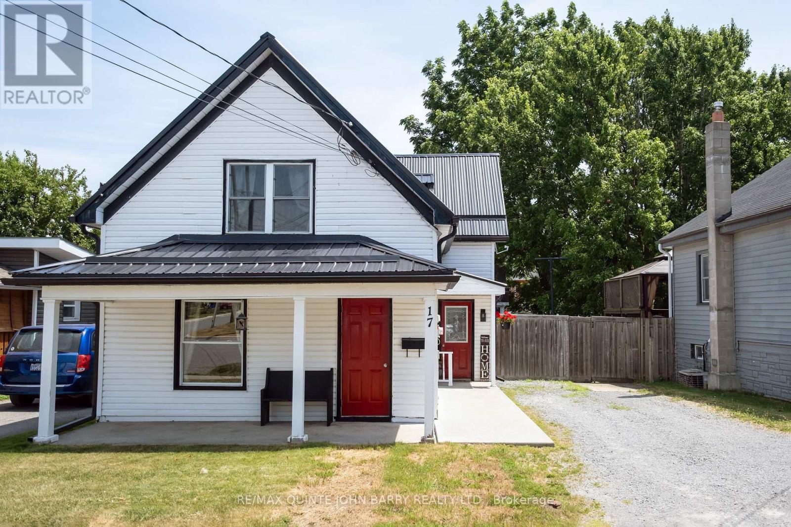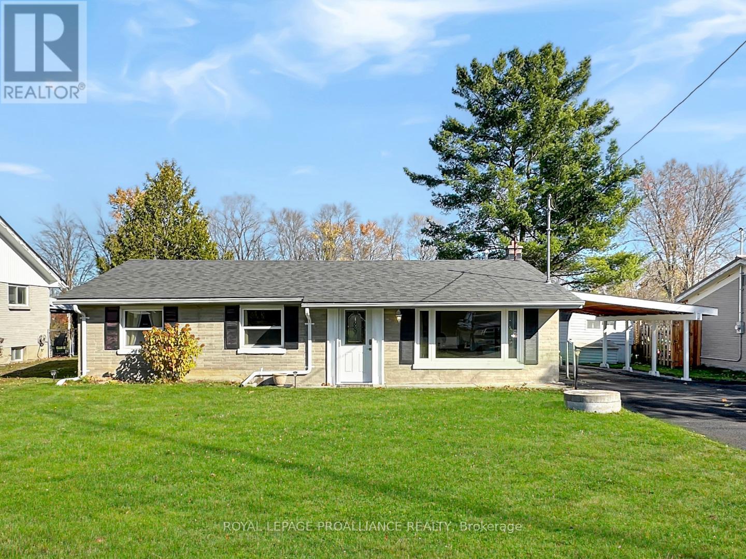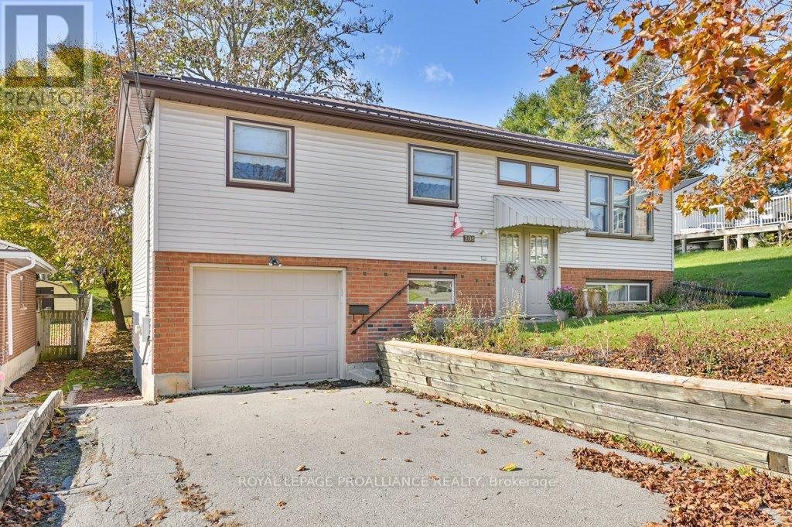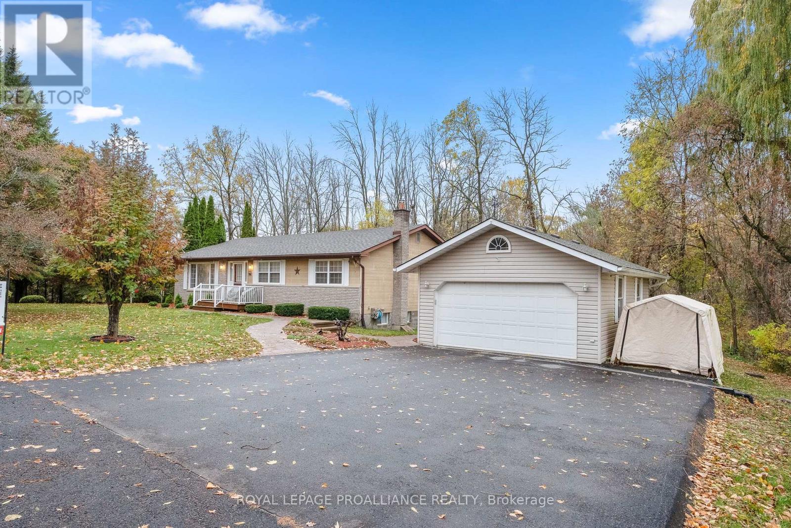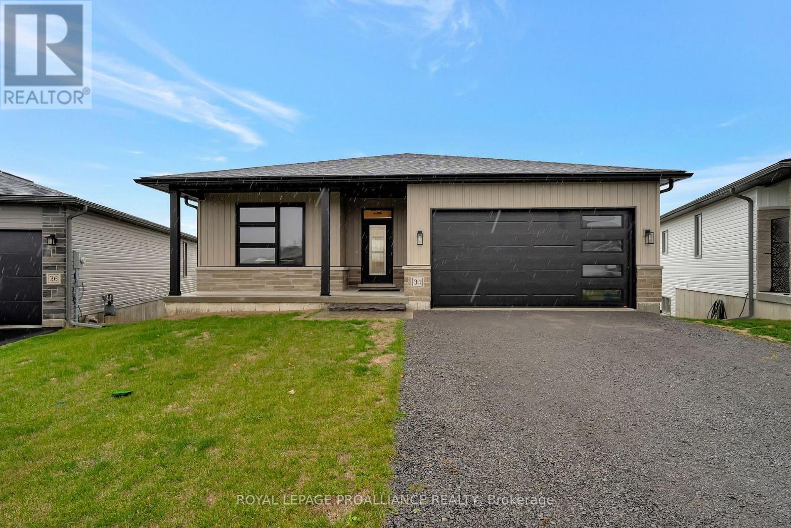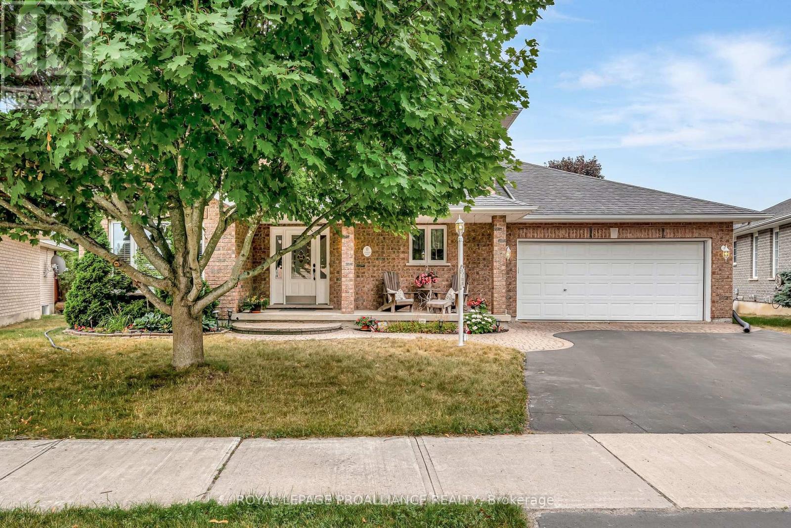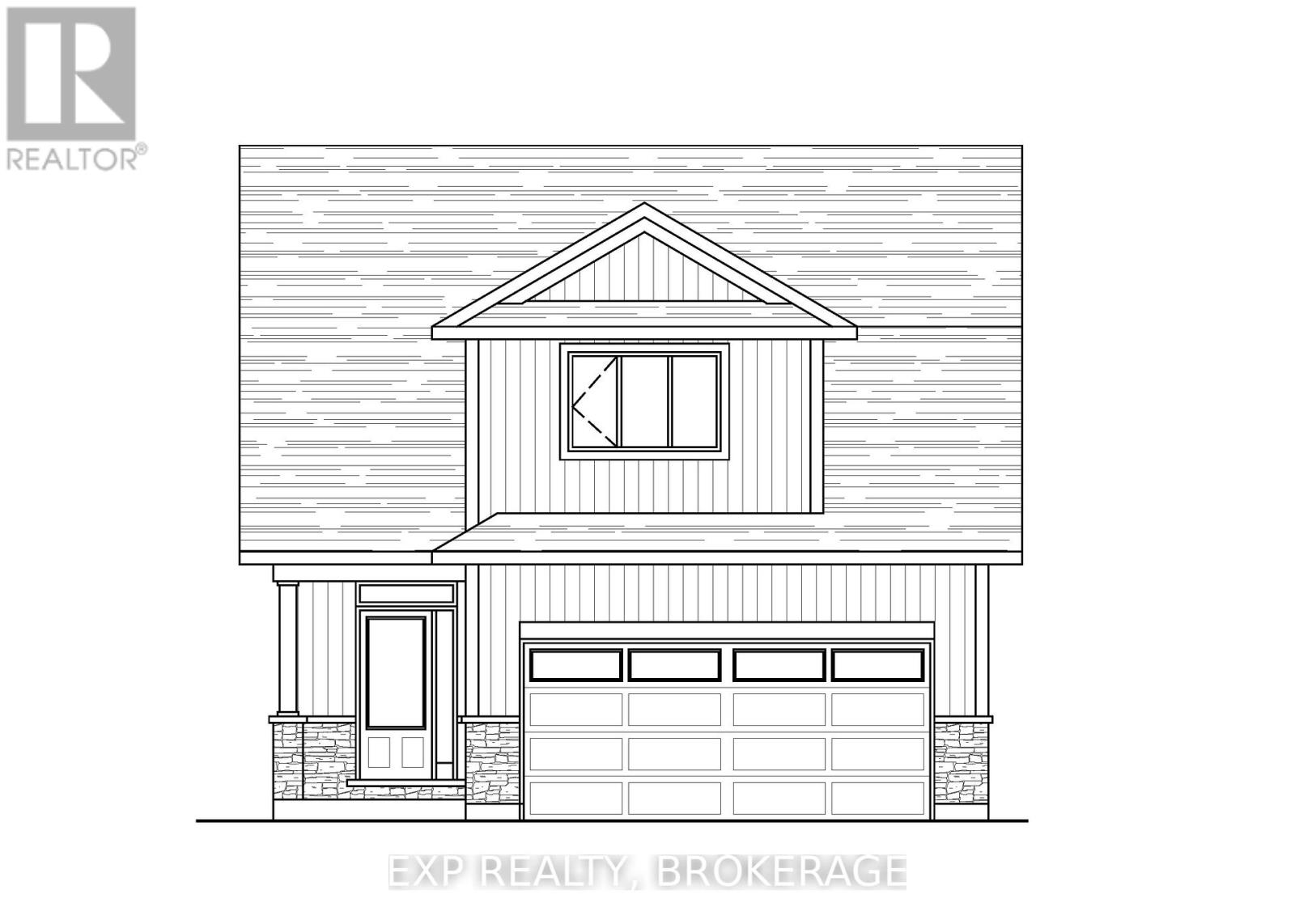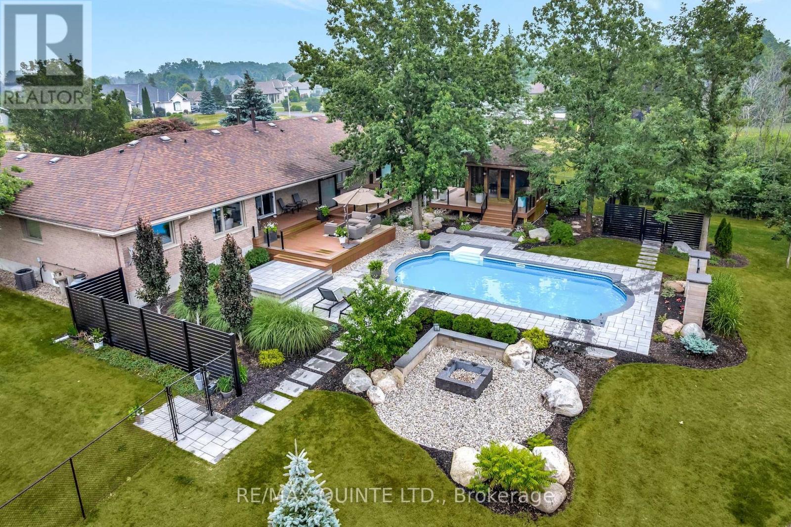- Houseful
- ON
- Quinte West
- K8N
- 15 Thrush Ln
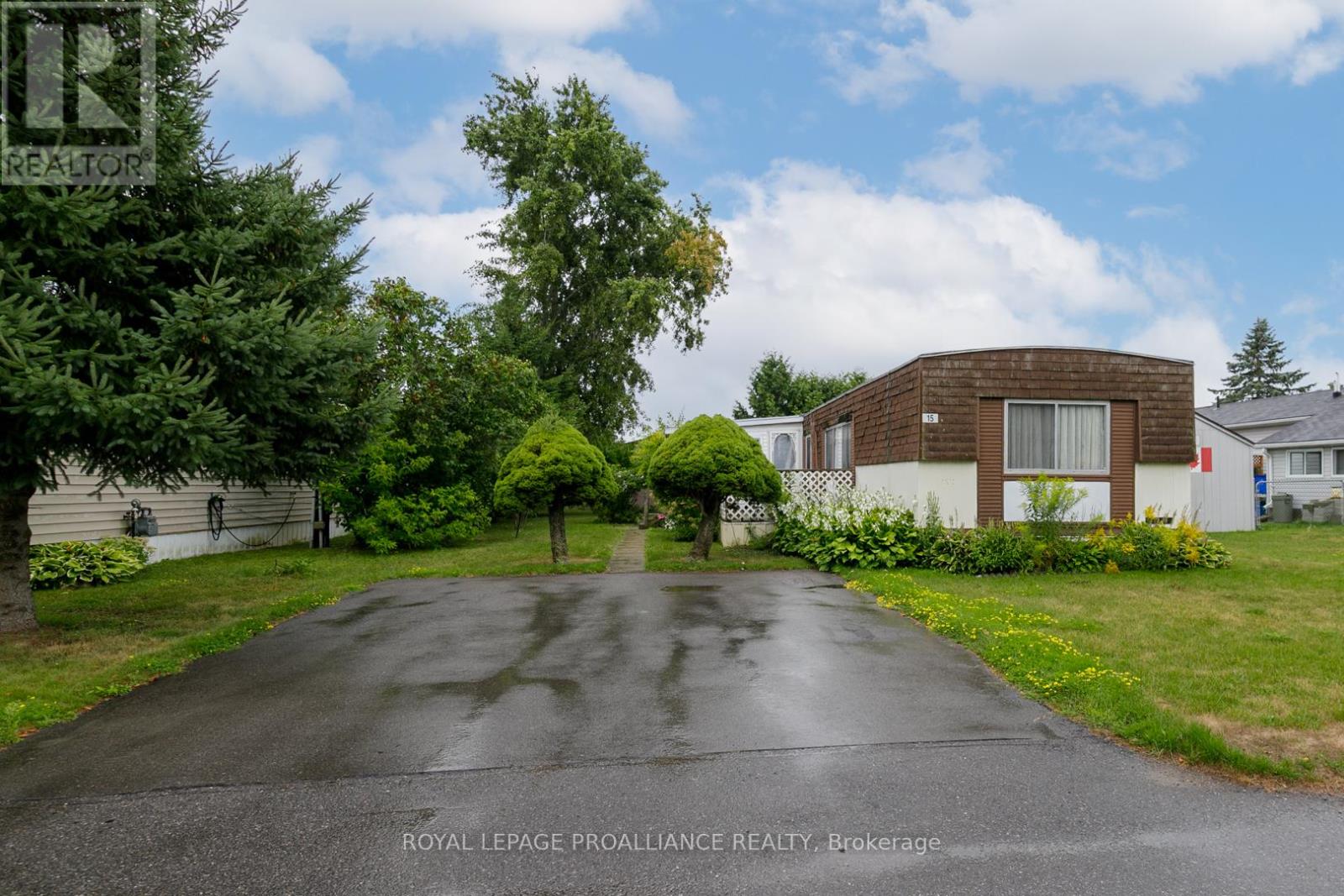
Highlights
Description
- Time on Houseful47 days
- Property typeSingle family
- StyleBungalow
- Median school Score
- Mortgage payment
Welcome to Kenron Estates a peaceful, well-maintained park community offering the perfect blend of comfort and convenience. This 3-bedroom mobile home is an excellent opportunity for first-time home buyers looking to break into the market or those looking to downsize without compromising space. Situated just minutes from CFB Trenton and Highway 401, this home offers a prime location for easy commuting and access to local amenities. Inside, you'll find a layout with tons of potential ready for your personal touches and upgrades. Whether you're an investor or a DIY enthusiast, this home is a blank canvas waiting for a facelift. PLEASE NOTE:**Kenron Estates requires all homes to have a peaked roof with plans designed by an engineer and must be approved for a permit through the city. The responsibility for this update will fall to the new owner. Other updates that must be completed by the new owner with a date given by the park in 2026: Remove and replace all decks and steps, Paint or replace all siding, recommended to replace old windows, Repair and straighten all skirting around the home, Shed will need to be moved 39" from property line.** (id:63267)
Home overview
- Heat source Electric
- Heat type Baseboard heaters
- Sewer/ septic Sanitary sewer
- # total stories 1
- # parking spaces 2
- # full baths 1
- # total bathrooms 1.0
- # of above grade bedrooms 3
- Subdivision Sidney ward
- Lot size (acres) 0.0
- Listing # X12409551
- Property sub type Single family residence
- Status Active
- Bathroom 2.37m X 3.06m
Level: Main - Kitchen 3.53m X 1.81m
Level: Main - Dining room 3.53m X 2.26m
Level: Main - 2nd bedroom 2.74m X 3.06m
Level: Main - Sunroom 6.33m X 2.32m
Level: Main - 3rd bedroom 3.15m X 3.3m
Level: Main - Living room 3.98m X 4.08m
Level: Main - Primary bedroom 3.08m X 3.44m
Level: Main
- Listing source url Https://www.realtor.ca/real-estate/28875226/15-thrush-lane-quinte-west-sidney-ward-sidney-ward
- Listing type identifier Idx

$-360
/ Month

