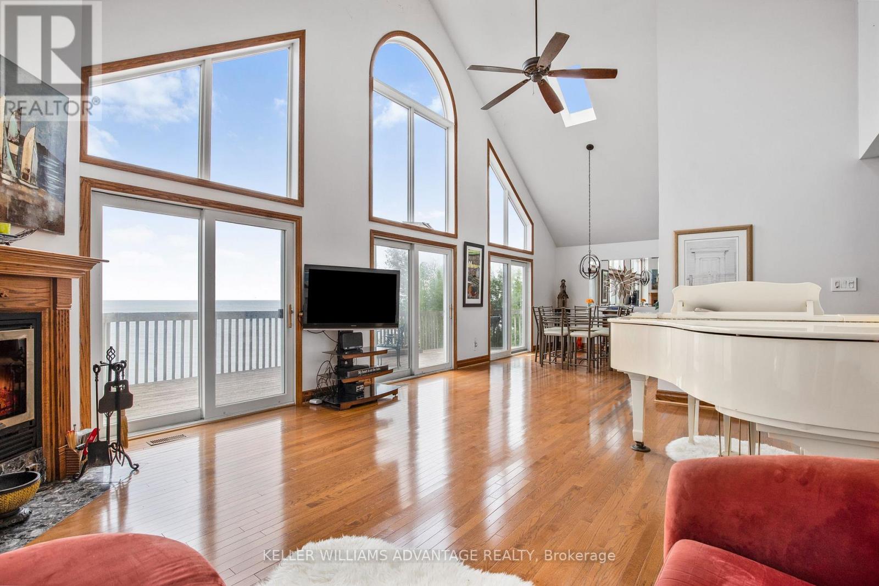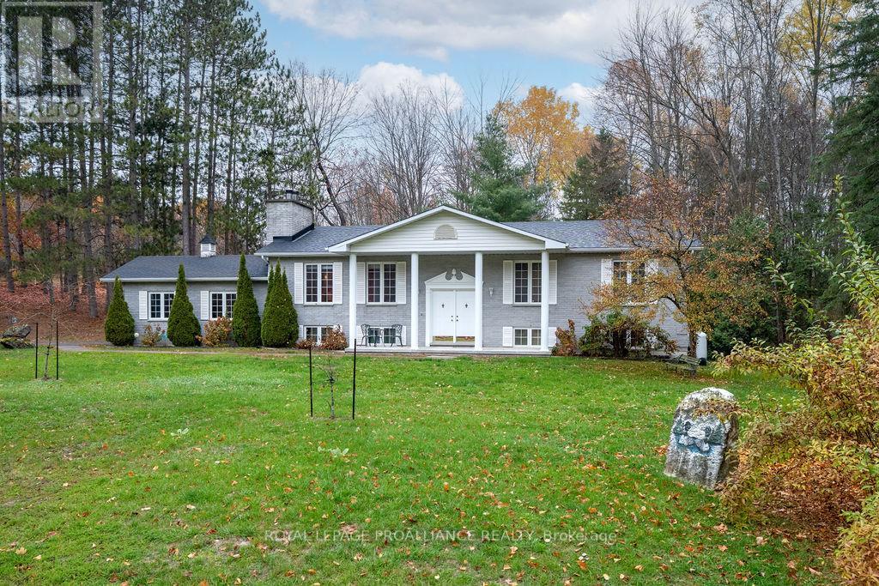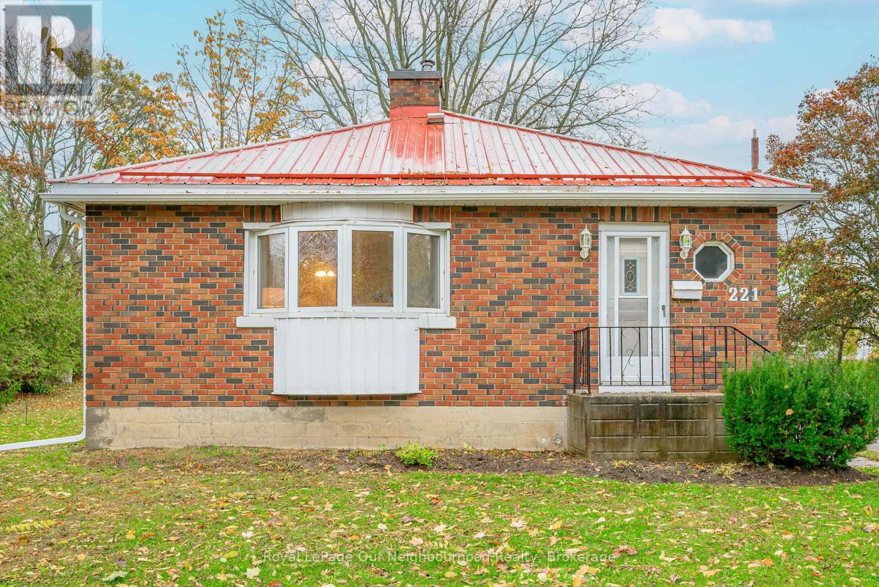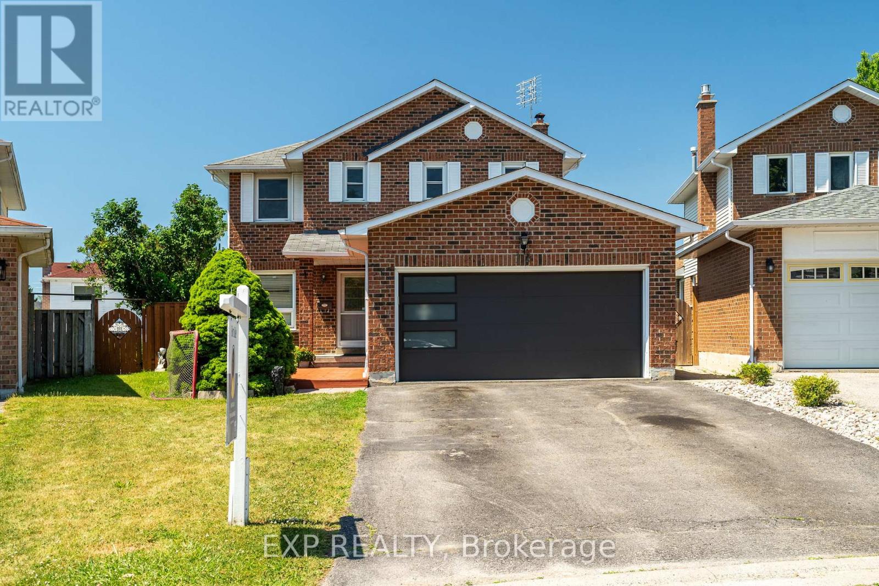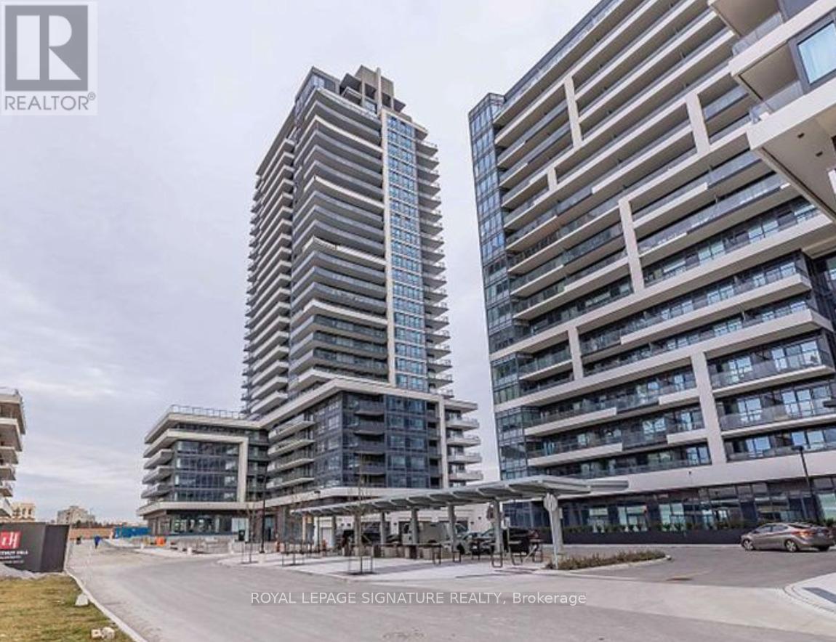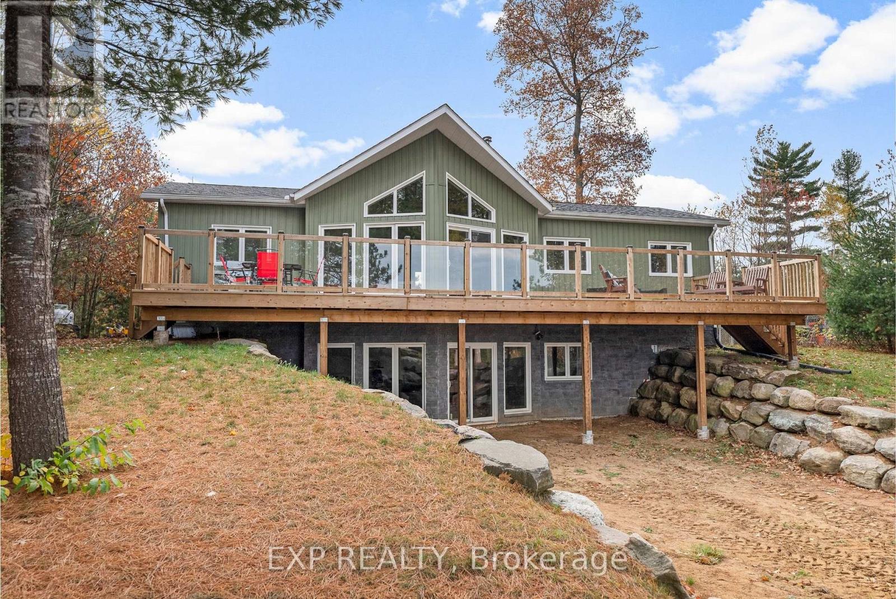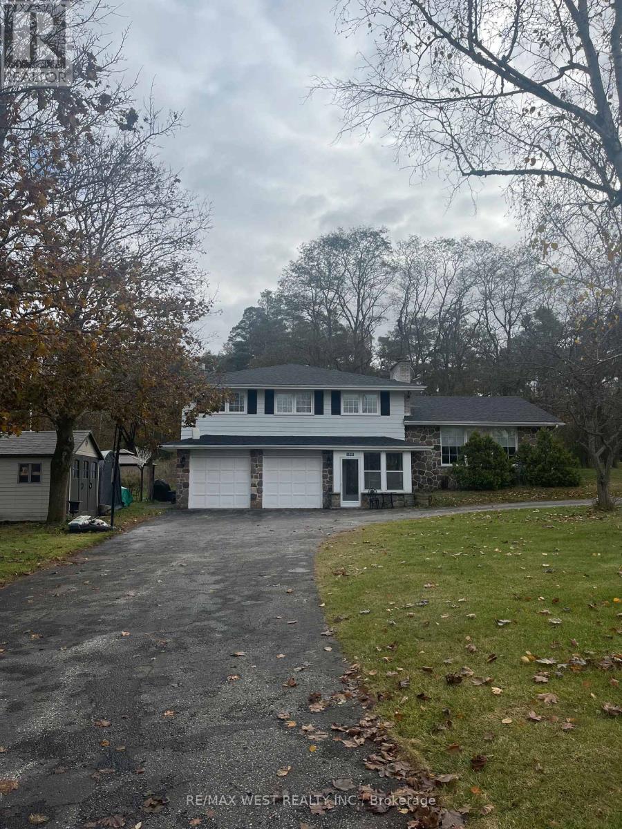- Houseful
- ON
- Quinte West
- K0K
- 152 Chatterton Valley Cres
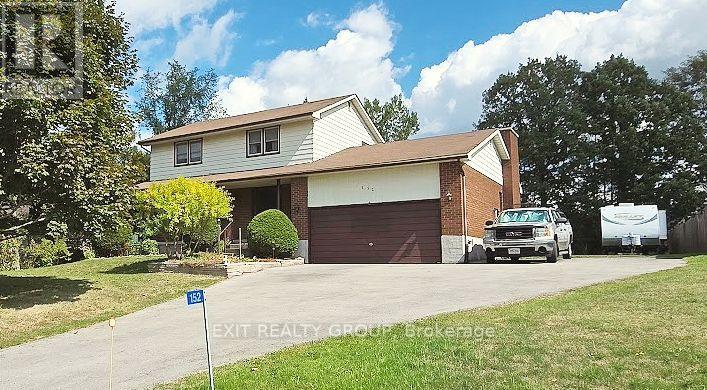
Highlights
Description
- Time on Houseful47 days
- Property typeSingle family
- Median school Score
- Mortgage payment
This well-loved family home is across the street from the Chatterton Valley Play Park. This is a friendly community located just 12 minutes away from Loyalist College and 20 minutes from CFB Trenton. This house was made for a family. The main floor has living, dining, and family rooms with a convenient centralized half bath. At the breakfast nook next to the kitchen, watch the humming birds feeding, rabbits frolicking and sometimes turkeys in the backyard. The family room features an energy efficient wood burning fireplace and patio doors lead to a deck shaded by a new awning. An internal door leads to the garage which has ample elevated storage for your bicycles, tents, kayaks, and sports equipment. The 2nd floor features new carpet in all four bedrooms. The spacious primary bedroom has a walk-in closet and a 2 piece bathroom. The main bathroom is also on the 2nd floor. The main basement room has a new carpet with Drycore as a subfloor. The laundry room features a new washing machine with water saving features, a new dryer and a cedar closet. Next, a storage room with enough shelves for all your seasonal decorations. Another storage room acts as a pantry and wine storage. The furnace room has a 2nd fridge and elevated shelves. In the evening, sit on the front porch, enjoy the sunset and say hello to your neighbours as they walk by. (id:63267)
Home overview
- Cooling Central air conditioning
- Heat source Natural gas
- Heat type Forced air
- Sewer/ septic Septic system
- # total stories 2
- # parking spaces 10
- Has garage (y/n) Yes
- # full baths 2
- # half baths 1
- # total bathrooms 3.0
- # of above grade bedrooms 4
- Has fireplace (y/n) Yes
- Community features School bus
- Subdivision Sidney ward
- Directions 2026082
- Lot desc Landscaped
- Lot size (acres) 0.0
- Listing # X12404969
- Property sub type Single family residence
- Status Active
- 2nd bedroom 2.68m X 2.89m
Level: 2nd - 3rd bedroom 4.35m X 2.88m
Level: 2nd - Bathroom 1.45m X 3m
Level: 2nd - Bedroom 2.61m X 3.61m
Level: 2nd - Primary bedroom 3.24m X 4.64m
Level: 2nd - Other 4.08m X 3.01m
Level: Basement - Laundry 4.46m X 3.01m
Level: Basement - Other 8.9m X 1.4m
Level: Basement - Other 5.82m X 3.15m
Level: Basement - Recreational room / games room 8.9m X 3.78m
Level: Basement - Living room 5.33m X 3.82m
Level: Ground - Dining room 3.19m X 2.99m
Level: Ground - Foyer 2.34m X 2.59m
Level: Ground - Family room 5.82m X 3.67m
Level: Ground - Eating area 2.78m X 4.27m
Level: Ground - Bathroom 1m X 1.9m
Level: Ground - Kitchen 2.72m X 2.99m
Level: Ground
- Listing source url Https://www.realtor.ca/real-estate/28865396/152-chatterton-valley-crescent-quinte-west-sidney-ward-sidney-ward
- Listing type identifier Idx

$-1,520
/ Month



