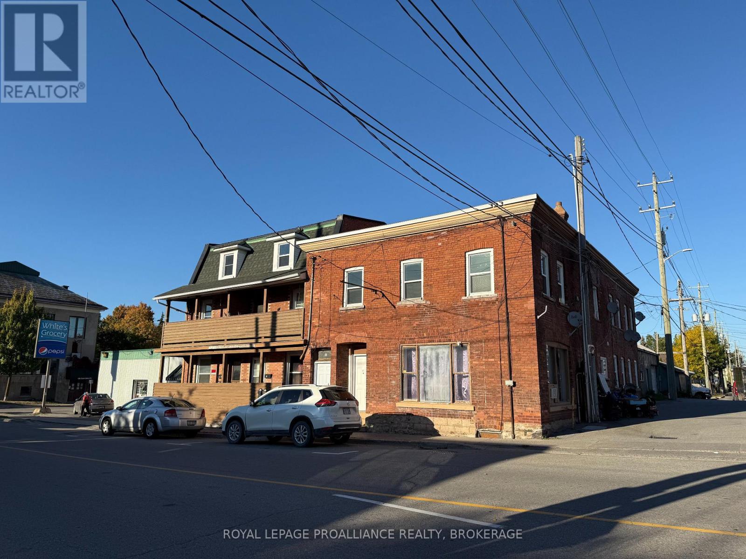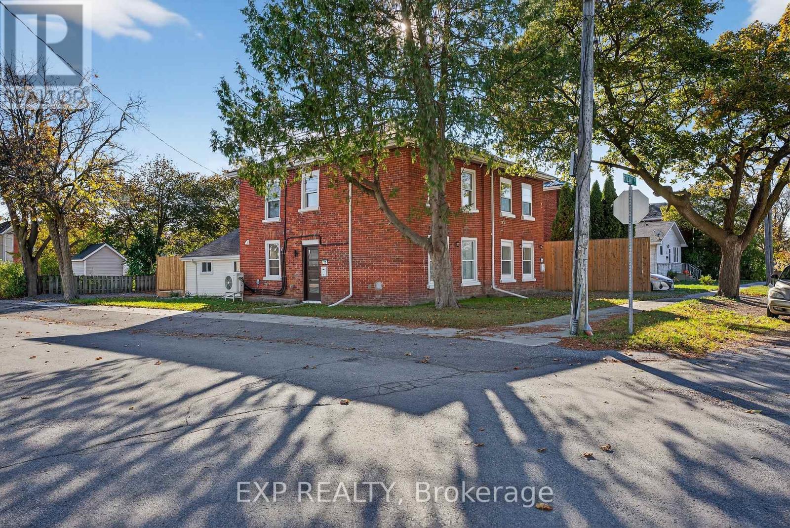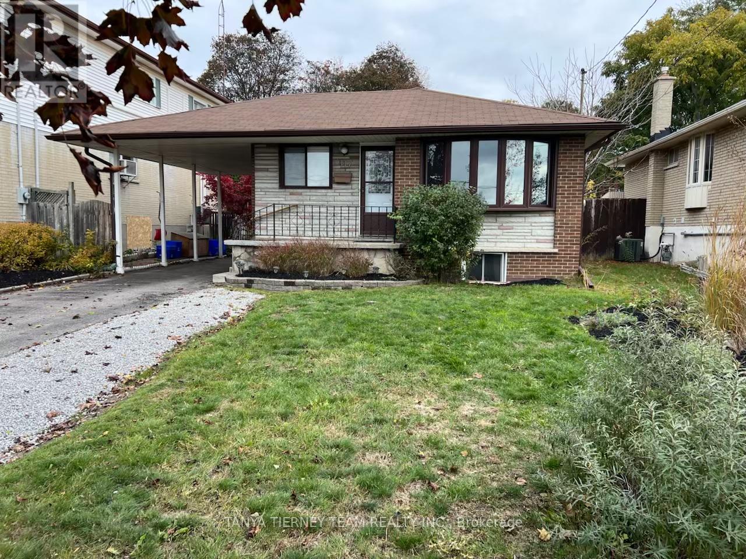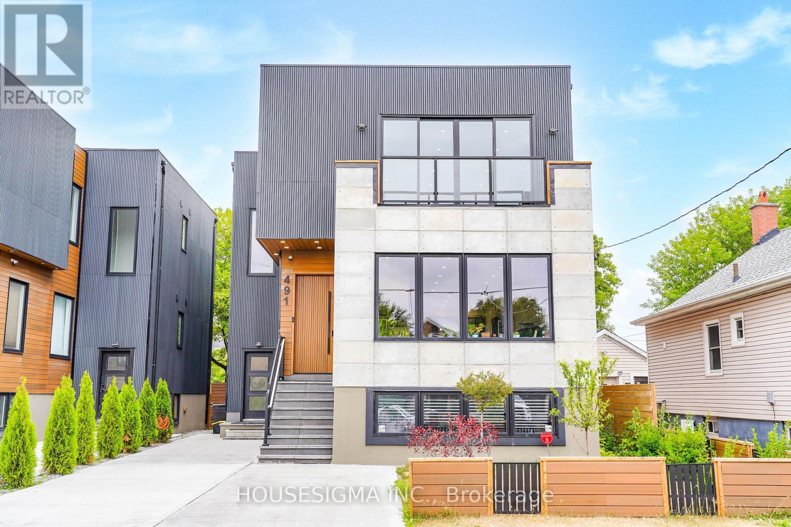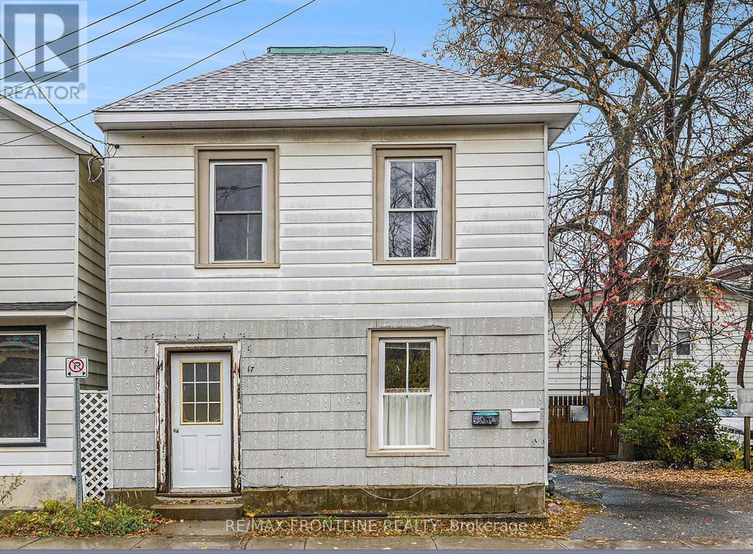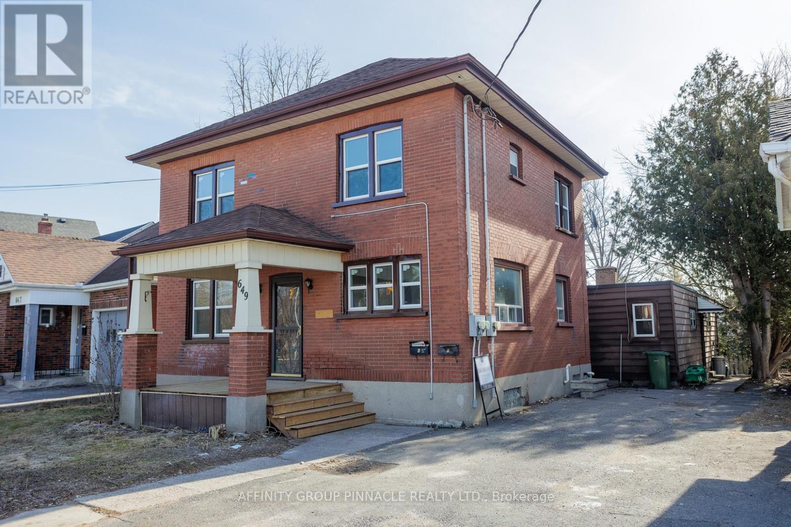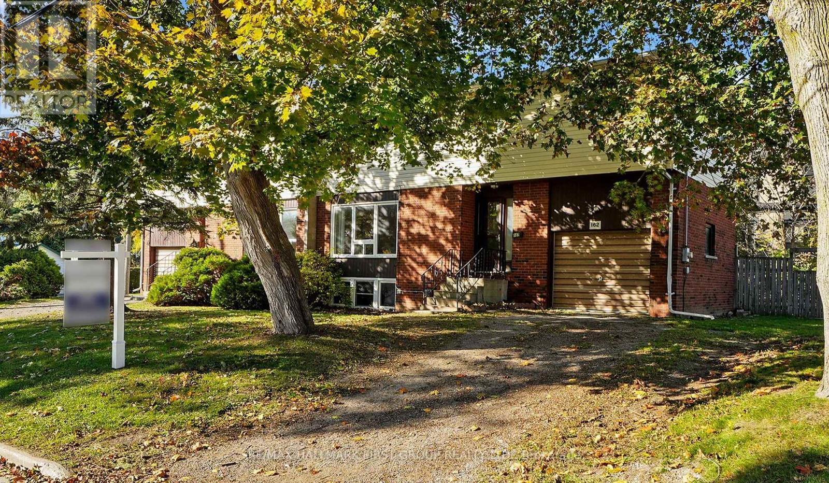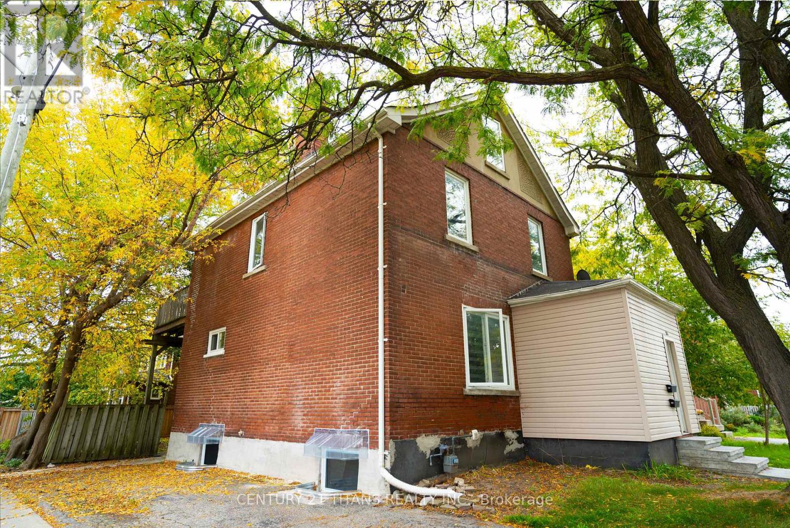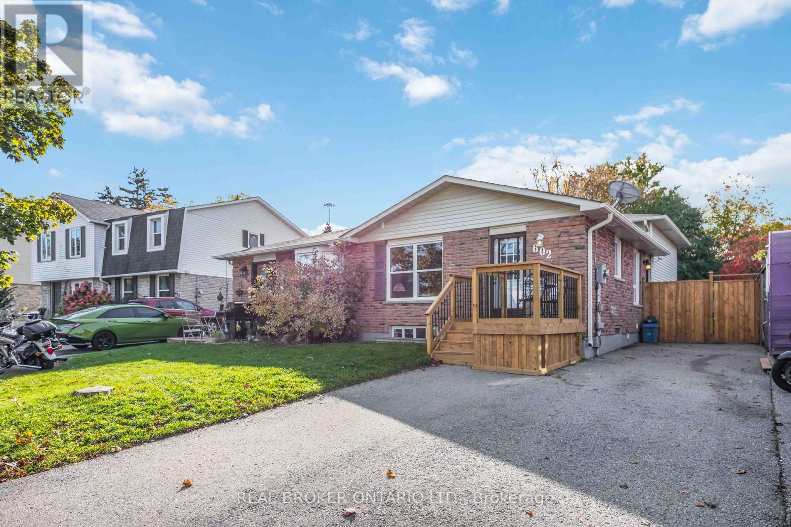- Houseful
- ON
- Quinte West
- K0K
- 1643 County Road 5
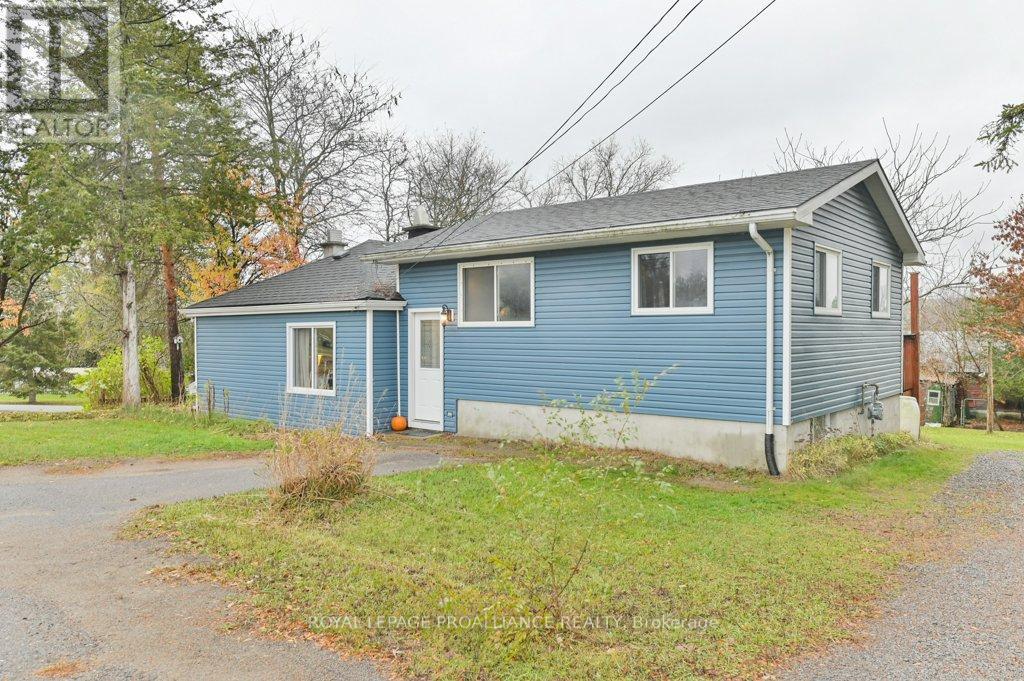
Highlights
Description
- Time on Housefulnew 14 hours
- Property typeMulti-family
- Median school Score
- Mortgage payment
How do we describe this charming 3 bedroom home on 1.2 acres just minutes from the friendly town of Frankford? Well loved, for starters. From the bustling, colourful kitchen to the living room that opens up to the deck, you'll find it's got that 'stop in and visit, we're happy to have you' vibe. We might also describe it as quirky. It's really 2 houses - one built 100+ years ago and the other side built in the '90's (estimated). You'll find slightly sloping floors and also...not sloping floors. A dry, unfinished crawlspace and a fully finished basement rec room for the kids to play in. A good roof, siding and natural gas furnace (2023) and an old barn and a chicken coop in the back yard. You'll also find a huge walk in closet off of the primary bedroom and another off of the kitchen that's the perfect size for a butler's pantry, office, or move the laundry out of the primary closet to this spot. Yes, it's got quirks - but that's where the fun (and the value!) lives. Priced to sell, this one's waiting for someone who sees charm and equity building potential where others see character lines. (id:63267)
Home overview
- Cooling None
- Heat source Natural gas
- Heat type Forced air
- Sewer/ septic Septic system
- # parking spaces 2
- # full baths 1
- # total bathrooms 1.0
- # of above grade bedrooms 3
- Subdivision Murray ward
- Lot size (acres) 0.0
- Listing # X12507492
- Property sub type Multi-family
- Status Active
- Office 3.48m X 5.36m
Level: Basement - Den 3.05m X 4.32m
Level: Basement - Kitchen 3.68m X 3.6m
Level: Main - Dining room 3.47m X 2.75m
Level: Main - Primary bedroom 3.49m X 3.5m
Level: Main - Bathroom 2.24m X 2.64m
Level: Main - Laundry 2.27m X 3.51m
Level: Main - Other 0.95m X 3.5m
Level: Main - Bedroom 3.72m X 2.83m
Level: Main - Other 2.16m X 2.88m
Level: Main - Bedroom 3.72m X 2.82m
Level: Main - Living room 3.4m X 4.53m
Level: Main
- Listing source url Https://www.realtor.ca/real-estate/29064917/1643-county-road-5-quinte-west-murray-ward-murray-ward
- Listing type identifier Idx

$-1,066
/ Month

