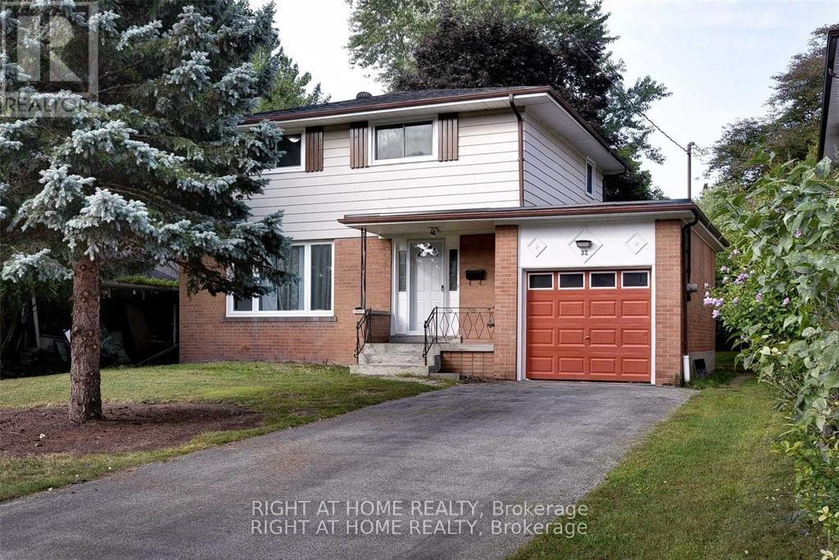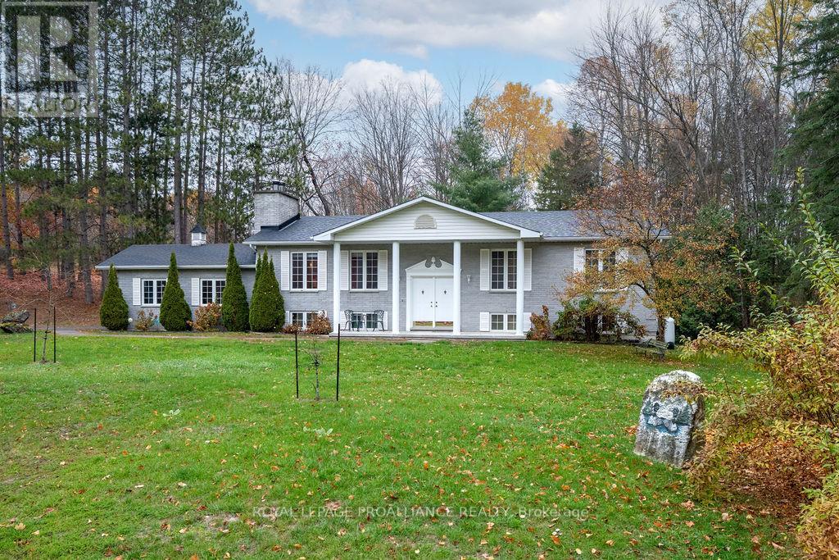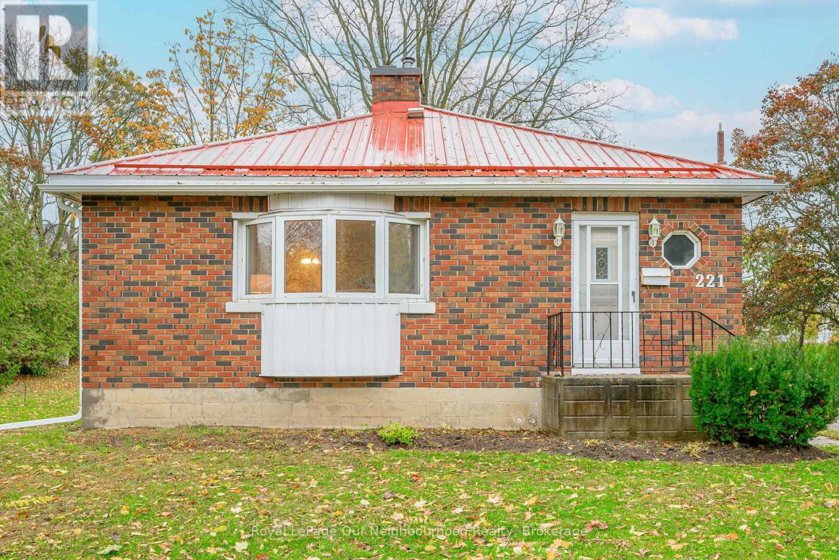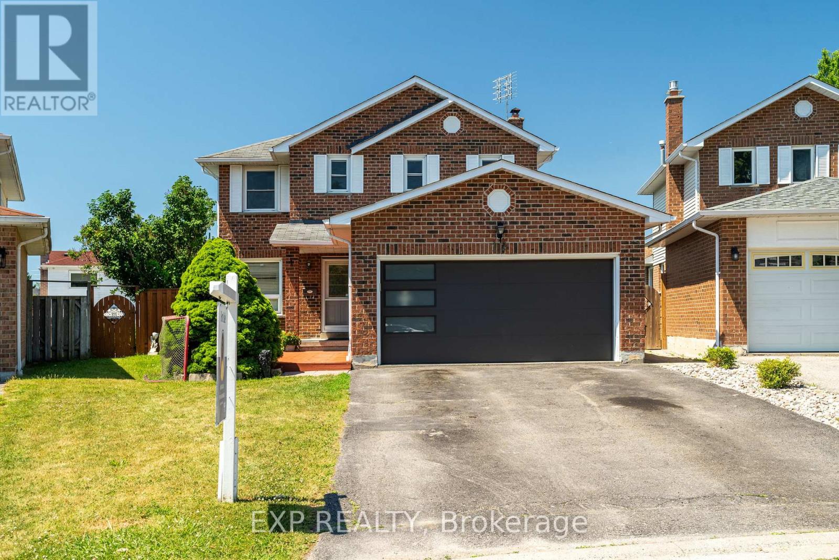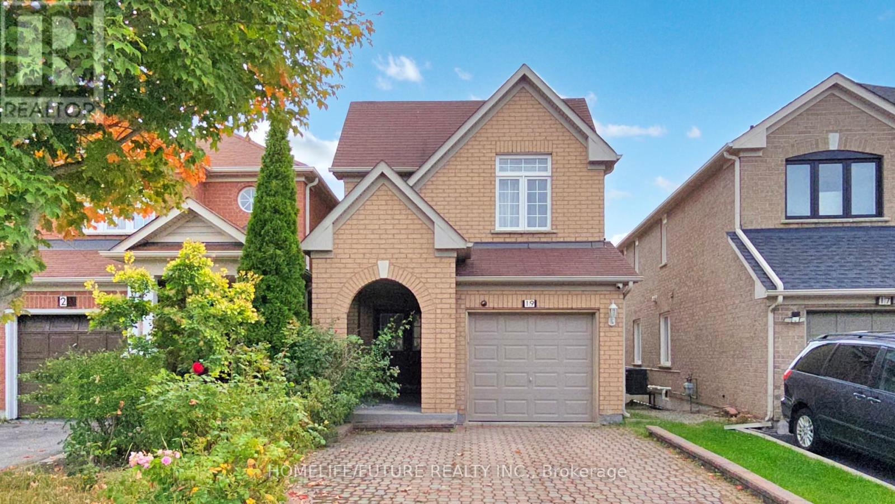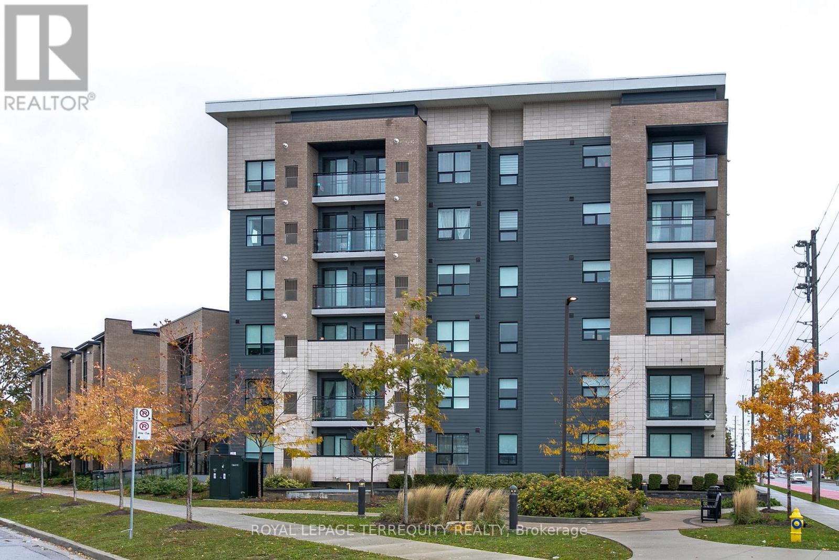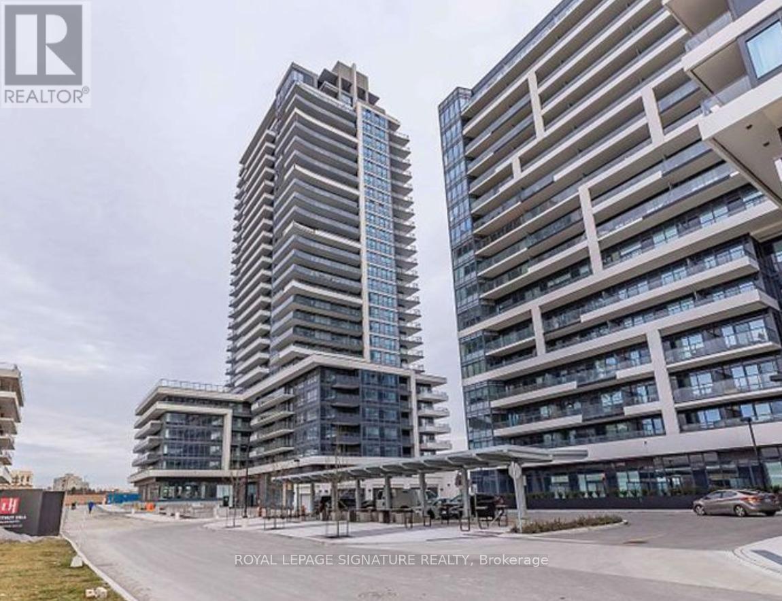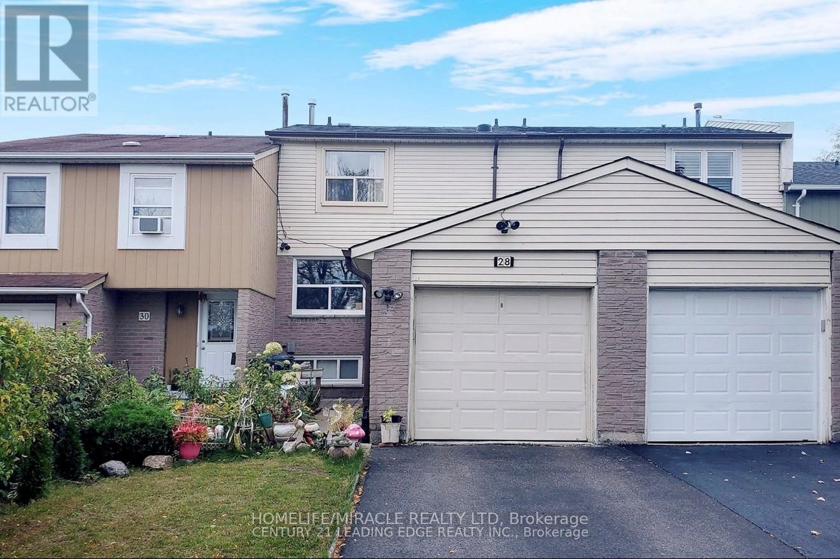- Houseful
- ON
- Quinte West
- K0K
- 165 Trentside Ln
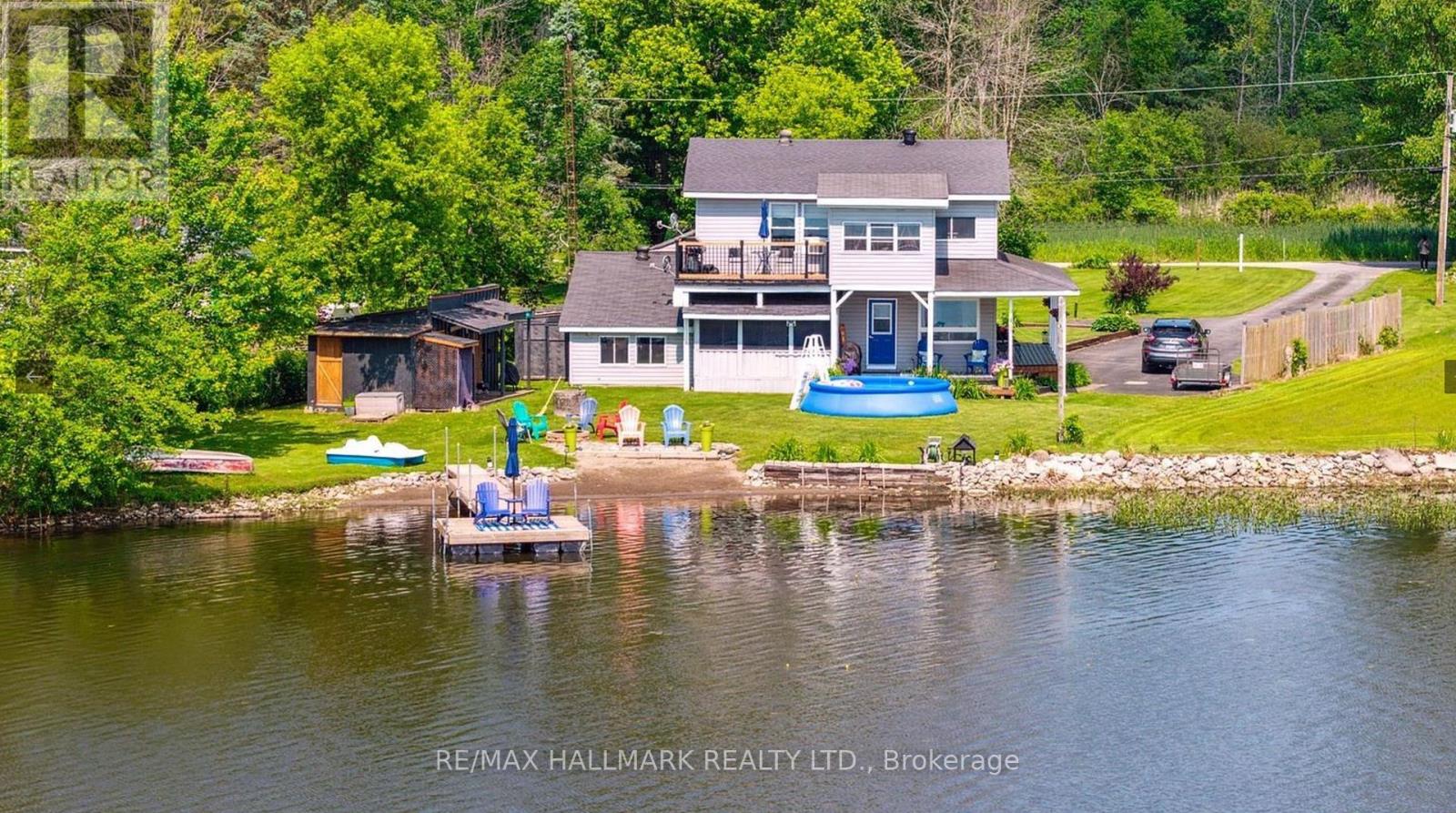
Highlights
Description
- Time on Houseful47 days
- Property typeSingle family
- Median school Score
- Mortgage payment
"PRIME WATERFRONT with great vacation earning potential! Start living the dream in this absolute treasure with breathtaking views every day of the year! Situated on one of the wider parts of Trent River, you feel like you're on the lake. The main and upper floor of this 5 bedroom home, offer bright and spacious layouts with two full kitchens and two fully functional living spaces your family will enjoy for years to come. Outside, is an entertainer's dream, complete with a huge wrap around deck, covered porches each with a pair of hanging hammock chairs, a beach, and a private dock for your boat! The fire pit perfect for relaxing or hosting gatherings with your very own western saloon for your refreshments. Frankford is the perfect little tourist trap, the upper portion has been rented as a vacation rental for many years. With the perfect blend of tranquility and convenience this home is steps to the hiking trails, 10 minutes to the 401, 10 min to Trenton, 25 min to Belleville, close to Sand Banks and an hour and a half from GTA. Book your showing today! (id:63267)
Home overview
- Cooling None
- Heat source Propane
- Heat type Forced air
- Sewer/ septic Septic system
- # total stories 2
- # parking spaces 6
- # full baths 2
- # total bathrooms 2.0
- # of above grade bedrooms 5
- Community features Fishing
- Subdivision Frankford ward
- View View, river view, view of water, direct water view
- Water body name Trent river
- Directions 1968765
- Lot size (acres) 0.0
- Listing # X12403389
- Property sub type Single family residence
- Status Active
- Living room 4.57m X 3.62m
Level: 2nd - 5th bedroom 3.96m X 2.62m
Level: 2nd - Primary bedroom 4.26m X 2.92m
Level: 2nd - Kitchen 2.74m X 2.62m
Level: 2nd - Mudroom 2.13m X 2.32m
Level: Main - Eating area 2.74m X 2.13m
Level: Main - 3rd bedroom 4.57m X 2.83m
Level: Main - 2nd bedroom 3.5m X 3.44m
Level: Main - Primary bedroom 3.6m X 4.72m
Level: Main - Living room 3.72m X 5.52m
Level: Main - Kitchen 4.57m X 2.77m
Level: Main - Sunroom 2.22m X 4.35m
Level: Main - Laundry 2m X 1.61m
Level: Main
- Listing source url Https://www.realtor.ca/real-estate/28862323/165-trentside-lane-quinte-west-frankford-ward-frankford-ward
- Listing type identifier Idx

$-2,053
/ Month

