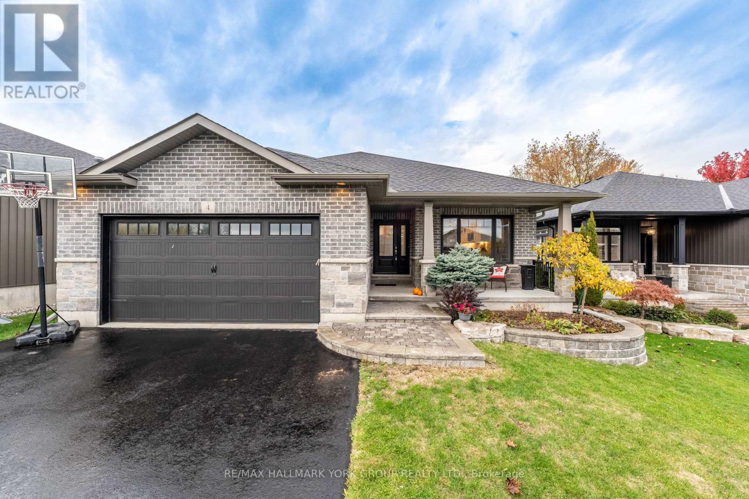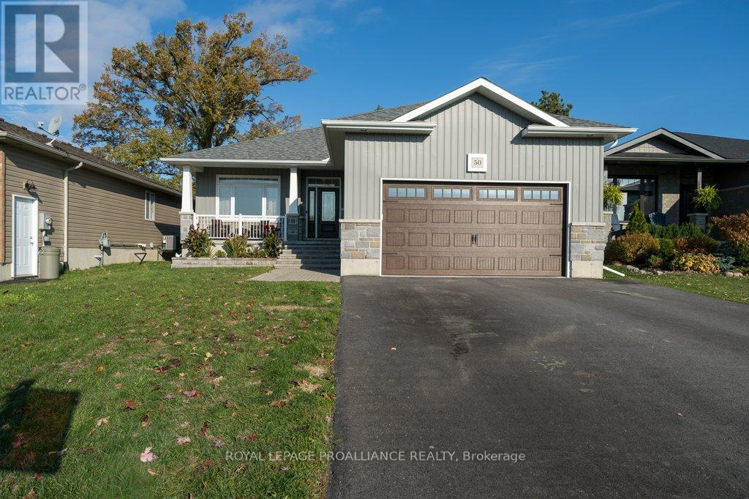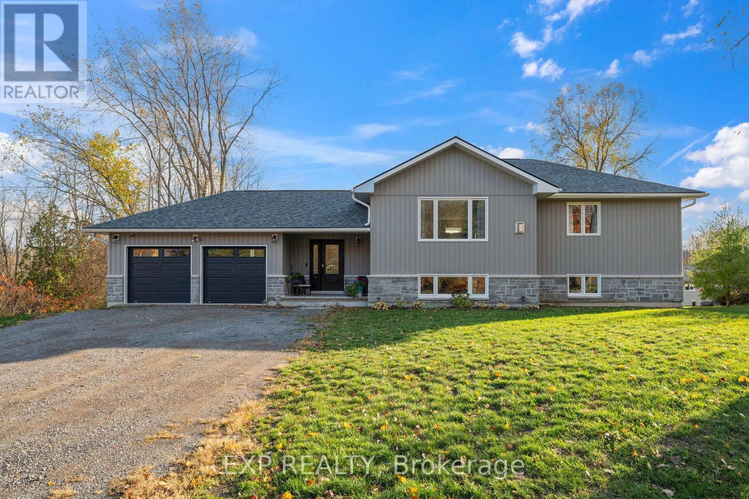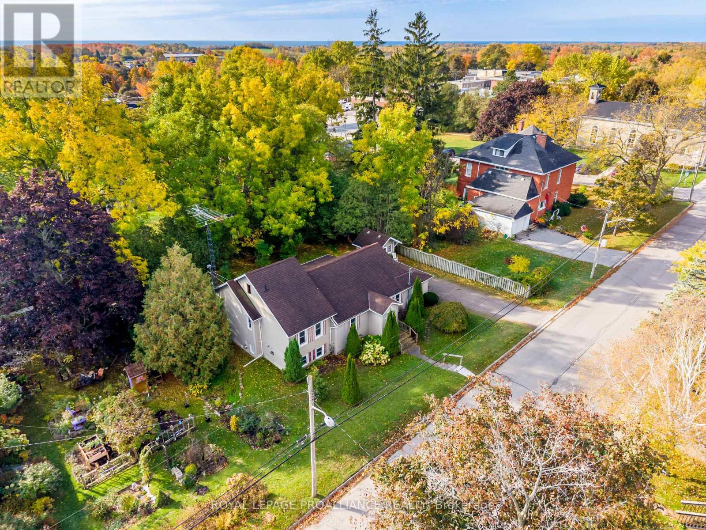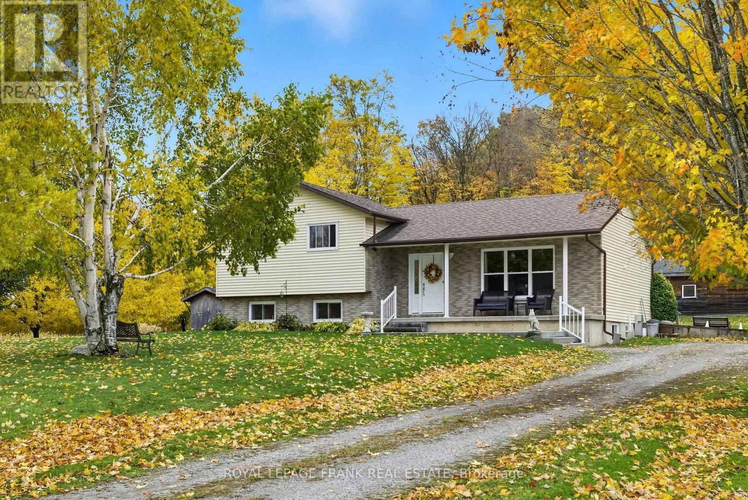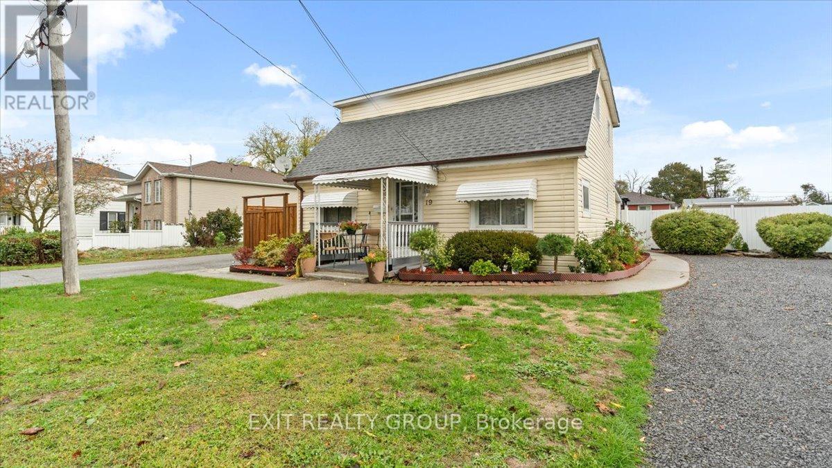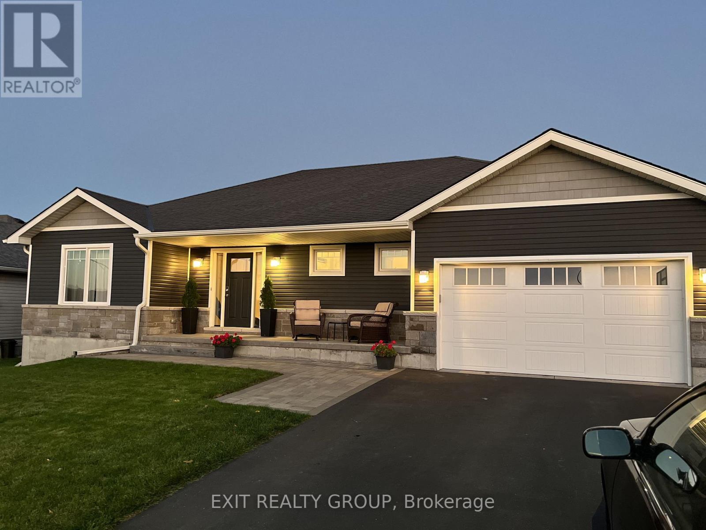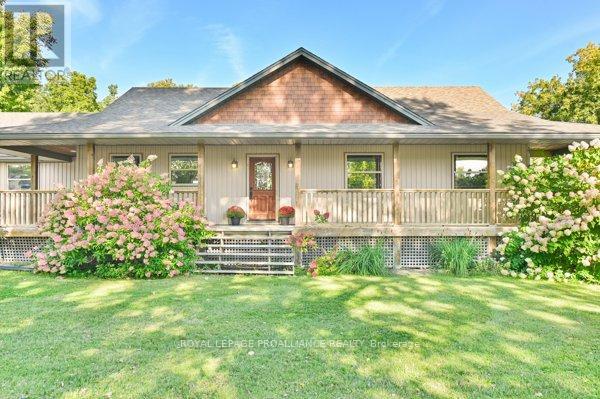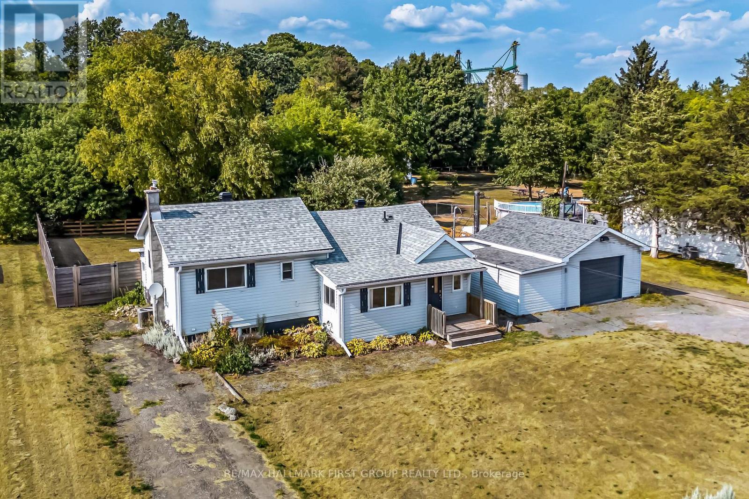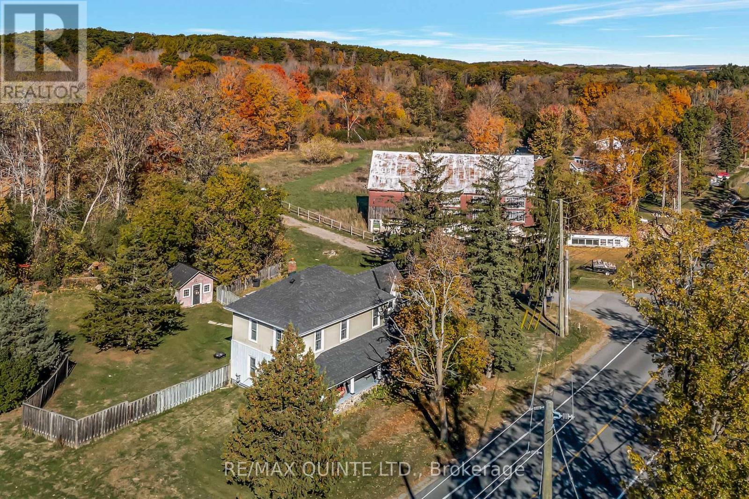- Houseful
- ON
- Quinte West
- K8V
- 16532 Highway 2
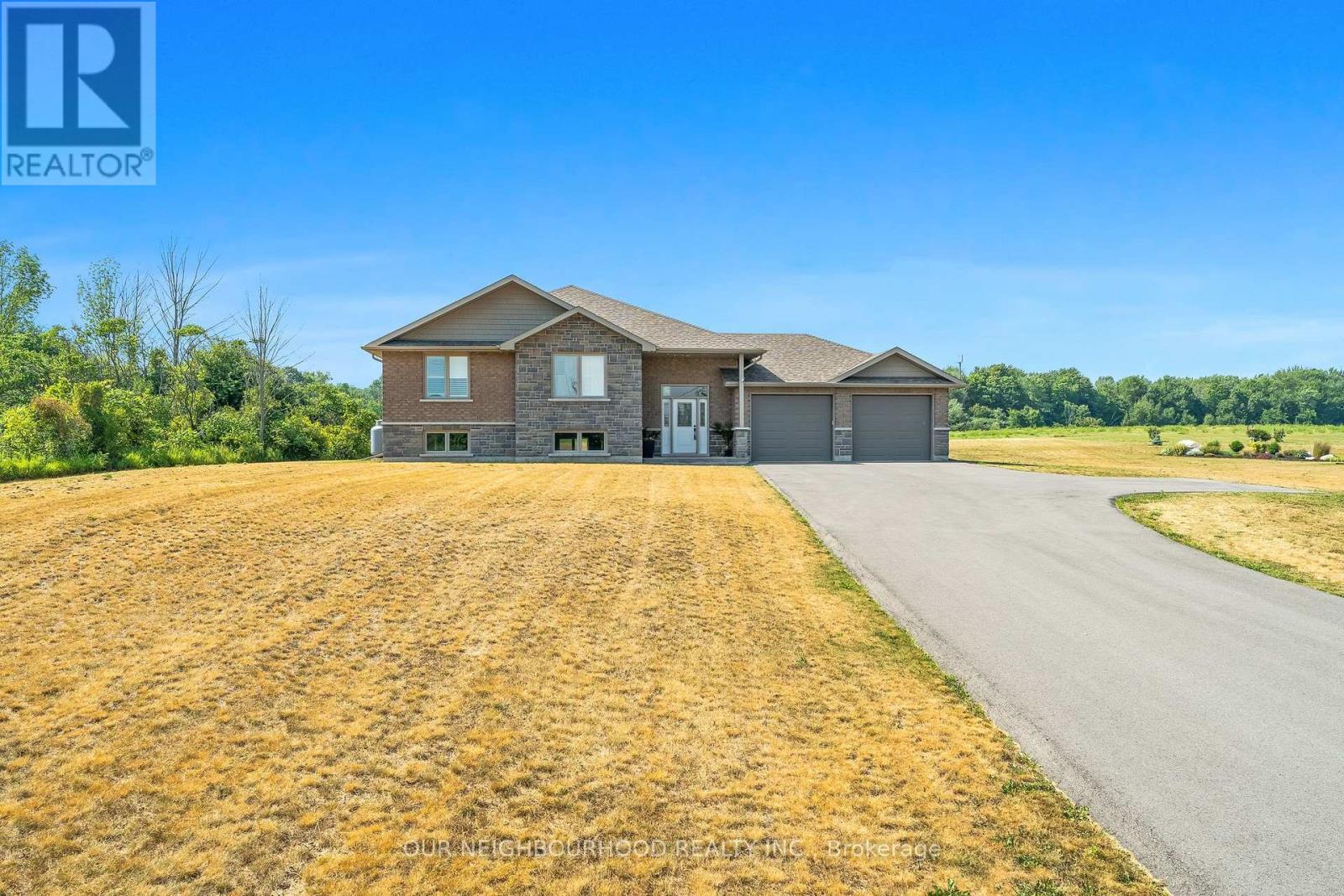
Highlights
Description
- Time on Houseful96 days
- Property typeSingle family
- StyleRaised bungalow
- Median school Score
- Mortgage payment
This beautiful raised bungalow, set on a picturesque 1.5+ acre lot was built by a respected local builder known for fine craftsmanship. With a striking brick and stone exterior, an attached 2-car garage, and a paved driveway with a turnaround, this home makes a lasting first impression.Step inside to the handsome entry foyer before heading up to the open-concept main floor living space. There you will find the grand custom kitchen, spacious living area with a stone fireplace, and a dining area with a walkout to a covered rear deckperfect for outdoor entertaining. California-style shutters adorn all main-floor windows, adding both elegance and privacy.The stunning primary suite overlooks the rear of the property and natural setting beyond. It has a large walk-in closet and a luxurious 3-piece ensuite with a custom walk-in shower making it feel like an oasis in your own home . Two additional generously sized bedrooms and a 4-piece bathroom complete the main level.The expansive unfinished basement is home to the large laundry area and offers endless possibilities, with a rough-in for a future bathroom and ample space to customize to suit your needs.Outside, the expansive lot provides plenty of room for family activities and future potential. Minutes to the charming town of Brighton and also City of Quinte West with shopping, big box stores and more. 6 Minutes to highway 401. (id:63267)
Home overview
- Cooling Central air conditioning, air exchanger
- Heat source Propane
- Heat type Forced air
- Sewer/ septic Septic system
- # total stories 1
- # parking spaces 10
- Has garage (y/n) Yes
- # full baths 2
- # total bathrooms 2.0
- # of above grade bedrooms 3
- Community features School bus
- Subdivision Murray ward
- Lot size (acres) 0.0
- Listing # X12293875
- Property sub type Single family residence
- Status Active
- Utility 4.25m X 4.03m
Level: Basement - Recreational room / games room 7.58m X 14.19m
Level: Basement - Utility 4.25m X 2.73m
Level: Basement - Laundry 4.25m X 6m
Level: Basement - 2nd bedroom 3.8m X 3.47m
Level: Main - 3rd bedroom 3.54m X 3.02m
Level: Main - Bathroom 2.89m X 1.48m
Level: Main - Bathroom 2.53m X 3.36m
Level: Main - Foyer 3.67m X 4.01m
Level: Main - Primary bedroom 3.6m X 8.93m
Level: Main - Kitchen 2.95m X 4.7m
Level: Main - Dining room 3.86m X 3.27m
Level: Main - Living room 5.28m X 4.86m
Level: Main
- Listing source url Https://www.realtor.ca/real-estate/28624512/16532-highway-2-quinte-west-murray-ward-murray-ward
- Listing type identifier Idx

$-2,467
/ Month

