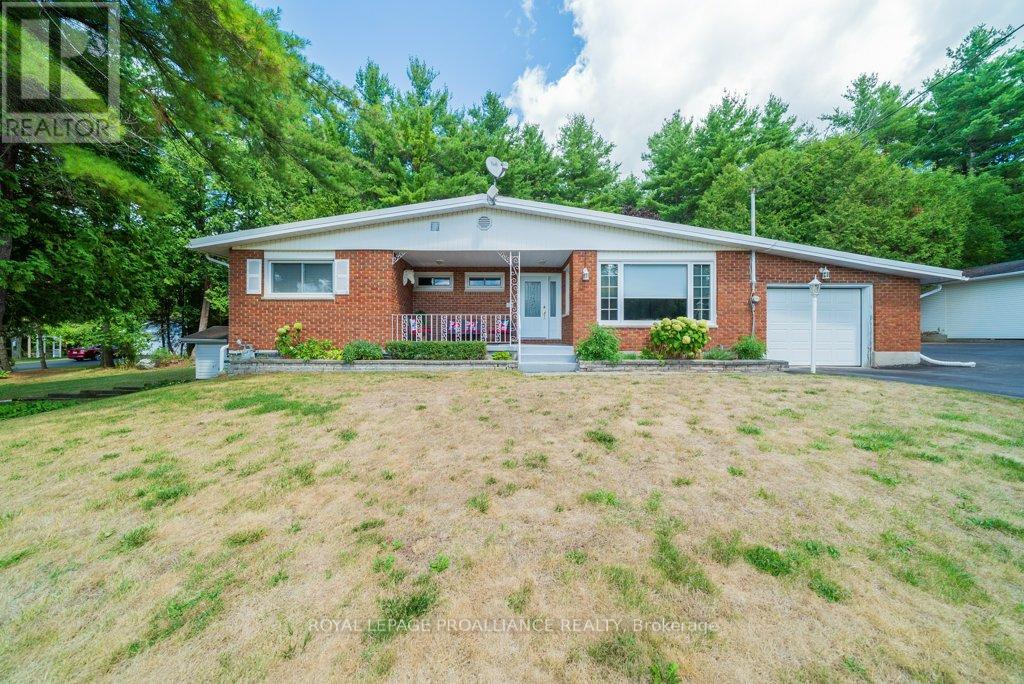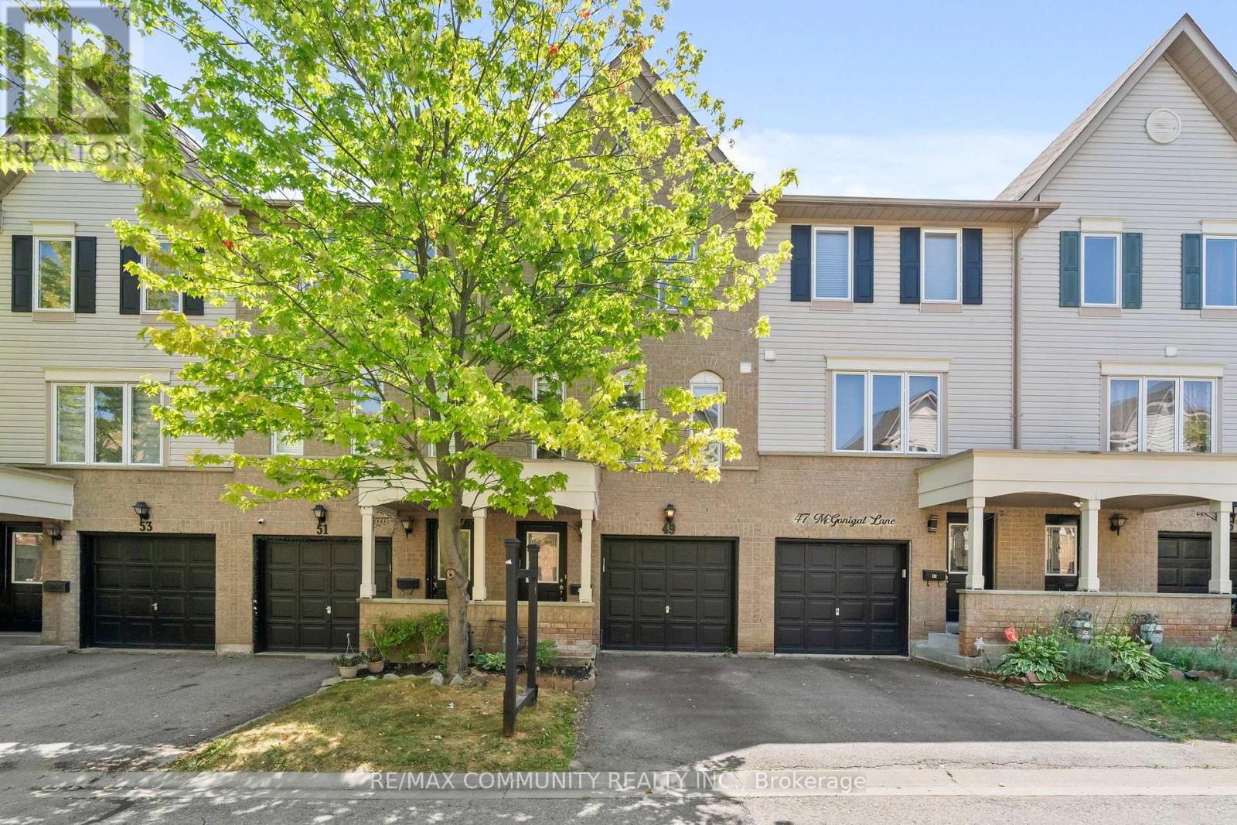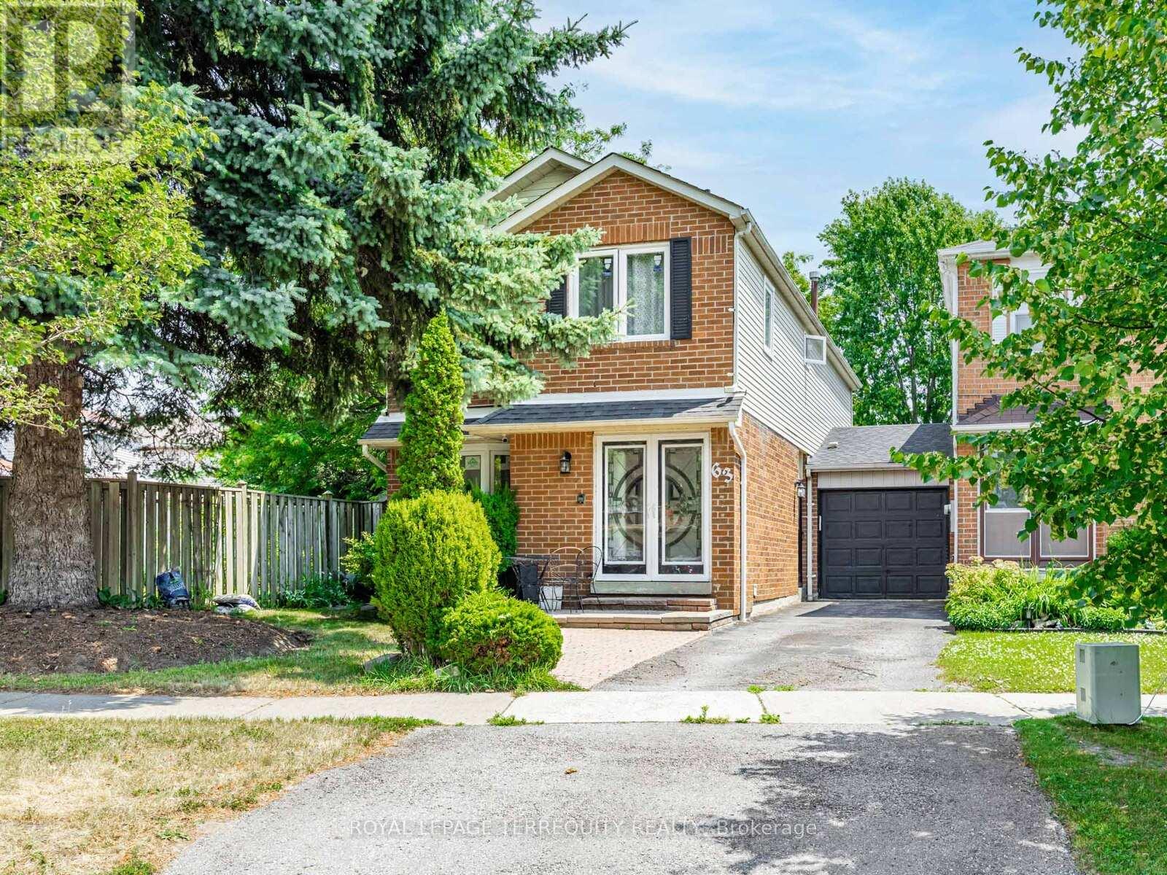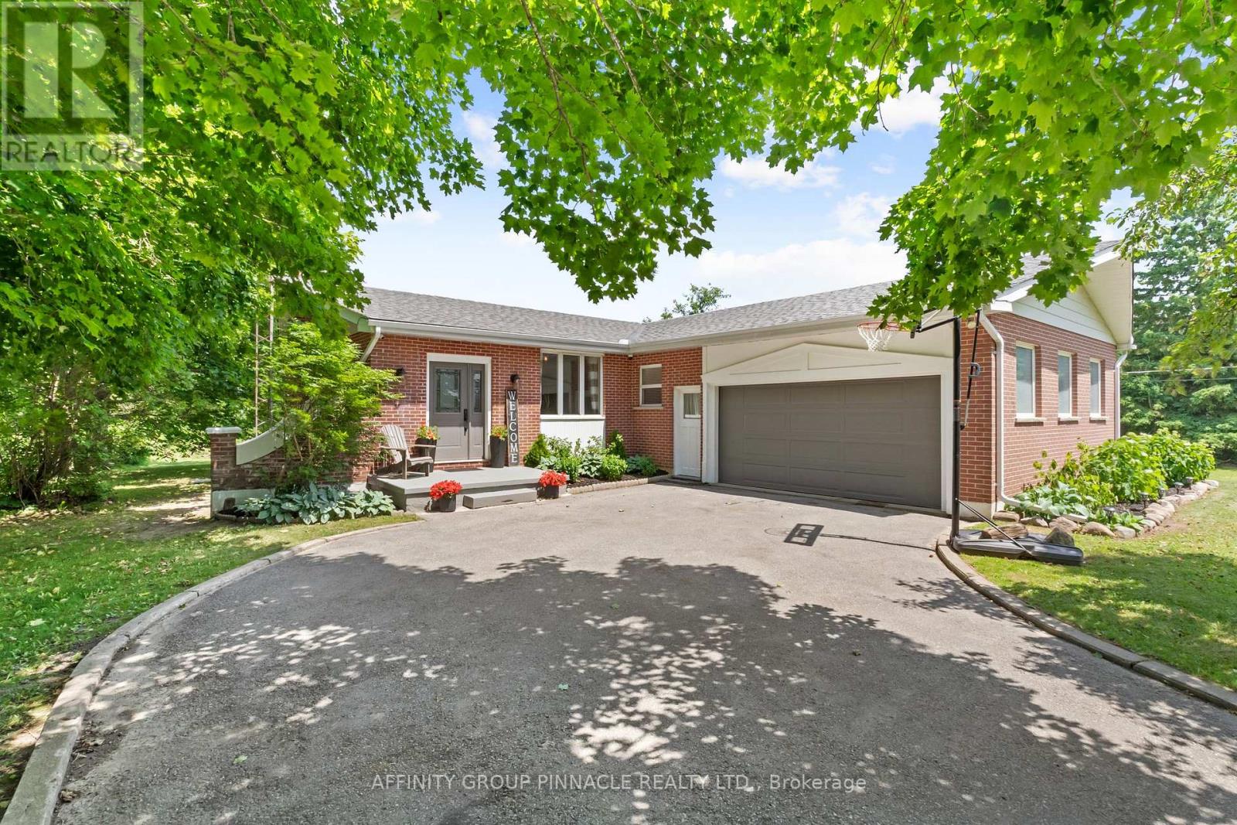- Houseful
- ON
- Quinte West
- K0K
- 1676 Foxboro Stirling Rd

1676 Foxboro Stirling Rd
1676 Foxboro Stirling Rd
Highlights
Description
- Time on Houseful52 days
- Property typeSingle family
- StyleBungalow
- Median school Score
- Mortgage payment
Welcome to 1676 Foxboro-Stirling Road, a well-kept, 3-bedroom, 2-bathroom bungalow that boast truly spectacular views of Oak Hills, providing a serene and picturesque backdrop.The main level of this home features beautiful hardwood flooring throughout, creating a seamless and elegant flow from room to room. You'll find a spacious dining area on this level with garden doors that open directly to a rear patio, making it ideal for outdoor entertaining or simply enjoying the scenic views. The kitchen is designed with ample counter space, complemented by attractive maple cabinets that include a large pantry cupboard and a convenient trash compactor, perfect for inspiring your culinary creations. The living room with a gas fireplace also features a large picture window, specifically positioned to maximize the enjoyment of the views. Additionally, there's a five-piece bathroom complete with a bidet, glass tub/shower doors, and tile flooring. The large primary bedroom includes a generous closet in a dedicated dressing area. The basement offers a large recreation room with a cozy gas fireplace, leading into a versatile bonus room that would be perfect as a game room or workout space. From this room, you have a convenient walk-out to the spacious yard, offering easy access to the outdoor area. The basement of this beautiful home includes a third bedroom, which is ideal for accommodating guests or could serve as a versatile space for a home office or hobby room. From a maintenance perspective, the home benefits from a durable rubber roof, contributing to its low-maintenance quality. This can offer peace of mind and reduce ongoing upkeep efforts. Finally, the rear yard provides a wonderfully private setting, as it backs onto a wooded area. This offers a tranquil outdoor space and a sense of seclusion. (id:63267)
Home overview
- Cooling Central air conditioning
- Heat source Natural gas
- Heat type Forced air
- Sewer/ septic Septic system
- # total stories 1
- # parking spaces 9
- Has garage (y/n) Yes
- # full baths 2
- # total bathrooms 2.0
- # of above grade bedrooms 3
- Has fireplace (y/n) Yes
- Community features School bus
- Subdivision Sidney ward
- View Valley view
- Lot size (acres) 0.0
- Listing # X12371753
- Property sub type Single family residence
- Status Active
- Games room 5.58m X 3.61m
Level: Basement - Bathroom 1.91m X 1.77m
Level: Basement - Laundry 3.09m X 3.73m
Level: Basement - Recreational room / games room 6.42m X 4.95m
Level: Basement - Dining room 4.08m X 5.11m
Level: Main - Bathroom 2.45m X 3.11m
Level: Main - Kitchen 3.74m X 2.6m
Level: Main - Living room 5.62m X 4.35m
Level: Main - Mudroom 3.02m X 1.66m
Level: Main - Primary bedroom 6.69m X 3.75m
Level: Main - Bedroom 2.64m X 3.75m
Level: Main
- Listing source url Https://www.realtor.ca/real-estate/28793970/1676-foxboro-stirling-road-quinte-west-sidney-ward-sidney-ward
- Listing type identifier Idx

$-1,786
/ Month












