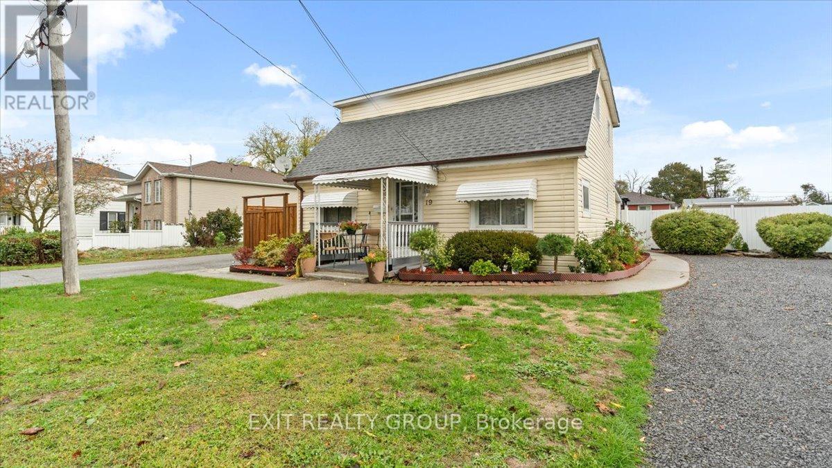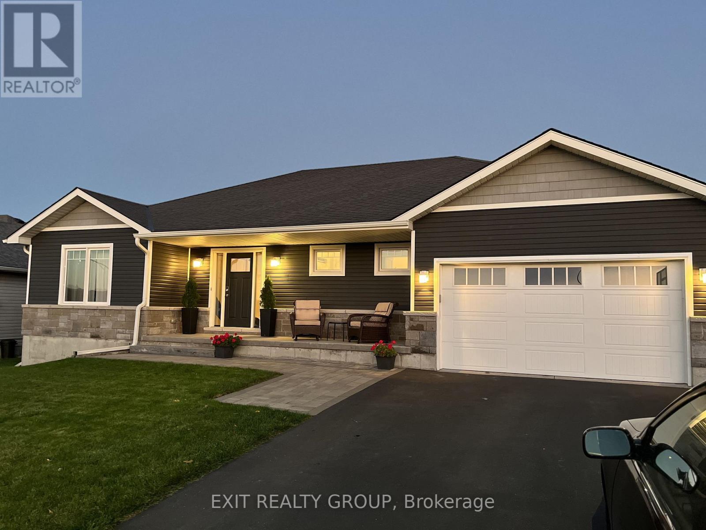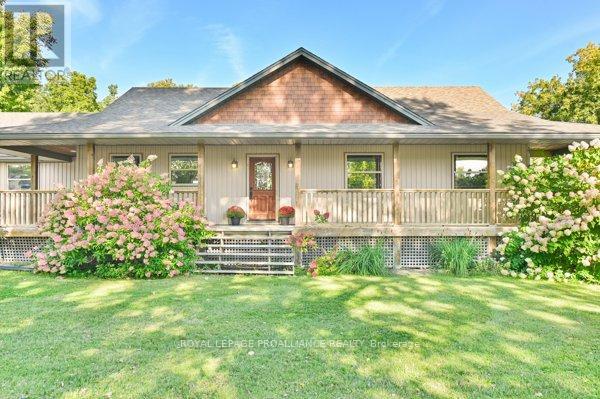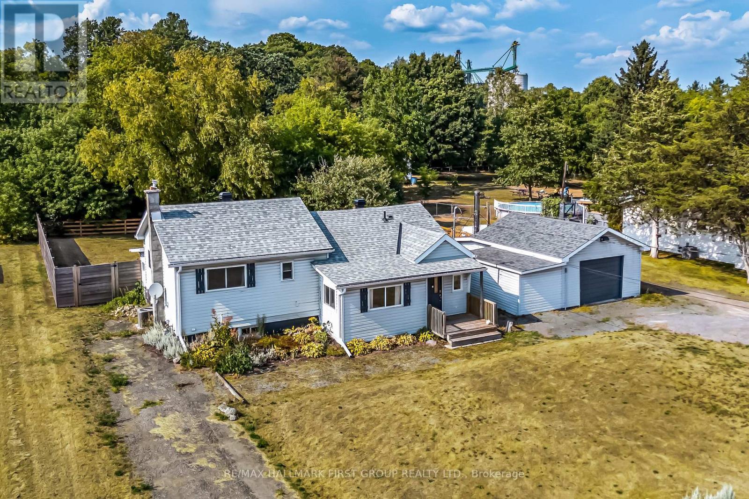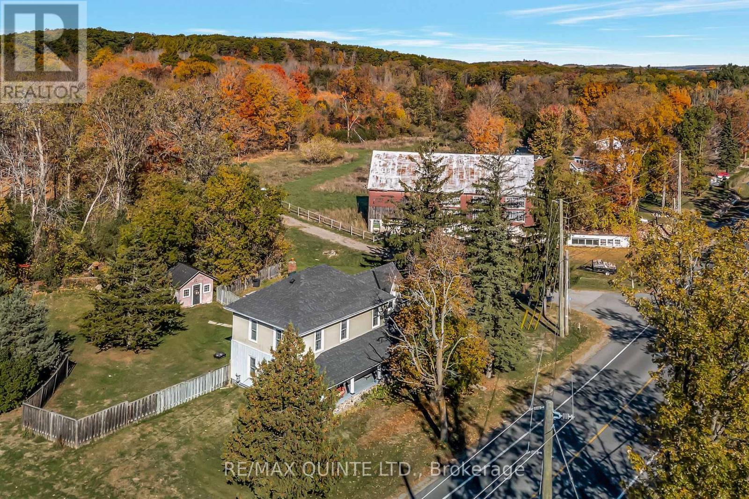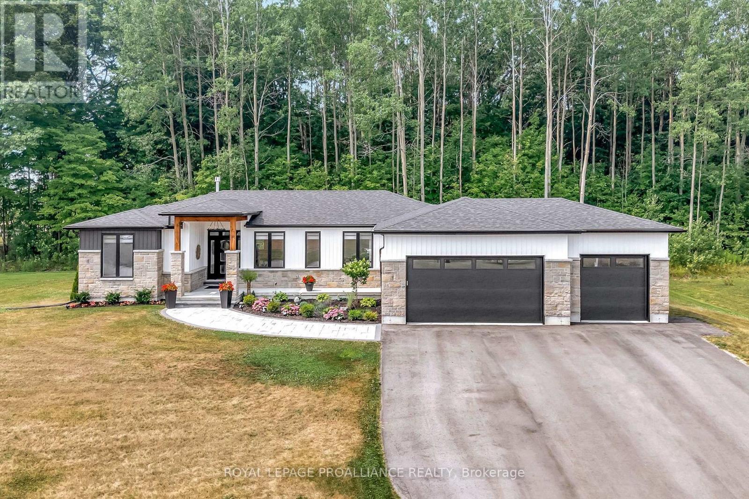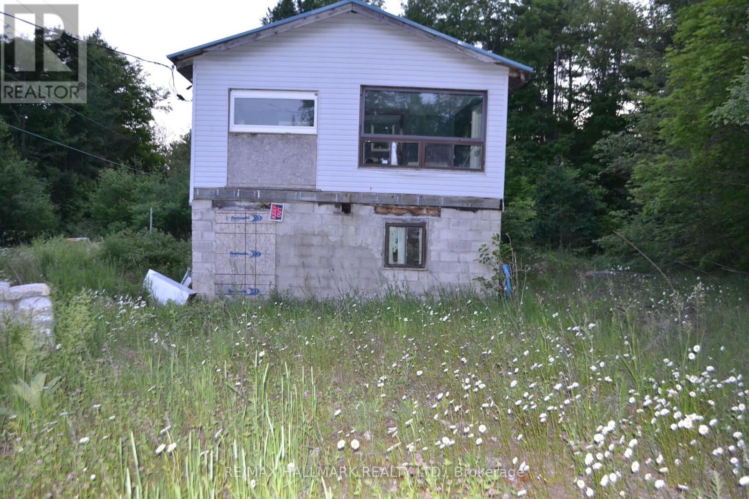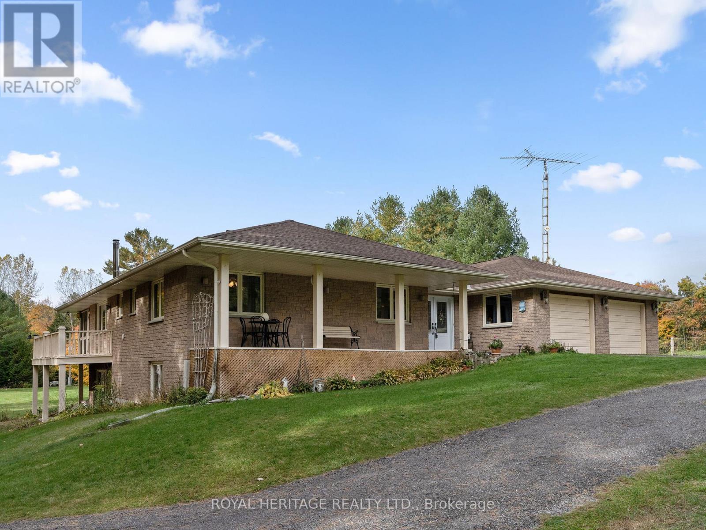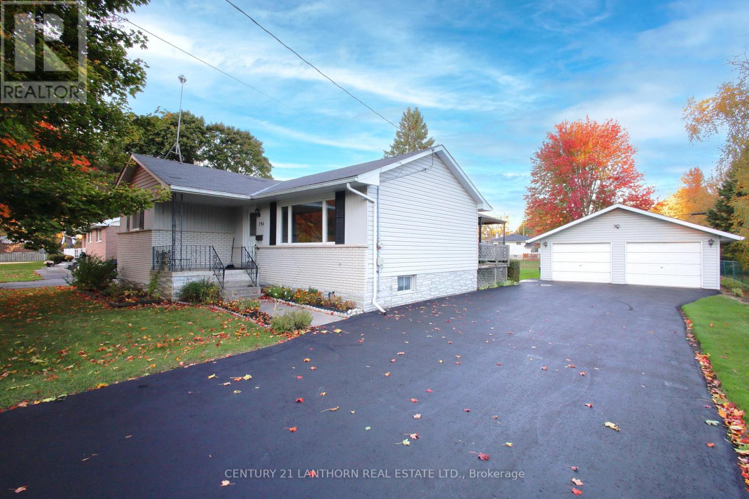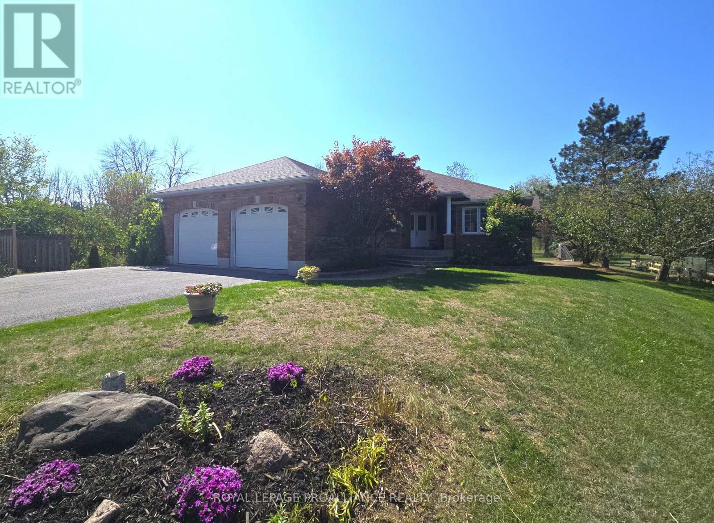- Houseful
- ON
- Quinte West
- K8V
- 16882 Telephone Rd
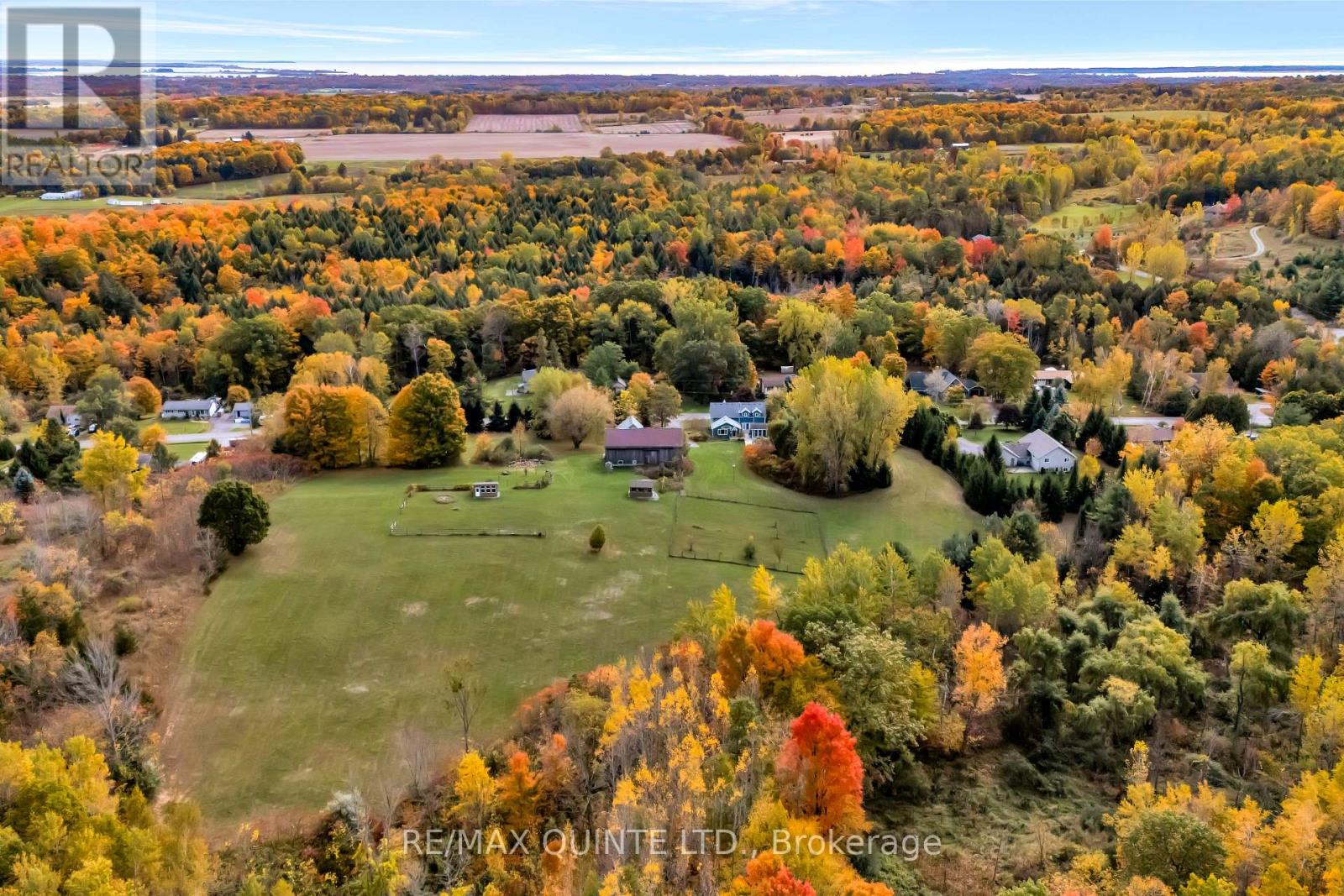
Highlights
Description
- Time on Housefulnew 2 days
- Property typeSingle family
- Median school Score
- Mortgage payment
From a bird's-eye perch, the full magic of this timeless 45-acre family estate unfolds-a retreat blending history, character & opportunity. The vibrant setting features a charming c.1900 farmhouse, a majestic 1870 post-and-beam barn, two cozy bunkies & pavilion + a detached garage w/ loft-offering > 5,000 sq. ft. of versatile living, working, & hobby space. Amid rolling hills, streams, and hardwood forest bursting with maple, oak & pine in full Fall colour. Lovingly updated & expanded in 2018, the farmhouse retains its heritage charm with a modern design to leverage main floor living w/ an expanded 2-floor footprint, 4 bdrms + 3 baths. Enjoy the custom pine kitchen, natural hardwood floors & cozy wood stove centering the family dining hub. The new bright main-floor primary suite features glass french doors streaming natural light, accessible glass shower ensuite + deck w/o. Upstairs offers an equally large family room w/ ensuite, (potential 2nd primary) + addt'l bdrms & an office nook. Major upgrades incl. electrical, plumbing, HVAC & new b/u generator. Outdoors, a large guest bunkie, hot tub, BBQ and covered gazebo tease the backyard oasis to come. Approx 5.5 acres of cleared rolling hills offer majestic views of two fenced paddocks ready & waiting for an equestrian re-fresh and an array of options for an in-ground pool +++ following the natural landscape of the property. A screened-in pavilion & new 2nd bunkie sit atop the 1st rolling hill. The grand barn towering 30' w/ timeless appeal, has 3 w/o levels: stables below, a heated workshop, and 24' soaring loft spanning the entire 30' x 60' barn. Ideal for a barndominium, artisan studio, or business. Detach 1.5 car garage for toys, tools & tractors w/ 2nd level loft t.b. finished. Massive frontage, plenty of acreage and strategic placement opportunities for privacy w/ a 2nd home or potential severance for the kids. Kms of trails await for horseback riding, hiking, cycling & X-Country skiing - a 4 season paradise. (id:63267)
Home overview
- Cooling Central air conditioning
- Heat source Propane
- Heat type Forced air
- Sewer/ septic Septic system
- # total stories 2
- # parking spaces 11
- Has garage (y/n) Yes
- # full baths 2
- # half baths 1
- # total bathrooms 3.0
- # of above grade bedrooms 4
- Has fireplace (y/n) Yes
- Subdivision Murray ward
- Lot size (acres) 0.0
- Listing # X12470588
- Property sub type Single family residence
- Status Active
- Bathroom 2.11m X 1.14m
Level: 2nd - Workshop 4.38m X 4.01m
Level: 2nd - Family room 7.04m X 5.22m
Level: 2nd - 2nd bedroom 4.04m X 2.88m
Level: 2nd - Loft 7.18m X 3.38m
Level: 2nd - Workshop 8.11m X 8.32m
Level: 2nd - Office 2.77m X 2.02m
Level: 2nd - Bedroom 2.86m X 4.02m
Level: 2nd - Loft 17.87m X 9.06m
Level: 3rd - Other 3.73m X 4.5m
Level: Ground - Other 7.16m X 7.13m
Level: Ground - Bedroom 6.27m X 3.53m
Level: Ground - Bathroom 2.32m X 3.01m
Level: Main - Foyer 2.64m X 1.89m
Level: Main - Dining room 4.19m X 5.22m
Level: Main - Other 2.32m X 2.09m
Level: Main - Living room 4.41m X 5.55m
Level: Main - Kitchen 2.95m X 4.04m
Level: Main - Bathroom 2.52m X 3.55m
Level: Main - Primary bedroom 4.55m X 5.23m
Level: Main
- Listing source url Https://www.realtor.ca/real-estate/29007461/16882-telephone-road-quinte-west-murray-ward-murray-ward
- Listing type identifier Idx

$-2,666
/ Month



