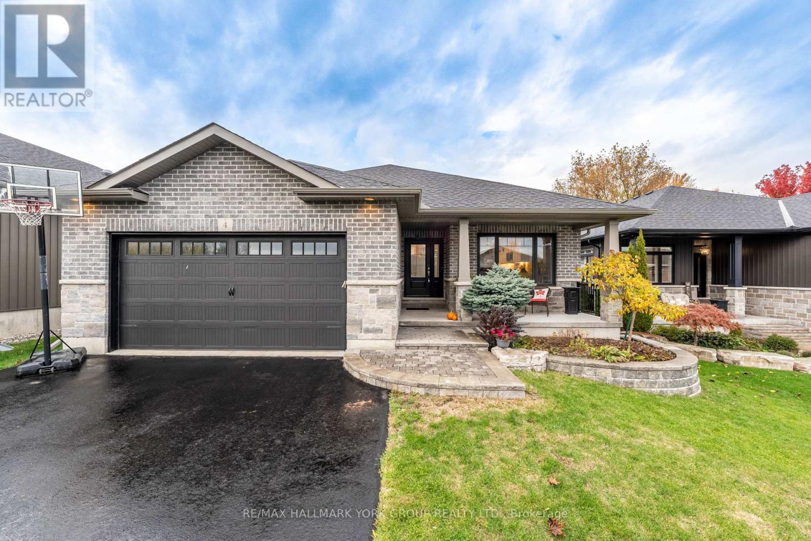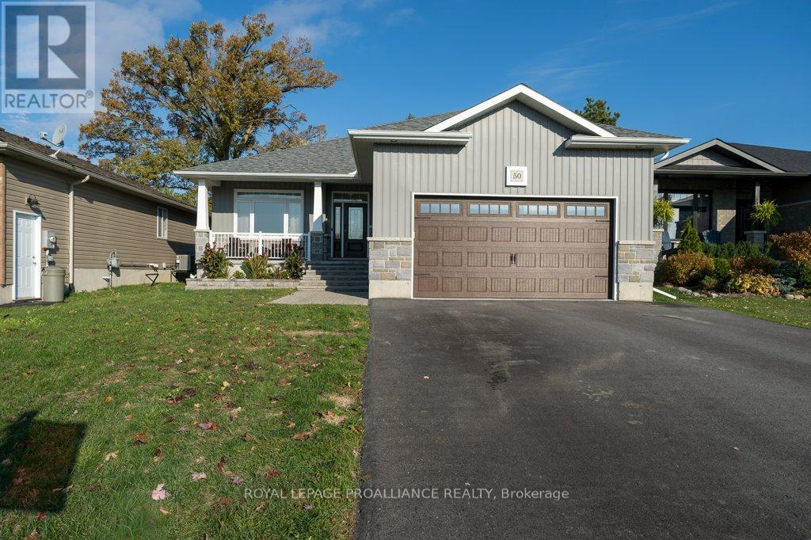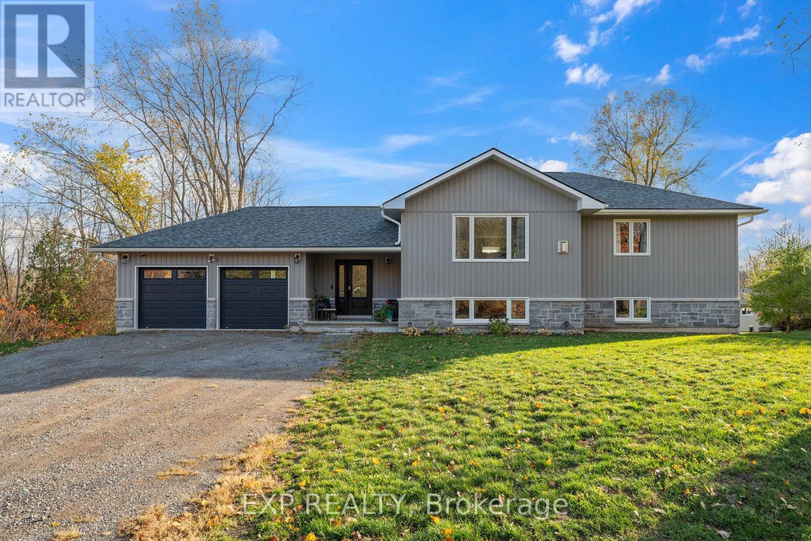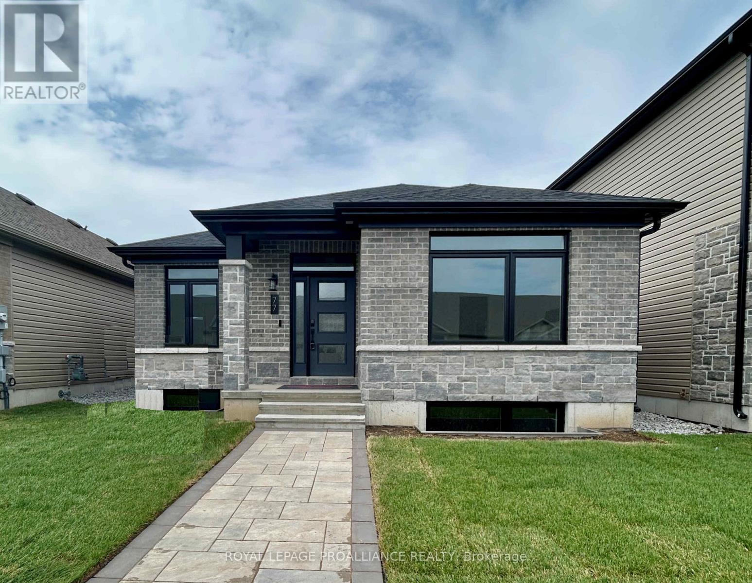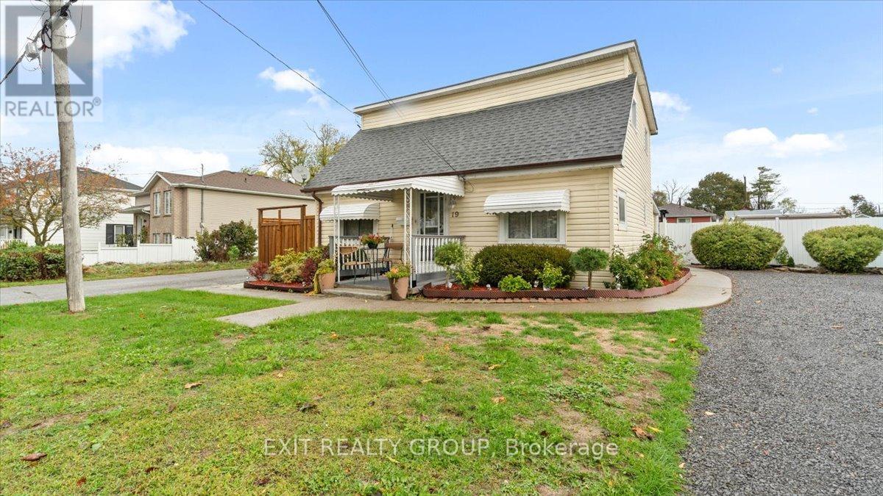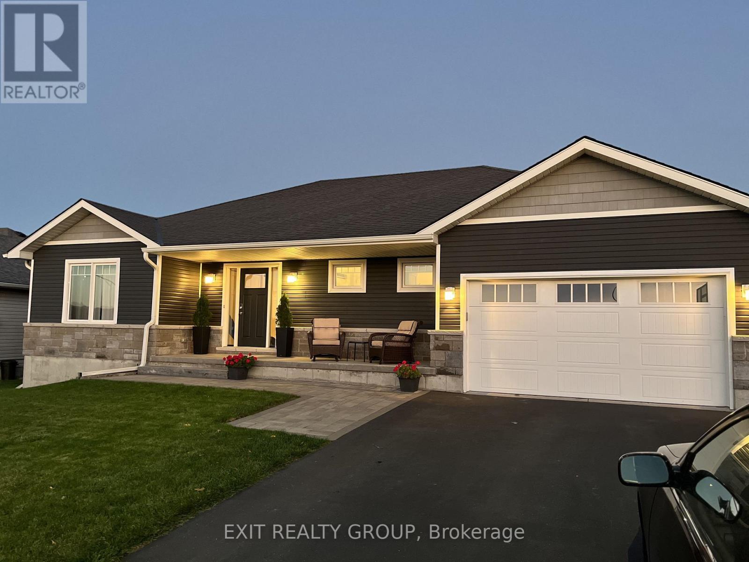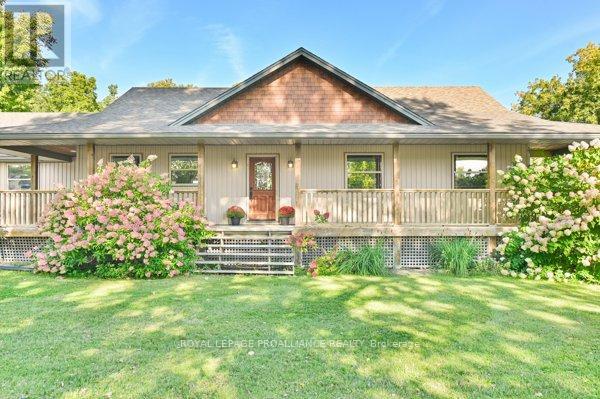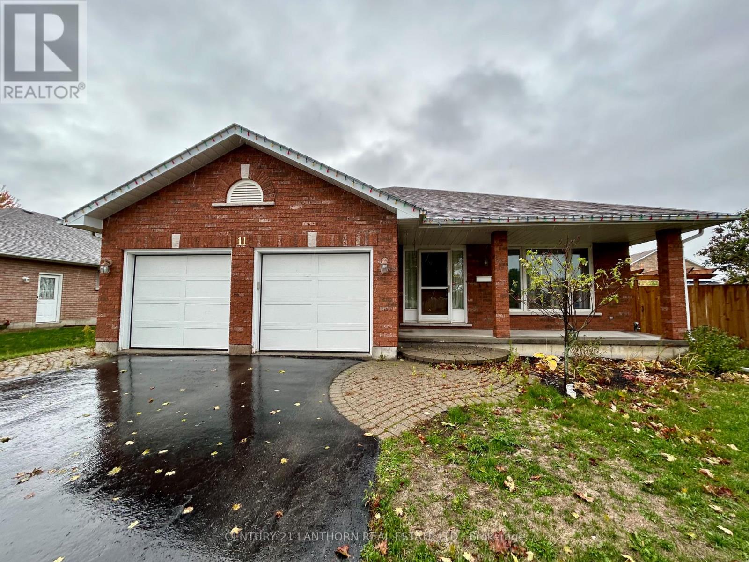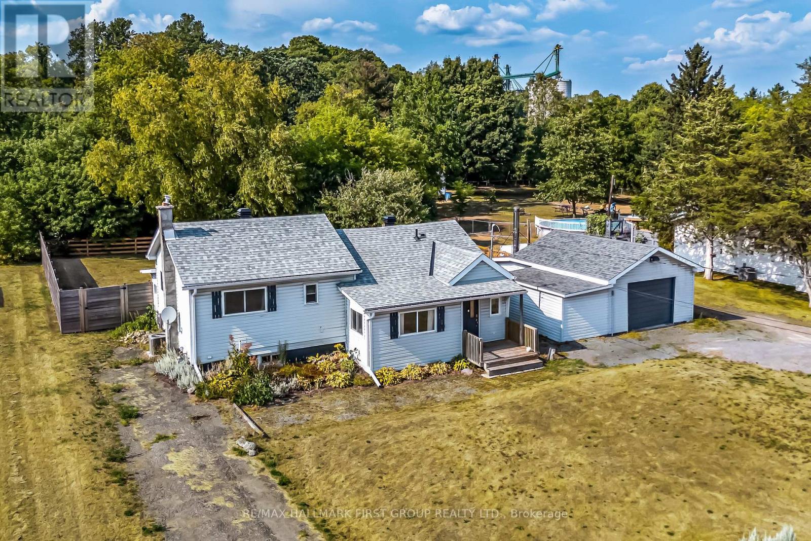- Houseful
- ON
- Quinte West
- K8V
- 186 Dundas St W
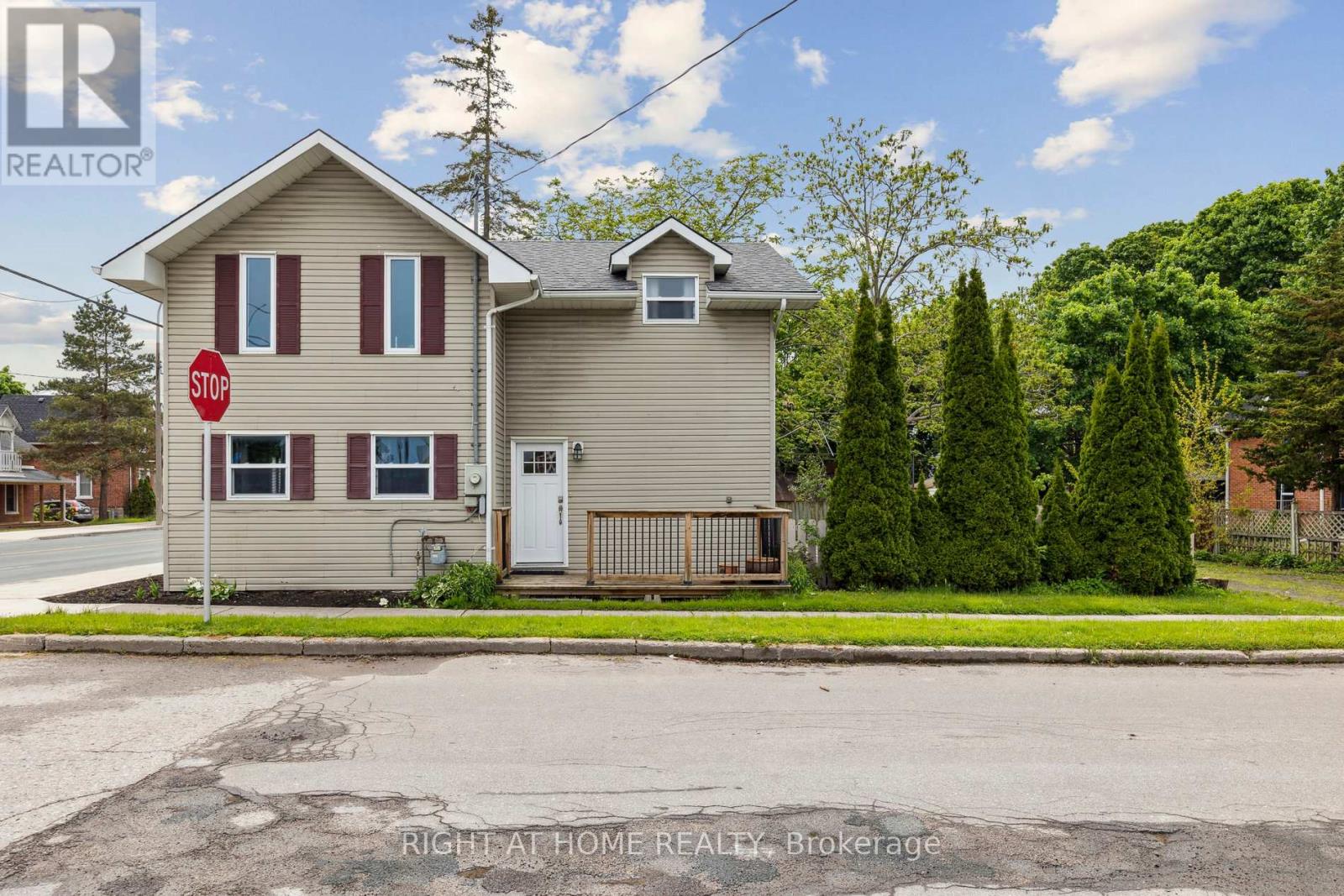
Highlights
Description
- Time on Houseful49 days
- Property typeSingle family
- Median school Score
- Mortgage payment
Welcome to this beautifully maintained and spacious home located in the heart of Trenton. Built in 2002, this large two-storey detached home offers 1,757 sq.ft of thoughtfully designed living space and is just a short walk to downtown, shopping, schools, parks, churches, and dining. Step inside to find a bright and inviting main floor featuring elegant high-end laminate flooring throughout. The well-appointed kitchen includes a central island and ample cabinetry, perfect for home cooks and entertainers alike. Enjoy cozy evenings in the dining area with a charming gas fireplace, plus the added convenience of a main floor powder room and laundry. Upstairs, you'll find three generously sized bedrooms and an updated, over-sized 4-piece bathroom, providing comfort for the whole family. Step out onto the deck off the kitchen and enjoy your morning coffee while overlooking a large, private backyard. Renovated through-out with tasteful finishes and loads of storage. This move-in ready home is perfect for families, first-time buyers, or investors. Excellent value for a turn-key, family home. All existing furniture included in price! (id:63267)
Home overview
- Cooling Central air conditioning
- Heat source Natural gas
- Heat type Forced air
- Sewer/ septic Sanitary sewer
- # total stories 2
- # parking spaces 3
- # full baths 1
- # half baths 1
- # total bathrooms 2.0
- # of above grade bedrooms 3
- Flooring Laminate, carpeted
- Subdivision Trenton ward
- Directions 2022169
- Lot size (acres) 0.0
- Listing # X12377751
- Property sub type Single family residence
- Status Active
- 2nd bedroom 3.66m X 2.9m
Level: 2nd - 3rd bedroom 2.62m X 4.62m
Level: 2nd - Primary bedroom 3.71m X 4.62m
Level: 2nd - Dining room 3.66m X 4.63m
Level: Main - Living room 3.66m X 4.62m
Level: Main - Laundry 3m X 3.23m
Level: Main - Kitchen 4.11m X 4.37m
Level: Main
- Listing source url Https://www.realtor.ca/real-estate/28807202/186-dundas-street-w-quinte-west-trenton-ward-trenton-ward
- Listing type identifier Idx

$-1,117
/ Month

