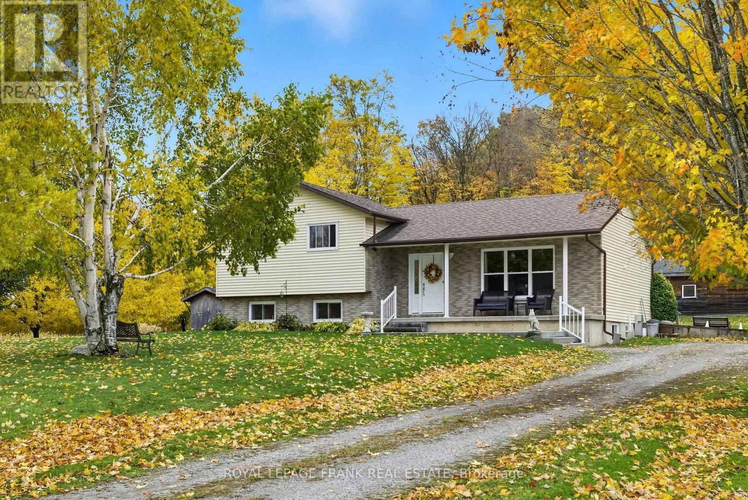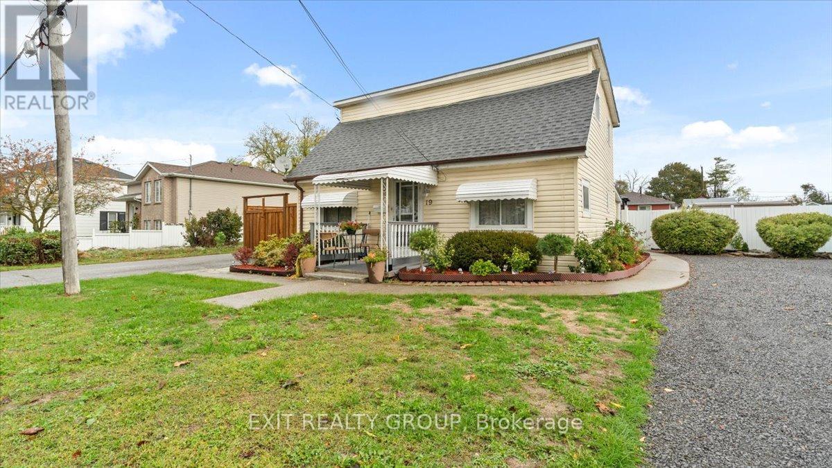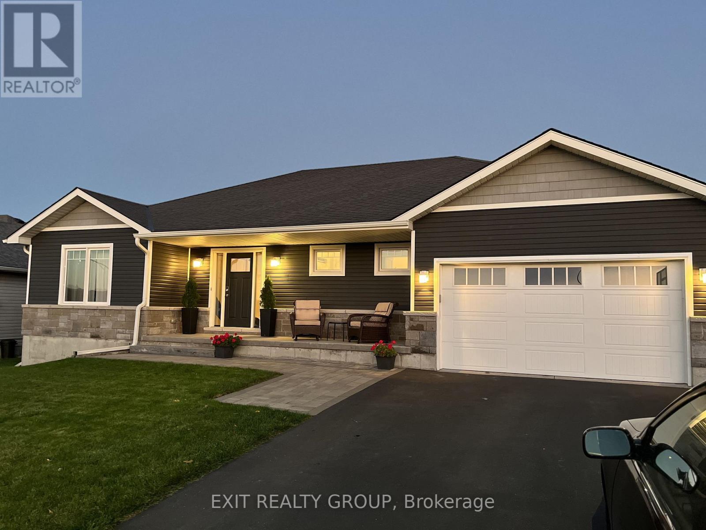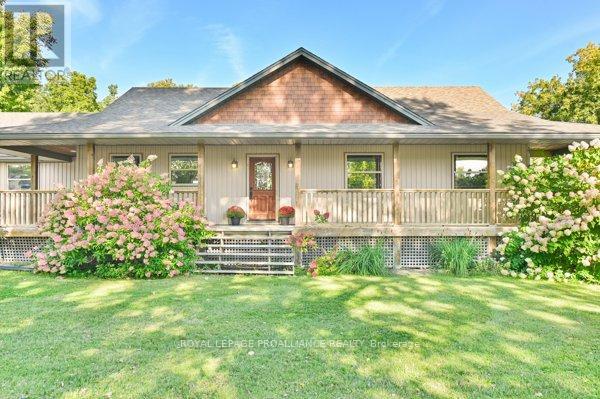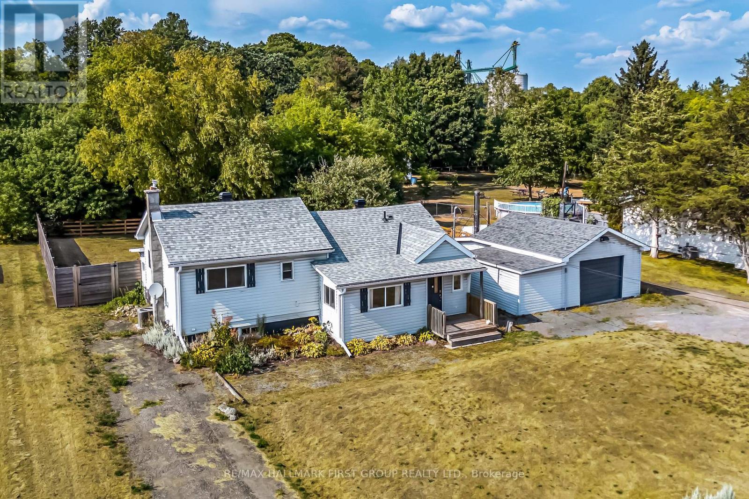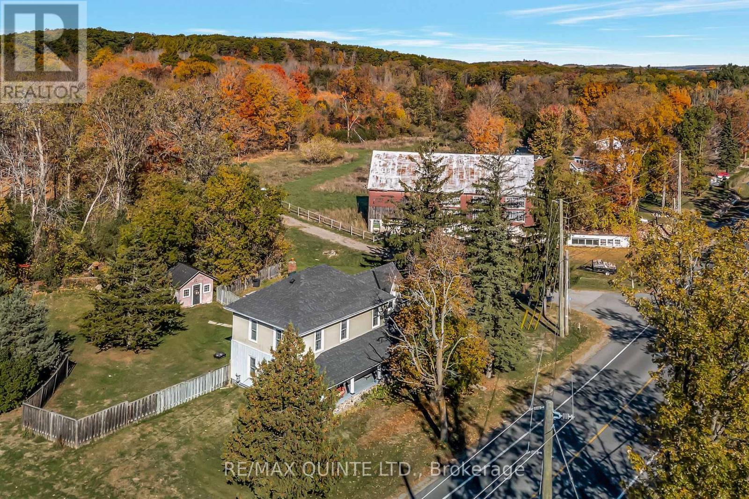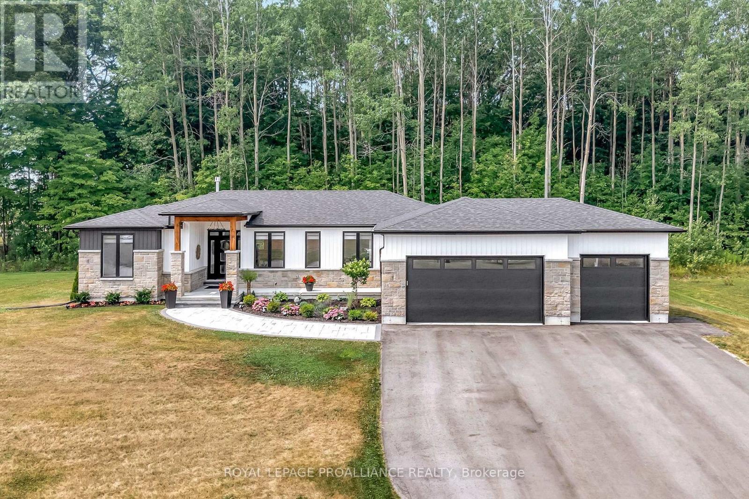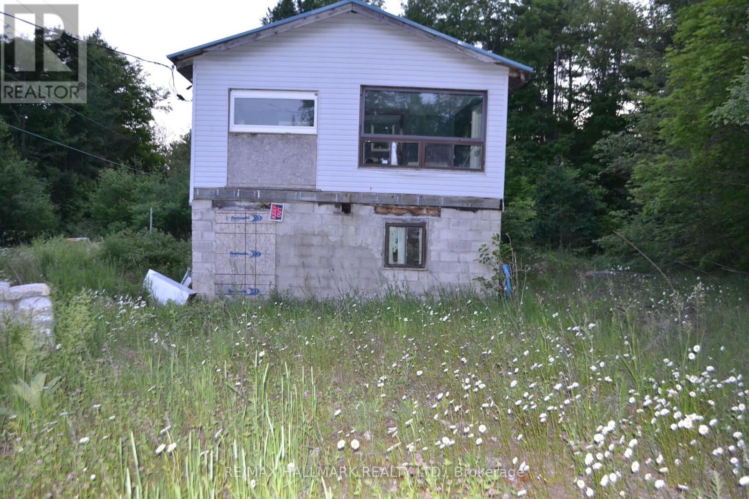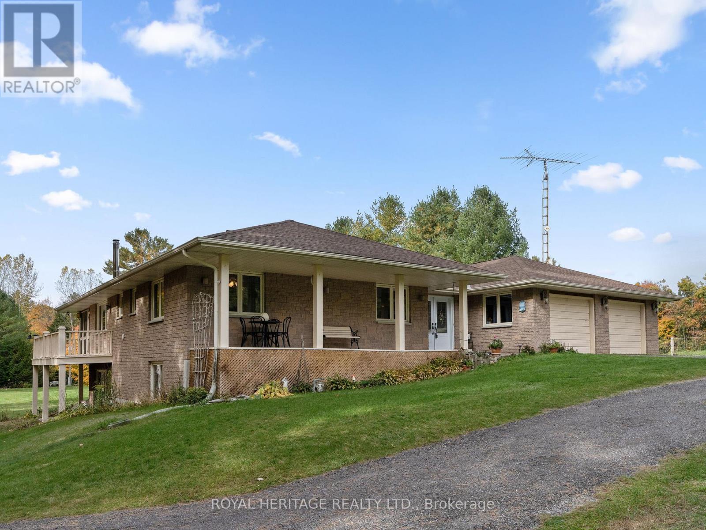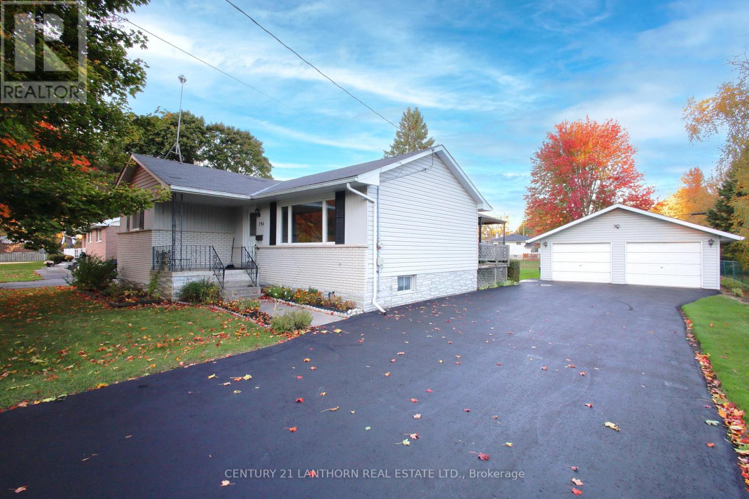- Houseful
- ON
- Quinte West
- K8V
- 189 Whispering Woods Drive
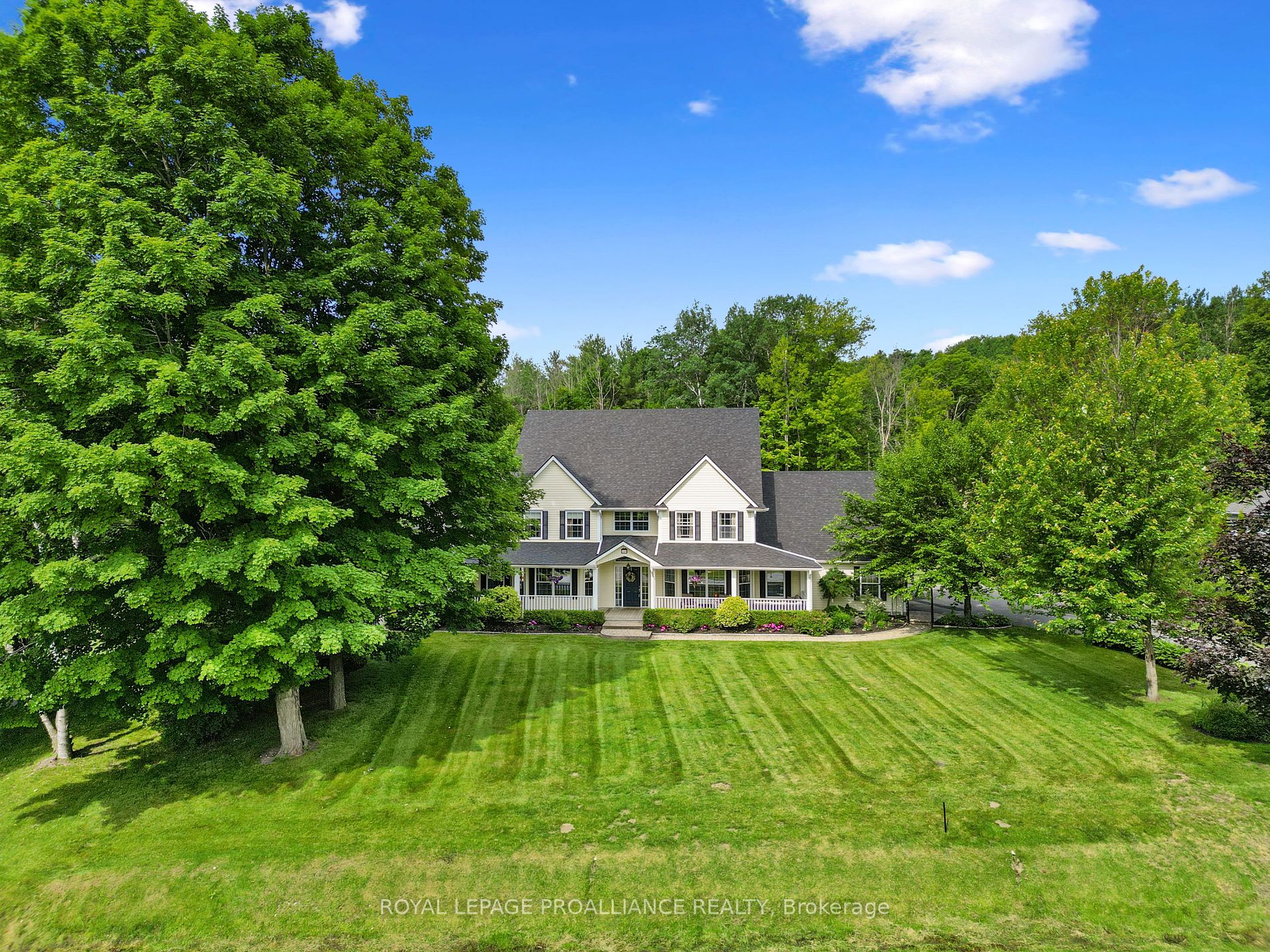
189 Whispering Woods Drive
189 Whispering Woods Drive
Highlights
Description
- Home value ($/Sqft)$317/Sqft
- Time on Houseful495 days
- Property typeDetached
- Style2-storey
- Median school Score
- Lot size0.68 Acre
- Garage spaces2
- Mortgage payment
Sprawling 2 story home on a private 3/4 acre lot. Located on beautiful cul-de-sac of executive homes on the west edge of Trenton. The inviting front verandah and adjacent bistro area are perfect for entertaining. The dream kitchen features Corian countertops, extensive oak cabinetry, and a large island with a cozy wood stove in the eating area. The Great Room opens to a four-season sunroom overlooking a spa like yard, backing onto woods. Main floor Primary suite will impress. Boasting a tray ceiling, gas fireplace, 5 piece en suite, large walk-in closet, and access to the back patio. The main staircase leads to three oversized bedrooms all with large walk-in closets. All share a spacious bathroom, and family room. Bonus room over the garage is great space for a gym/home office/business space, with separate staircase and access to the garage. The backyard will beckon you to stay awhile. 26x40 Humpback kidney pool installed last year. Pool house has a bar and covered seating area . Located in a wonderful, quiet neighborhood with easy highway access and a short drive to shopping. Extensive list of upgrades available.
Home overview
- Cooling Central air
- Heat source Gas
- Heat type Forced air
- Has pool (y/n) Yes
- Sewer/ septic Septic
- Utilities Fuel,water
- Construction materials Vinyl siding
- Other structures Garden shed
- # garage spaces 2
- # parking spaces 8
- Drive Pvt double
- Garage features Attached
- Has basement (y/n) Yes
- # full baths 3
- # total bathrooms 3.0
- # of above grade bedrooms 4
- Family room available Yes
- Has fireplace (y/n) Yes
- Laundry information Main
- Community features Cul de sac,level,wooded/treed
- Area Hastings
- Water source Well,drilled well
- Zoning description Rr
- Exposure W
- Lot size units Feet
- Approx lot size (range) 0.5 - 1.99
- Approx age 16 - 30
- Approx square feet (range) 3500.0.minimum - 3500.0.maximum
- Basement information Part bsmt, unfinished
- Mls® # X8436766
- Property sub type Single family residence
- Status Active
- Virtual tour
- Tax year 2023
- Type 3 washroom Numpcs 5
Level: 2nd - Family room W/I Closet: 4.31m X 6.89m
Level: 2nd - 4th bedroom W/I Closet: 5.4m X 6.68m
Level: 2nd - Living room 4.2m X 6.4m
Level: Main - 3rd bedroom W/I Closet
Level: 2nd
- Listing type identifier Idx

$-3,594
/ Month

