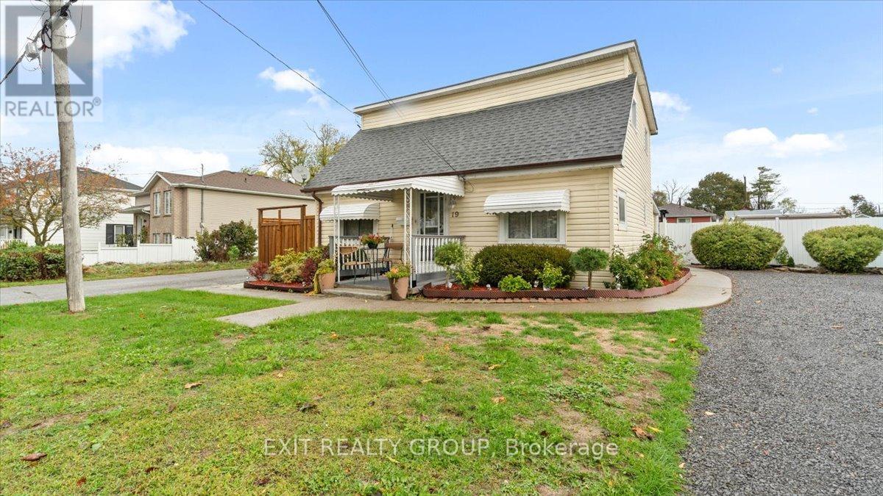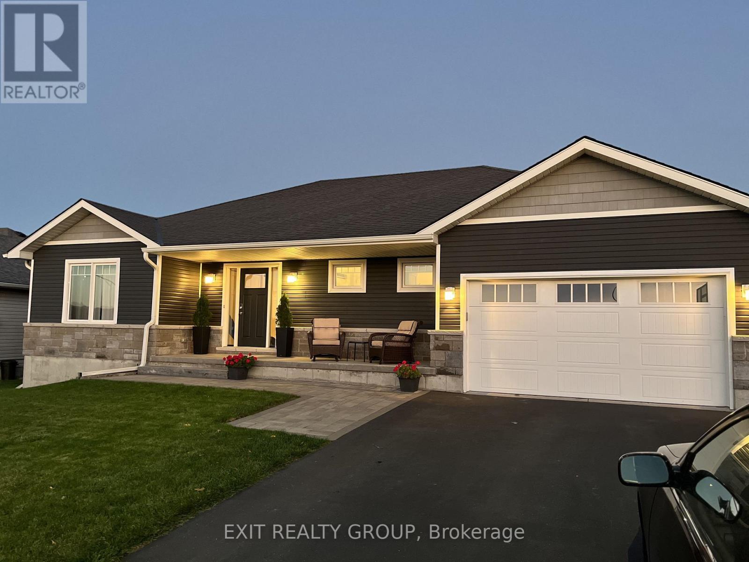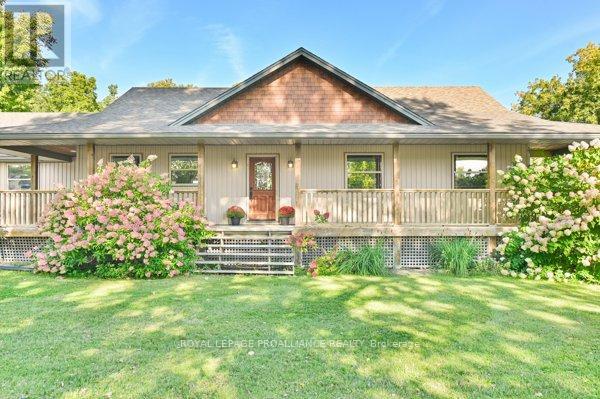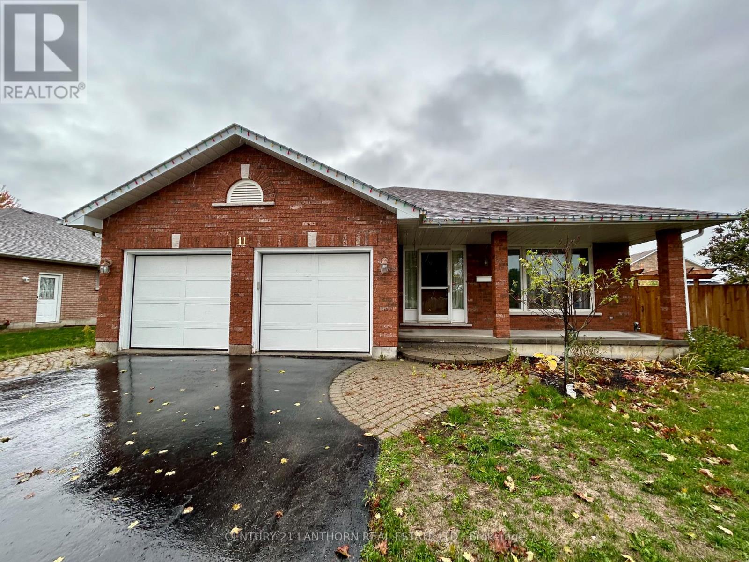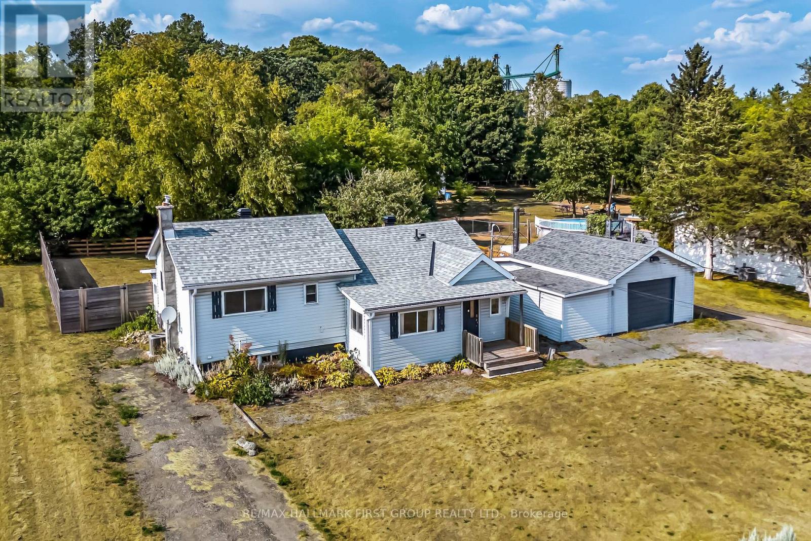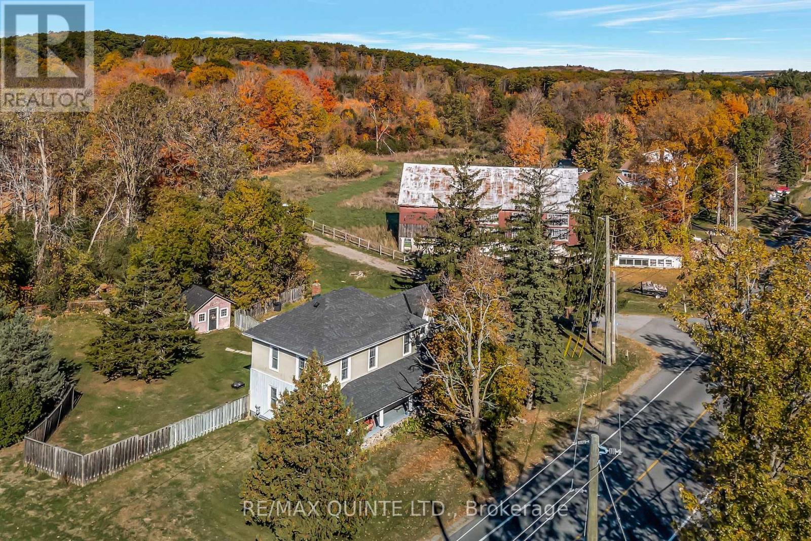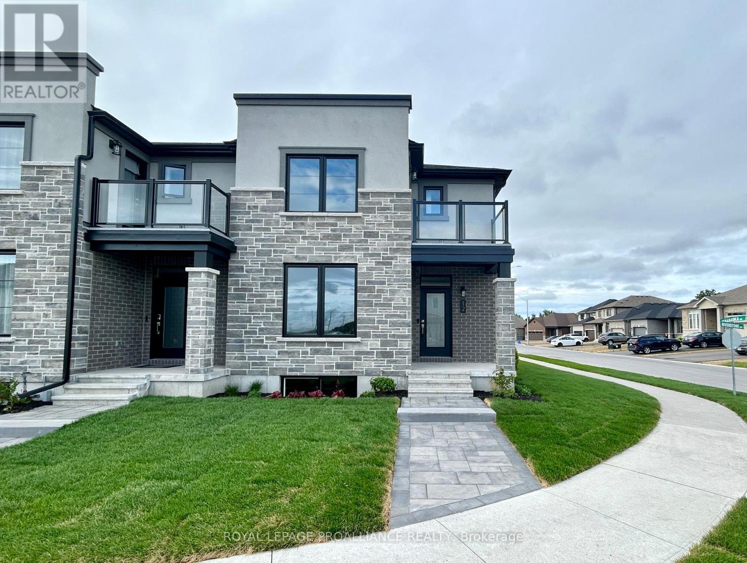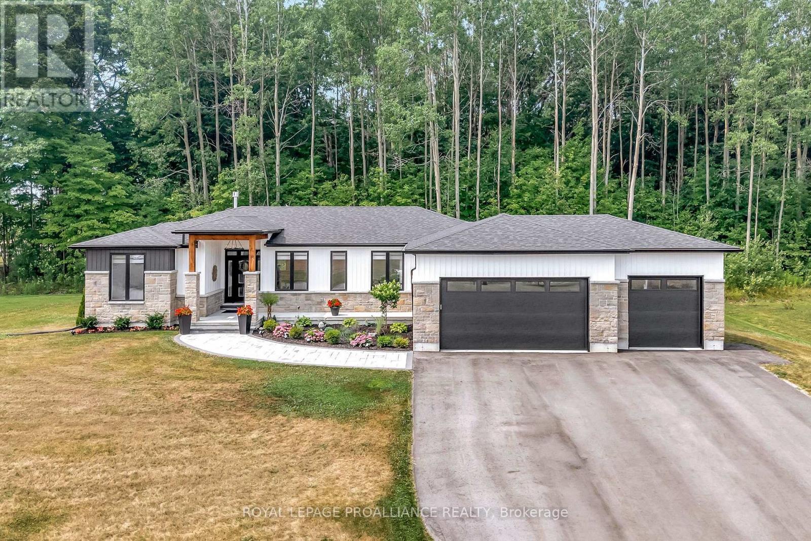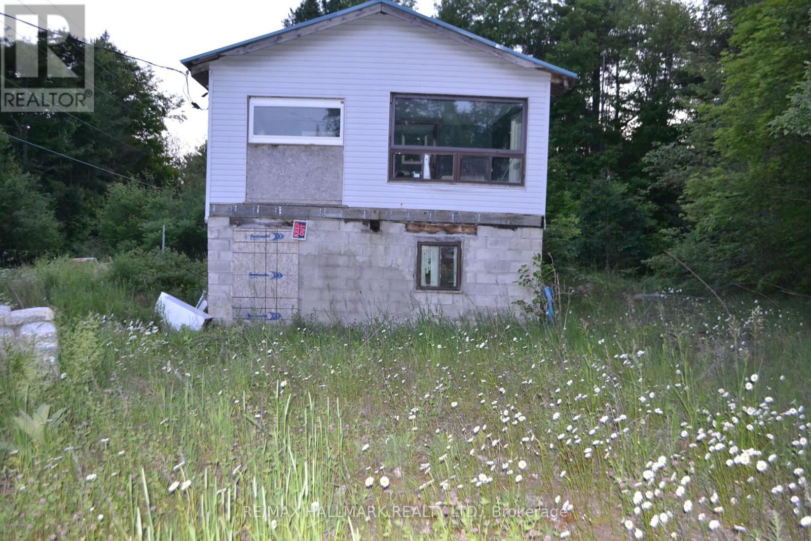- Houseful
- ON
- Quinte West
- K8V
- 19 Fleming Rd
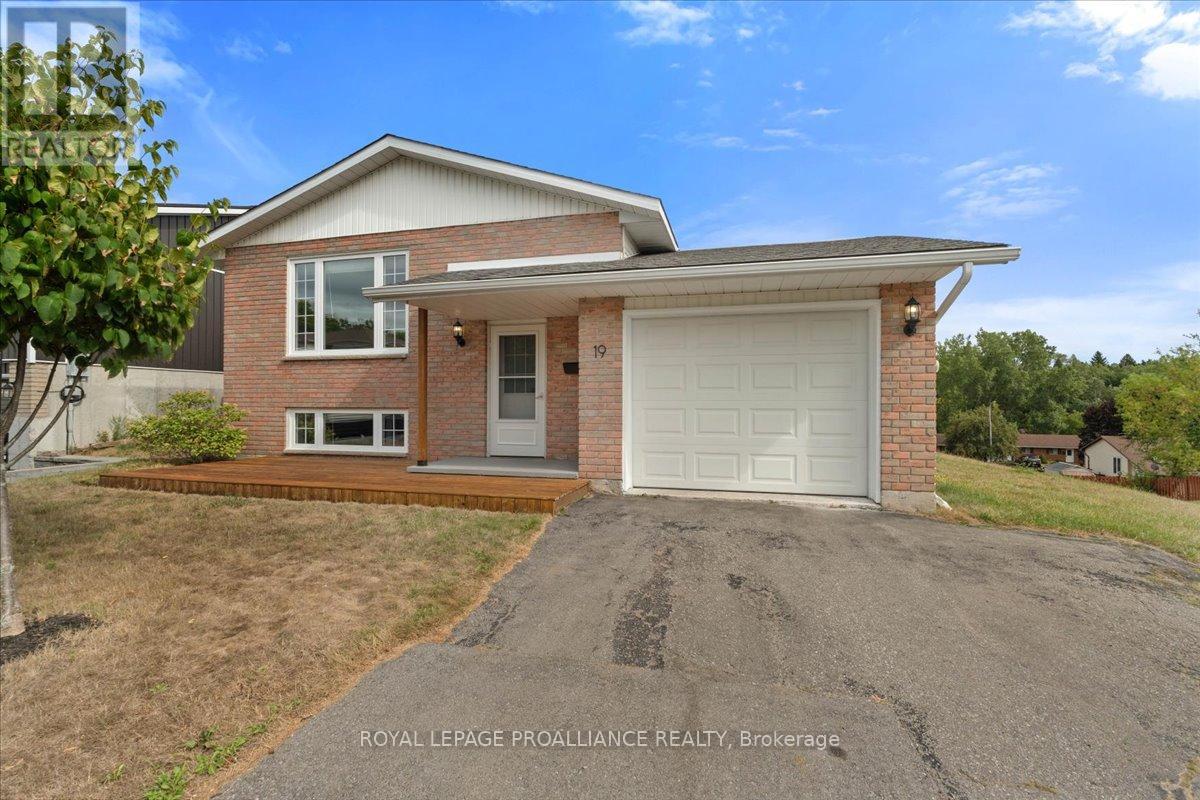
Highlights
Description
- Time on Houseful53 days
- Property typeSingle family
- StyleRaised bungalow
- Median school Score
- Mortgage payment
Raised Bungalow in Desirable Trenton Neighbourhood Located in a sought-after, family-friendly area of Trenton, this well-cared-for Colorado-style raised-bungalow offers comfortable and inviting living spaces, both inside and out. An updated foyer welcomes you into the main level, featuring a bright and open layout with a spacious living room, dining area, and kitchen. A large front window fills the space with natural light, while the kitchen boasts beautiful wood cabinetry, ample storage, a new countertop, and a stylish tile backsplash. The main floor includes three bedrooms and a newly renovated 4-piece bathroom. The dining room opens through a garden door to a deck overlooking the backyard perfect for outdoor enjoyment. The lower level offers great versatility with a cozy rec room, a hobby or gym area, a fourth bedroom, and a spa-like 3-piece bathroom. A combined utility and laundry room provides generous storage space. Additional features include inside access to the attached garage from the foyer, tasteful neutral dcor throughout, and clear pride of ownership. Move-in ready and ideal for families looking for a welcoming and functional home in a great location. This home is sure to please! (id:63267)
Home overview
- Cooling Central air conditioning
- Heat source Natural gas
- Heat type Forced air
- Sewer/ septic Sanitary sewer
- # total stories 1
- # parking spaces 5
- Has garage (y/n) Yes
- # full baths 2
- # total bathrooms 2.0
- # of above grade bedrooms 4
- Subdivision Trenton ward
- Directions 1919833
- Lot size (acres) 0.0
- Listing # X12370163
- Property sub type Single family residence
- Status Active
- Recreational room / games room 4.66m X 3.82m
Level: Basement - Bedroom 3.24m X 3.21m
Level: Basement - Bathroom 1.59m X 2.86m
Level: Basement - Utility 3.17m X 5.45m
Level: Basement - Other 3.25m X 5.46m
Level: Basement - Bedroom 2.71m X 2.86m
Level: Main - Kitchen 2.82m X 3.02m
Level: Main - Bathroom 3.25m X 2.1m
Level: Main - Living room 4.9m X 3.32m
Level: Main - Dining room 4.29m X 4.32m
Level: Main - Primary bedroom 3.28m X 3.89m
Level: Main - Bedroom 3.72m X 2.79m
Level: Main
- Listing source url Https://www.realtor.ca/real-estate/28790386/19-fleming-road-quinte-west-trenton-ward-trenton-ward
- Listing type identifier Idx

$-1,493
/ Month




