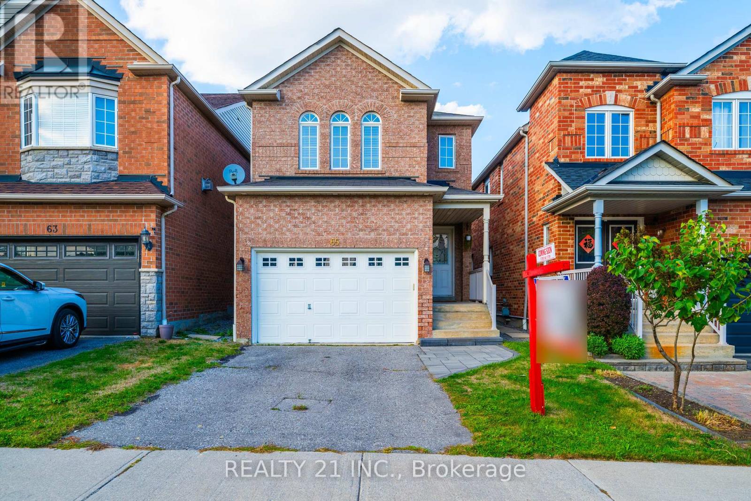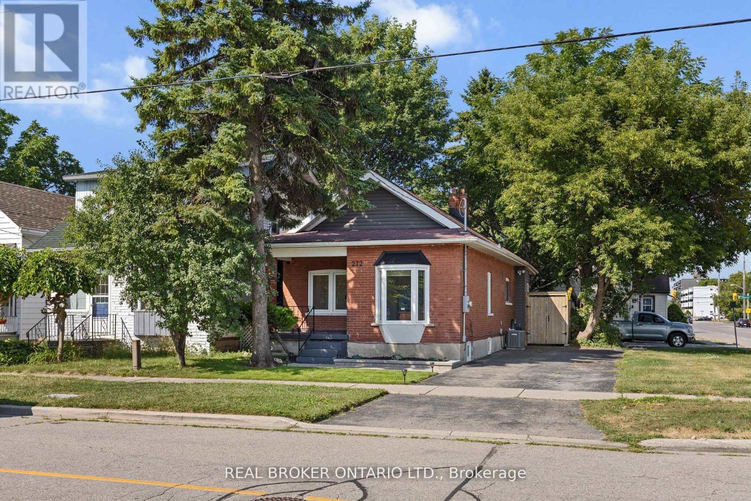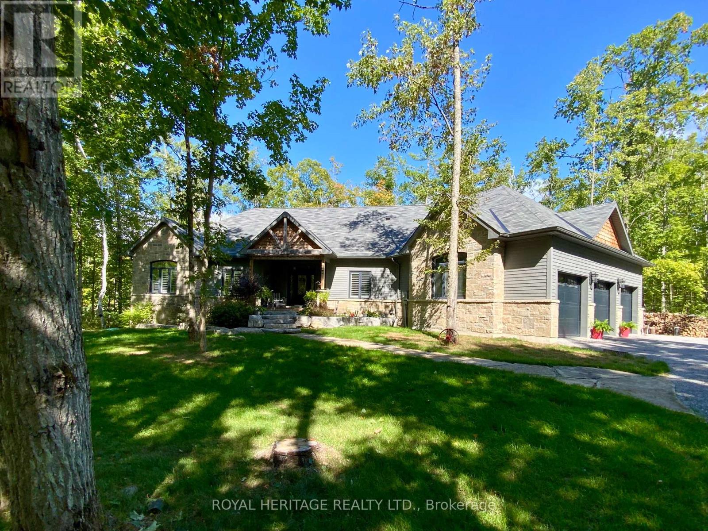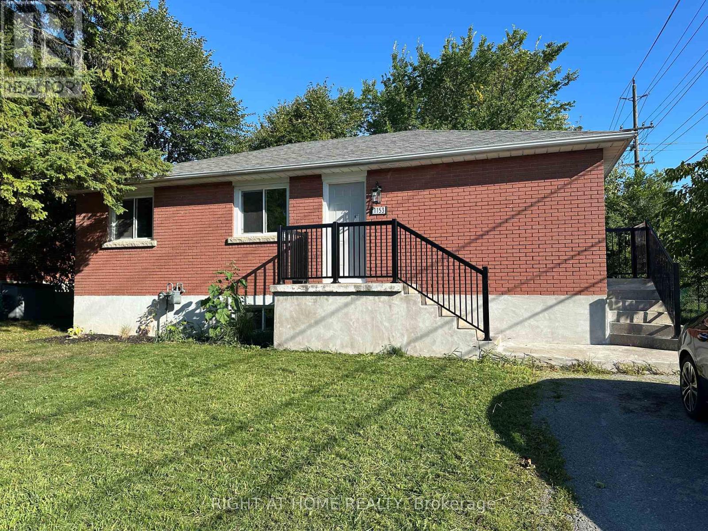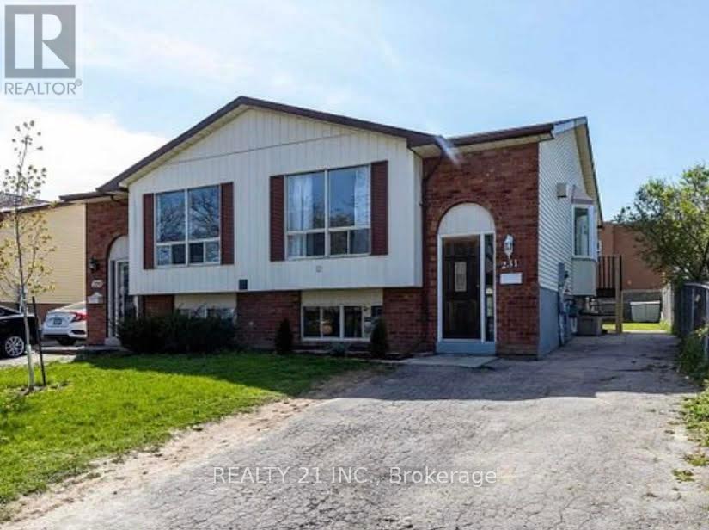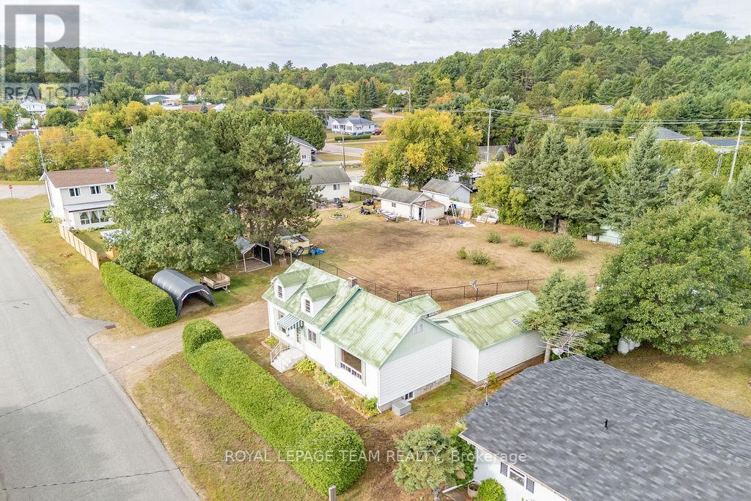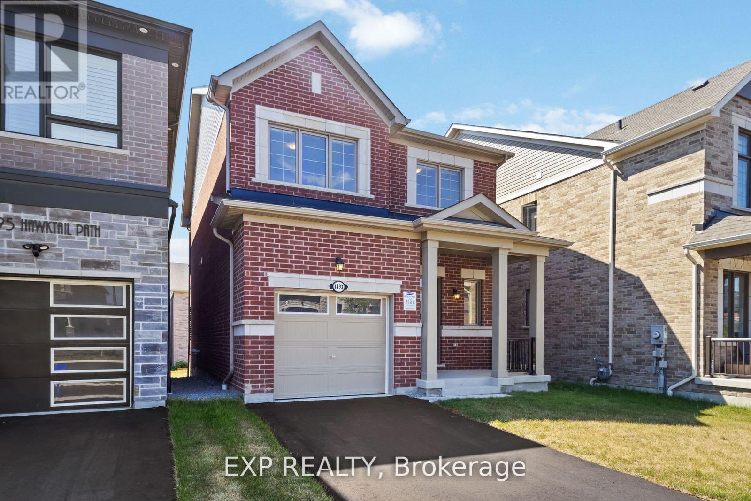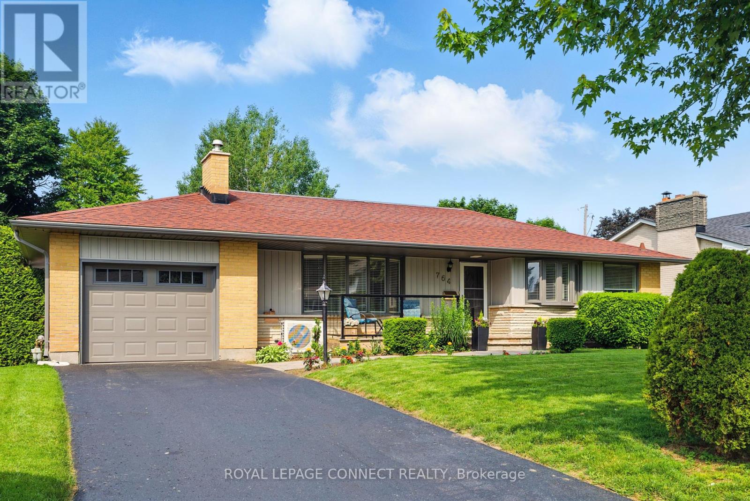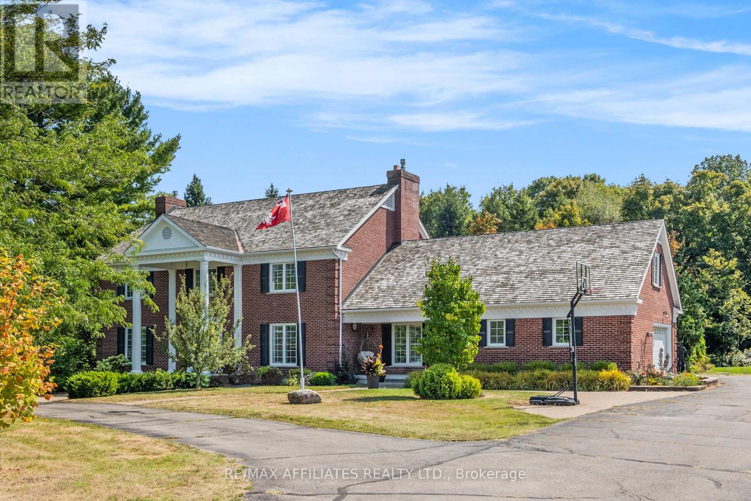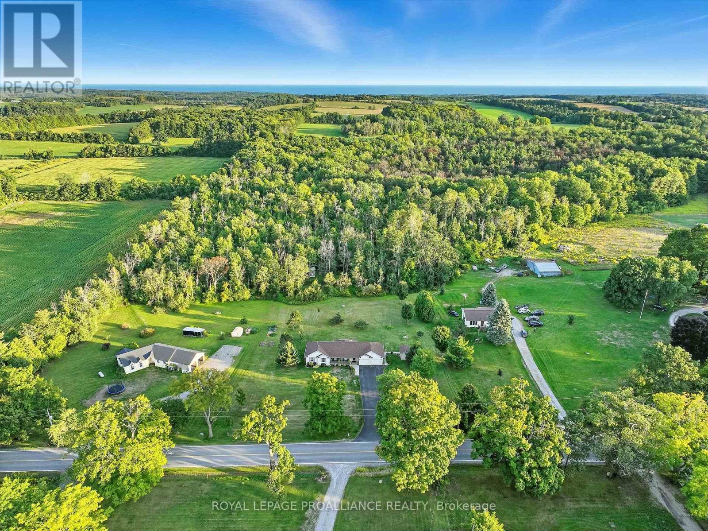- Houseful
- ON
- Quinte West
- K0K
- 197 Chatterton Valley Cres
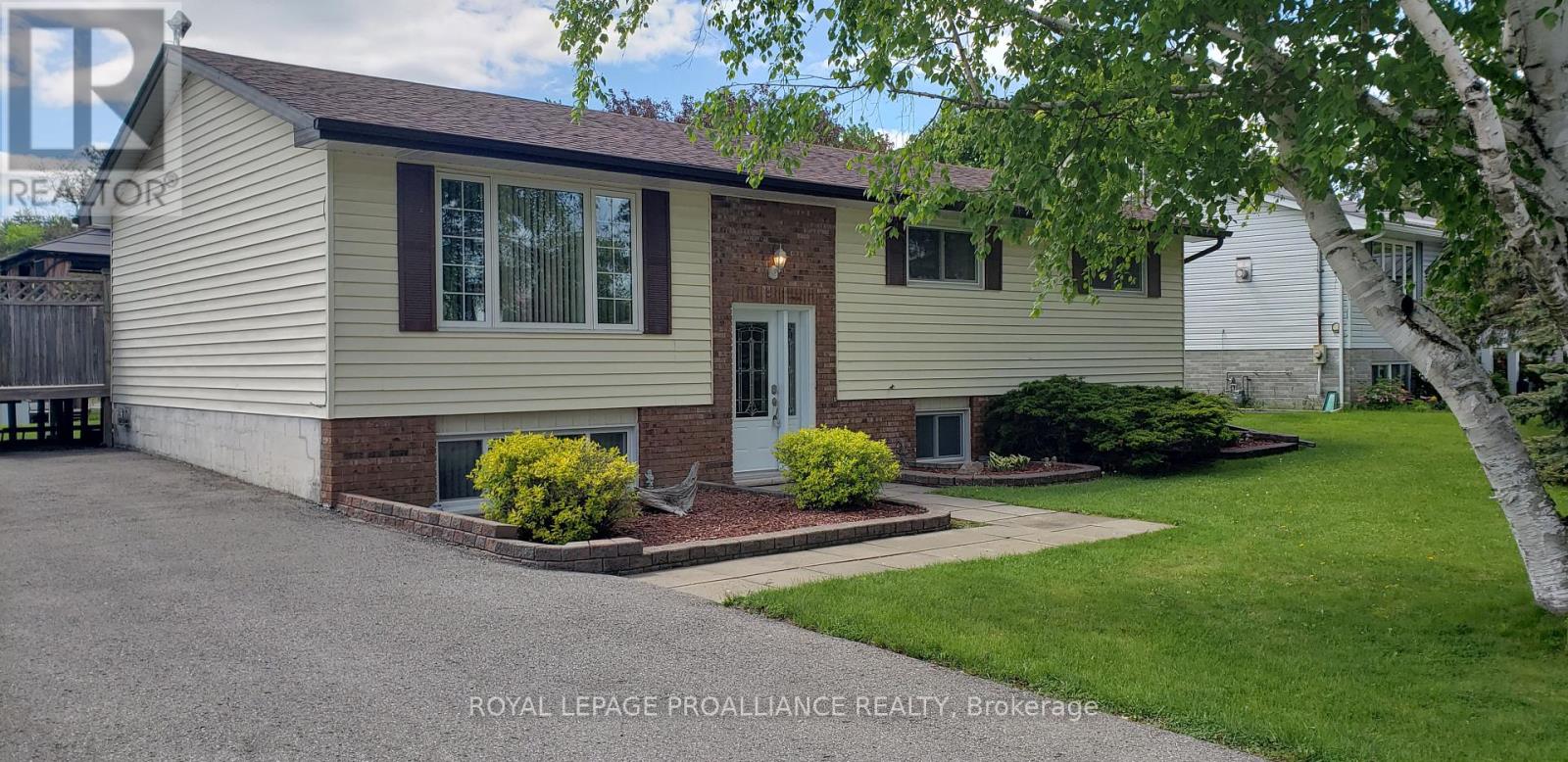
Highlights
Description
- Time on Houseful52 days
- Property typeSingle family
- StyleRaised bungalow
- Median school Score
- Mortgage payment
THE SELLER AGREES TO PAY THE BUYER $1000 HOME DEPOT GIFT CARD AND $5000 BONUS ON CLOSING. This charming well cared for one owner home is the perfect family home! Situated on a lovely rural setting in a great neighbourhood, this welcoming property offers 3 beds & 2 baths. Bright main floor consists of large living room, dining area with patio doors to 36'X20' deck with gazebo, great kitchen with lots of cupboards and counter space. Open concept for ease of entertaining family and friends.3 spacious bedrooms and updated 4pc bath. Finished basement offers above grade full size windows, large rec room/family room with gas fireplace, laundry area, gym area, updated 2pc bath, workshop & tons of storage. Roof shingles, gas furnace & central air all less than 5 years old. Double paved driveway, fenced yard, upgraded R60 insulation and 200 amp breakers. Located only minutes to Belleville & (CFB) Trenton. (id:63267)
Home overview
- Cooling Central air conditioning
- Heat source Natural gas
- Heat type Forced air
- Sewer/ septic Septic system
- # total stories 1
- Fencing Fenced yard
- # parking spaces 6
- # full baths 1
- # half baths 1
- # total bathrooms 2.0
- # of above grade bedrooms 3
- Has fireplace (y/n) Yes
- Community features School bus
- Subdivision Sidney ward
- Lot desc Landscaped
- Lot size (acres) 0.0
- Listing # X12287844
- Property sub type Single family residence
- Status Active
- Other 3.23m X 7.35m
Level: Basement - Laundry 4.21m X 2.03m
Level: Basement - Recreational room / games room 10.87m X 7.35m
Level: Basement - Dining room 3.52m X 3.45m
Level: Main - Foyer 2m X 1.46m
Level: Main - Kitchen 4.25m X 3.34m
Level: Main - Primary bedroom 3.98m X 3.35m
Level: Main - 2nd bedroom 3.49m X 3.65m
Level: Main - Living room 4.15m X 4.36m
Level: Main - 3rd bedroom 3.51m X 3.21m
Level: Main
- Listing source url Https://www.realtor.ca/real-estate/28611323/197-chatterton-valley-crescent-quinte-west-sidney-ward-sidney-ward
- Listing type identifier Idx

$-1,453
/ Month

