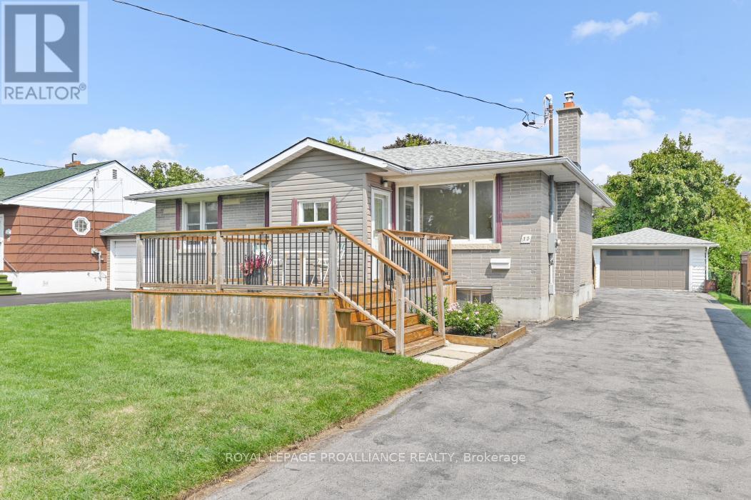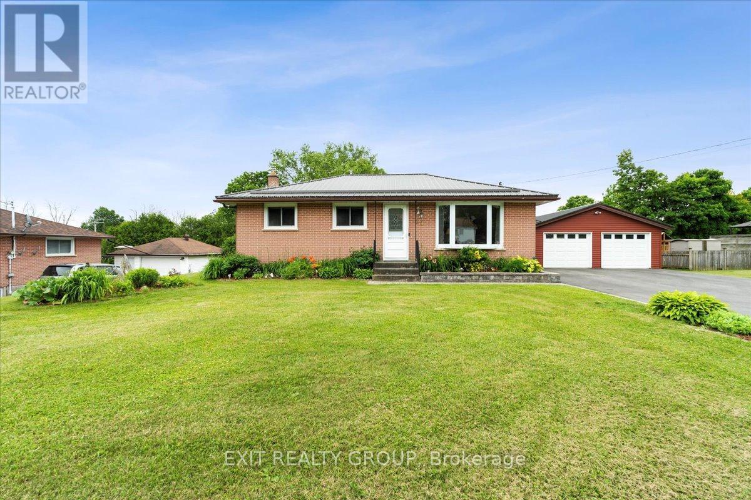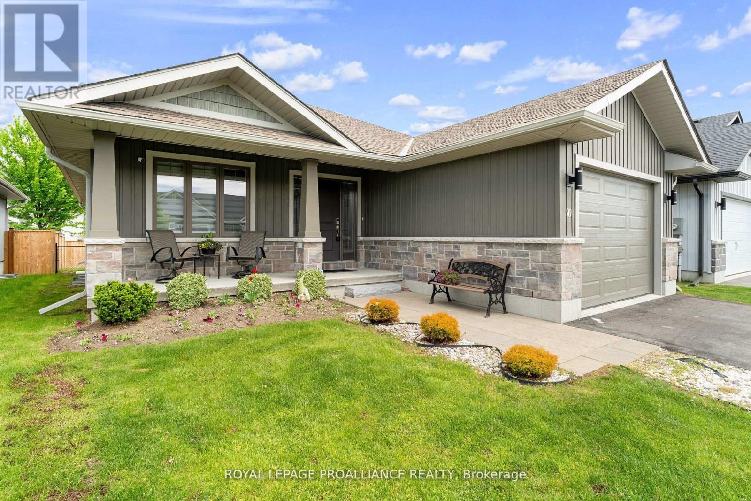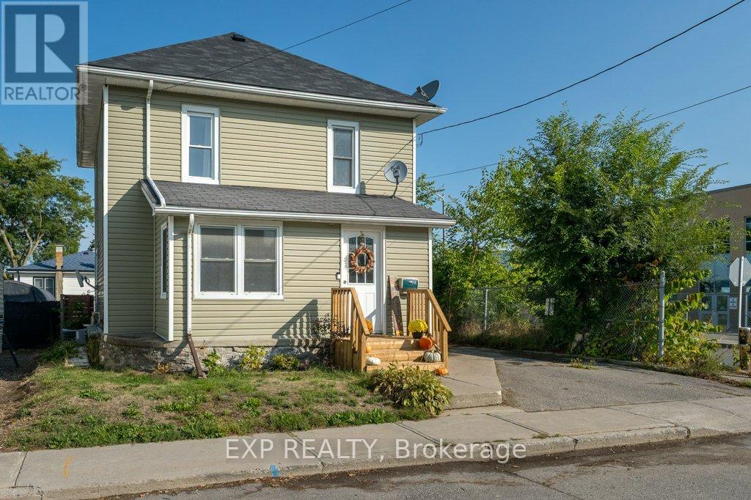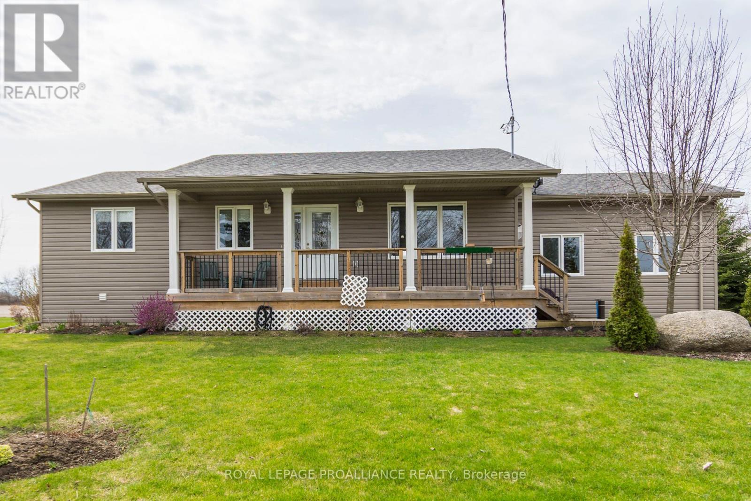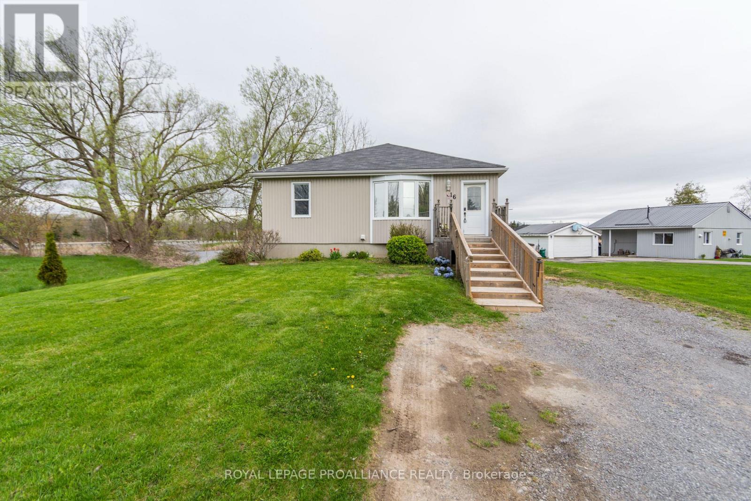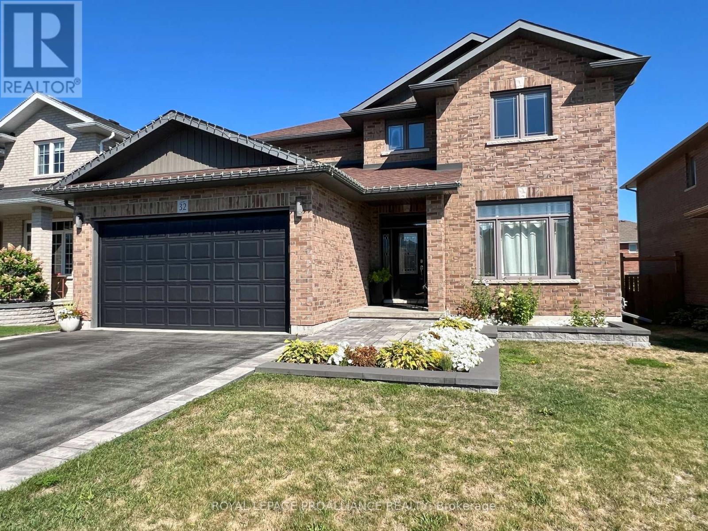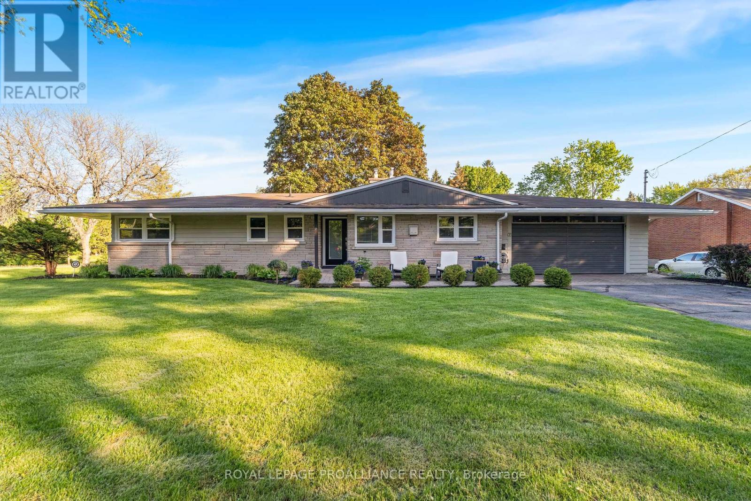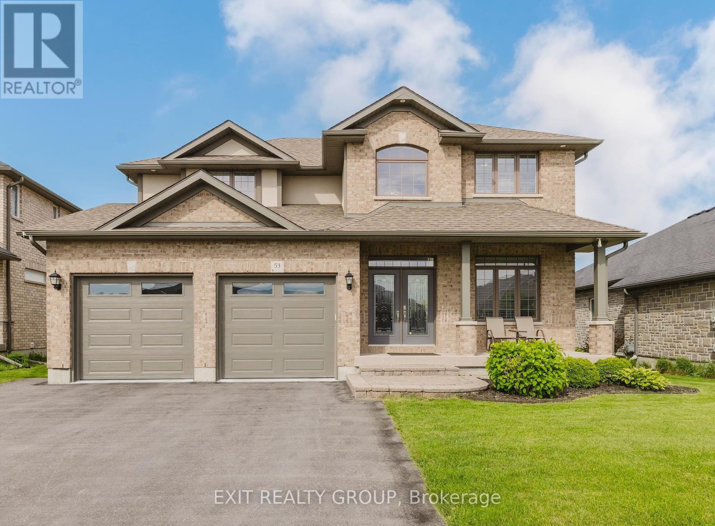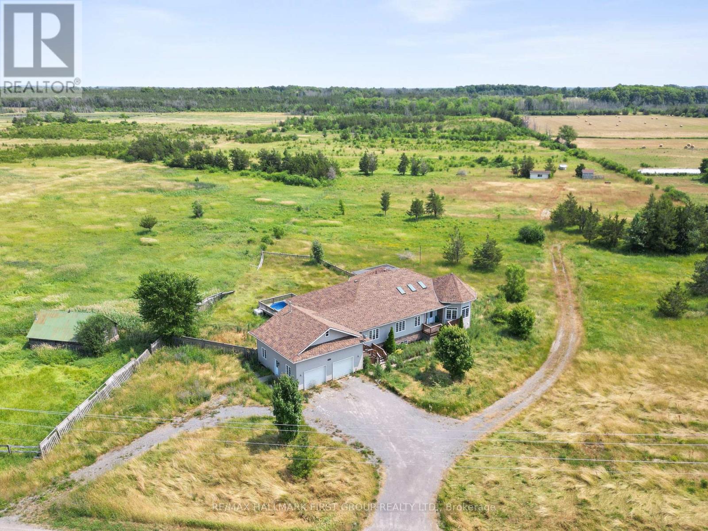- Houseful
- ON
- Quinte West
- K8V
- 20 Deerview Dr
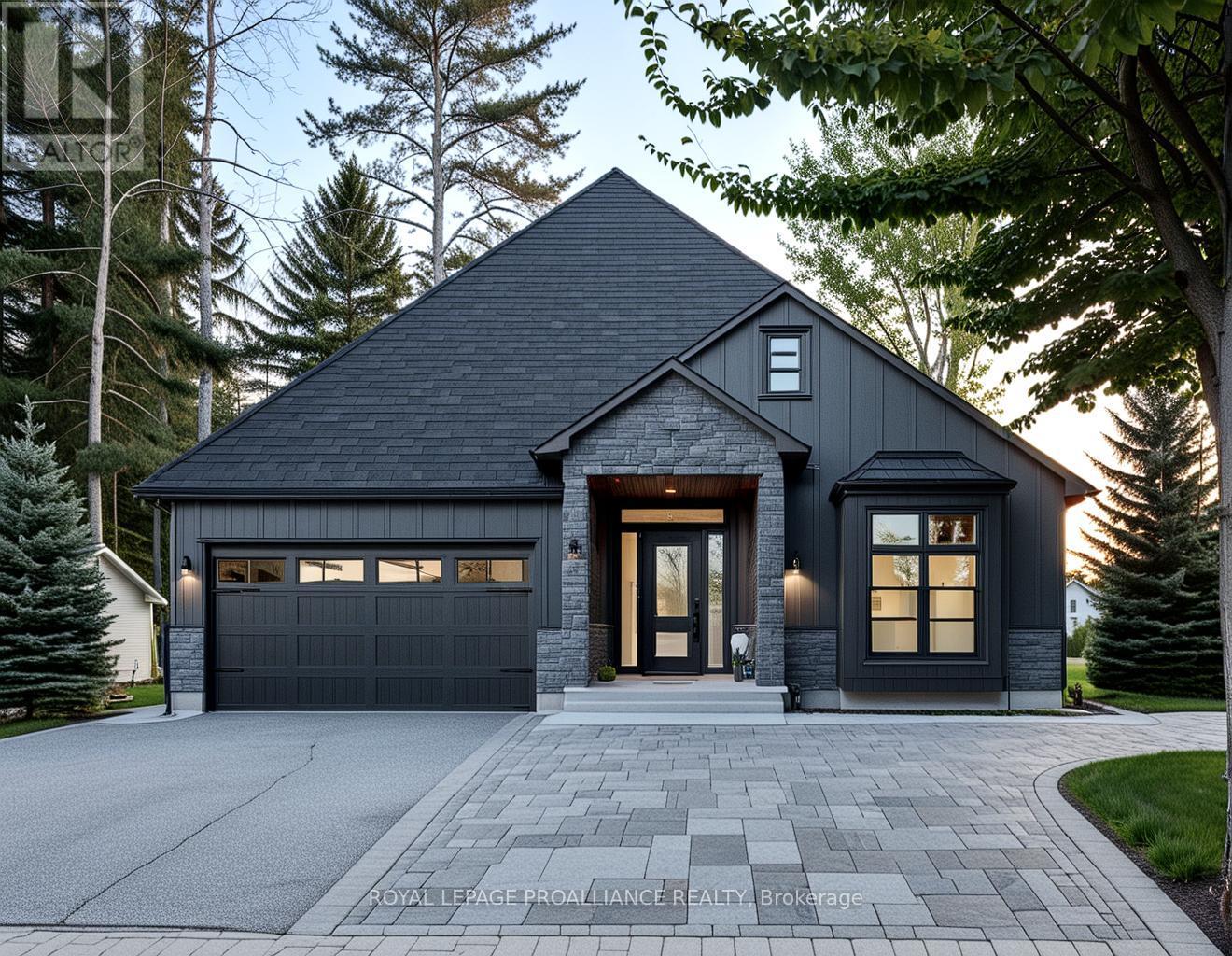
Highlights
Description
- Time on Houseful170 days
- Property typeSingle family
- StyleBungalow
- Median school Score
- Mortgage payment
Discover the perfect combination of comfort and style with this custom home by Van Huizen Homes, located in the desirable Woodland Heights community. Offering 3 bedrooms on the main floor, the spacious primary bedroom includes an ensuite with a double vanity and walk-in closet. A second bathroom on the main level adds added convenience. The open-concept living area is ideal for both relaxing and entertaining, featuring a living room with a tray ceiling and charming beam details that bring warmth and character to the space. The kitchen is equipped with a generous pantry, ensuring plenty of storage for all your essentials. The mud and laundry room is thoughtfully located with direct access to the attached two-car garage, making day-to-day living a breeze. Enjoy outdoor living a with covered rear deck measuring 14'x12', perfect for dining or simply unwinding. For those looking to expand their living space, the basement can be finished at an additional cost, adding two more bedrooms, a third bathroom, and a recreation room - creating a perfect retreat for family or guest. Visit the model home at 37 Deerview Drive to explore how Van Huizen Homes ban help bring your dream home to life! (id:55581)
Home overview
- Cooling Central air conditioning
- Heat source Natural gas
- Heat type Forced air
- Sewer/ septic Sanitary sewer
- # total stories 1
- # parking spaces 6
- Has garage (y/n) Yes
- # full baths 2
- # total bathrooms 2.0
- # of above grade bedrooms 3
- Subdivision Murray ward
- Directions 2160425
- Lot size (acres) 0.0
- Listing # X12030997
- Property sub type Single family residence
- Status Active
- Dining room 3.66m X 3.05m
Level: Main - Primary bedroom 4.3m X 4.39m
Level: Main - Mudroom 3.08m X 1.52m
Level: Main - 3rd bedroom 3.87m X 3.05m
Level: Main - Bathroom 2.74m X 1.52m
Level: Main - Kitchen 4.57m X 3.84m
Level: Main - Bathroom 1.55m X 3.63m
Level: Main - Foyer 2.62m X 3.41m
Level: Main - 2nd bedroom 3.87m X 3.78m
Level: Main
- Listing source url Https://www.realtor.ca/real-estate/28050261/20-deerview-drive-quinte-west-murray-ward-murray-ward
- Listing type identifier Idx

$-2,933
/ Month

