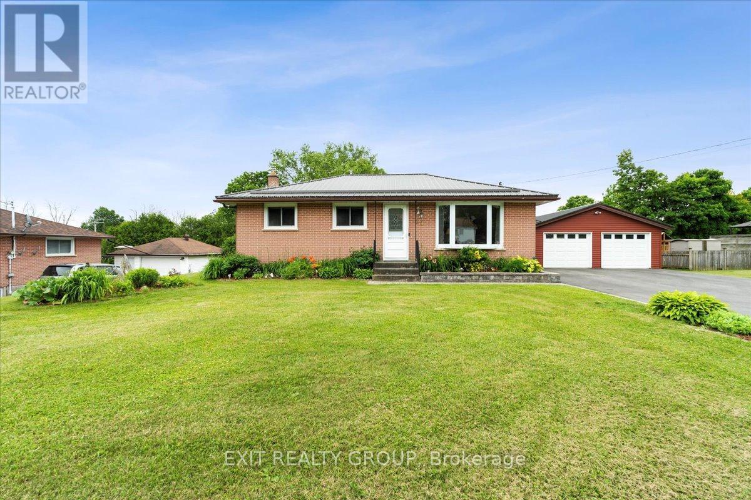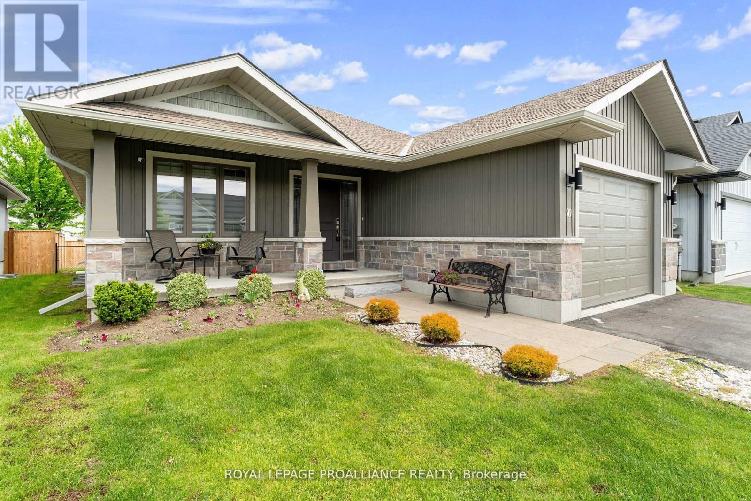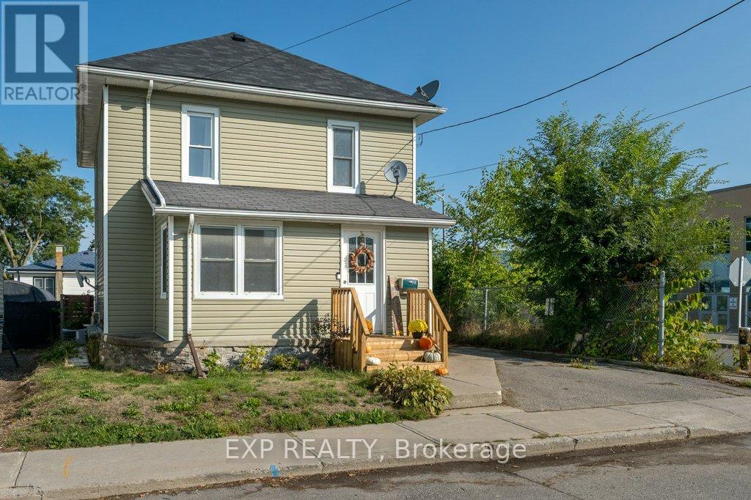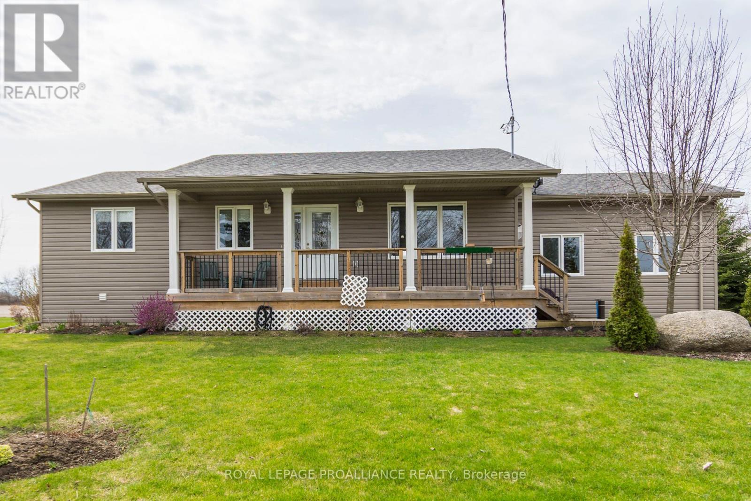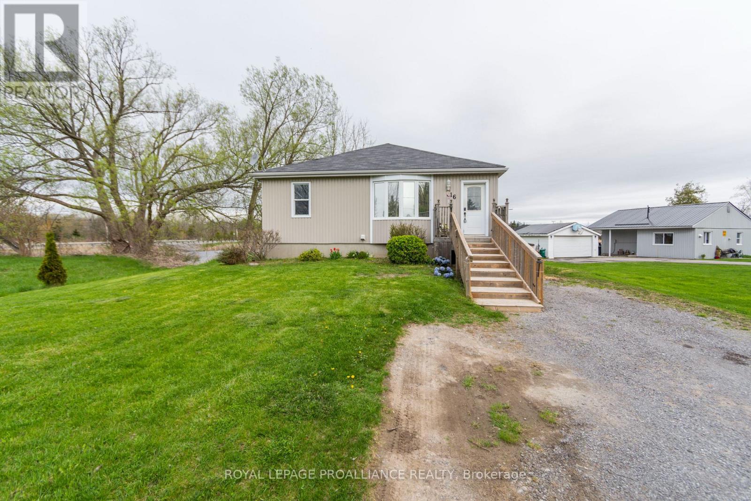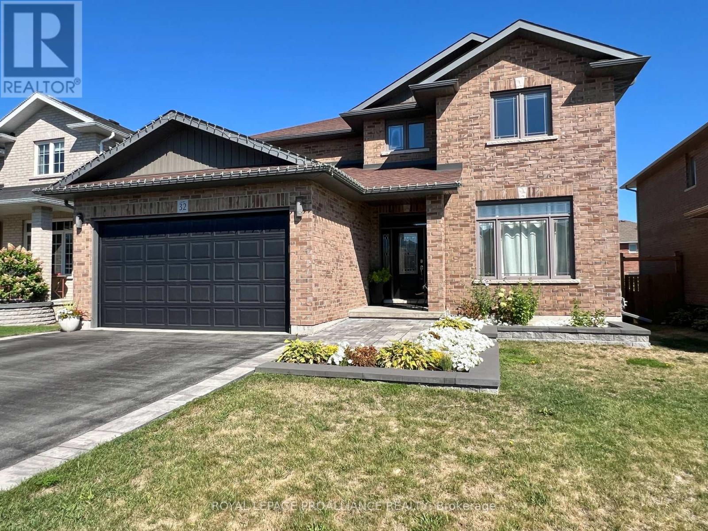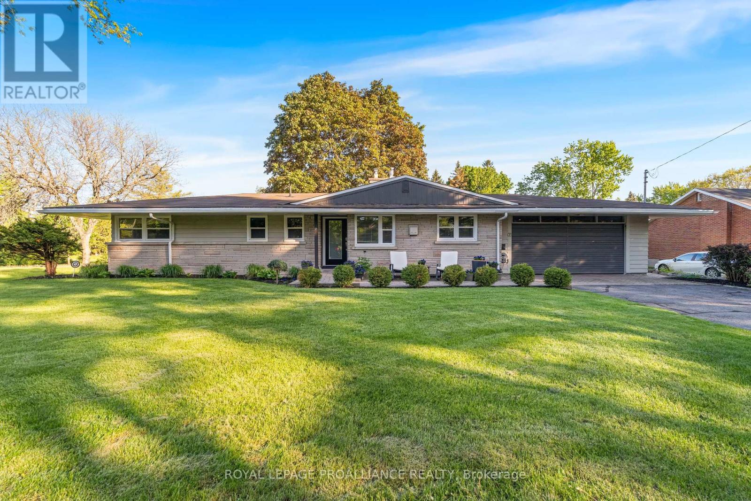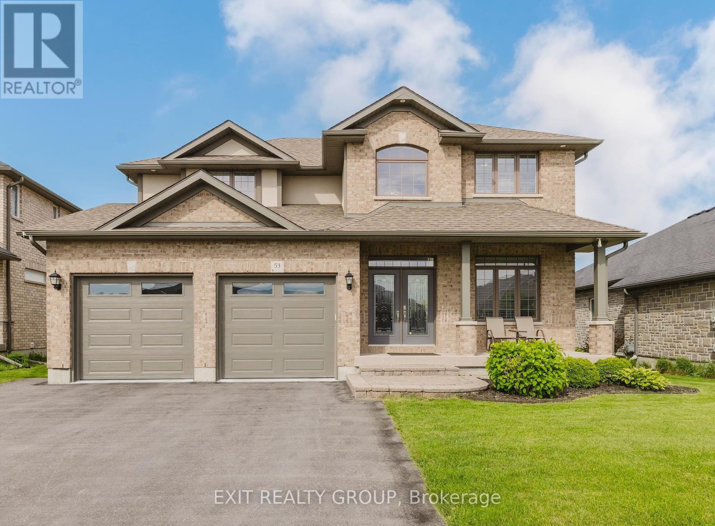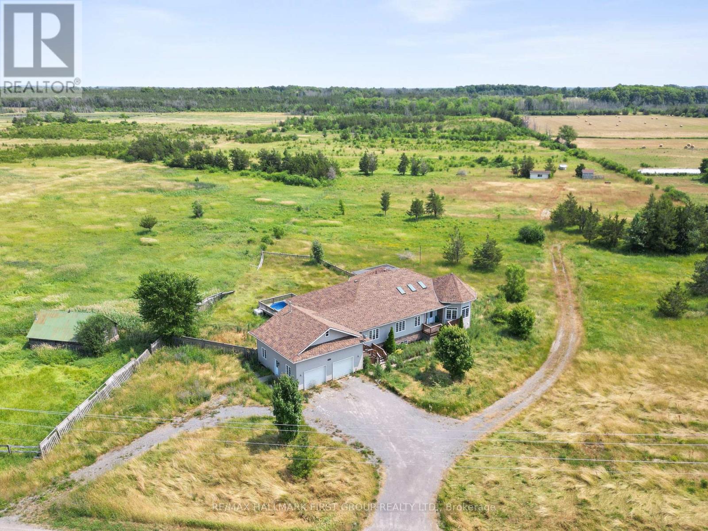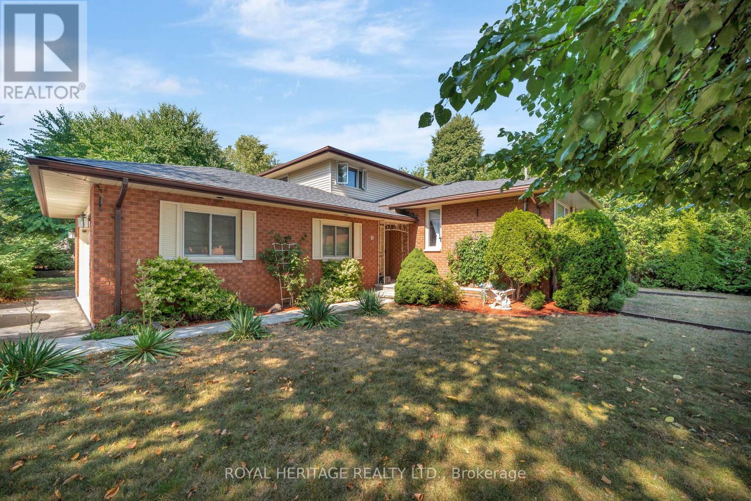- Houseful
- ON
- Quinte West
- K8V
- 21 Deerview Dr
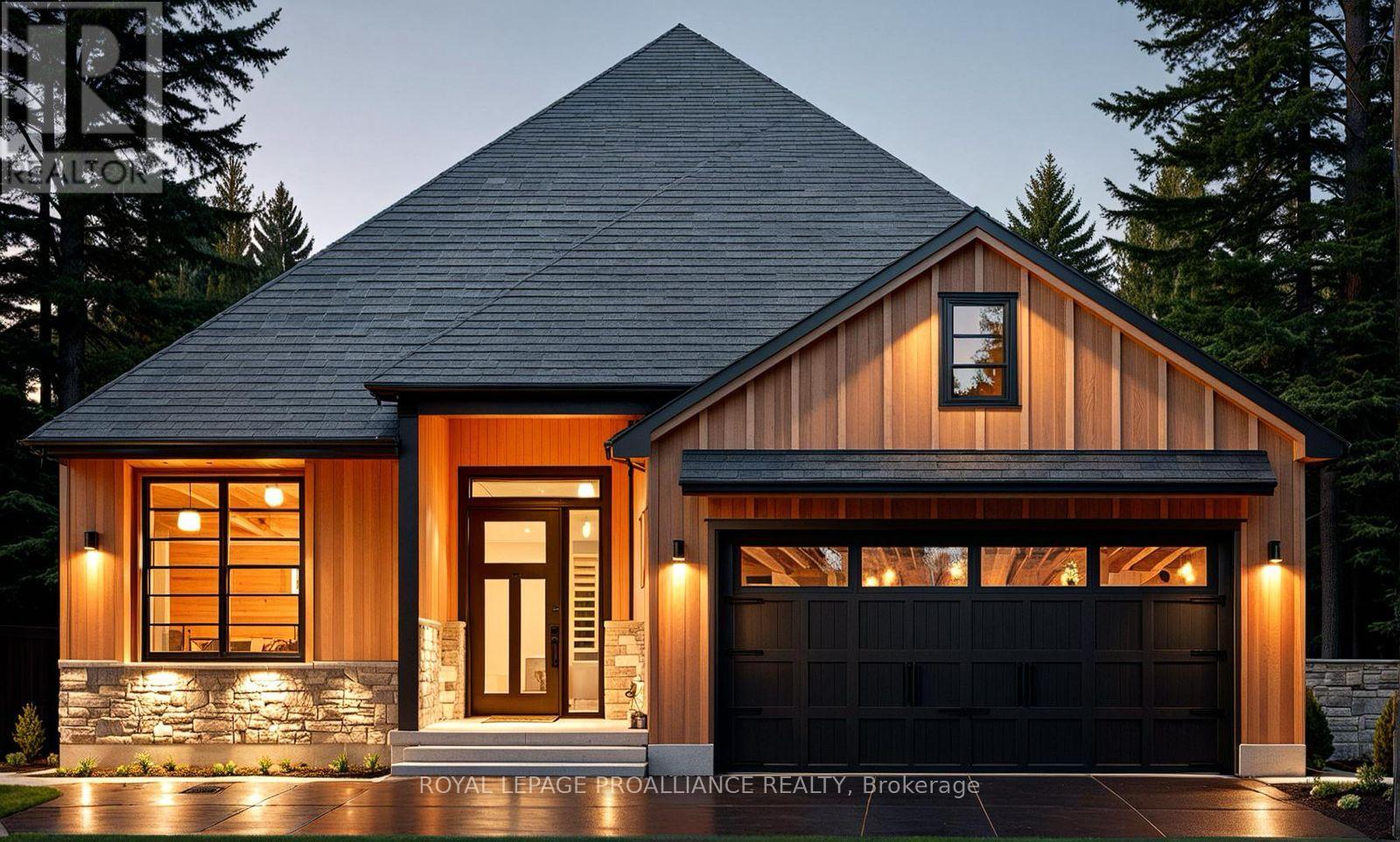
Highlights
Description
- Time on Houseful170 days
- Property typeSingle family
- StyleBungalow
- Median school Score
- Mortgage payment
Welcome to your future home in the stunning new community of Woodland Heights, where luxury and personalization come together with Van Huizen Homes. This beautifully designed and completely customizable model features 2 bedrooms and 2 bathrooms on the main floor, including a spacious primary bedroom with an ensuite and walk-in closet. The second bathroom on the main floor adds extra convenience. Enjoy the ease of main floor laundry and a practical mudroom off the attached two-car garage. The open concept living area is perfect for both everyday living and entertaining, with engineered hardwood flooring and a chef-inspried kitchen featuring custom cabinetry and sleek countertops. Step out onto the 12'x12' back desk, ideal for outdoor enjoyment. For those looking for additional space, there is an option to finish the basement at an extra cost, which could add two additional bedrooms, a bathroom, and a recreation room. Visit the model home at 37 Deerview Drive to see the outstanding craftmanship and design of Van Huizen Homes firsthand. (id:55581)
Home overview
- Cooling Central air conditioning
- Heat source Natural gas
- Heat type Forced air
- Sewer/ septic Sanitary sewer
- # total stories 1
- # parking spaces 6
- Has garage (y/n) Yes
- # full baths 2
- # total bathrooms 2.0
- # of above grade bedrooms 2
- Subdivision Murray ward
- Directions 2160425
- Lot size (acres) 0.0
- Listing # X12031029
- Property sub type Single family residence
- Status Active
- Foyer 2.07m X 4.15m
Level: Main - Kitchen 2.74m X 3.23m
Level: Main - Living room 4.05m X 6.28m
Level: Main - Bathroom 3.23m X 1.52m
Level: Main - Laundry 1.52m X 1.52m
Level: Main - Dining room 3.05m X 3.05m
Level: Main - Mudroom 2.57m X 1.28m
Level: Main - 2nd bedroom 3.23m X 3.05m
Level: Main - Bathroom 1.62m X 3.05m
Level: Main - Primary bedroom 4.33m X 3.84m
Level: Main
- Listing source url Https://www.realtor.ca/real-estate/28050264/21-deerview-drive-quinte-west-murray-ward-murray-ward
- Listing type identifier Idx

$-2,333
/ Month

