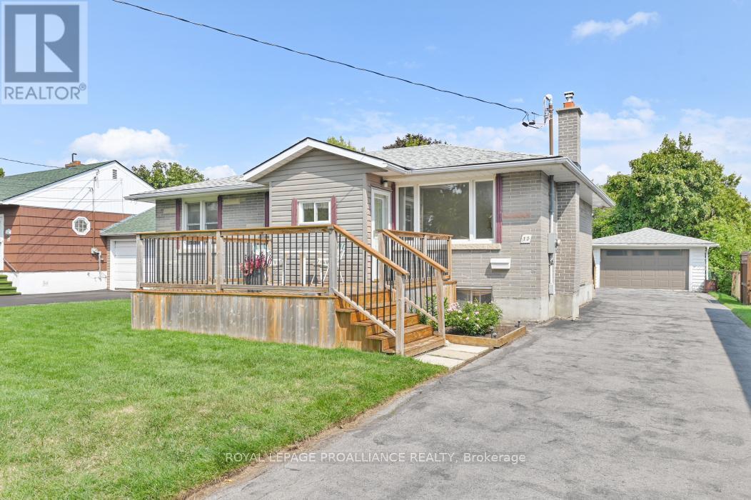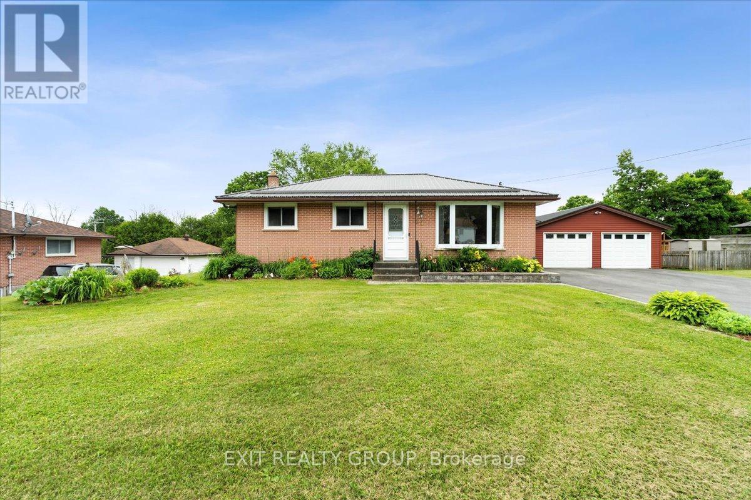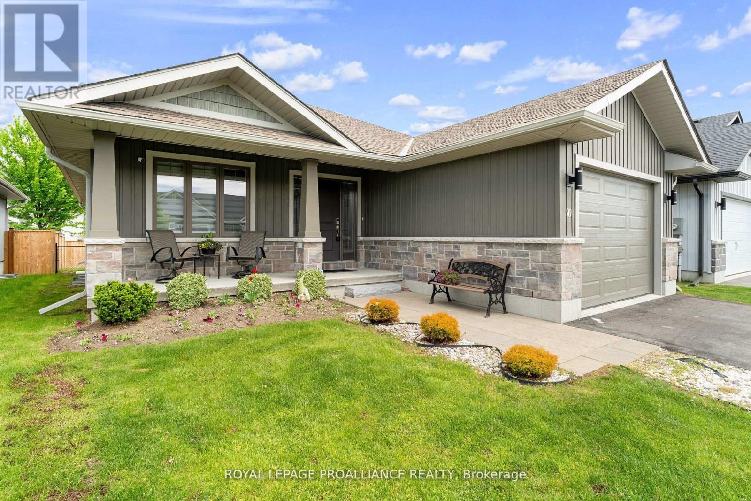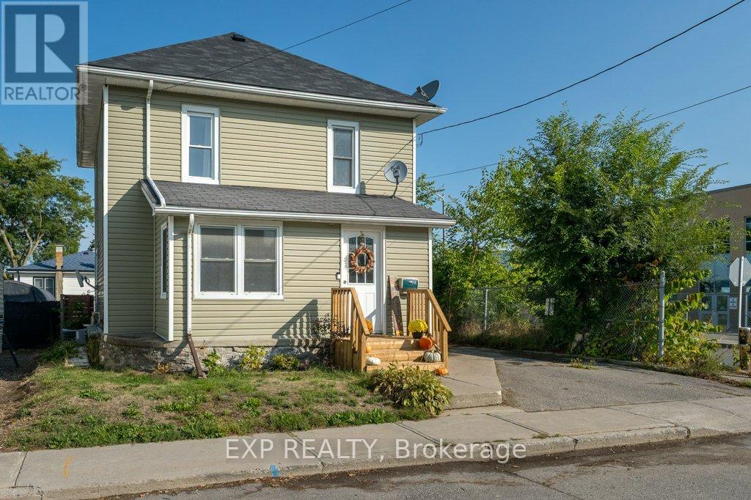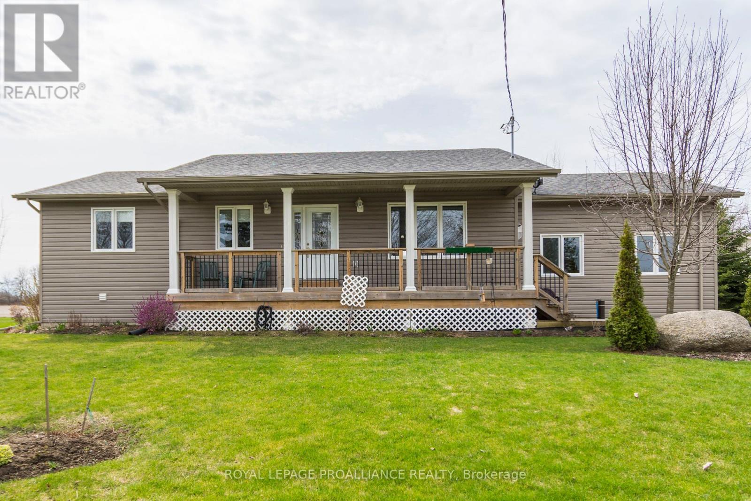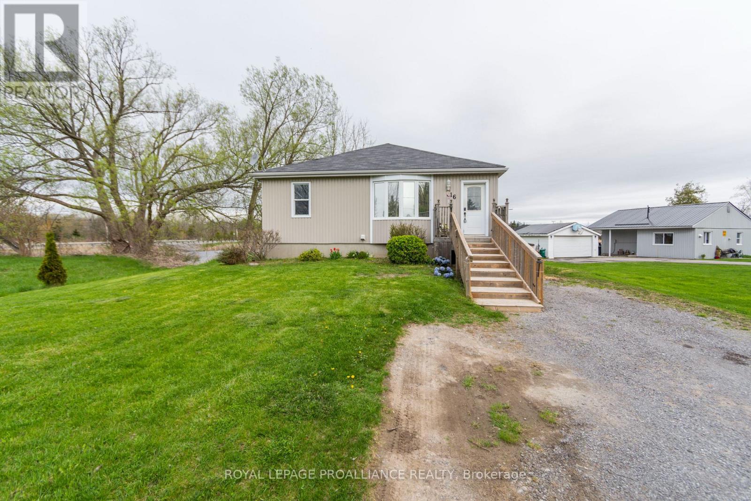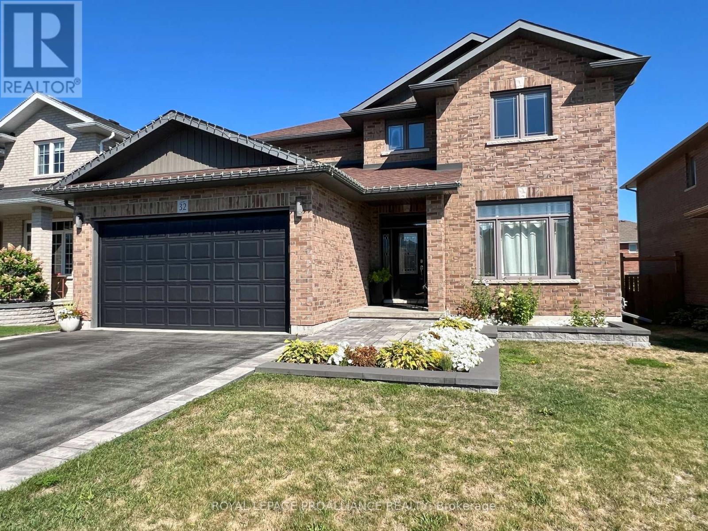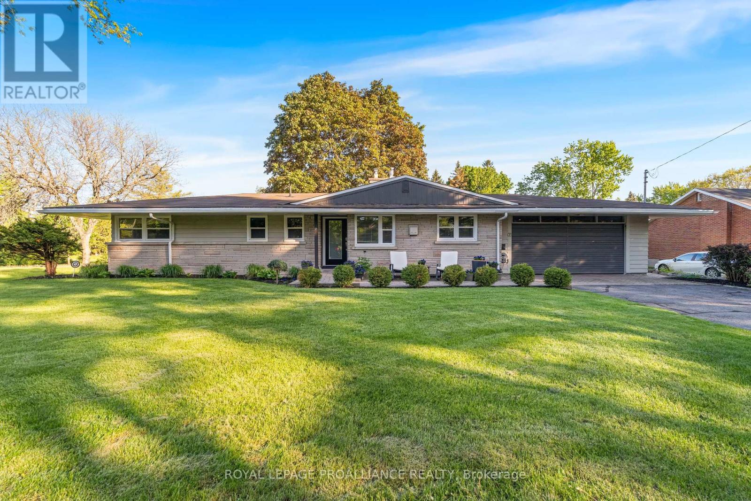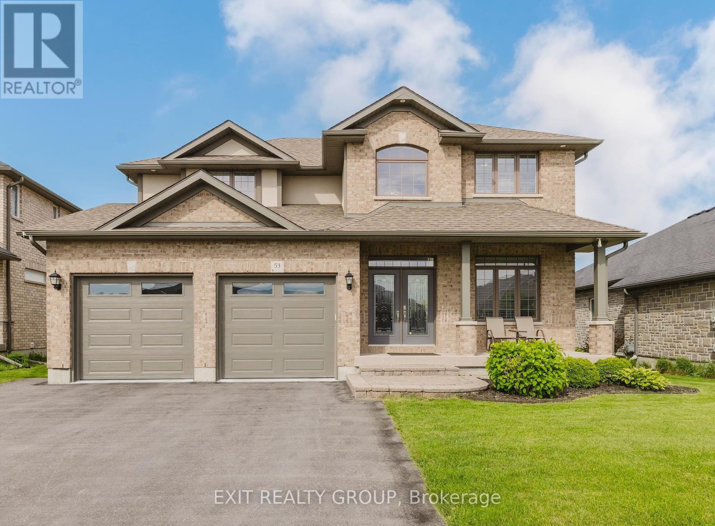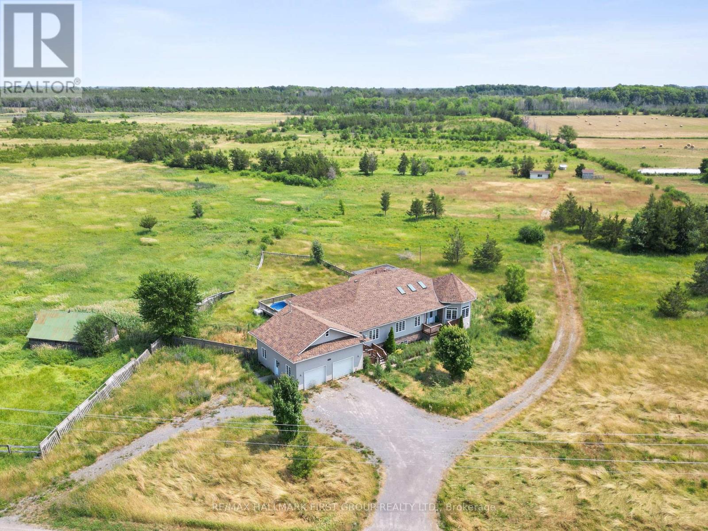- Houseful
- ON
- Quinte West
- K8V
- 25 Deerview Dr
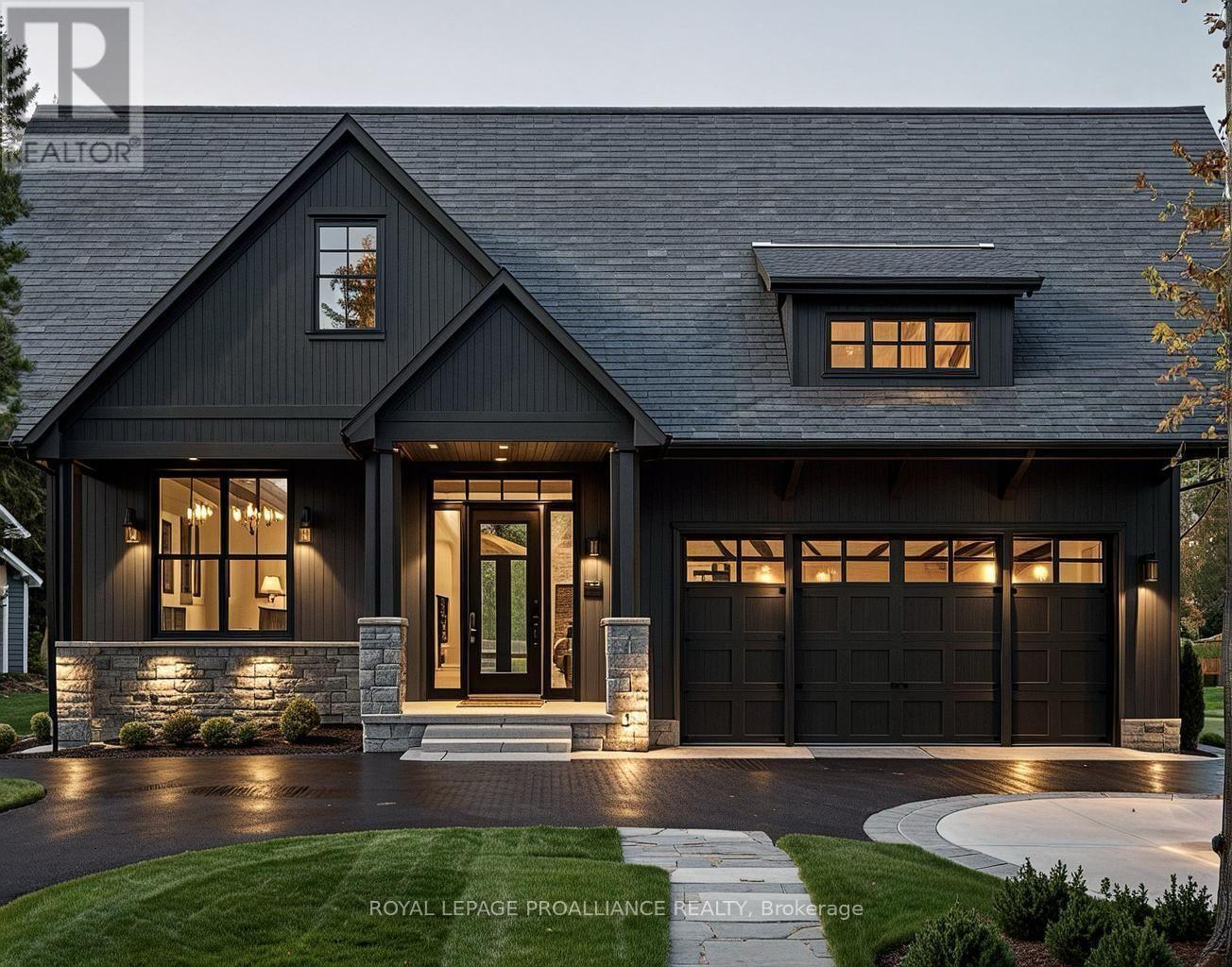
Highlights
Description
- Time on Houseful170 days
- Property typeSingle family
- StyleBungalow
- Median school Score
- Mortgage payment
This stunning custom home by Van Huizen Homes offers modern living with style and convenience. This primary bedroom is a peaceful retreat, featuring a walk-in closet and a private ensuite with double vanity. A second bedroom and bathroom are also located on the main floor. The heart of the home is the beautifully appointed kitchen, complete with custom cabinets, quartz countertops, and a walk-on pantry. The kitchen seamlessly flows into the open-concept living and dining areas, enhance by a try ceiling in the living room, and elegant engineered hardwood floors throughout. Step outside to the 12'x12' rear deck, which is ideal for outdoor living, with the option to cover the deck for added enjoyment. \\additional highlights include a mudroom off the attached two-car garage, main floor laundry, and the potential to finish the basement for extra living space. At an additional cost, the basement can include a third bedroom, a third bathroom, and a recreation room. Visit the model home at 37 Deerview Drive to explore customization options and see how you can make one of these lots your own. (id:55581)
Home overview
- Cooling Central air conditioning
- Heat source Natural gas
- Heat type Forced air
- Sewer/ septic Sanitary sewer
- # total stories 1
- # parking spaces 6
- Has garage (y/n) Yes
- # full baths 2
- # total bathrooms 2.0
- # of above grade bedrooms 2
- Subdivision Murray ward
- Directions 2160425
- Lot size (acres) 0.0
- Listing # X12031058
- Property sub type Single family residence
- Status Active
- Kitchen 3.96m X 3.96m
Level: Main - Primary bedroom 3.96m X 4.57m
Level: Main - 2nd bedroom 3.07m X 2.77m
Level: Main - Laundry 1.52m X 1.55m
Level: Main - Bathroom 1.52m X 3.51m
Level: Main - Dining room 3.66m X 3.05m
Level: Main - Bathroom 3.2m X 1.52m
Level: Main - Living room 4.75m X 5.43m
Level: Main - Mudroom 2.01m X 1.52m
Level: Main
- Listing source url Https://www.realtor.ca/real-estate/28050267/25-deerview-drive-quinte-west-murray-ward-murray-ward
- Listing type identifier Idx

$-2,520
/ Month

