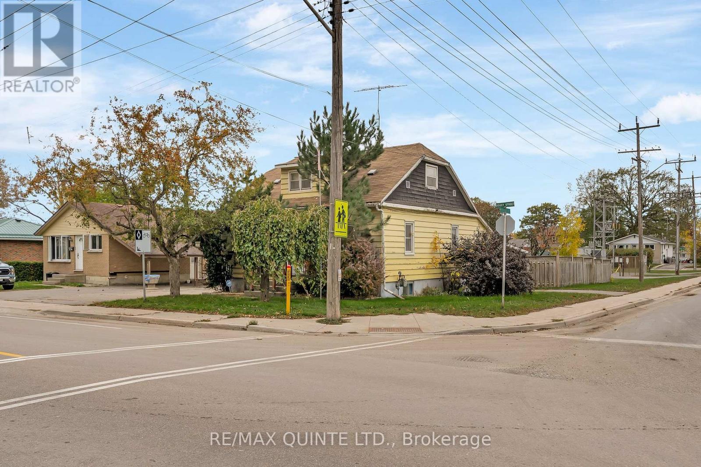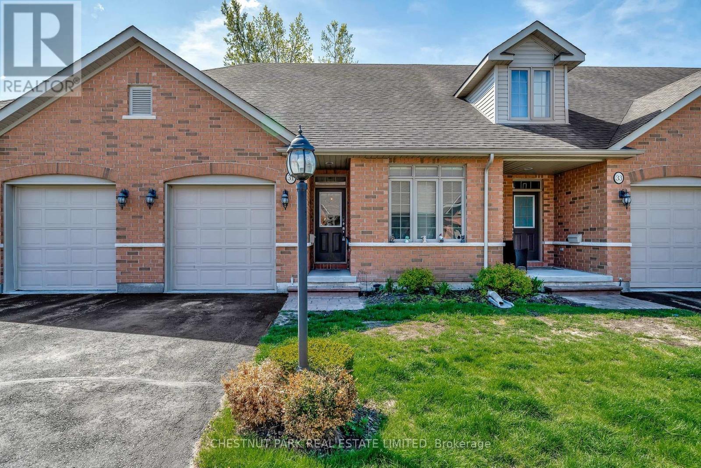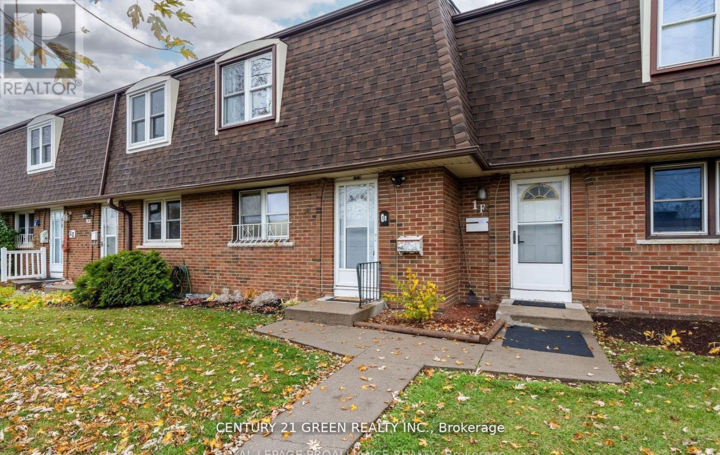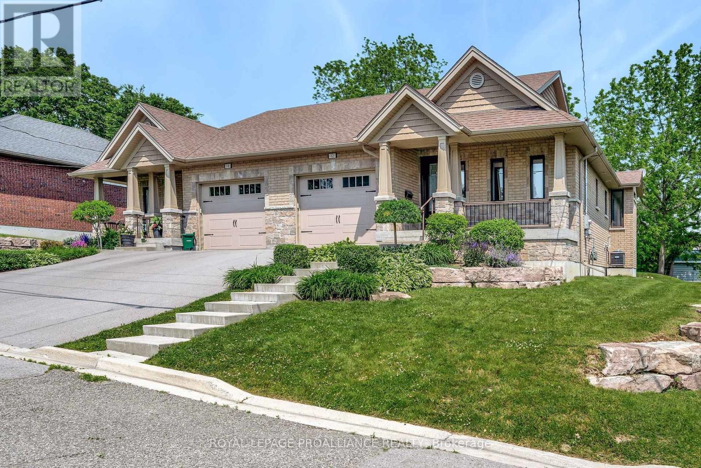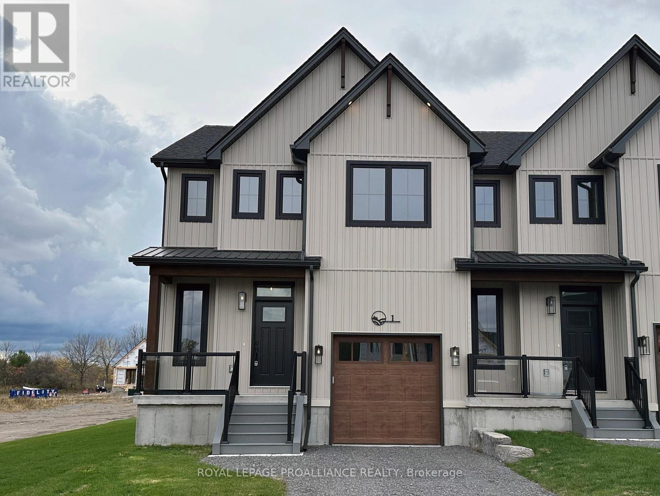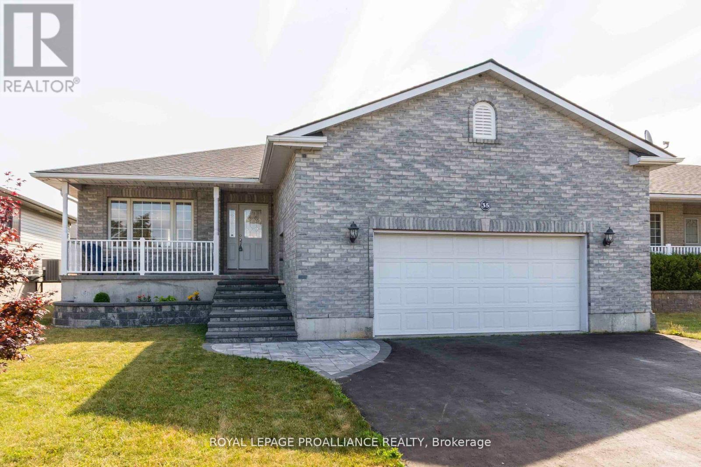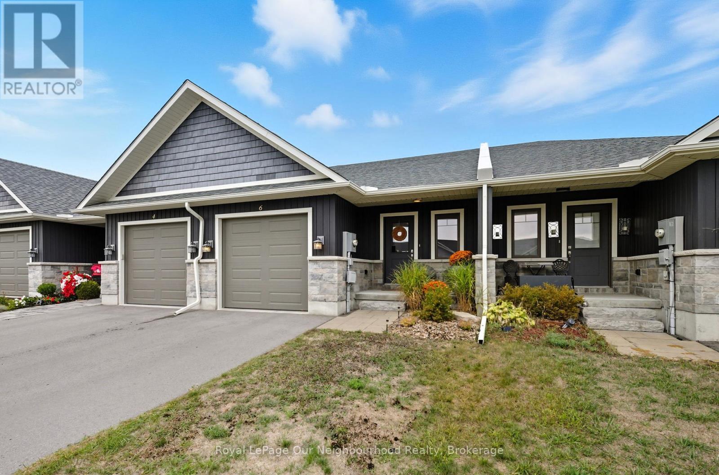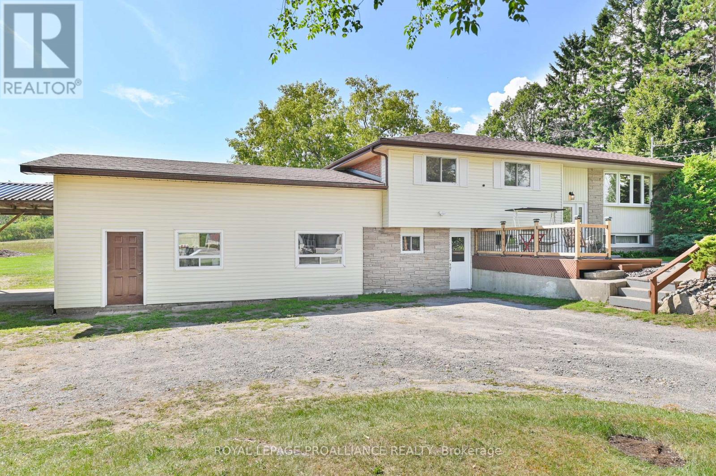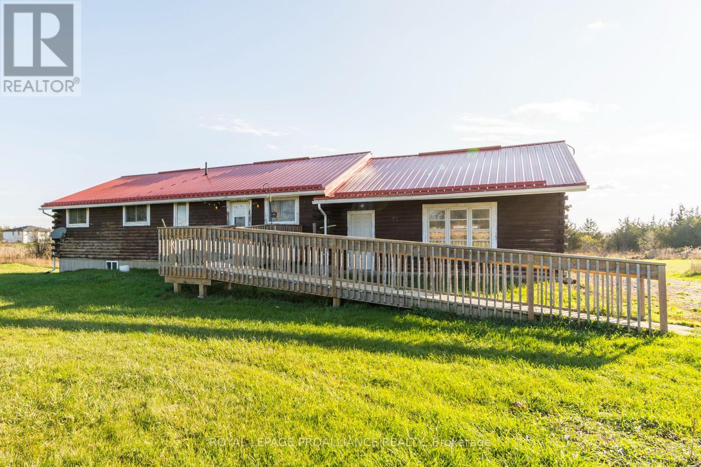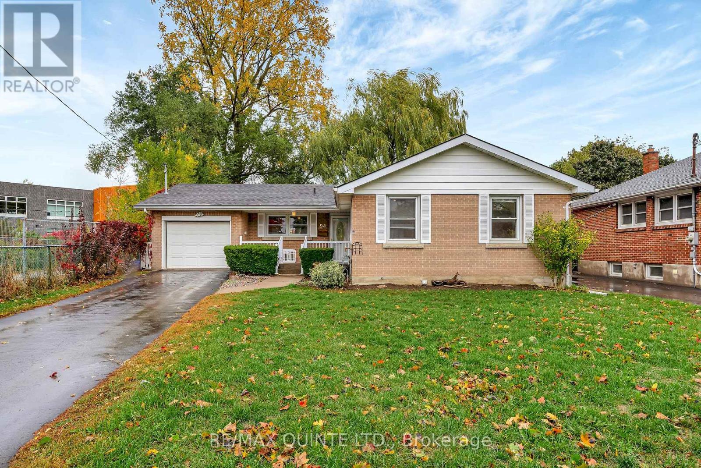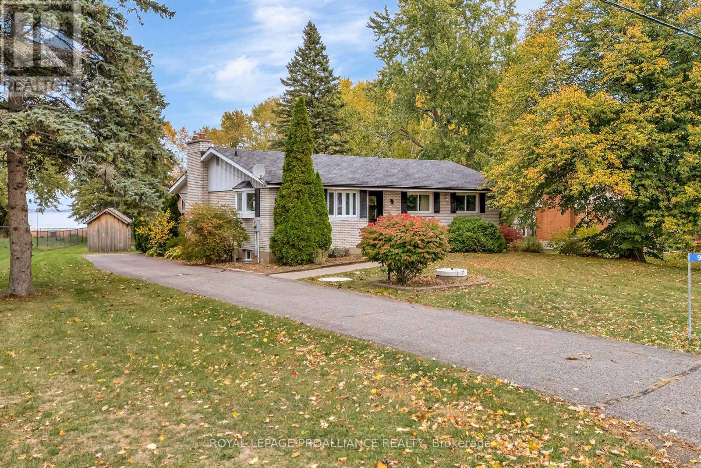- Houseful
- ON
- Quinte West
- K8V
- 26 Bridlewood Ln
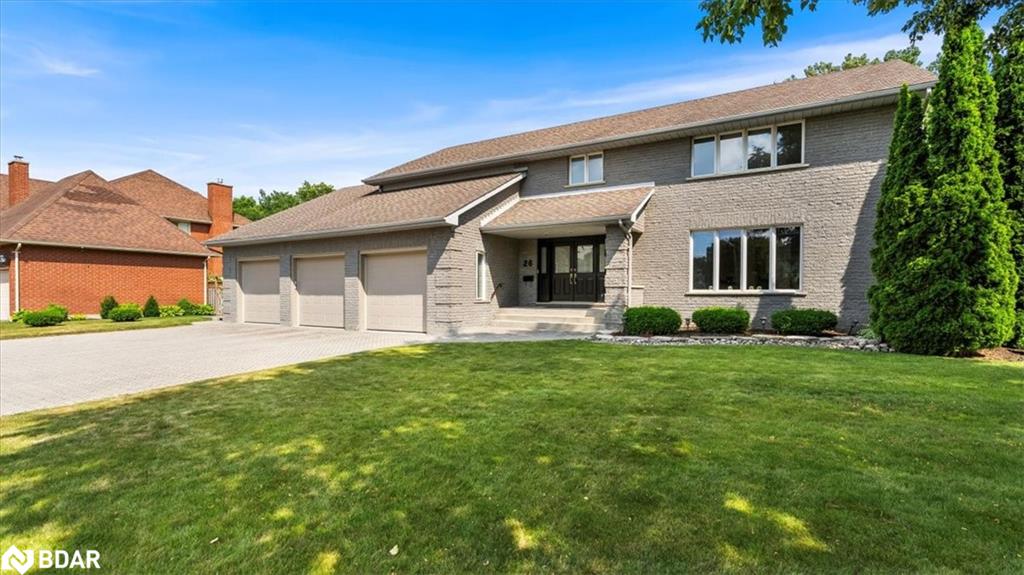
26 Bridlewood Ln
For Sale
46 Days
$1,388,000 $100K
$1,288,000
4 beds
3 baths
3,691 Sqft
26 Bridlewood Ln
For Sale
46 Days
$1,388,000 $100K
$1,288,000
4 beds
3 baths
3,691 Sqft
Highlights
This home is
121%
Time on Houseful
46 Days
School rated
4.8/10
Quinte West
-0.71%
Description
- Home value ($/Sqft)$349/Sqft
- Time on Houseful46 days
- Property typeResidential
- StyleTwo story
- Median school Score
- Lot size0.27 Acre
- Year built1989
- Garage spaces4
- Mortgage payment
Visit REALTOR® website for additional information. Set on a rare 1.5 lot, this 4-bedroom + office home offers 3,500 square feet of living space and a triple car garage, with one bay double-deep to fit up to 4 large vehicles. Inside, enjoy spacious principal rooms, 2 full bathrooms, 1 half bathrooms, and 3 bedrooms with walk-in closets. Two bedrooms feature full 5-piece ensuites. The private backyard backs onto a wooded ravine, adding a quiet, natural backdrop. Located in a highly desirable neighborhood close to top schools, parks, and amenities, this home offers space, comfort, and unbeatable location. Ensure to review survey monuments to ensure land size. Everything is being sold as is.
Jonathan David
of PG Direct Realty Ltd. Brokerage,
MLS®#40767053 updated 2 weeks ago.
Houseful checked MLS® for data 2 weeks ago.
Home overview
Amenities / Utilities
- Cooling Central air
- Heat type Forced air, natural gas
- Pets allowed (y/n) No
- Sewer/ septic Sewer (municipal)
- Utilities Cable available, cell service, electricity connected, garbage/sanitary collection, natural gas connected, recycling pickup, phone connected
Exterior
- Construction materials Brick
- Foundation Concrete block
- Roof Asphalt shing
- Exterior features Landscaped, lawn sprinkler system, lighting, privacy, year round living
- Other structures None
- # garage spaces 4
- # parking spaces 10
- Has garage (y/n) Yes
- Parking desc Attached garage, built-in
Interior
- # full baths 2
- # half baths 1
- # total bathrooms 3.0
- # of above grade bedrooms 4
- # of rooms 23
- Appliances Range, water heater owned, water purifier, water softener, dishwasher, refrigerator, stove
- Has fireplace (y/n) Yes
- Laundry information Upper level
- Interior features High speed internet, auto garage door remote(s), built-in appliances, central vacuum, floor drains, separate heating controls, suspended ceilings, water meter, water treatment, work bench
Location
- County Hastings
- Area Quinte west
- View City, trees/woods
- Water body type Lake/pond
- Water source Municipal, municipal-metered
- Zoning description R2
Lot/ Land Details
- Lot desc Urban, irregular lot, dog park, city lot, near golf course, hospital, library, marina, park, place of worship, playground nearby, rec./community centre, school bus route, schools
- Lot dimensions 90.98 x 114.4
- Water features Lake/pond
Overview
- Approx lot size (range) 0 - 0.5
- Lot size (acres) 0.27
- Basement information Full, partially finished
- Building size 3691
- Mls® # 40767053
- Property sub type Single family residence
- Status Active
- Virtual tour
- Tax year 2025
Rooms Information
metric
- Laundry Second
Level: 2nd - Bedroom Second
Level: 2nd - Bedroom Second
Level: 2nd - Other Second
Level: 2nd - Other Second
Level: 2nd - Bedroom Second
Level: 2nd - Bedroom Second
Level: 2nd - Office Second
Level: 2nd - Bathroom Second
Level: 2nd - Other Second
Level: 2nd - Bathroom Second
Level: 2nd - Storage Lower
Level: Lower - Storage Lower
Level: Lower - Utility Lower
Level: Lower - Recreational room Lower
Level: Lower - Living room Main
Level: Main - Breakfast room Main
Level: Main - Family room Main
Level: Main - Foyer Main
Level: Main - Kitchen Main
Level: Main - Mudroom Main
Level: Main - Dining room Main
Level: Main - Bathroom Main
Level: Main
SOA_HOUSEKEEPING_ATTRS
- Listing type identifier Idx

Lock your rate with RBC pre-approval
Mortgage rate is for illustrative purposes only. Please check RBC.com/mortgages for the current mortgage rates
$-3,435
/ Month25 Years fixed, 20% down payment, % interest
$
$
$
%
$
%

Schedule a viewing
No obligation or purchase necessary, cancel at any time
Nearby Homes
Real estate & homes for sale nearby

