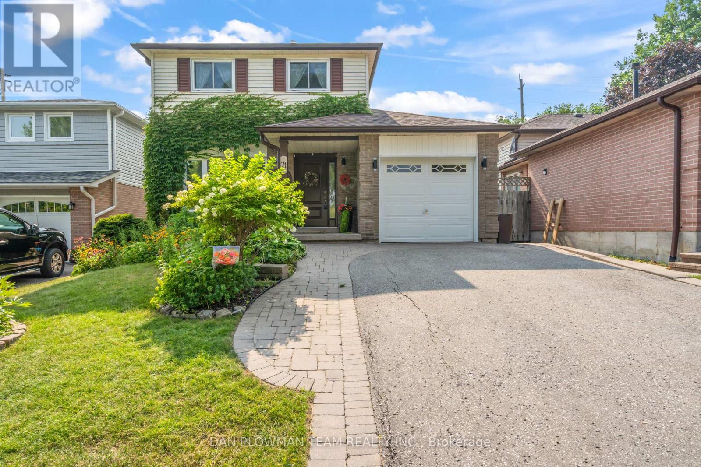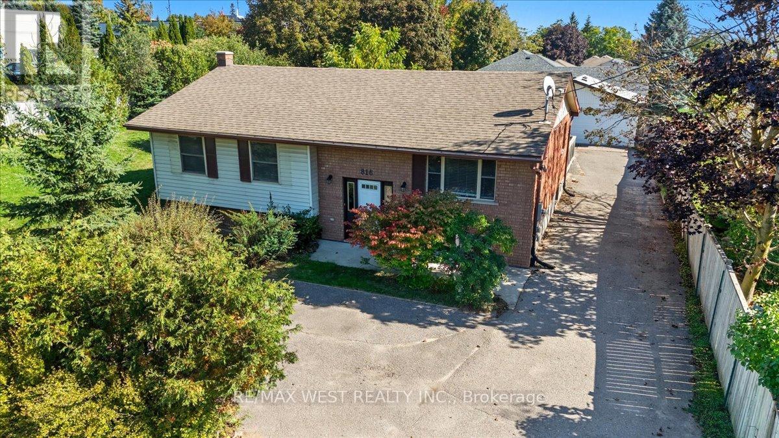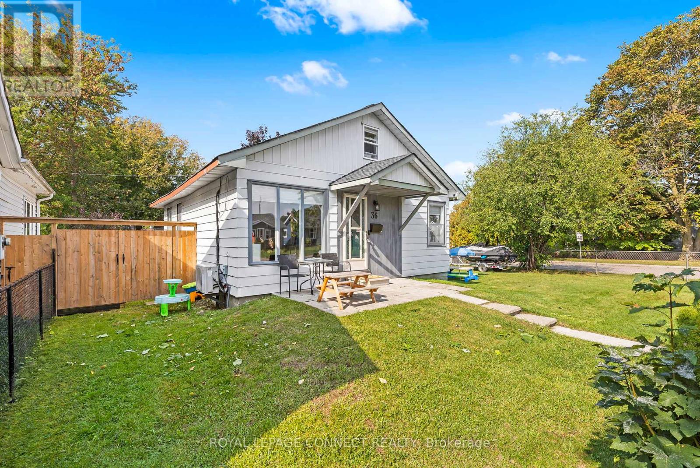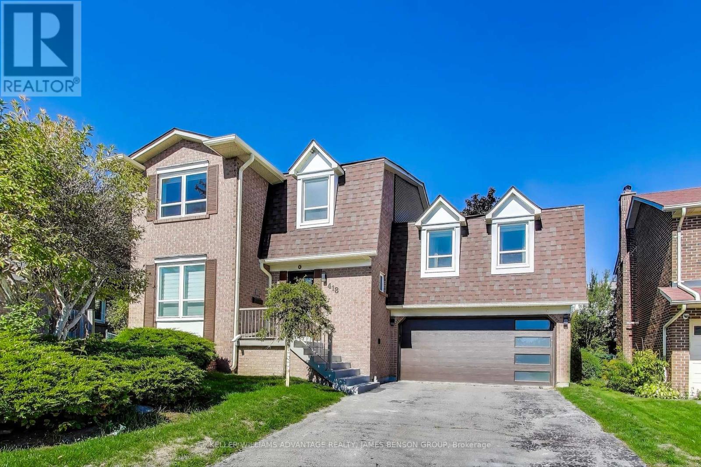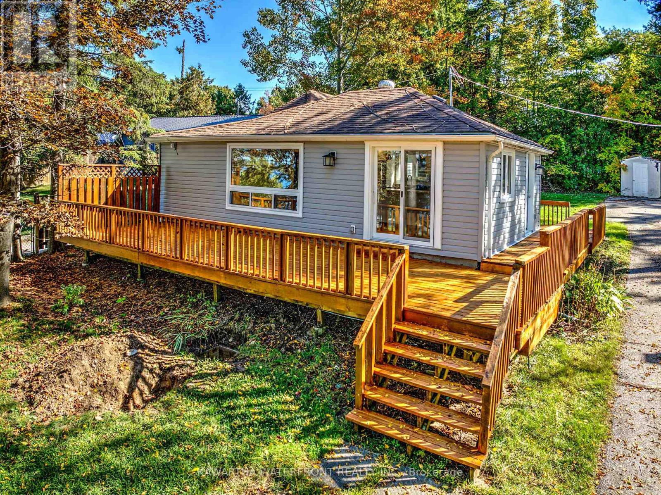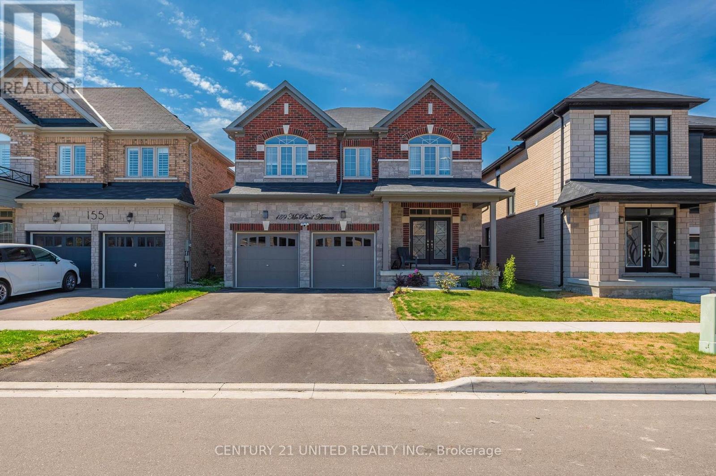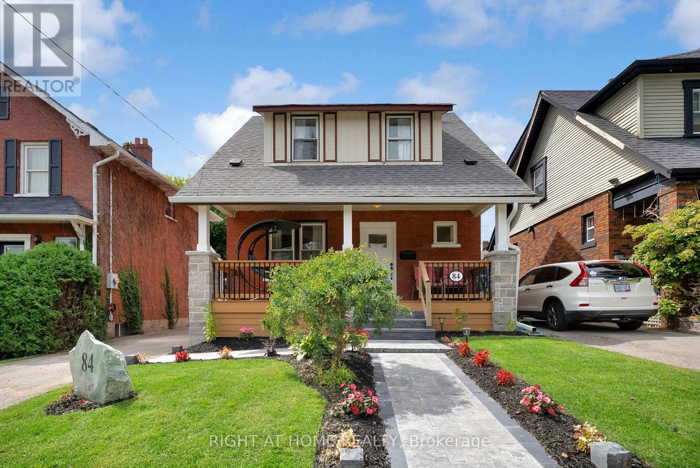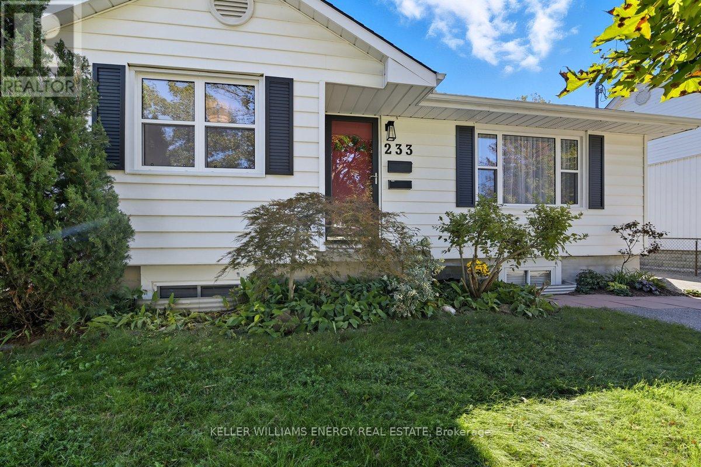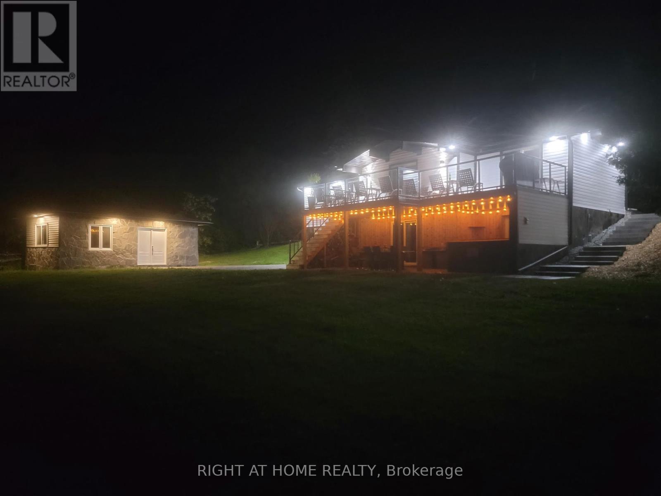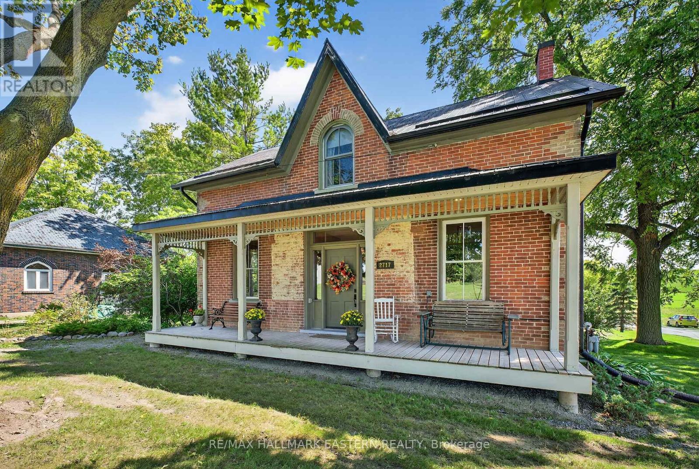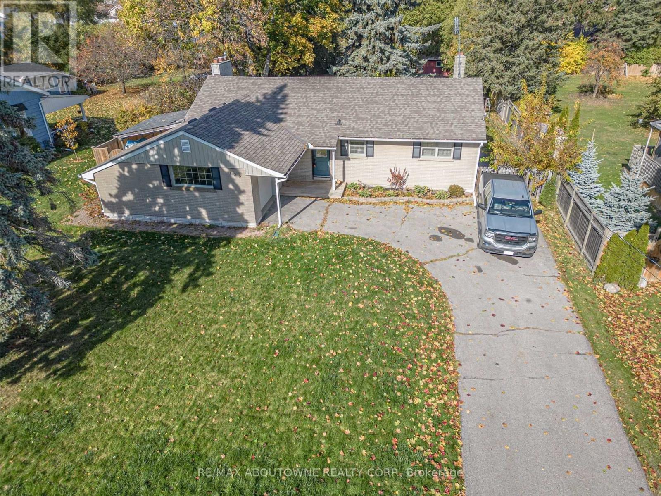- Houseful
- ON
- Quinte West
- K0K
- 264 Glen Miller Rd
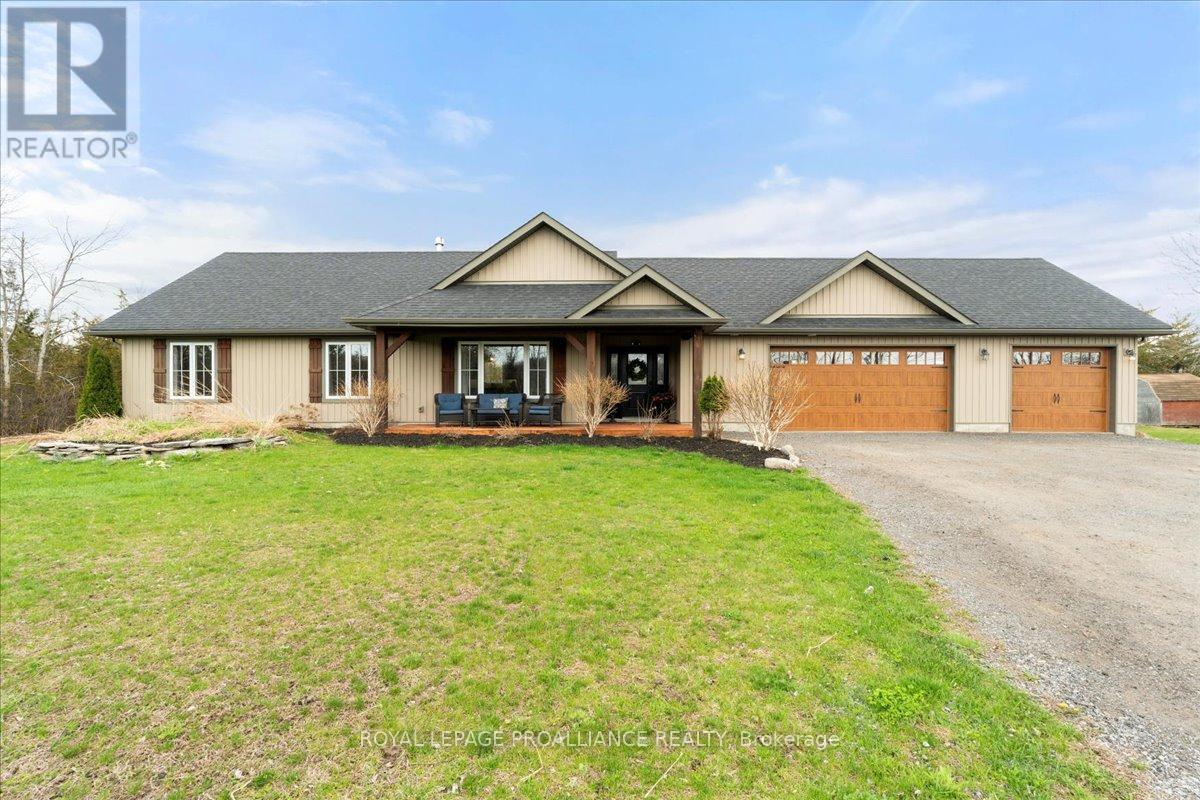
Highlights
Description
- Time on Houseful84 days
- Property typeSingle family
- StyleBungalow
- Median school Score
- Mortgage payment
Experience exceptional quality in this beautifully crafted three-bedroom, two-bathroom home with garage space for four vehicles a rare triple car garage plus an additional single. Located just steps from direct access to the Trent River, this property sits on a large lot with municipal water and offers luxury features throughout. Enjoy vaulted ceilings, a stunning stone gas fireplace, radiant in-floor heating, economical natural gas, and a gorgeous kitchen with2024 stainless steel appliances. The main floor also features a spacious laundry room and seamless indoor-outdoor flow to a huge rear deck and a west-facing front deck for sunset views.Wired for a generator and perfectly located just minutes to Highway 401, Starbucks, the YMCA,and only fifteen minutes to Prince Edward County wineries. Offers welcome anytime! (id:55581)
Home overview
- Cooling Central air conditioning
- Heat source Natural gas
- Heat type Forced air
- Sewer/ septic Septic system
- # total stories 1
- # parking spaces 8
- Has garage (y/n) Yes
- # full baths 2
- # total bathrooms 2.0
- # of above grade bedrooms 3
- Community features Community centre, school bus
- Subdivision Sidney ward
- Lot size (acres) 0.0
- Listing # X12273058
- Property sub type Single family residence
- Status Active
- Other 3.48m X 7.29m
Level: Main - Dining room 2.48m X 3.64m
Level: Main - Bedroom 3.41m X 3.47m
Level: Main - Kitchen 3.67m X 4.35m
Level: Main - Bathroom 2.39m X 1.81m
Level: Main - Bedroom 3.43m X 3.01m
Level: Main - Bathroom 2.34m X 2.32m
Level: Main - Living room 4.69m X 4.91m
Level: Main - Primary bedroom 3.64m X 4.26m
Level: Main - Foyer 2.28m X 1.19m
Level: Main - Other 6.92m X 7.31m
Level: Main
- Listing source url Https://www.realtor.ca/real-estate/28580156/264-glen-miller-road-quinte-west-sidney-ward-sidney-ward
- Listing type identifier Idx

$-1,973
/ Month

