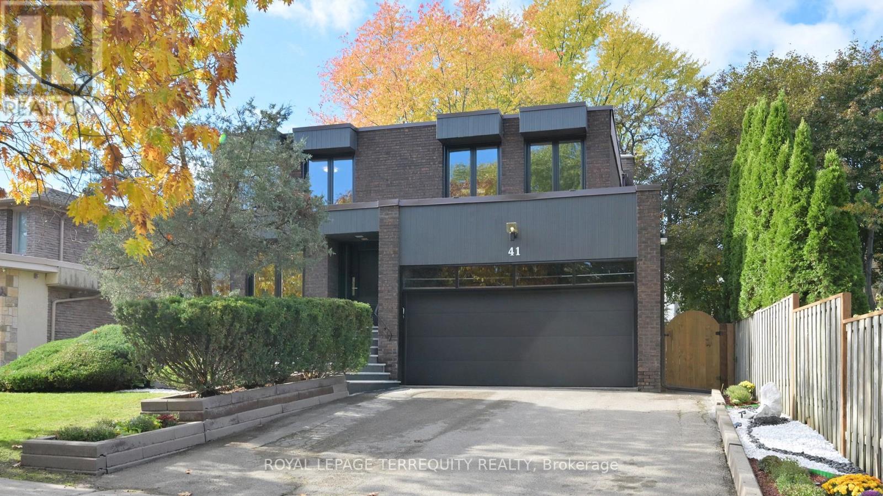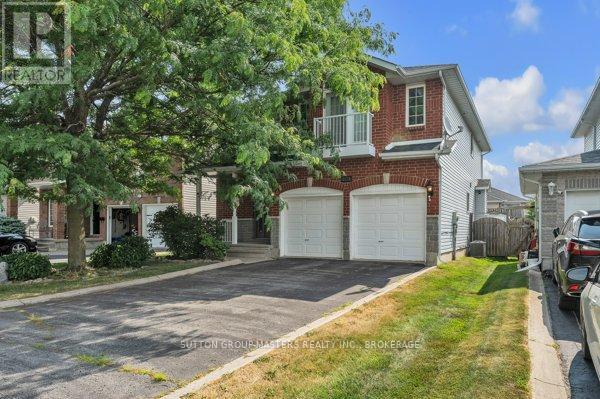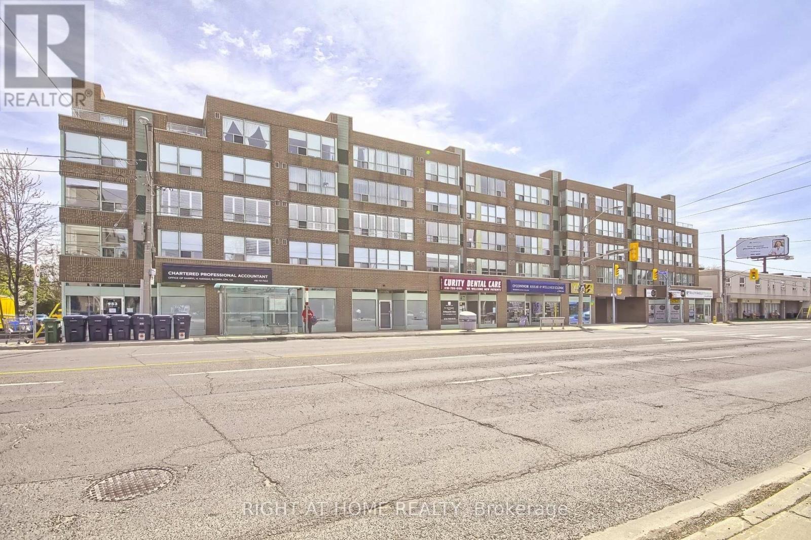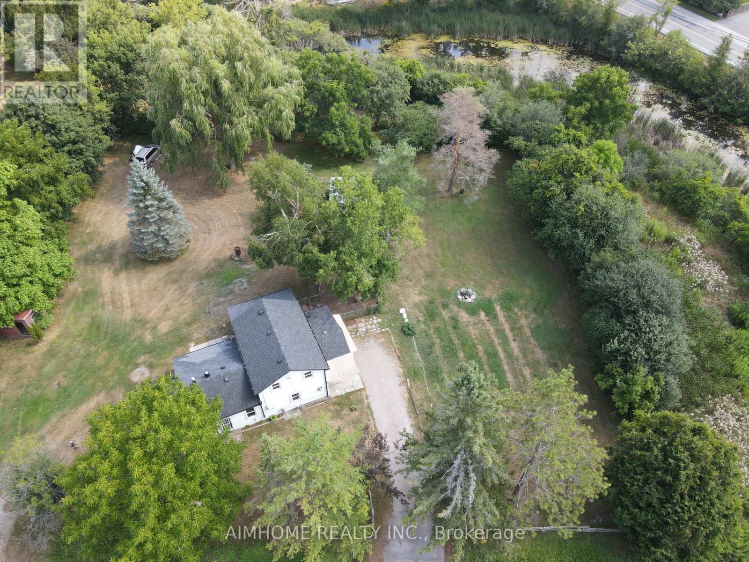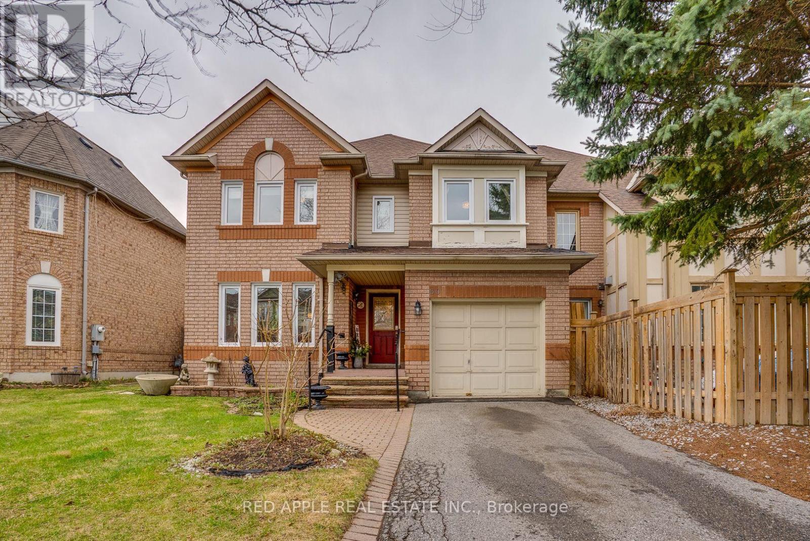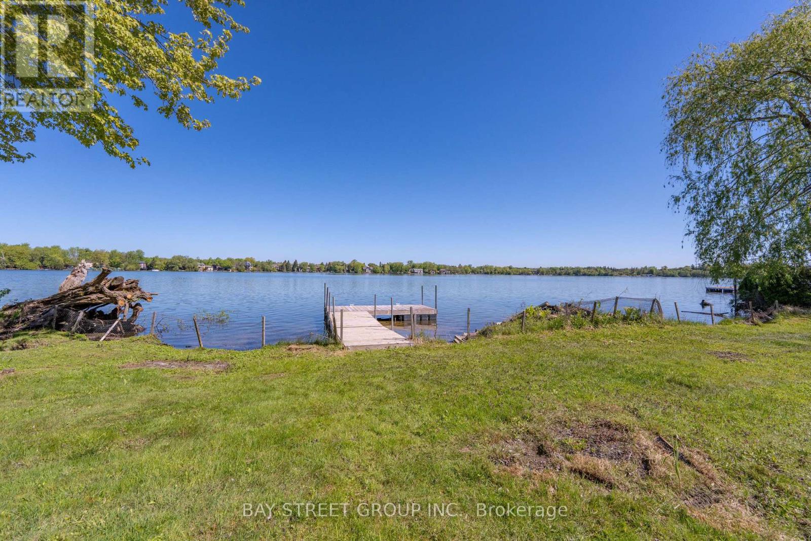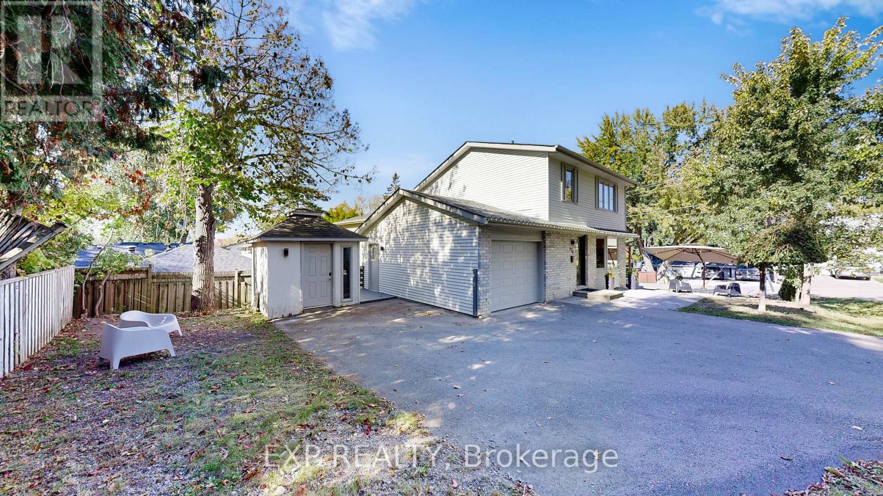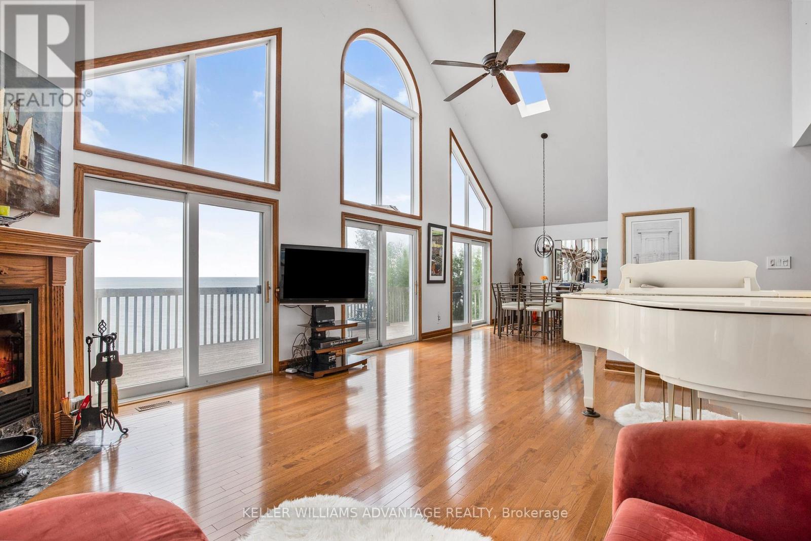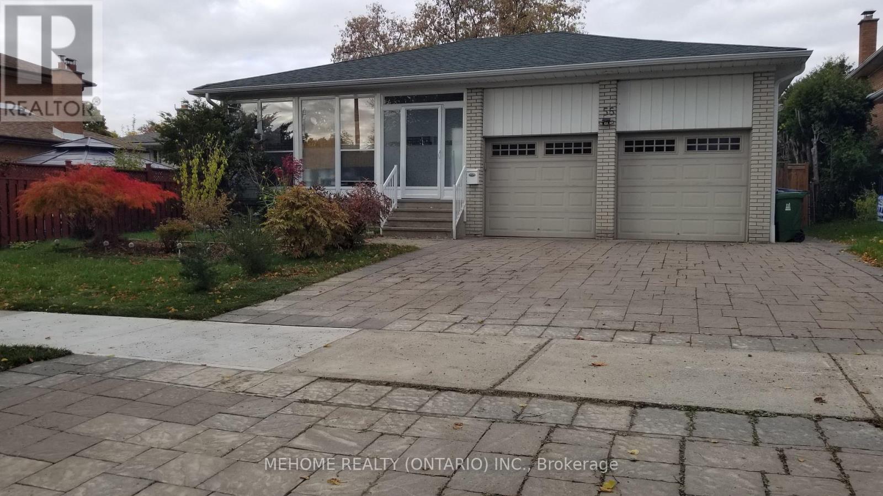- Houseful
- ON
- Quinte West
- K0K
- 2656 County Road 40
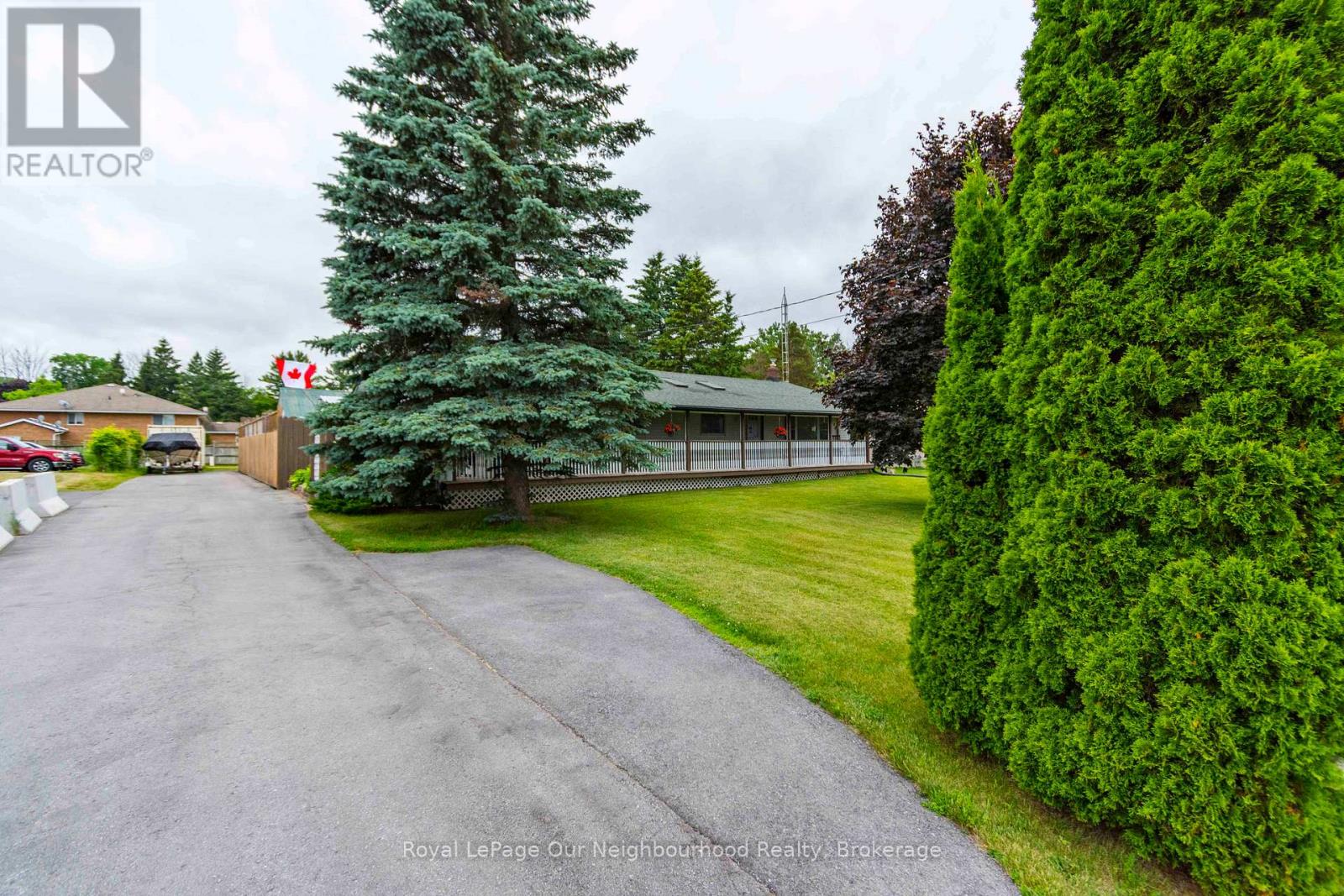
Highlights
Description
- Time on Houseful32 days
- Property typeSingle family
- StyleBungalow
- Median school Score
- Mortgage payment
This immaculately upgraded bungalow offers over 2,000 sq ft of beautifully finished living space, blending comfort, style, and functionality. With 4 bedrooms (2+2) and 2 modern bathrooms, the home is perfect for families and entertainers alike. The spacious open-concept layout is highlighted by a fully renovated kitchen featuring a large breakfast bar with seating for four, skylights, and a bright eat-in dining area. A standout feature is the screened-in front veranda (52 x 8.4), ideal for enjoying morning coffee or unwinding in the evenings. The main floor also includes convenient laundry, updated laminate flooring in the living room, and a freshly renovated bathroom. Downstairs, the finished basement provides incredible versatility with a generous rec room, cozy gas fireplace, new vinyl flooring, and a private walk-up entrance offering great potential for an in-law suite. Updates include newer A/C (2020), septic pump (2017), window wells, and remodeled basement bathroom and flooring (2022). Outside, enjoy your own backyard oasis with a covered rear veranda (10 x 27), heated saltwater above-ground pool, and a brand-new solarium, perfect for year-round relaxation. This exceptional home offers thoughtful upgrades, generous space, and a peaceful setting; truly a must-see! (id:63267)
Home overview
- Cooling Central air conditioning
- Heat source Natural gas
- Heat type Forced air
- Has pool (y/n) Yes
- Sewer/ septic Septic system
- # total stories 1
- Fencing Fenced yard
- # parking spaces 12
- Has garage (y/n) Yes
- # full baths 2
- # total bathrooms 2.0
- # of above grade bedrooms 4
- Subdivision Murray ward
- Lot size (acres) 0.0
- Listing # X12436021
- Property sub type Single family residence
- Status Active
- Bedroom 5.2m X 3.09m
Level: Lower - Utility 4.01m X 3.37m
Level: Lower - Recreational room / games room 8.17m X 3.93m
Level: Lower - Bedroom 2.54m X 3.93m
Level: Lower - Kitchen 7.31m X 4.03m
Level: Main - Living room 5.3m X 5.18m
Level: Main - Dining room 4.44m X 3.65m
Level: Main - Laundry 2.94m X 1.85m
Level: Main - Primary bedroom 4.31m X 3.81m
Level: Main - Bedroom 4.11m X 3.17m
Level: Main
- Listing source url Https://www.realtor.ca/real-estate/28932587/2656-county-road-40-quinte-west-murray-ward-murray-ward
- Listing type identifier Idx

$-1,467
/ Month

