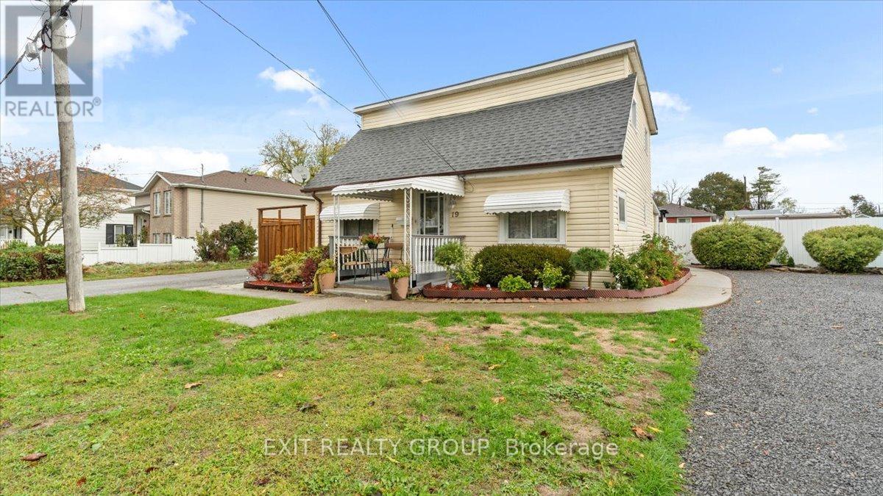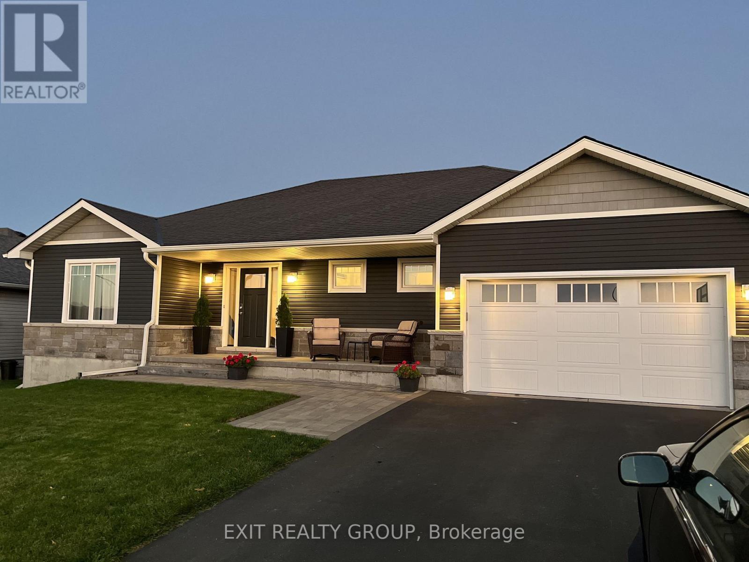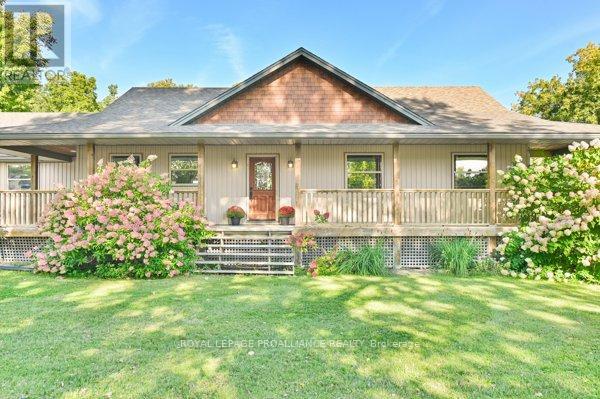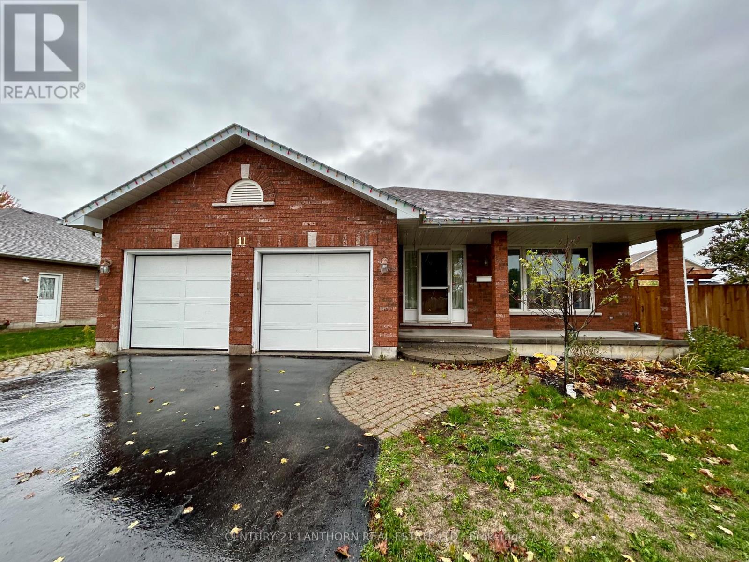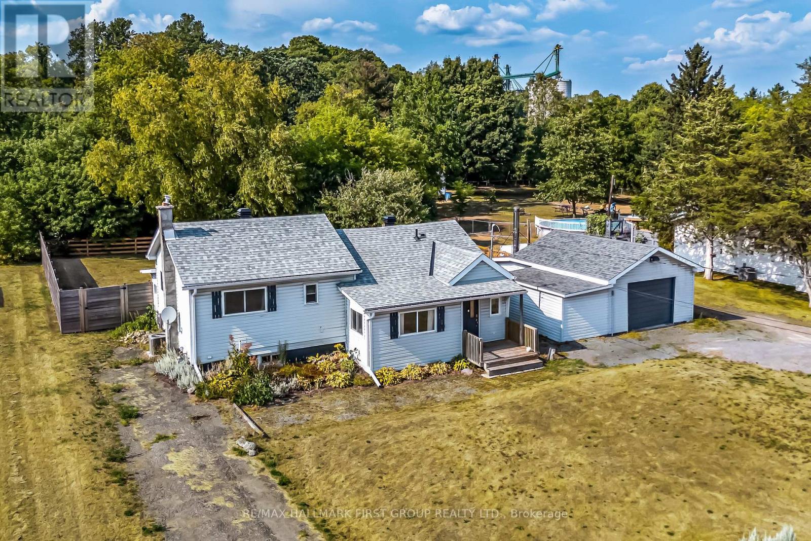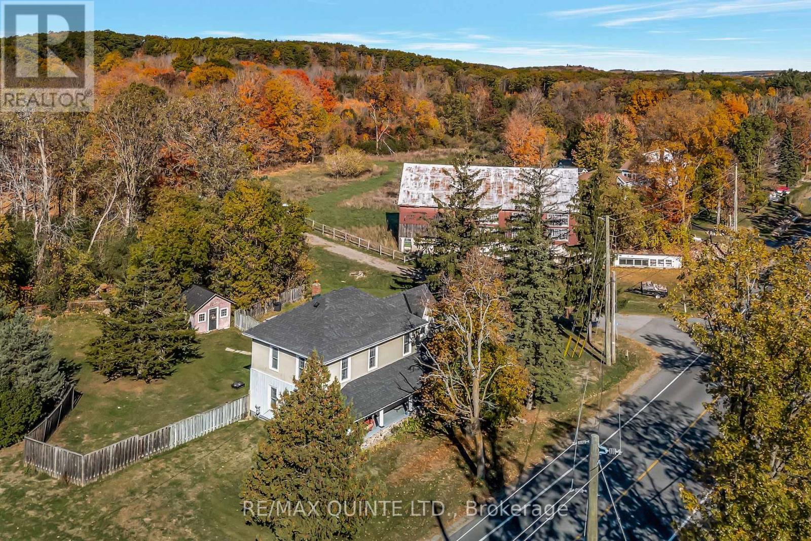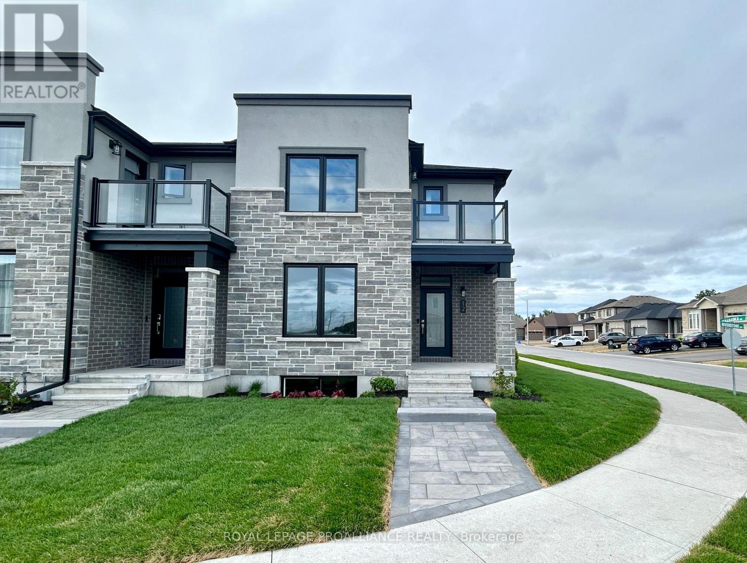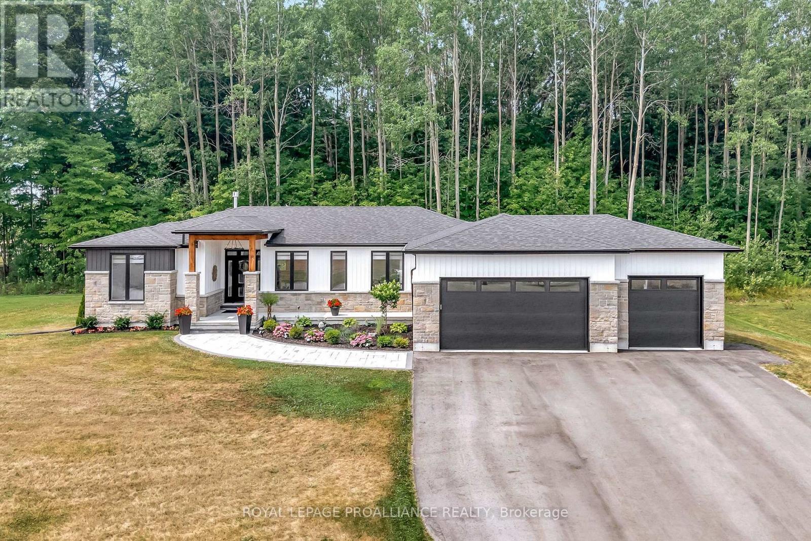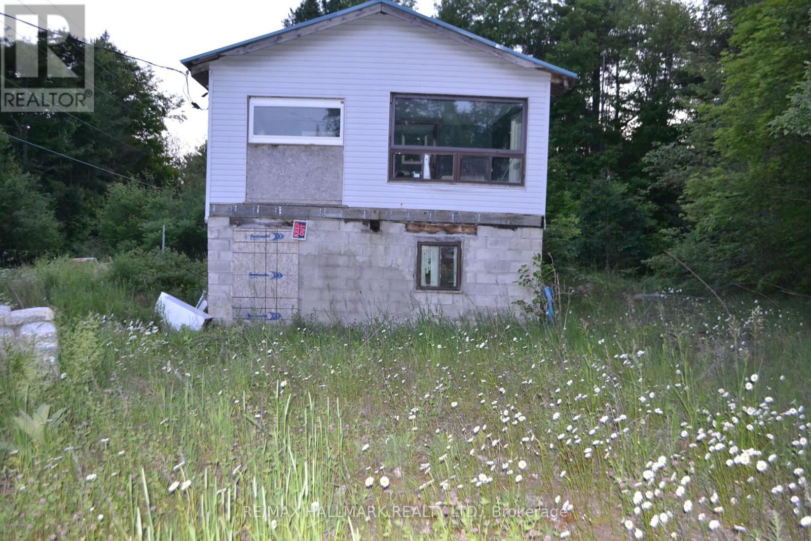- Houseful
- ON
- Quinte West Murray Ward
- K8V
- 27 Belvedere Rd
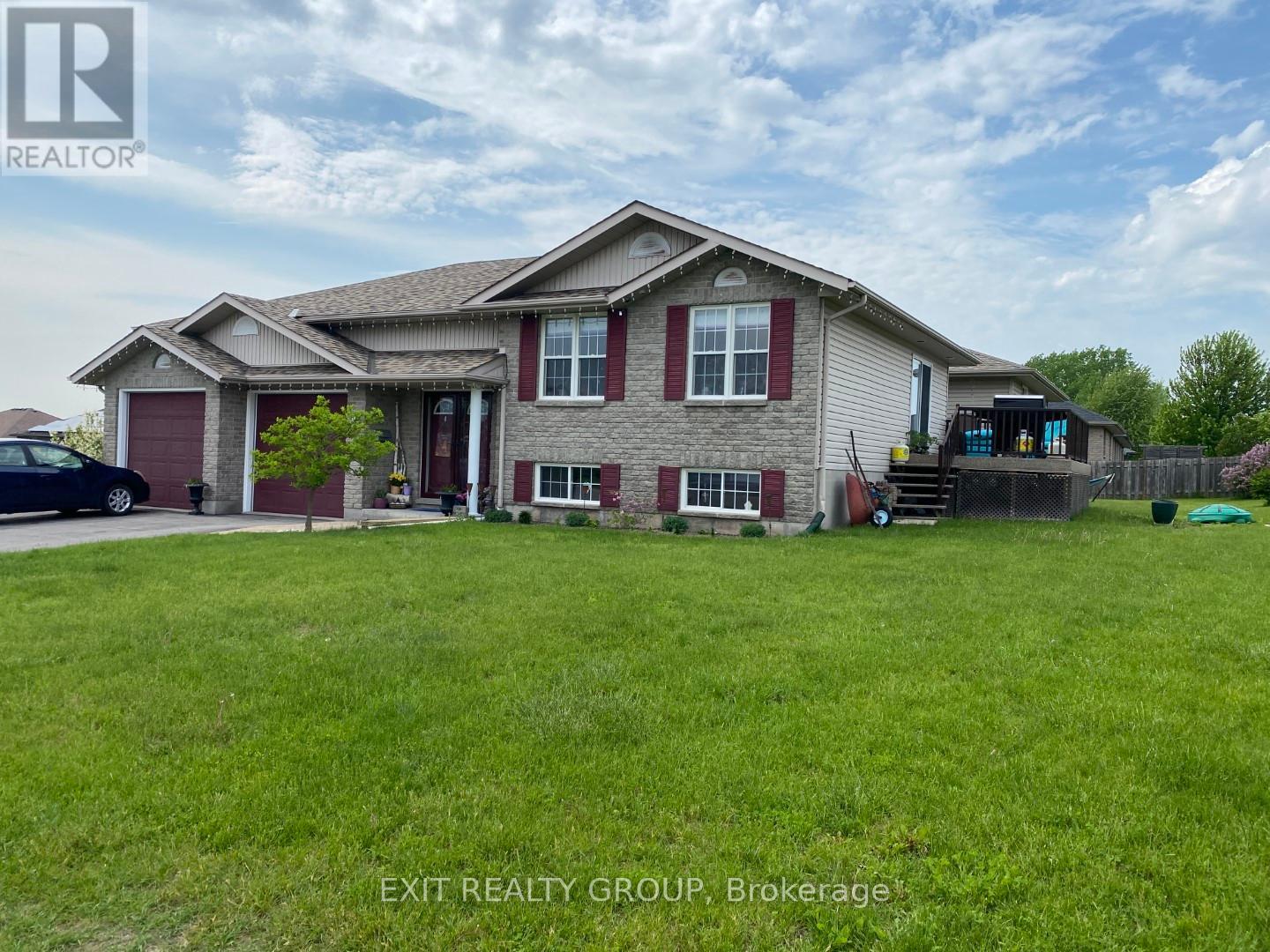
27 Belvedere Rd
27 Belvedere Rd
Highlights
Description
- Time on Houseful81 days
- Property typeSingle family
- StyleRaised bungalow
- Median school Score
- Mortgage payment
Location! Location! Whether you are getting posted to CFB Trenton or you're looking for a family home that's within walking distance to schools and located in a desirable neighbourhood close to all amenities and schools, this 4 bedroom, 2.5 bath, 2 car garage home with just over 2,231 Total Square Feet of living space, will fit the bill! The eat-in kitchen has ample cabinet space and a peninsula for quick morning breakfasts and perfect for social gatherings. The bedrooms are generously sized and the primary bedroom has ensuite access to the main floor bathroom. Enjoy the sunlight from the Southern exposure both inside the home and outside on the vinyl covered deck. For the handy person, the fully insulated garage has plenty of storage, as well as space for a workshop. The shingles (2016) and the hot water tank (owned, 2018) were installed by the previous owner. (id:63267)
Home overview
- Cooling Central air conditioning
- Heat source Natural gas
- Heat type Forced air
- Sewer/ septic Sanitary sewer
- # total stories 1
- # parking spaces 6
- Has garage (y/n) Yes
- # full baths 2
- # half baths 1
- # total bathrooms 3.0
- # of above grade bedrooms 4
- Community features Community centre
- Subdivision Murray ward
- Lot size (acres) 0.0
- Listing # X12320467
- Property sub type Single family residence
- Status Active
- Bathroom 3.03m X 2.32m
Level: Lower - Recreational room / games room 4.27m X 6.03m
Level: Lower - Laundry 2.18m X 1.95m
Level: Lower - Utility 2.11m X 4.77m
Level: Lower - Bedroom 4.47m X 3.06m
Level: Lower - Bedroom 3.87m X 3.63m
Level: Lower - Living room 5.61m X 3.9m
Level: Upper - Bathroom 0.88m X 2.08m
Level: Upper - Kitchen 4.23m X 4.27m
Level: Upper - Primary bedroom 3.4m X 5.27m
Level: Upper - Bedroom 3.35m X 3.53m
Level: Upper - Bathroom 2.35m X 2.36m
Level: Upper
- Listing source url Https://www.realtor.ca/real-estate/28681316/27-belvedere-road-quinte-west-murray-ward-murray-ward
- Listing type identifier Idx

$-1,653
/ Month




