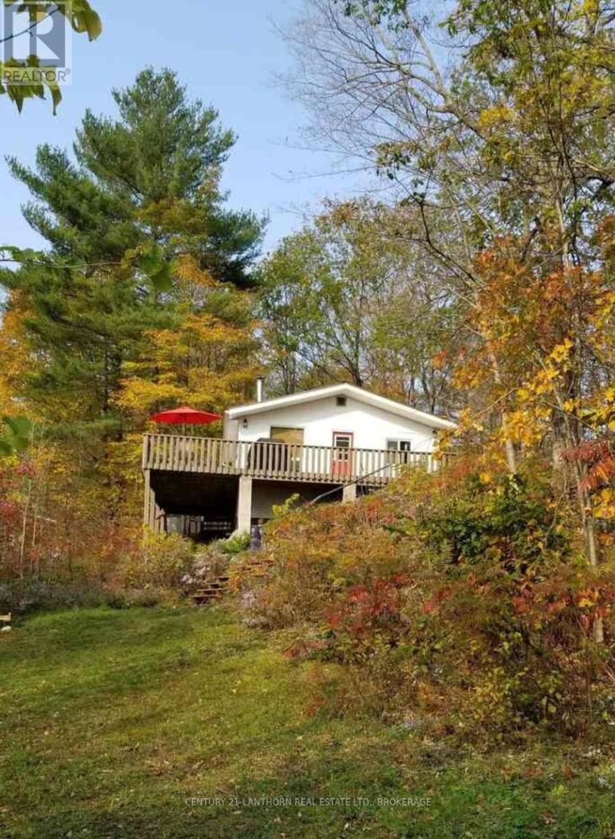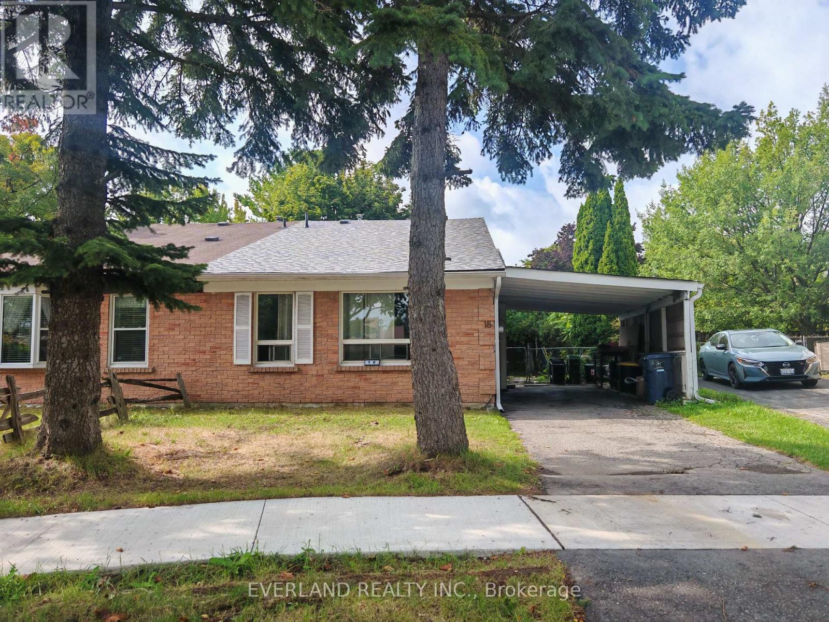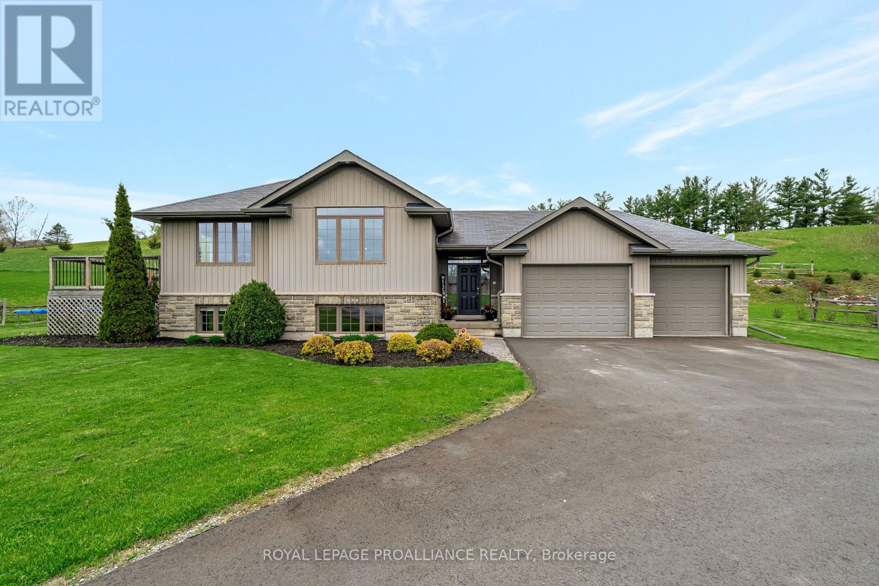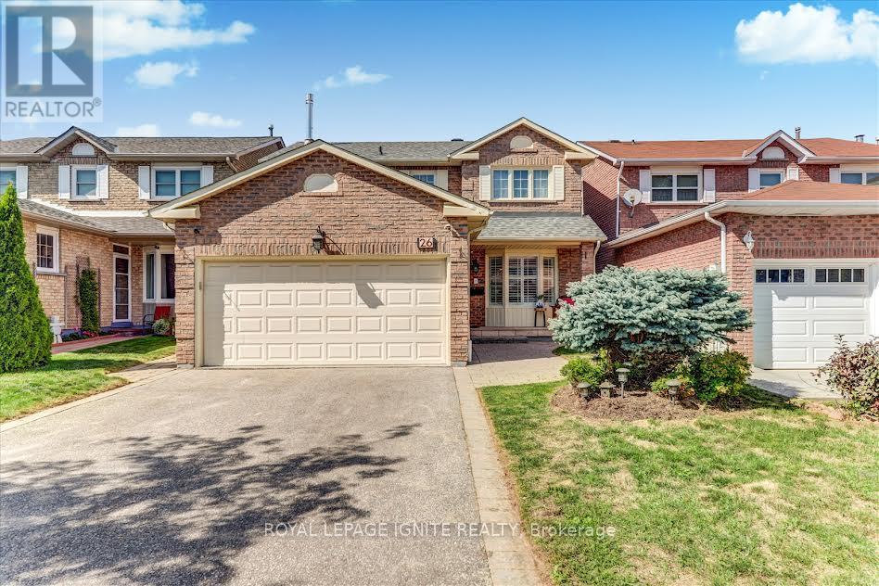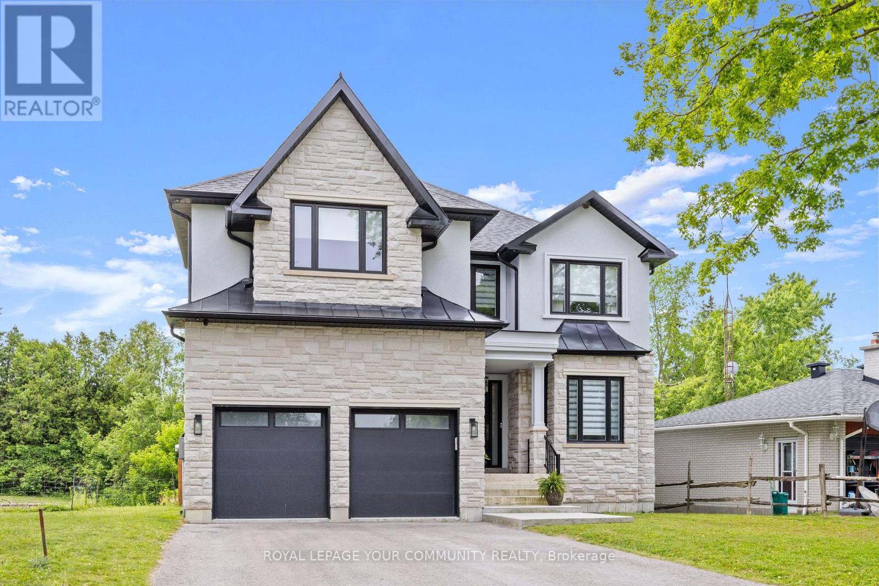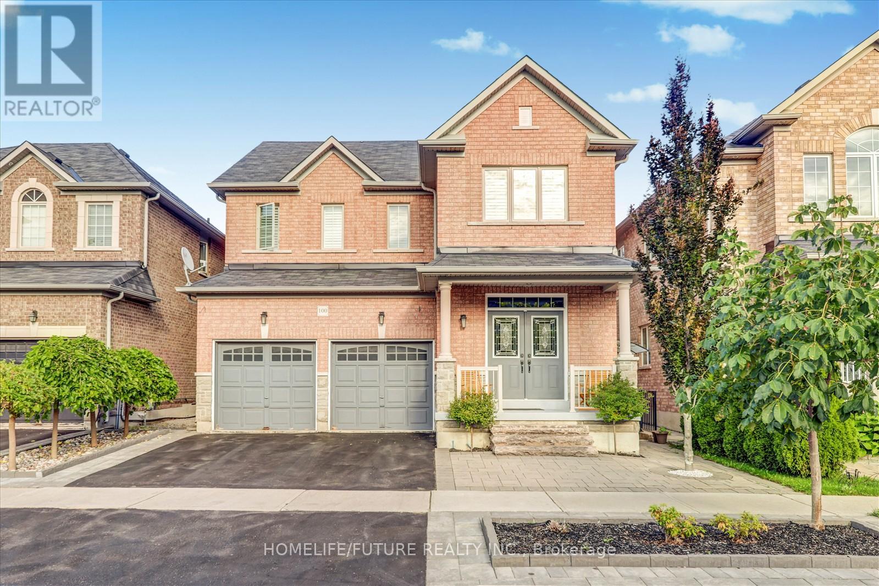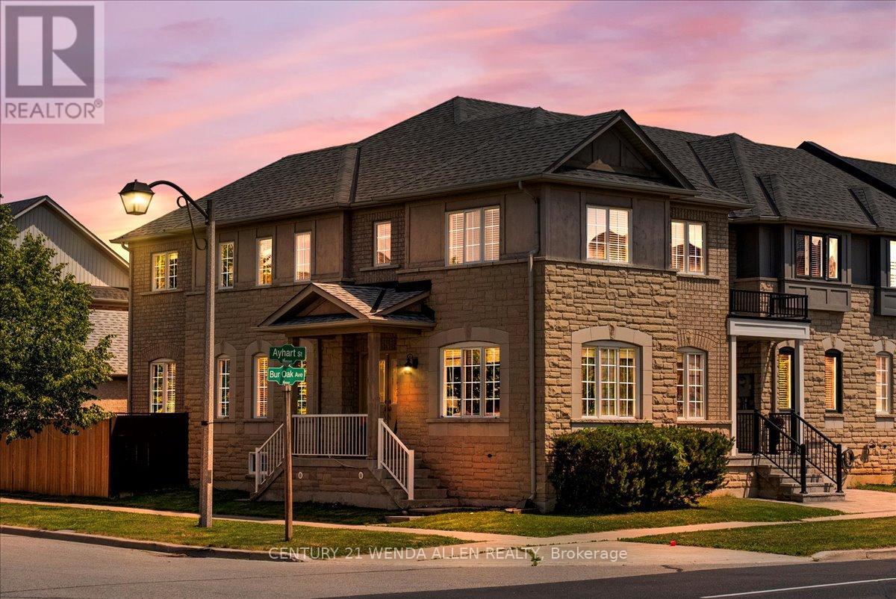- Houseful
- ON
- Quinte West
- K0K
- 273 Huffman Rd
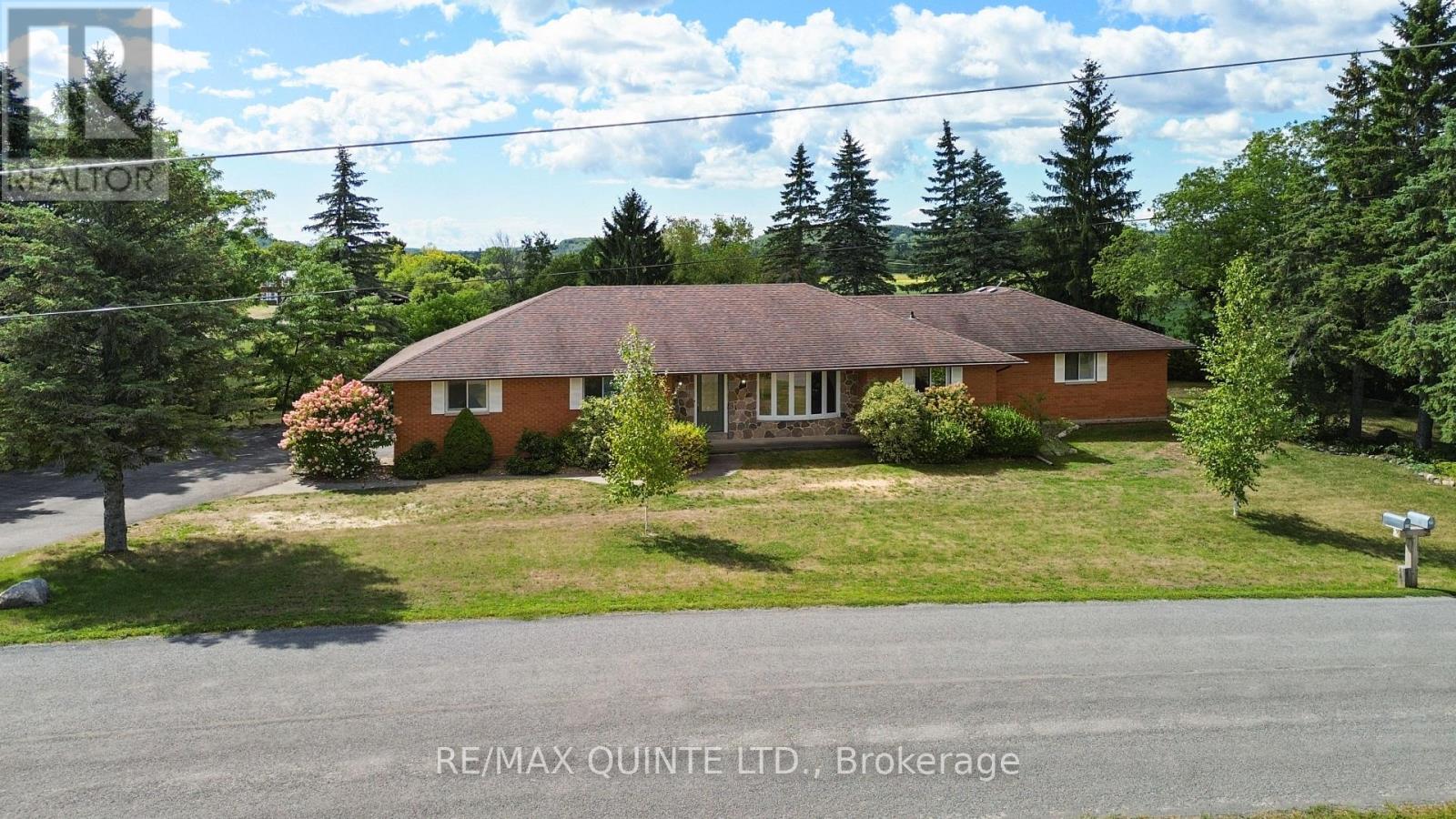
Highlights
Description
- Time on Housefulnew 3 days
- Property typeSingle family
- StyleBungalow
- Median school Score
- Mortgage payment
Country living minutes from town! This sprawling brick and stone ranch-style bungalow offers over 3,000 sq. ft. of living space on a beautifully landscaped 1+ acre lot with manicured gardens, stonework, a renovated small barn, chicken coop, and shed. Inside, the home features 4 bedrooms, 2.5 bathrooms, a main floor laundry and mudroom, and a fully finished walkout basement. Gleaming hardwood floors on the main level and large windows throughout provide hillside views and plenty of natural light, with both a living room and family room on the main floor, plus a separate dining room with a south-facing walkout to a private deck. The bright white kitchen offers generous cabinetry and two large windows. The lower level has been newly renovated with two additional bedrooms, a recreation room, 2-piece bath, and direct access to the outdoors. With two single-car garages at each end of the home, the layout is ideal for multi-generational living or creating two separate spaces. A well-maintained family home with numerous updates, set in a peaceful country setting yet only minutes from schools, shops, and churches. (id:63267)
Home overview
- Cooling Central air conditioning
- Heat source Propane
- Heat type Forced air
- Sewer/ septic Septic system
- # total stories 1
- # parking spaces 8
- Has garage (y/n) Yes
- # full baths 2
- # half baths 1
- # total bathrooms 3.0
- # of above grade bedrooms 4
- Community features School bus
- Subdivision Murray ward
- View View
- Lot desc Landscaped
- Lot size (acres) 0.0
- Listing # X12373923
- Property sub type Single family residence
- Status Active
- Recreational room / games room 9.45m X 4.55m
Level: Basement - 4th bedroom 3.58m X 3.25m
Level: Basement - 3rd bedroom 4.6m X 3.25m
Level: Basement - Bathroom 3.01m X 1.39m
Level: Basement - Living room 4.26m X 4.49m
Level: Main - Bathroom 1.5m X 2.49m
Level: Main - Foyer 2.14m X 4.64m
Level: Main - Dining room 5.6m X 3.99m
Level: Main - Kitchen 2.03m X 1.11m
Level: Main - Sitting room 3.66m X 2.8m
Level: Main - Laundry 2.68m X 1.95m
Level: Main - 2nd bedroom 3.07m X 3.26m
Level: Main - Other 5.7m X 1.77m
Level: Main - Family room 4.22m X 6m
Level: Main - Primary bedroom 3.66m X 3.57m
Level: Main - Bathroom 2.64m X 2.03m
Level: Main - Other 3.07m X 2.79m
Level: Main
- Listing source url Https://www.realtor.ca/real-estate/28798267/273-huffman-road-quinte-west-murray-ward-murray-ward
- Listing type identifier Idx

$-1,920
/ Month





