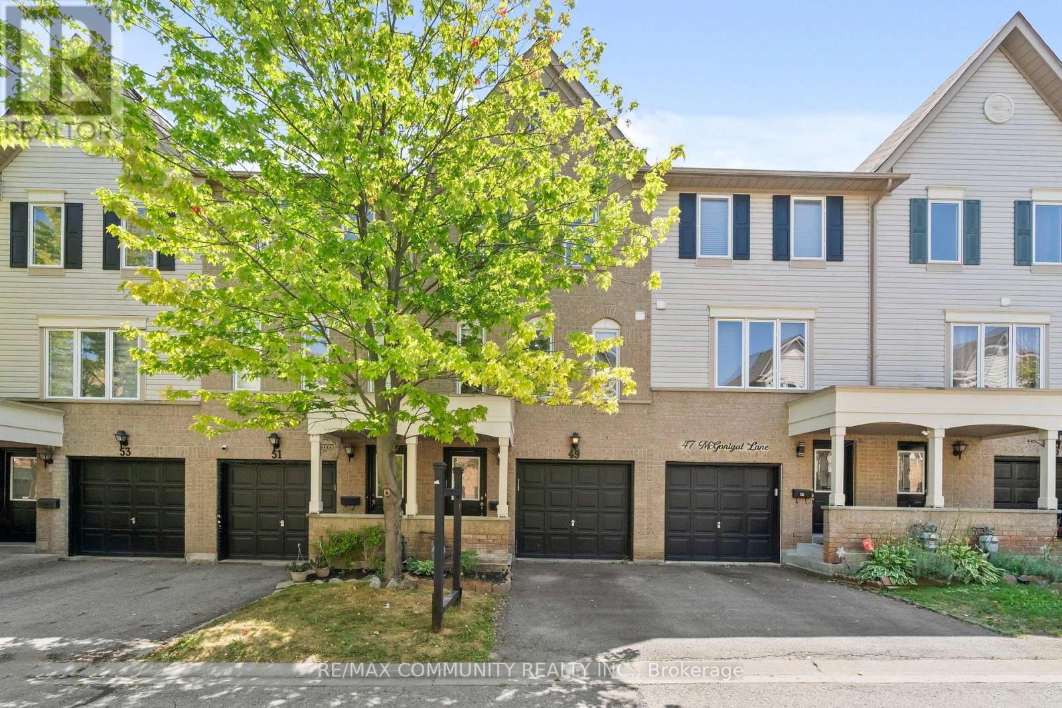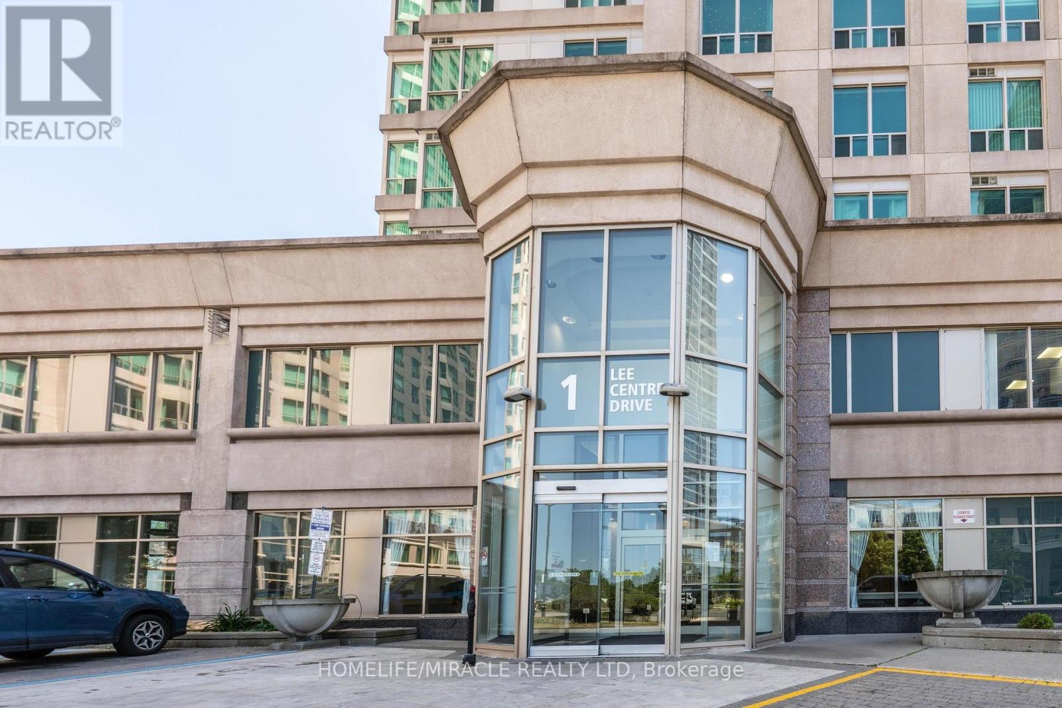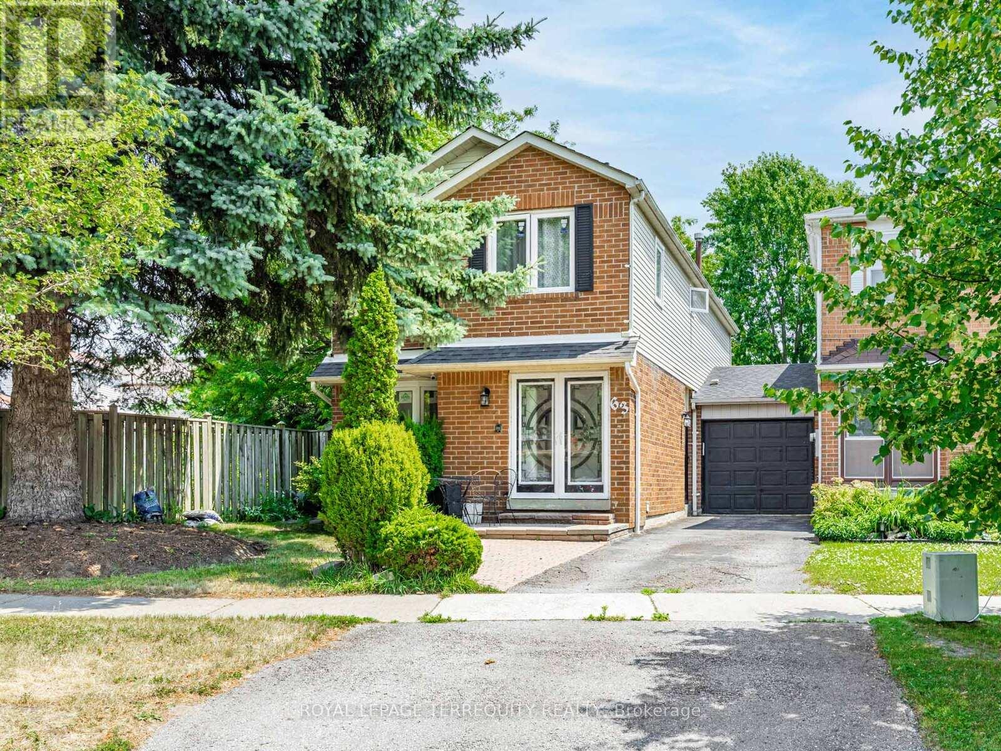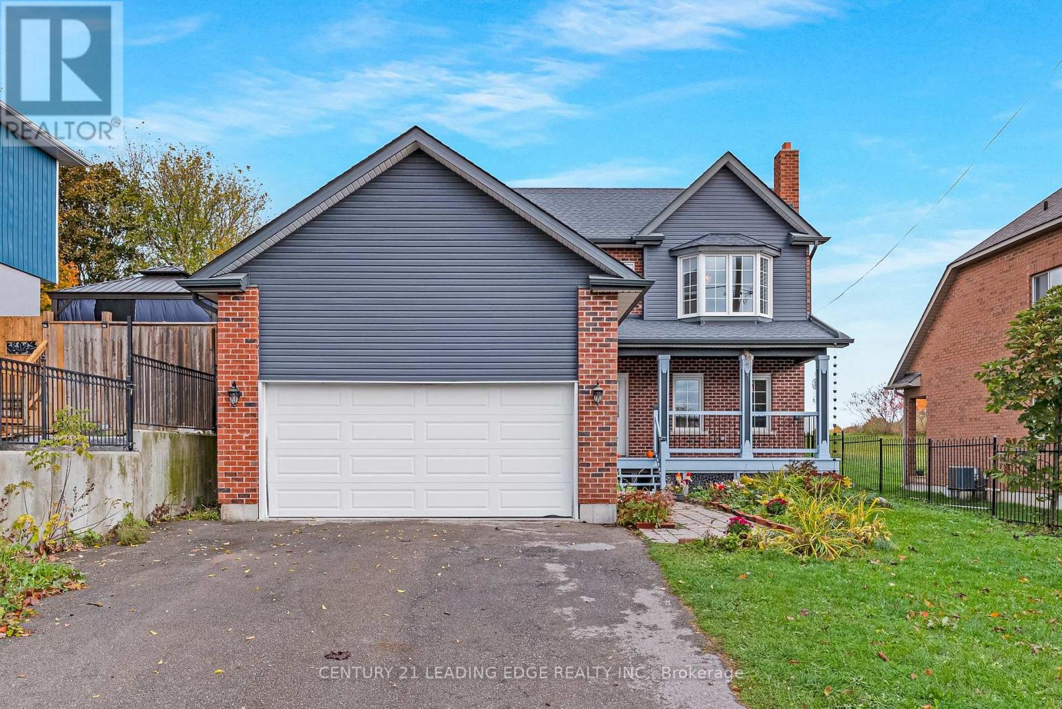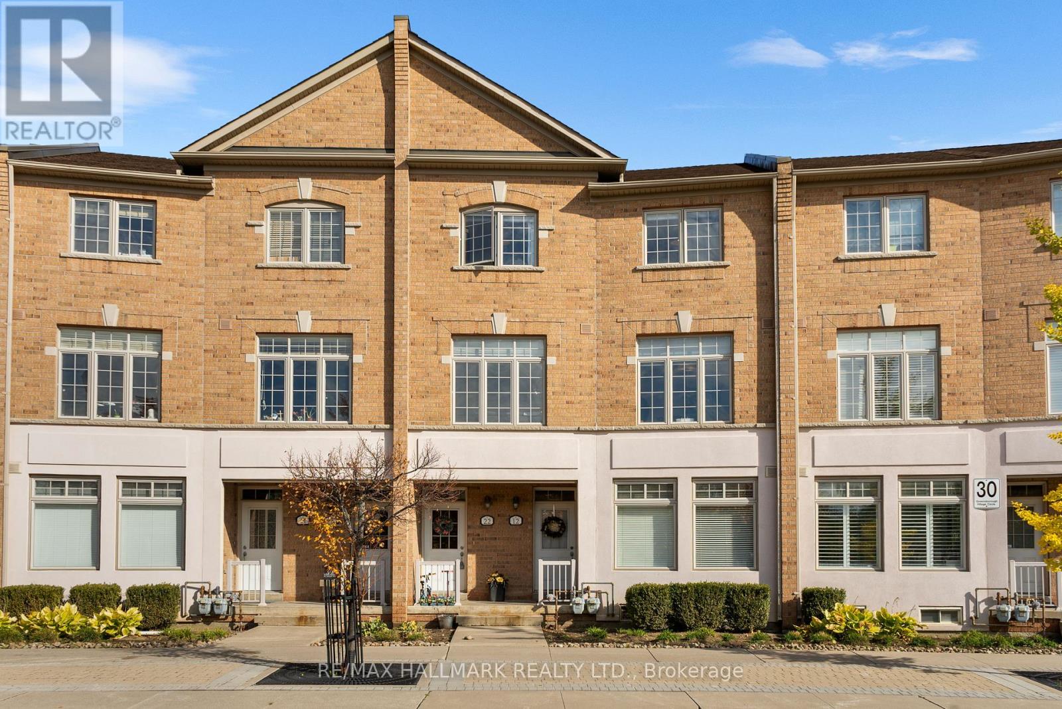- Houseful
- ON
- Quinte West
- K0K
- 28 River Dr
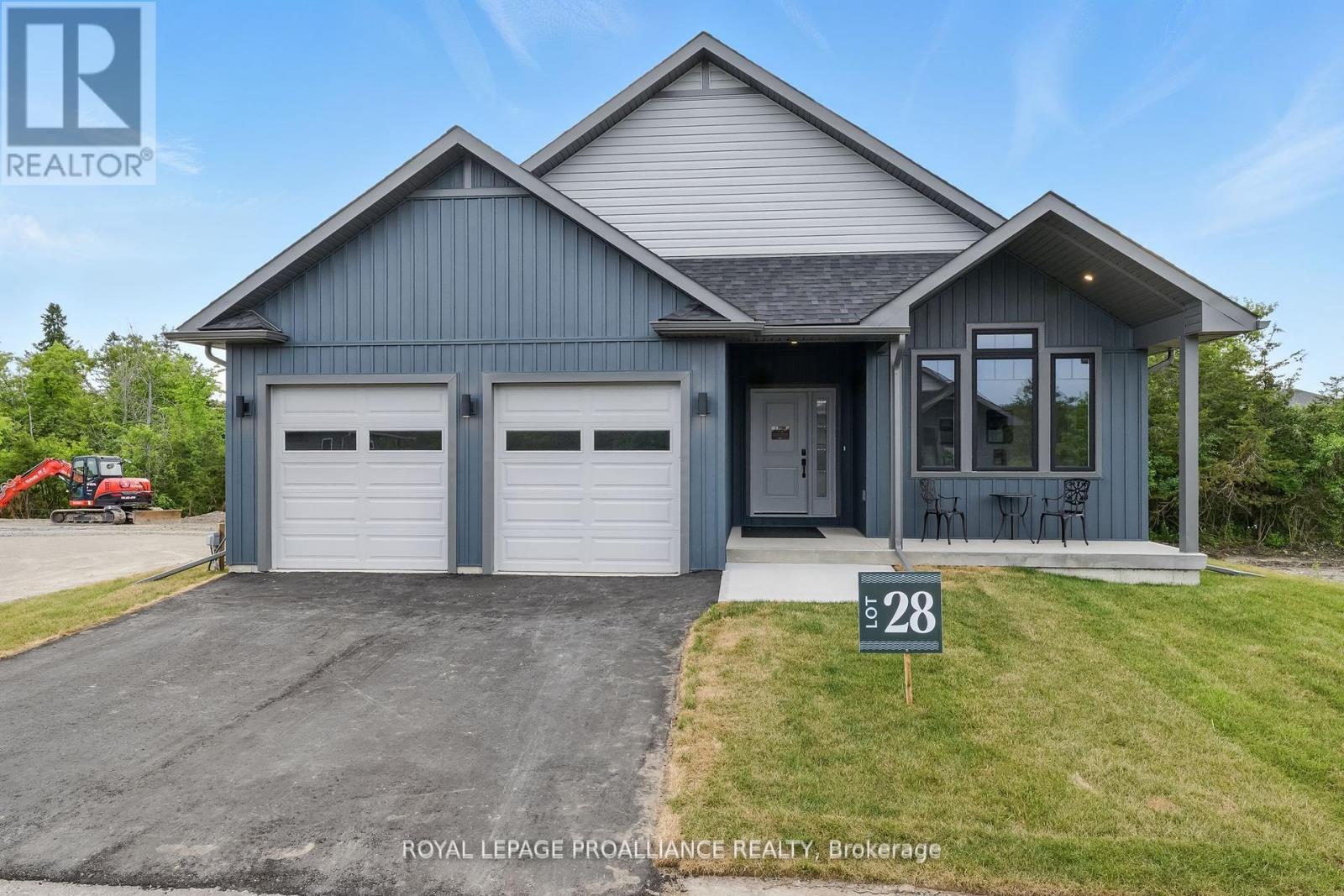
Highlights
Description
- Time on Houseful83 days
- Property typeSingle family
- StyleBungalow
- Median school Score
- Mortgage payment
RIVER RAPIDS, AN ENCLAVE OF BEAUTIFUL NEW BUILD FREEHOLD HOMES SITUATED BETWEEN THE TRENT RIVER & HERITAGE CONSERVATION TRAIL! This gorgeous 4 bedroom, 3 bath bungalow is completed and ready for occupancy! Built by McDonald Homes with superior features & finishes throughout, this "WILLOW" model offers open-concept living with over 3000 sf of finished space, up and down. This home welcomes you into the front foyer by the covered front porch entrance, an amazing space to relax with views of the peaceful Trent River. Enjoy access to the water on hot summer days with your paddleboard, kayak or canoe! In the heart of the home, the Gourmet Kitchen boasts beautiful ceiling height cabinetry, quartz countertops and an Island perfect for entertaining. Great Room and Dining Room features soaring vaulted ceilings. Enjoy your morning coffee on either of your two decks that overlook your backyard that edges onto trees. Large Primary Bedroom with Walk In closet & Ensuite with Glass & Tile shower. Second bedroom can be used as an office or den. Fully finished lower level with 2 additional bedrooms, bathroom & massive Family Room with natural gas fireplace. Double car garage with direct interior access to the main floor Laundry Room. Includes Luxury Vinyl Plank/Tile flooring throughout main floor, municipal services & natural gas, Central Air & 7 year TARION New Home Warranty. SEVERAL ADDITIONAL FLOOR PLANS AND AVAILABLE CONSERVATION AND WATERFRONT LOTS FOR YOU TO DESIGN YOUR OWN DREAM HOME! RIVER RAPIDS is located approximately an hour to the GTA and a short stroll to downtown Frankford for dining, groceries, Frankford Tourist Park, Bata Island and so much more! A stone's throw to Batawa Ski Hill, Frankford Golf Course, public boat launches, Conservation Parks.....WELCOME HOME TO RIVER RAPIDS! (id:63267)
Home overview
- Cooling Central air conditioning, air exchanger
- Heat source Natural gas
- Heat type Forced air
- Sewer/ septic Sanitary sewer
- # total stories 1
- # parking spaces 4
- Has garage (y/n) Yes
- # full baths 3
- # total bathrooms 3.0
- # of above grade bedrooms 4
- Has fireplace (y/n) Yes
- Subdivision Frankford ward
- View View of water
- Directions 2079617
- Lot size (acres) 0.0
- Listing # X12314445
- Property sub type Single family residence
- Status Active
- Family room 7.31m X 6.7m
Level: Basement - Bedroom 4.57m X 3.65m
Level: Basement - Bedroom 4.87m X 4.87m
Level: Basement - Utility 3.35m X 3.35m
Level: Basement - Laundry 2.43m X 1.82m
Level: Main - Foyer 2.43m X 1.82m
Level: Main - Office 3.96m X 3.35m
Level: Main - Kitchen 3.35m X 3.35m
Level: Main - Primary bedroom 5.79m X 4.26m
Level: Main - Dining room 3.96m X 2.74m
Level: Main - Great room 5.79m X 4.26m
Level: Main - Bedroom 3.65m X 3.04m
Level: Main
- Listing source url Https://www.realtor.ca/real-estate/28668635/lot-28-river-rapids-road-quinte-west-frankford-ward-frankford-ward
- Listing type identifier Idx

$-2,307
/ Month

