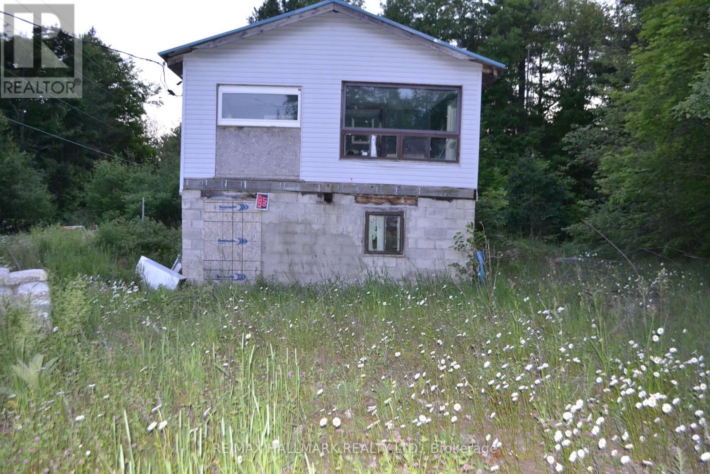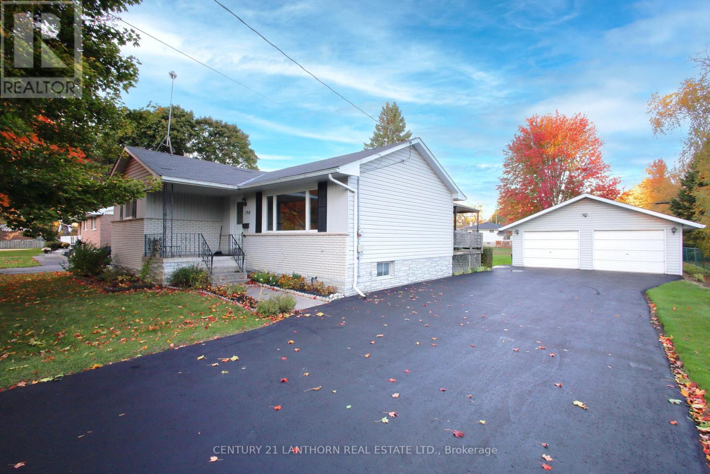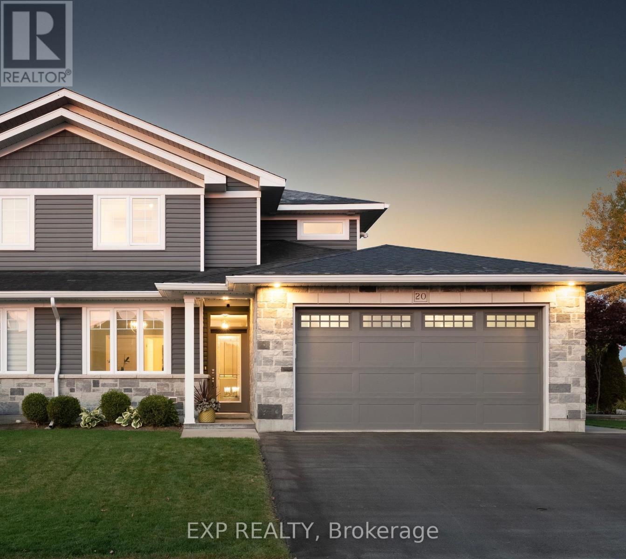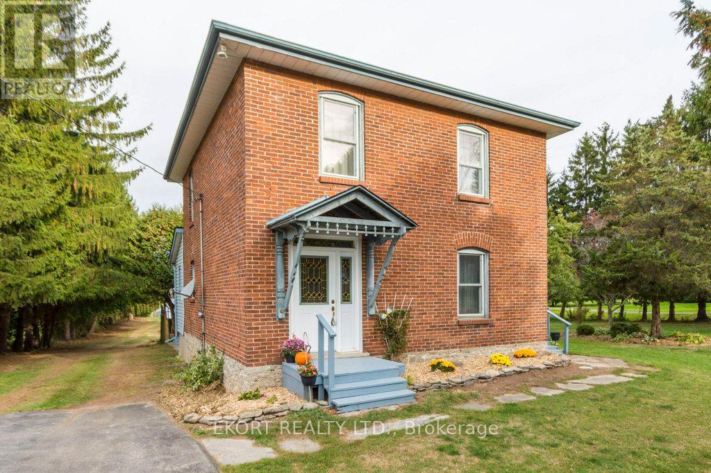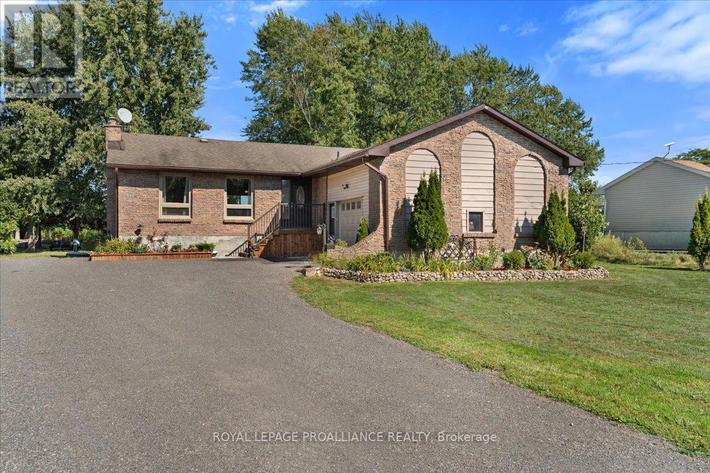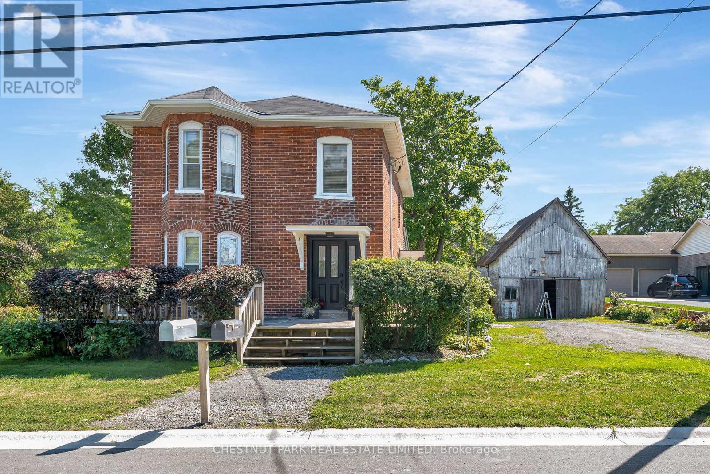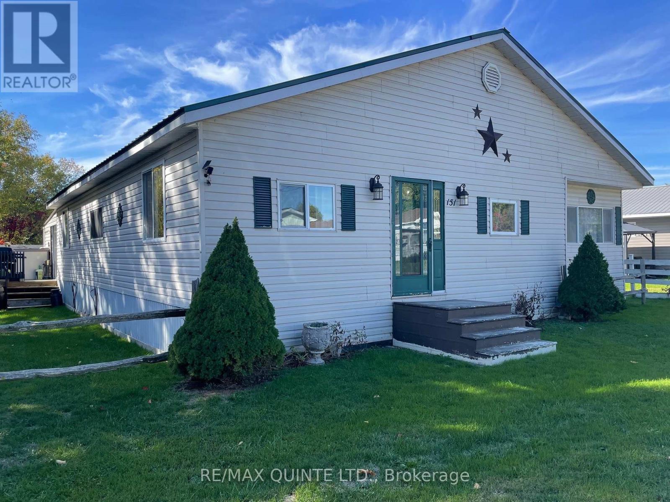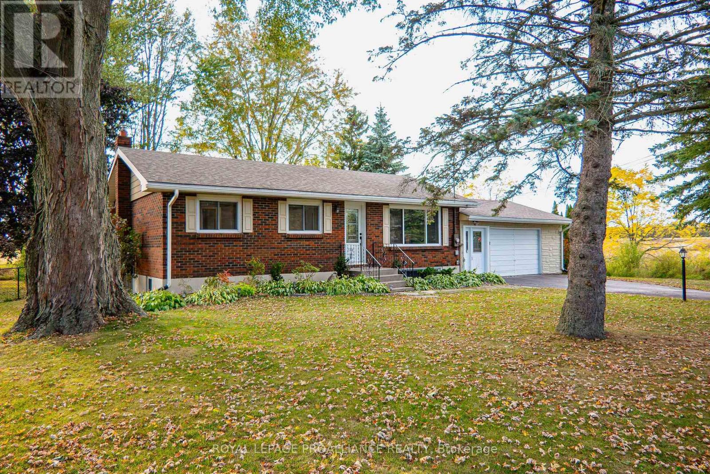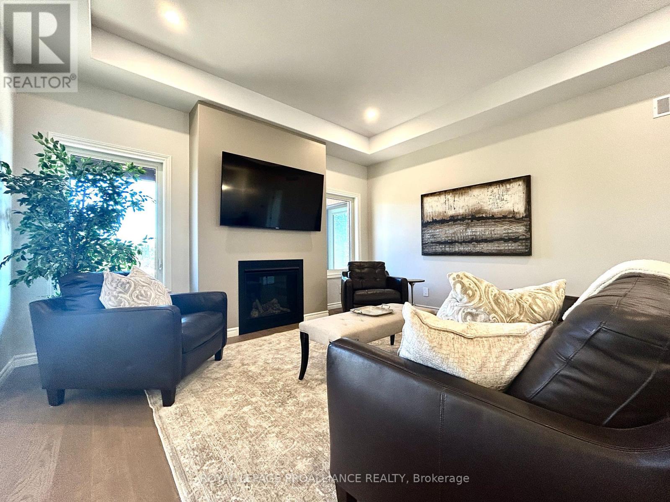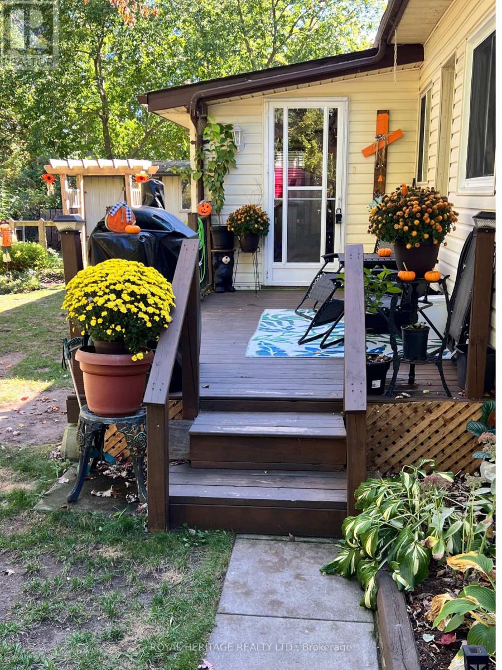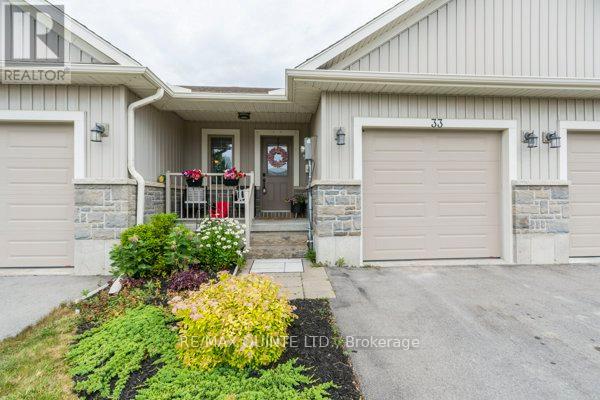- Houseful
- ON
- Quinte West
- K8R
- 28 Stonecrest Blvd
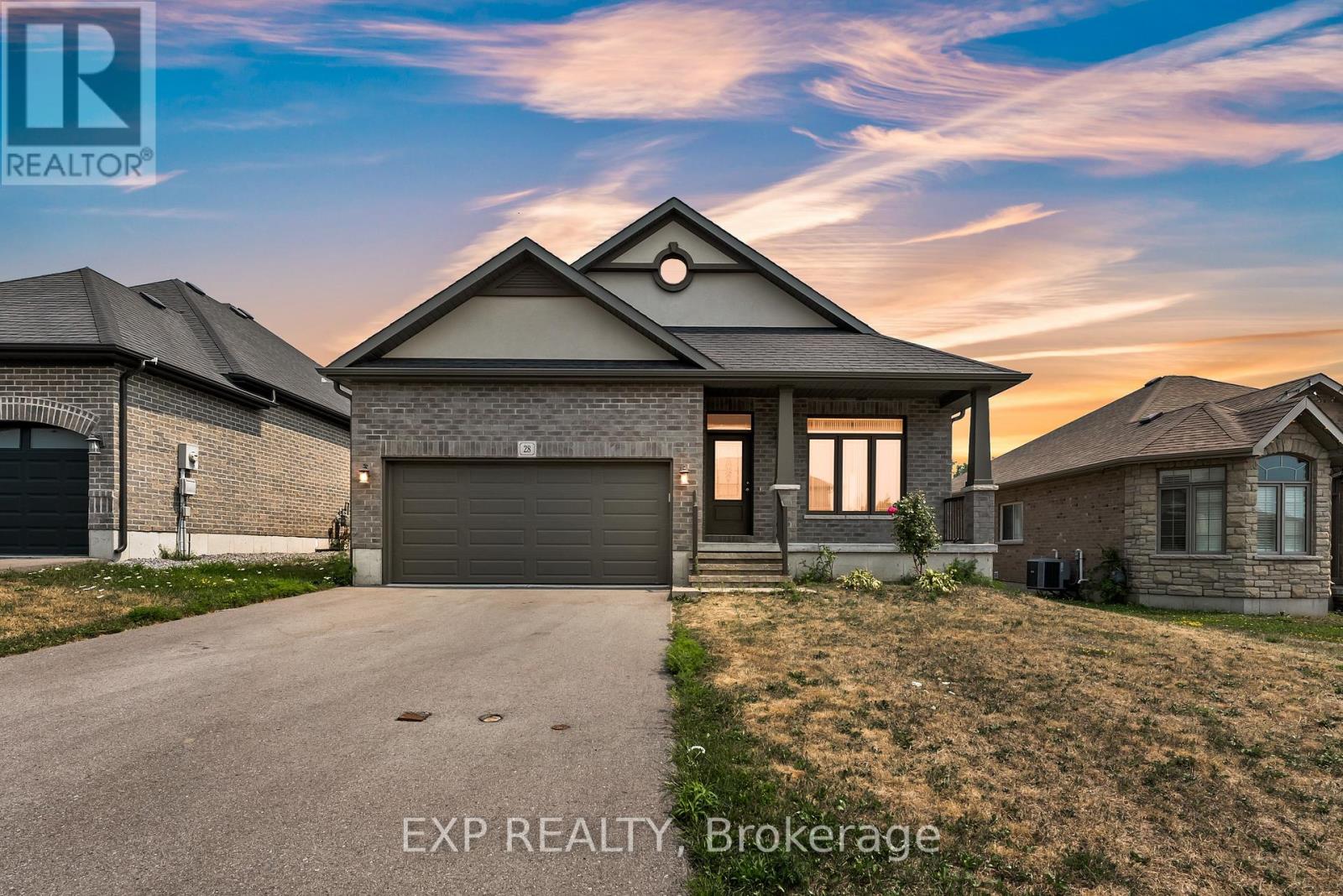
Highlights
Description
- Time on Houseful75 days
- Property typeSingle family
- StyleBungalow
- Median school Score
- Mortgage payment
Spacious 4-Bed, 3-Full Bath Back Split in Stonecrest Estates! Built in 2017 by Mirtren Builders, this home offers a functional layout with two living spaces, including a spacious family room perfect for relaxing or entertaining. Enjoy high ceilings and a modern kitchen with granite countertops, flowing into open-concept living and dining areas. One bedroom and a full bathroom are conveniently located on the ground level ideal for guests or multi-generational living. The home also features an attached double-car garage, a walk-out deck, an unfinished basement ready for your personal touch, and a sprinkler system in the front and backyard with a programmable timer for automatic garden watering. Located in the family-friendly neighbourhood, within walking distance to Bayside Elementary and Secondary Schools, both offering French Immersion. Stonecrest Park is located right at the end of the street, perfect for families. Just 5minutes away from CFB Trenton and close to Hwy 401, Loyalist College, Belleville Christian School, Quinte Mall, Zwicks Park, and more. Centrally positioned between Belleville and Trenton, making commuting in either direction quick and easy. (id:63267)
Home overview
- Cooling Central air conditioning
- Heat source Natural gas
- Heat type Forced air
- Sewer/ septic Sanitary sewer
- # total stories 1
- # parking spaces 6
- Has garage (y/n) Yes
- # full baths 3
- # total bathrooms 3.0
- # of above grade bedrooms 4
- Subdivision Sidney ward
- Directions 2170866
- Lot size (acres) 0.0
- Listing # X12330493
- Property sub type Single family residence
- Status Active
- Other 9.05m X 8.04m
Level: Basement - Laundry 1.59m X 2.19m
Level: Lower - Bedroom 3.4m X 3.9m
Level: Lower - Family room 5.46m X 6.51m
Level: Lower - Dining room 4.63m X 3.31m
Level: Main - Kitchen 4.42m X 4.11m
Level: Main - Living room 4.43m X 4.74m
Level: Main - 3rd bedroom 3.4m X 2.61m
Level: Upper - 2nd bedroom 4.33m X 3.04m
Level: Upper - Primary bedroom 5.54m X 3.37m
Level: Upper
- Listing source url Https://www.realtor.ca/real-estate/28703102/28-stonecrest-boulevard-quinte-west-sidney-ward-sidney-ward
- Listing type identifier Idx

$-1,944
/ Month

