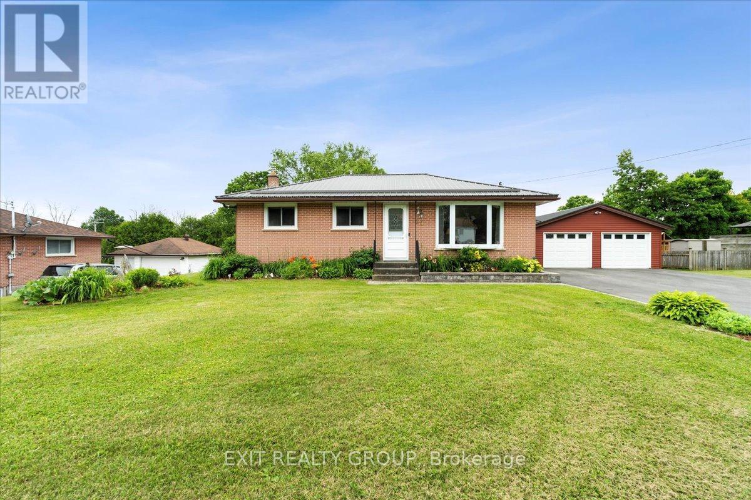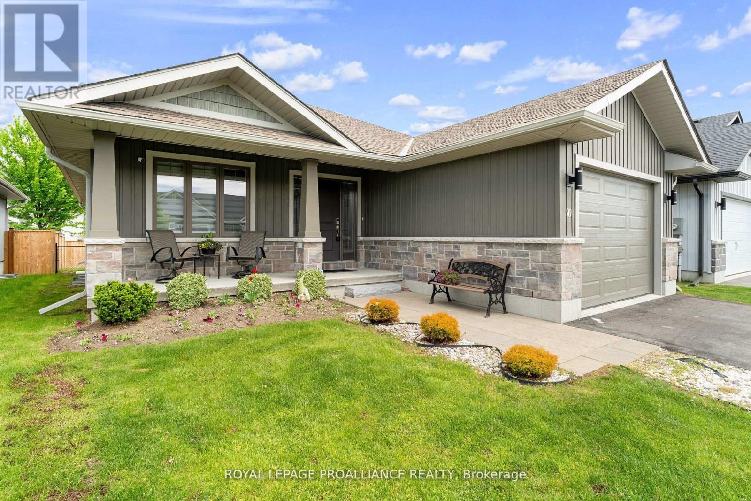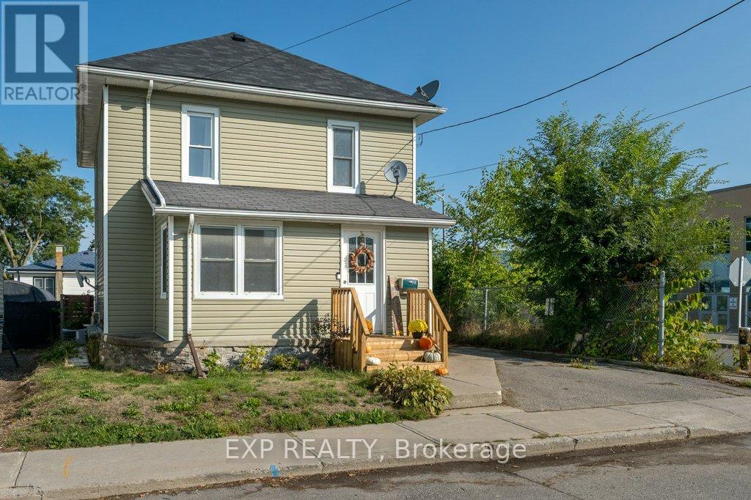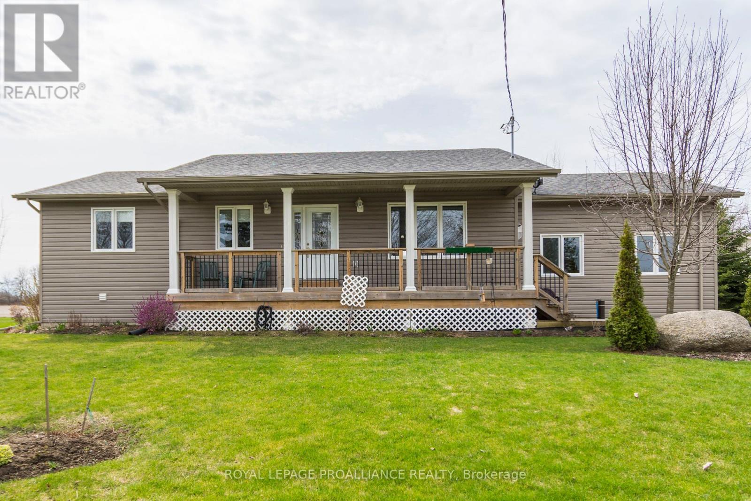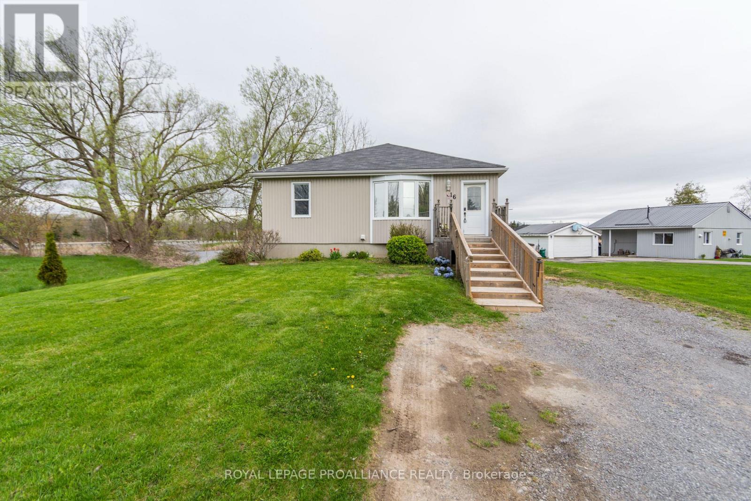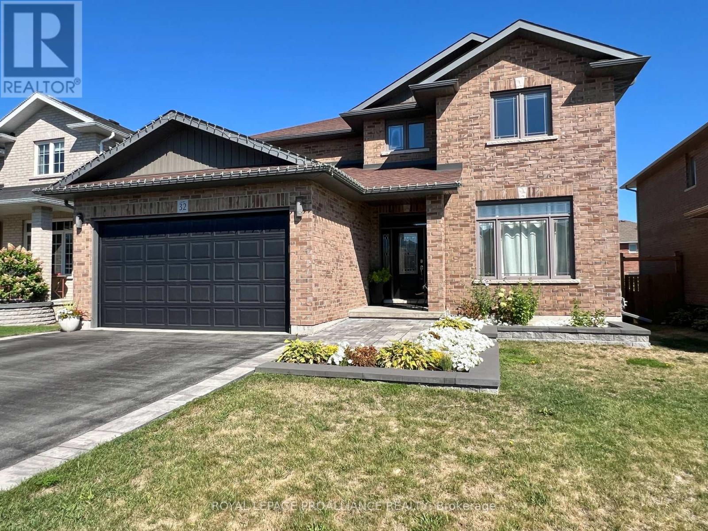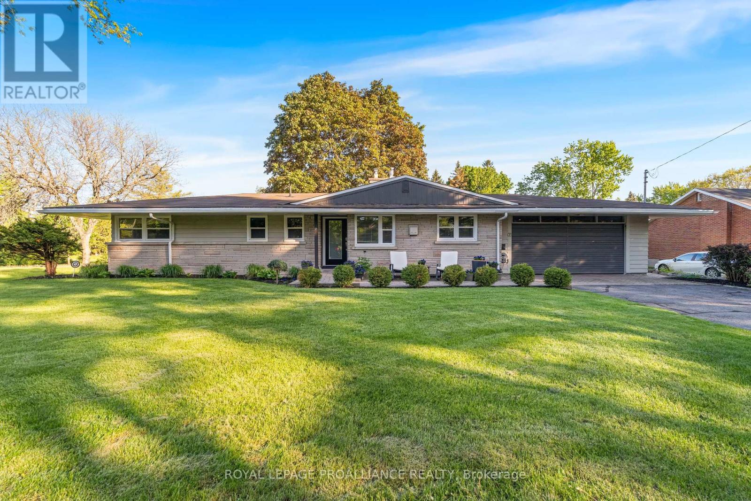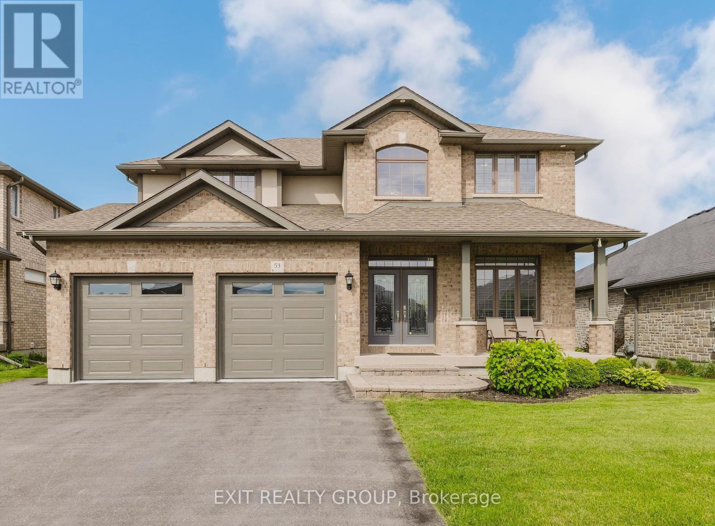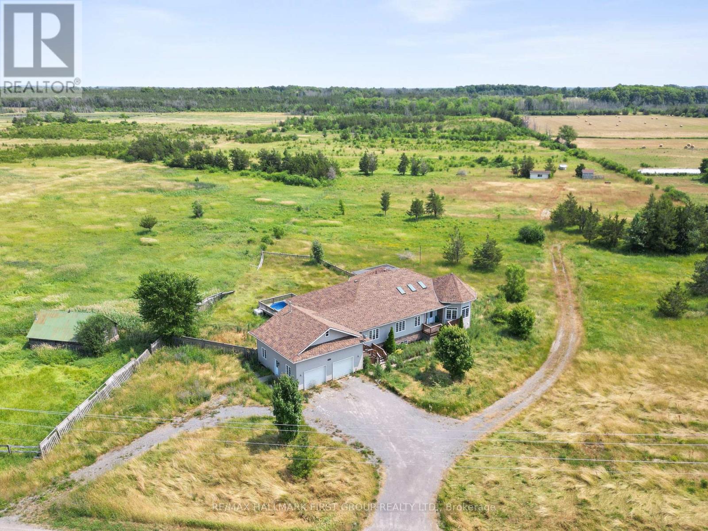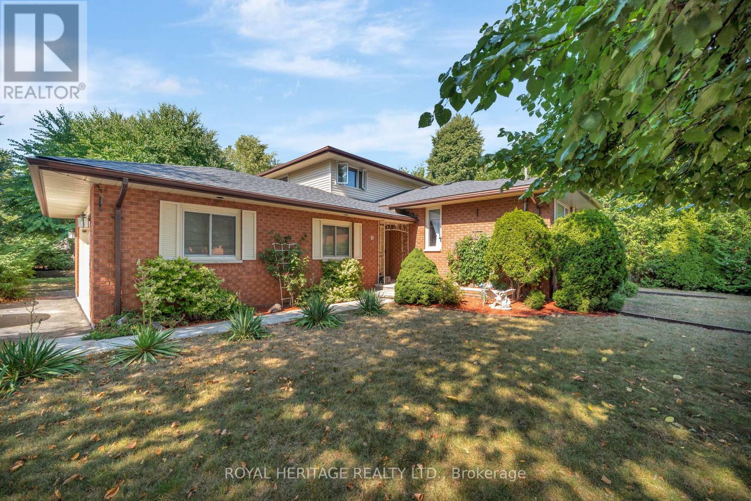- Houseful
- ON
- Quinte West
- K8V
- 29 Deerview Dr
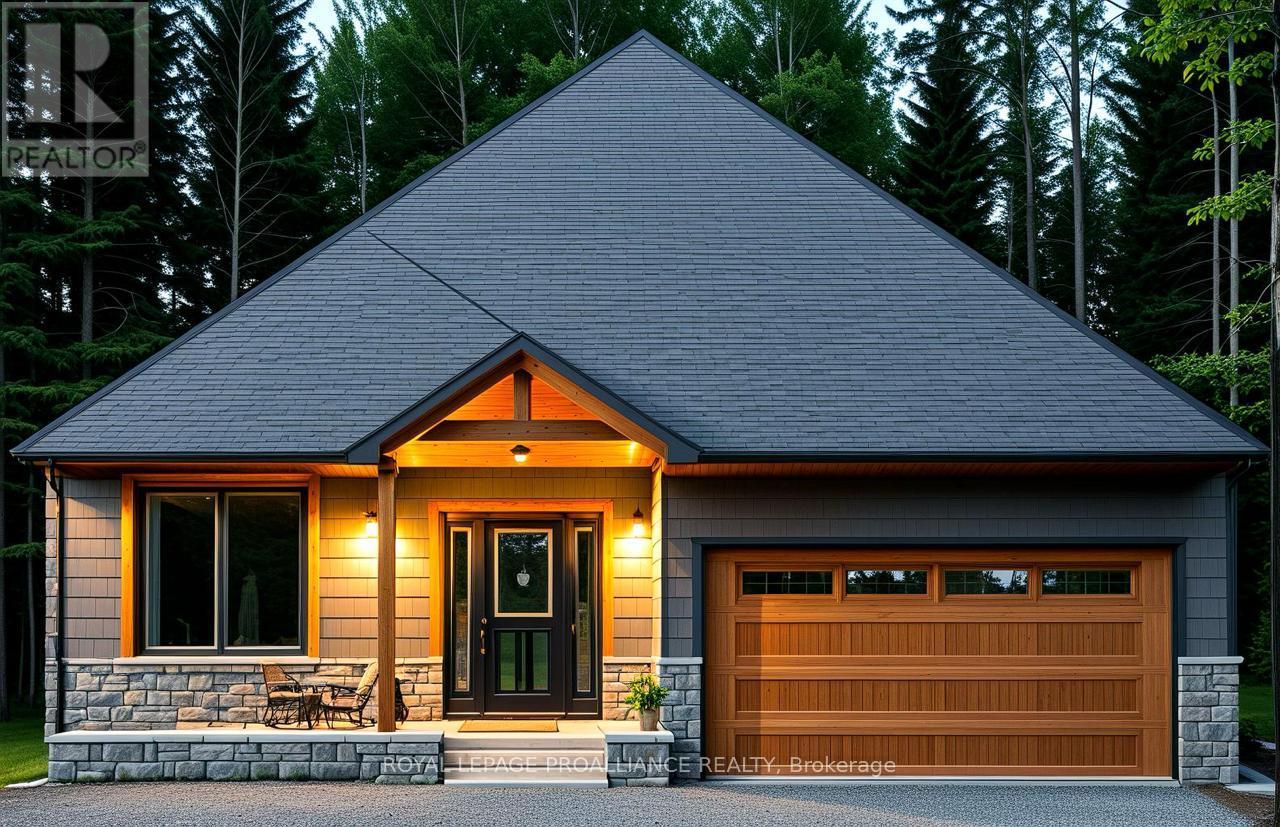
Highlights
Description
- Time on Houseful170 days
- Property typeSingle family
- StyleBungalow
- Median school Score
- Mortgage payment
Customize your next home with Van Huizen Homes in the new community of \\woodland Heights! This beautifully designed model features 2 spacious bedrooms on the main floor, each with its own ensuite, ensuring privacy and comfort. The primary bedroom also boasts a large walk-in closet, offering plenty of storage. The open-concept living area is perfect for entertaining and includes a stunning tray ceiling in the living room that adds a touch of elegance. The kitchen is equipped with custom cabinetry and quartz countertops. There is also a dedicated office space on the main floor, ideal for those who work from home or need a quiet place to focus. Convenience is key with a mud and laundry room just off the attached two-car garage, offering an ideal space for coats, shoes, and other items. Additionally, there is a third bathroom on the main floor, a two-piece powder room, perfect for guests. Step outside to the 14'x12' covered rear deck, perfect for enjoying the outdoors, rain or shine. For those who need more space, the basement can be finished at an additional cost, adding two more bedrooms, a fourth bathroom, a recreation room, and a wet bar - creating the ultimate space for relaxation and entertainment. Visit the model home at 37 Deerview Drive and experience the quality craftmanship and thoughtful design for yourself! (id:55581)
Home overview
- Cooling Central air conditioning
- Heat source Natural gas
- Heat type Forced air
- Sewer/ septic Sanitary sewer
- # total stories 1
- # parking spaces 6
- Has garage (y/n) Yes
- # full baths 2
- # half baths 1
- # total bathrooms 3.0
- # of above grade bedrooms 2
- Subdivision Murray ward
- Directions 2160425
- Lot size (acres) 0.0
- Listing # X12031087
- Property sub type Single family residence
- Status Active
- Primary bedroom 4.27m X 3.87m
Level: Main - Bathroom 3.35m X 1.83m
Level: Main - Bathroom 3.2m X 1.52m
Level: Main - Kitchen 3.66m X 3.87m
Level: Main - Living room 5.88m X 4.57m
Level: Main - Office 3.2m X 3.05m
Level: Main - 2nd bedroom 4.48m X 3.35m
Level: Main - Dining room 3.84m X 3.87m
Level: Main - Mudroom 2.83m X 2.5m
Level: Main - Foyer 2.8m X 2.47m
Level: Main - Bathroom 1.77m X 1.52m
Level: Main
- Listing source url Https://www.realtor.ca/real-estate/28050515/29-deerview-drive-quinte-west-murray-ward-murray-ward
- Listing type identifier Idx

$-2,880
/ Month

