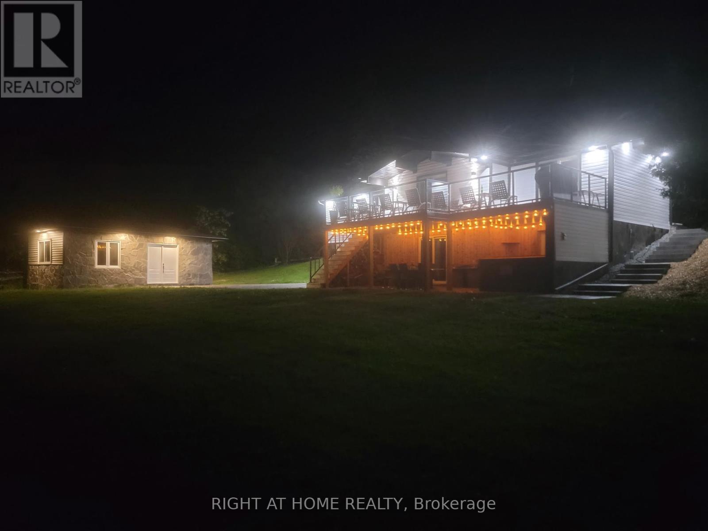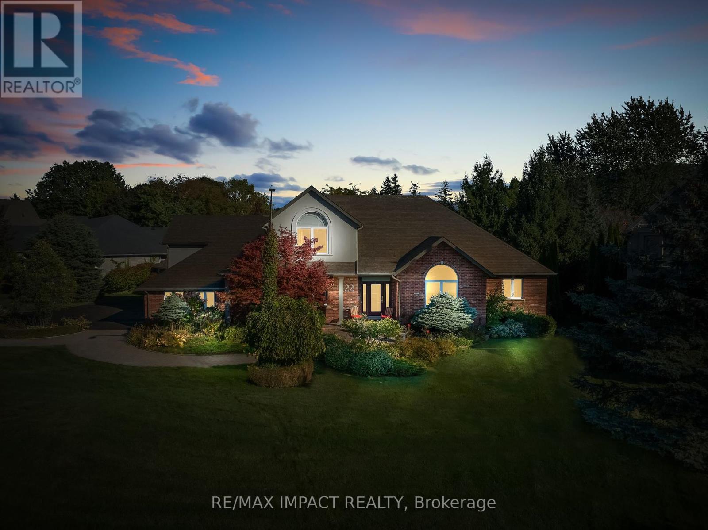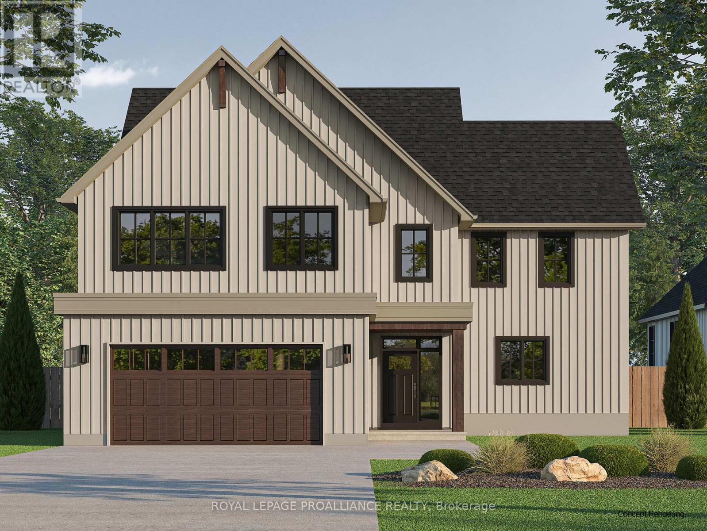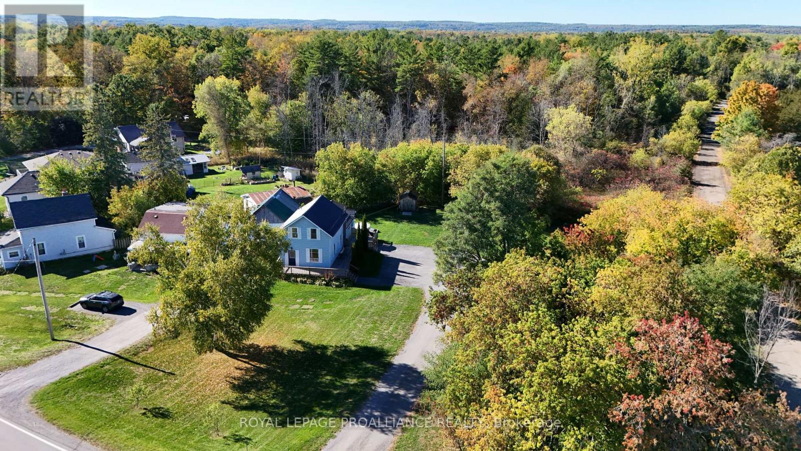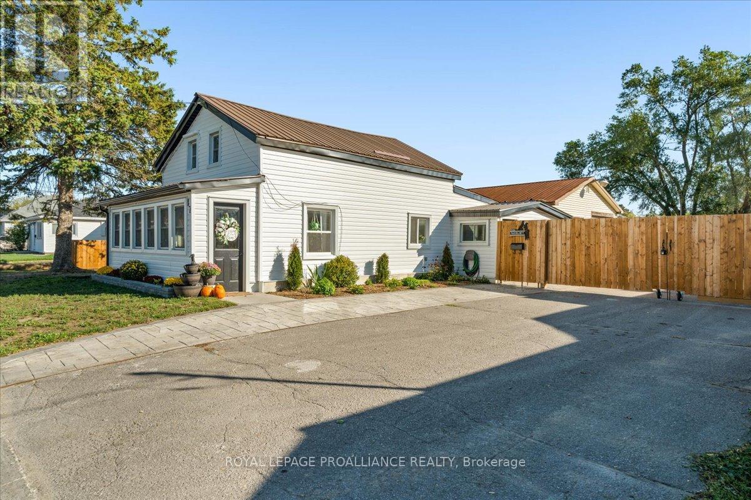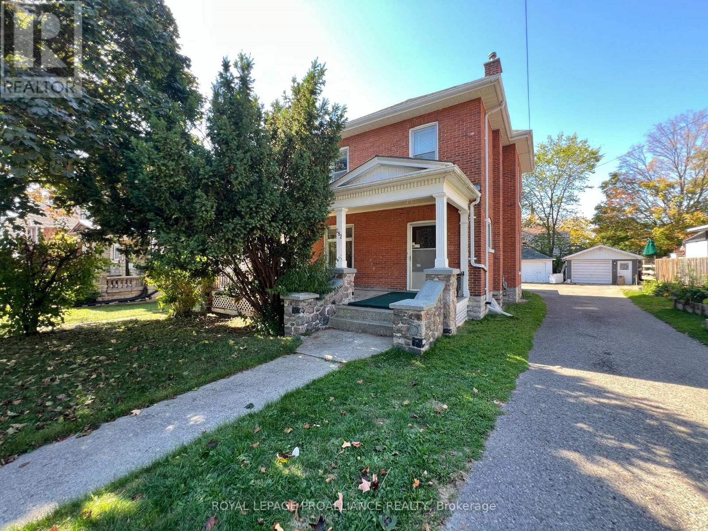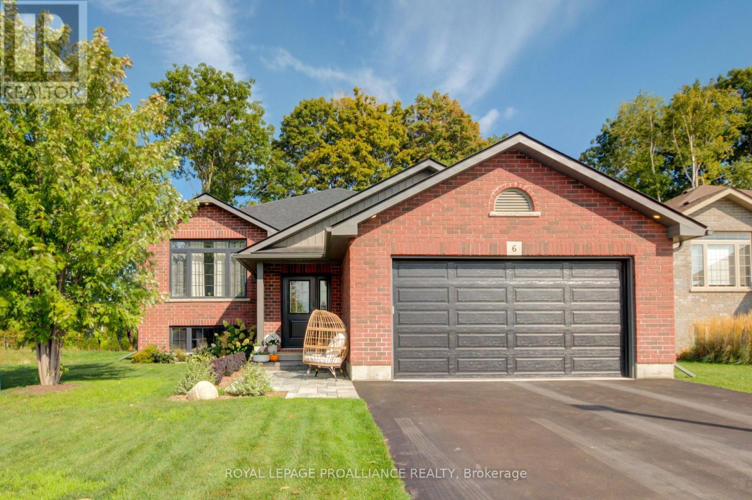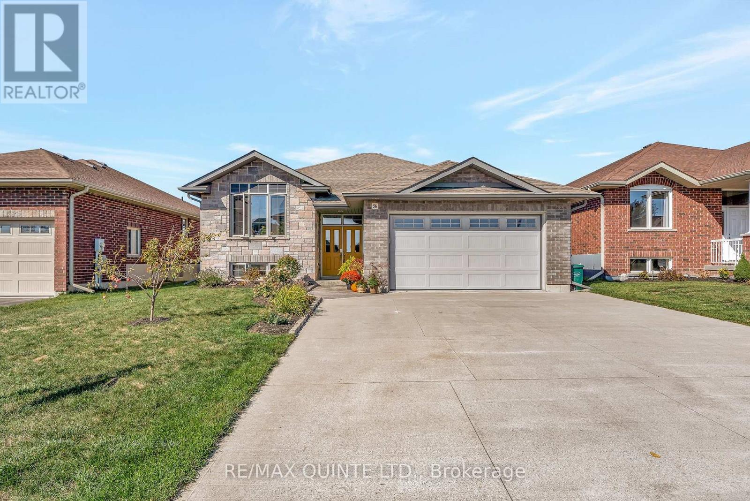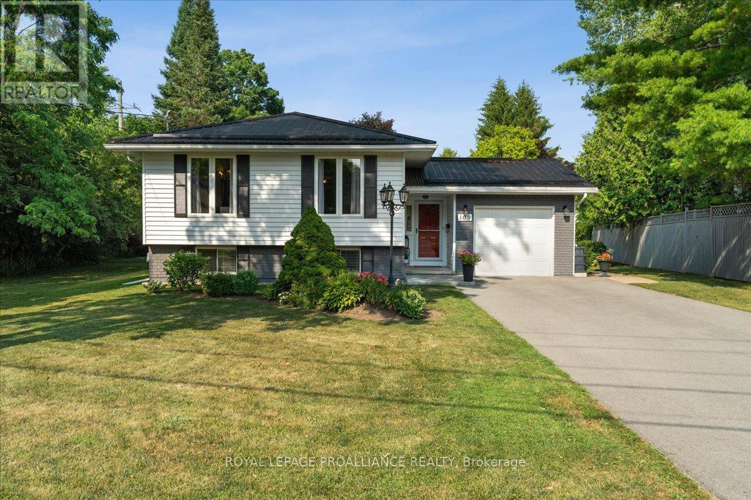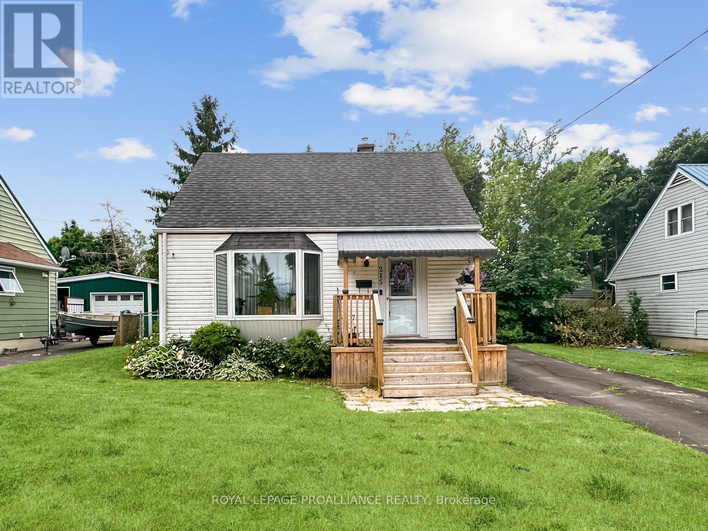- Houseful
- ON
- Quinte West
- K8V
- 29 Northview Ln
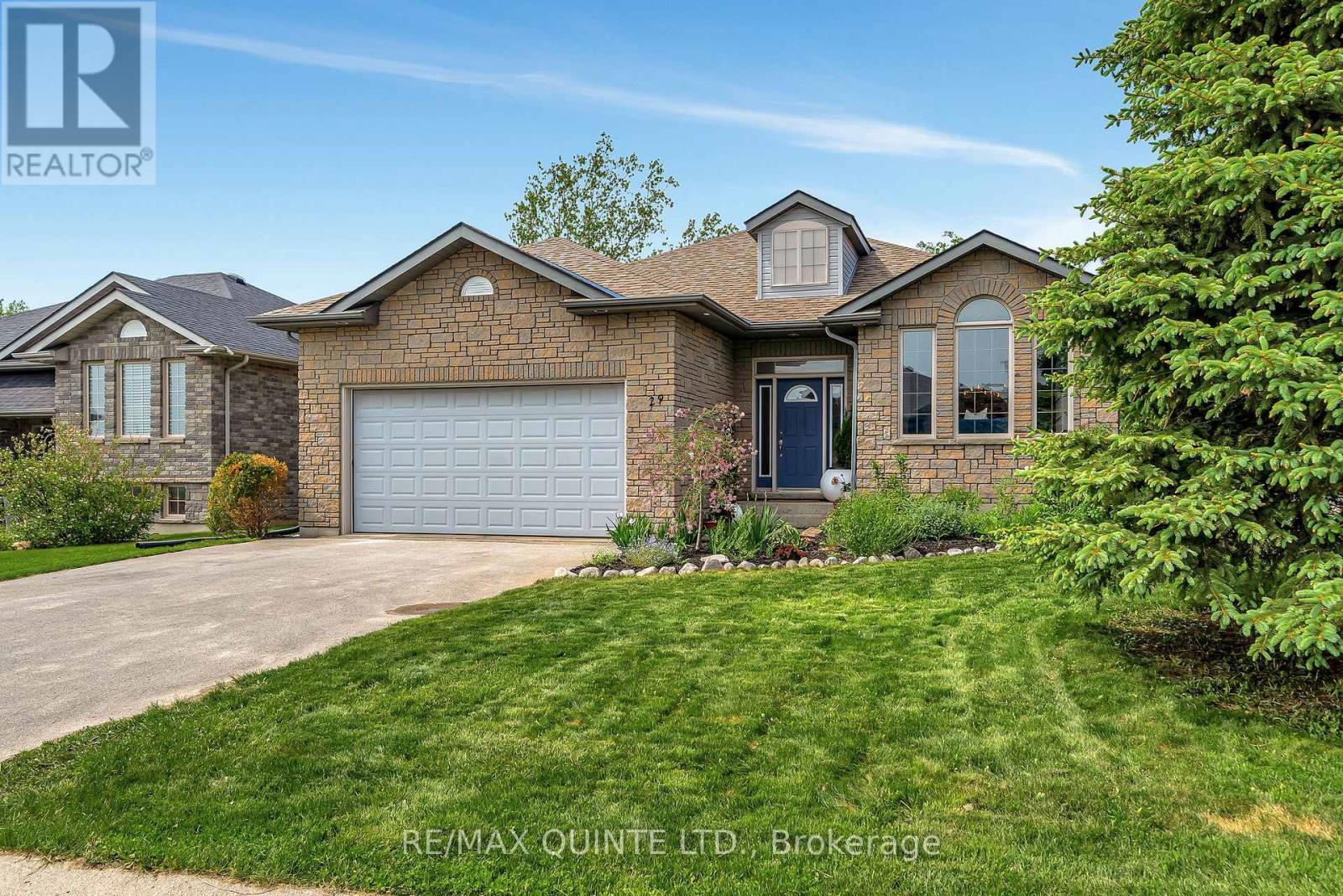
Highlights
Description
- Time on Houseful120 days
- Property typeSingle family
- StyleRaised bungalow
- Median school Score
- Mortgage payment
Welcome to 29 Northview Lane. This stunning 5-bedroom, 3-bathroom bungalow sits on a picturesque ravine lot and offers almost 3,000 sq ft of total living space. Nestled in a quiet neighbourhood just minutes from the 401 and CFB Trenton, this home combines style, space, and location. Step inside to discover a bright and spacious layout featuring luxury vinyl flooring, fresh professional paint, and a modern updated kitchen with tile backsplash and granite countertops. The main floor family room with a natural gas fireplace provides the perfect spot to relax, and the eat-in kitchen opens to a large deck with a gas BBQ hook-up ideal for entertaining and enjoying the fenced backyard and scenic ravine views. The primary bedroom includes ensuite with a double vanity, and the upstairs bathroom was fully updated in Spring 2023. With economical natural gas heating, central air, and an attached garage, this home offers comfort and convenience. A perfect blend of modern updates and peaceful surroundings don't miss your chance to call this one home. (id:55581)
Home overview
- Cooling Central air conditioning
- Heat source Natural gas
- Heat type Forced air
- Sewer/ septic Sanitary sewer
- # total stories 1
- Fencing Fenced yard
- # parking spaces 5
- Has garage (y/n) Yes
- # full baths 2
- # half baths 1
- # total bathrooms 3.0
- # of above grade bedrooms 5
- Has fireplace (y/n) Yes
- Subdivision Murray ward
- View Valley view
- Directions 1433802
- Lot desc Landscaped
- Lot size (acres) 0.0
- Listing # X12191932
- Property sub type Single family residence
- Status Active
- 5th bedroom 3.73m X 3.76m
Level: Basement - Bathroom 2.57m X 2.57m
Level: Basement - Laundry 6.28m X 4.08m
Level: Basement - Other 1.48m X 2.86m
Level: Basement - Recreational room / games room 8.52m X 4.2m
Level: Basement - 3rd bedroom 3.26m X 3.92m
Level: Basement - 4th bedroom 3.73m X 3.37m
Level: Basement - Primary bedroom 4.24m X 3.84m
Level: Main - 2nd bedroom 3.54m X 2.95m
Level: Main - Bathroom 1.71m X 3.84m
Level: Main - Dining room 4.32m X 4.24m
Level: Main - Family room 5.25m X 4.5m
Level: Main - Bathroom 1.69m X 1.39m
Level: Main - Living room 3.39m X 4.33m
Level: Main - Kitchen 3.46m X 4.29m
Level: Main - Foyer 2.62m X 2.37m
Level: Main
- Listing source url Https://www.realtor.ca/real-estate/28407006/29-northview-lane-quinte-west-murray-ward-murray-ward
- Listing type identifier Idx

$-2,061
/ Month

