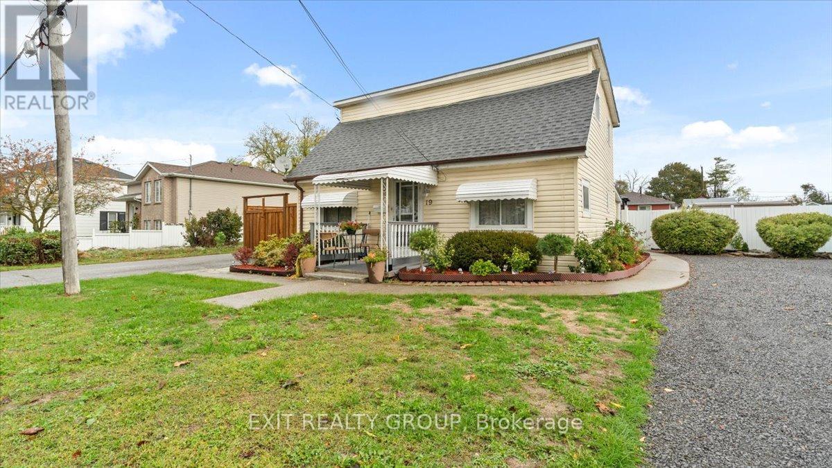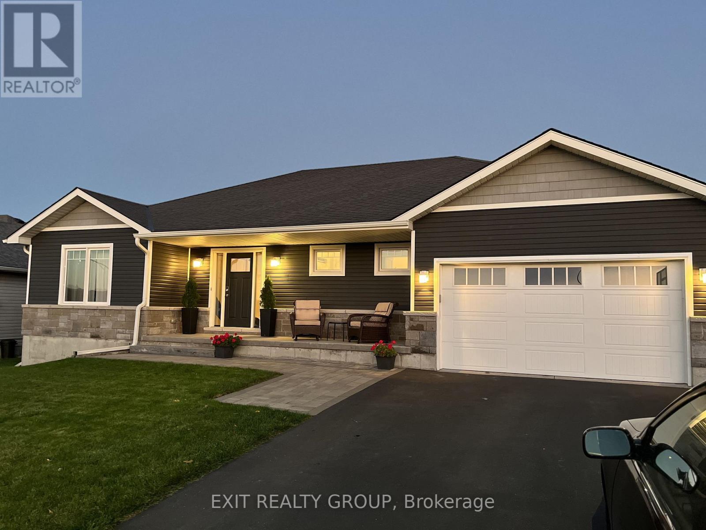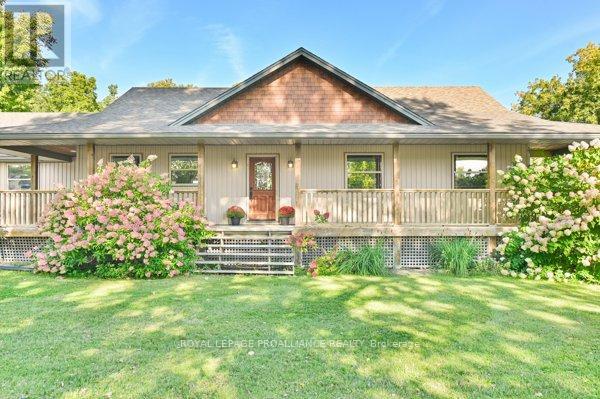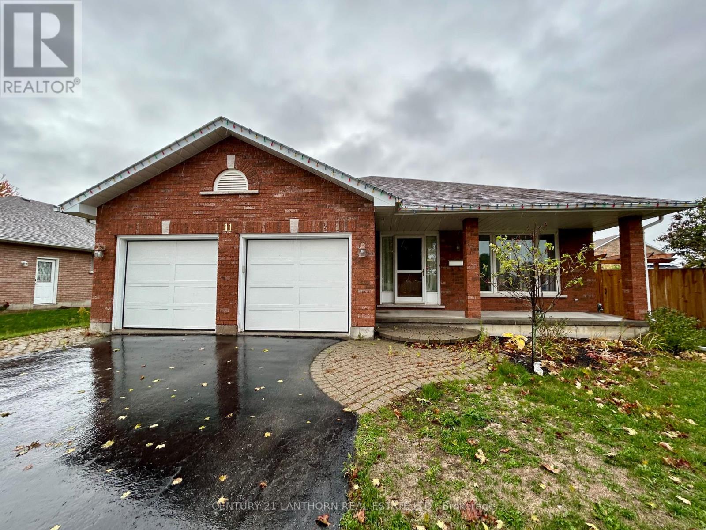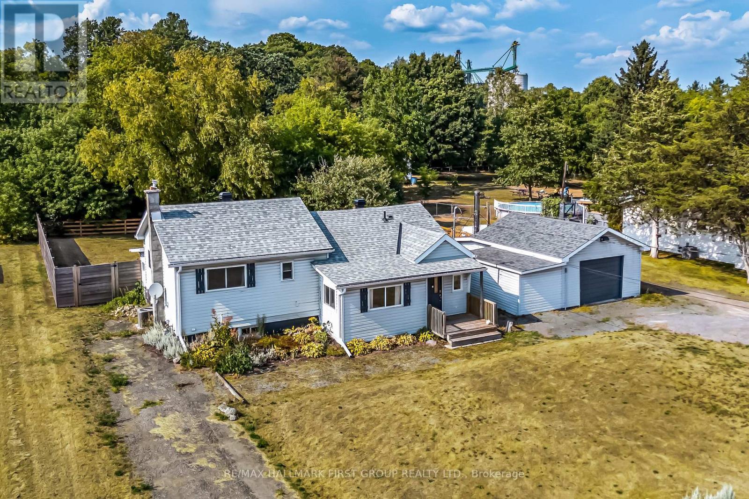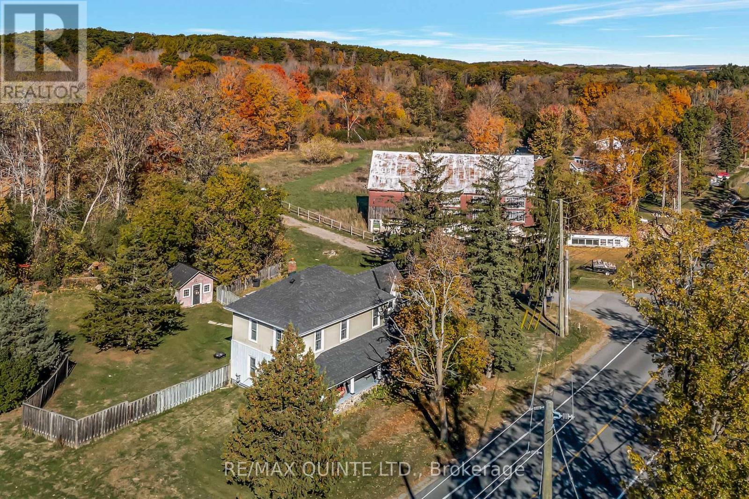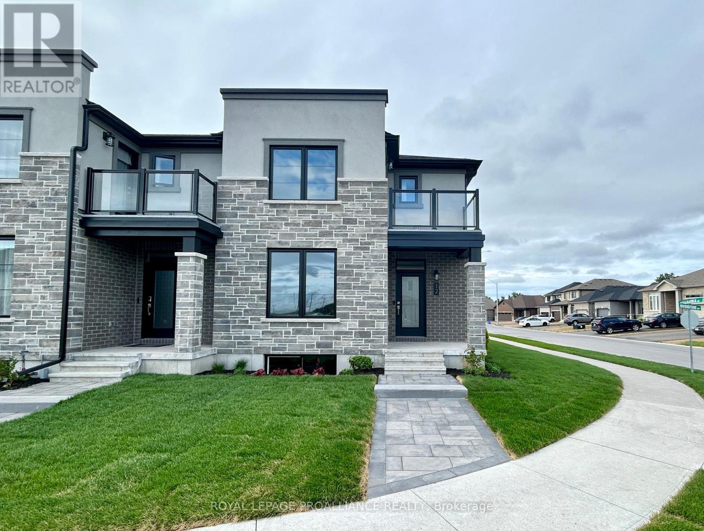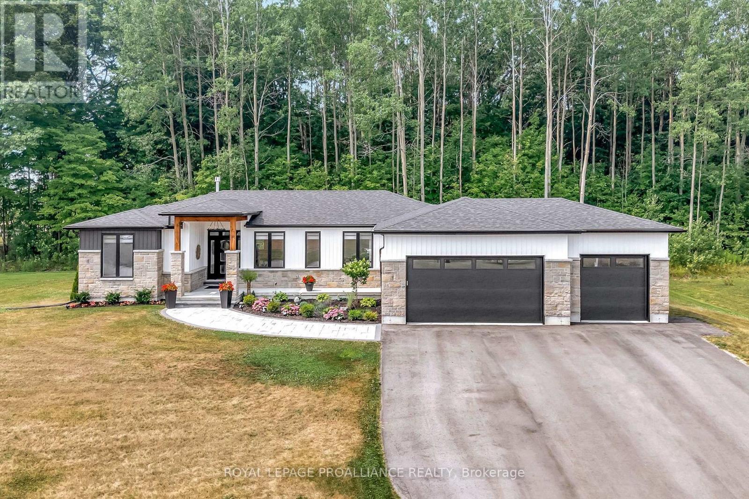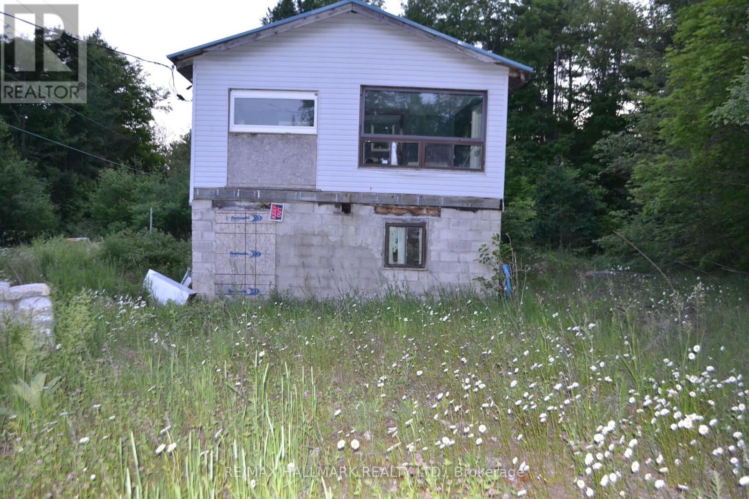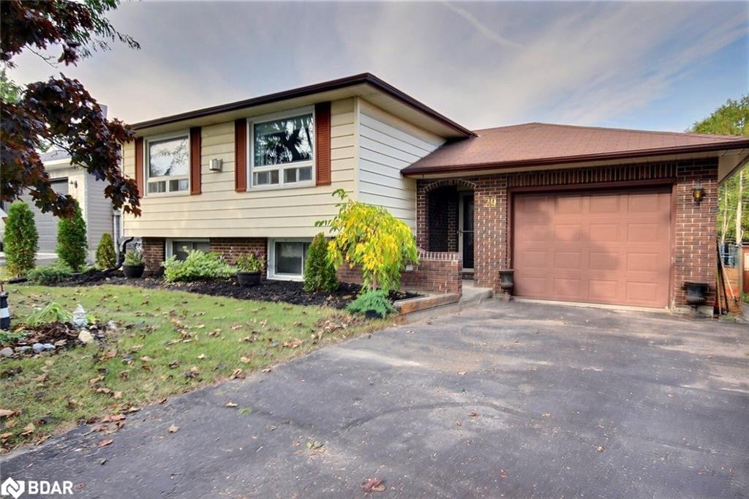
Highlights
Description
- Home value ($/Sqft)$257/Sqft
- Time on Houseful29 days
- Property typeResidential
- StyleBungalow raised
- Median school Score
- Garage spaces1
- Mortgage payment
Visit REALTOR® website for additional information. Beautiful 4-Bedroom, 2-Bathroom Colorado-style Raised Bungalow in Trenton! Features a new kitchen with island, walkout basement, fenced yard with pool, heated garage, and park access. The main floor has an open-concept living room/dining room, 2 bedrooms, 4-piece bath and a newly renovated kitchen with modern cabinetry, sleek finishes, and a breakfast island. The main floor is primarily hardwood and has some vinyl plank flooring the fully finished lower level has 2 more bedrooms, a second 4-piece bath, huge rec room (with fireplace) that exits a fully fenced backyard oasis, complete with a gorgeous on-ground pool. Enjoy gated access to the municipal park directly behind the property. The insulated and heated garage offers a comfortable workspace or storage. Close to schools, shopping, dining, golf, and CFB Trenton. Move-in ready!
Home overview
- Cooling None
- Heat type Baseboard, electric
- Pets allowed (y/n) No
- Sewer/ septic Sewer (municipal)
- Construction materials Brick, vinyl siding
- Foundation Concrete block
- Roof Asphalt shing
- # garage spaces 1
- # parking spaces 3
- Has garage (y/n) Yes
- Parking desc Attached garage
- # full baths 2
- # total bathrooms 2.0
- # of above grade bedrooms 4
- # of below grade bedrooms 2
- # of rooms 12
- Appliances Instant hot water, dishwasher, dryer, freezer, refrigerator, stove, washer
- Has fireplace (y/n) Yes
- Laundry information Laundry room, main level
- Interior features Auto garage door remote(s), ceiling fan(s), in-law capability
- County Hastings
- Area Quinte west
- Water body type River/stream
- Water source Municipal
- Zoning description Rtep
- Lot desc Urban, dog park, near golf course, hospital, landscaped, library, major highway, marina, open spaces, park, place of worship, quiet area, schools, shopping nearby, skiing
- Lot dimensions 50 x 100
- Water features River/stream
- Approx lot size (range) 0 - 0.5
- Basement information Walk-out access, full, finished
- Building size 2200
- Mls® # 40772086
- Property sub type Single family residence
- Status Active
- Tax year 2025
- Bathroom Basement
Level: Basement - Bedroom Basement
Level: Basement - Recreational room Basement
Level: Basement - Bedroom Basement
Level: Basement - Kitchen Main
Level: Main - Living room Main
Level: Main - Bedroom Main
Level: Main - Other Main
Level: Main - Laundry Main
Level: Main - Dining room Main
Level: Main - Bedroom Main
Level: Main - Bathroom Main
Level: Main
- Listing type identifier Idx

$-1,507
/ Month




