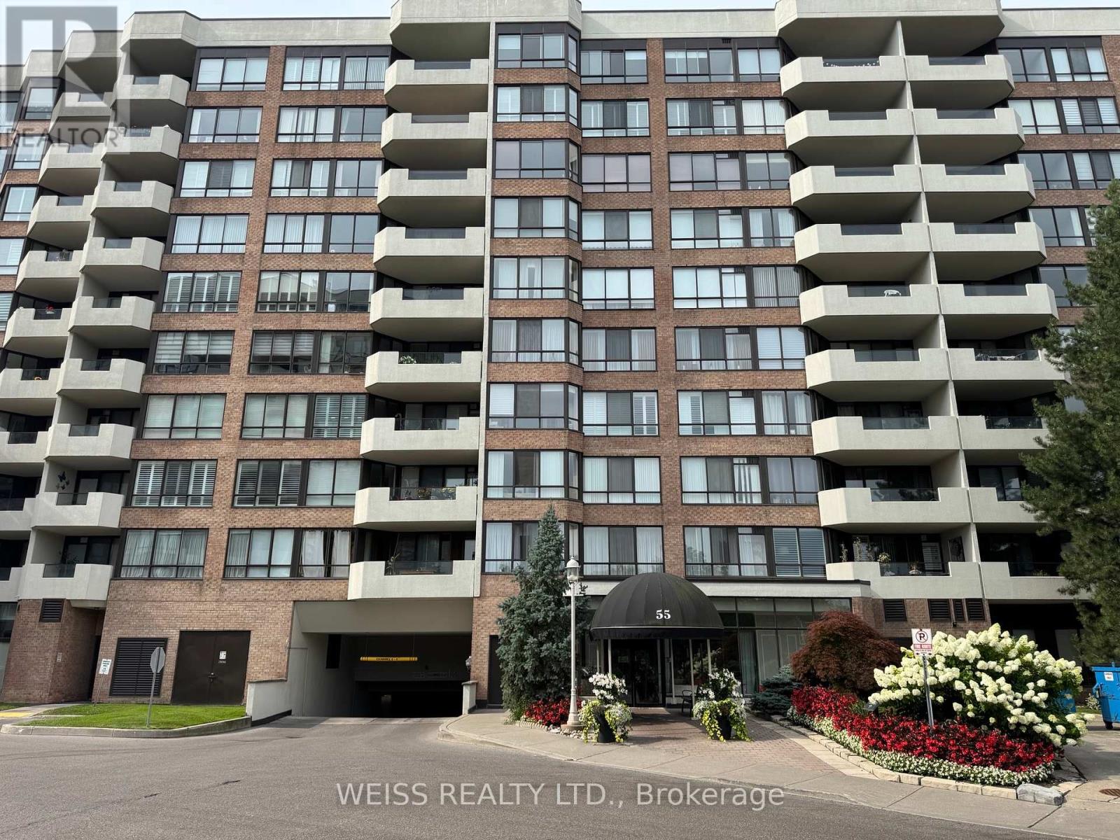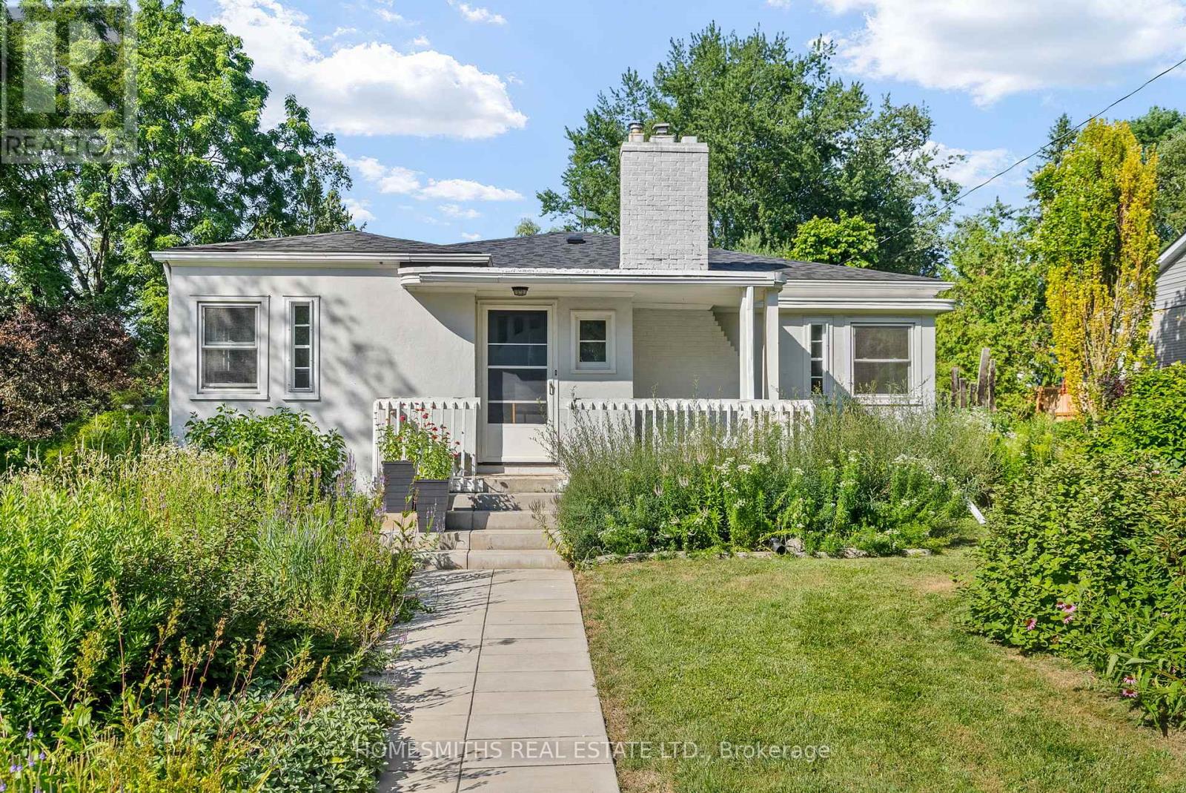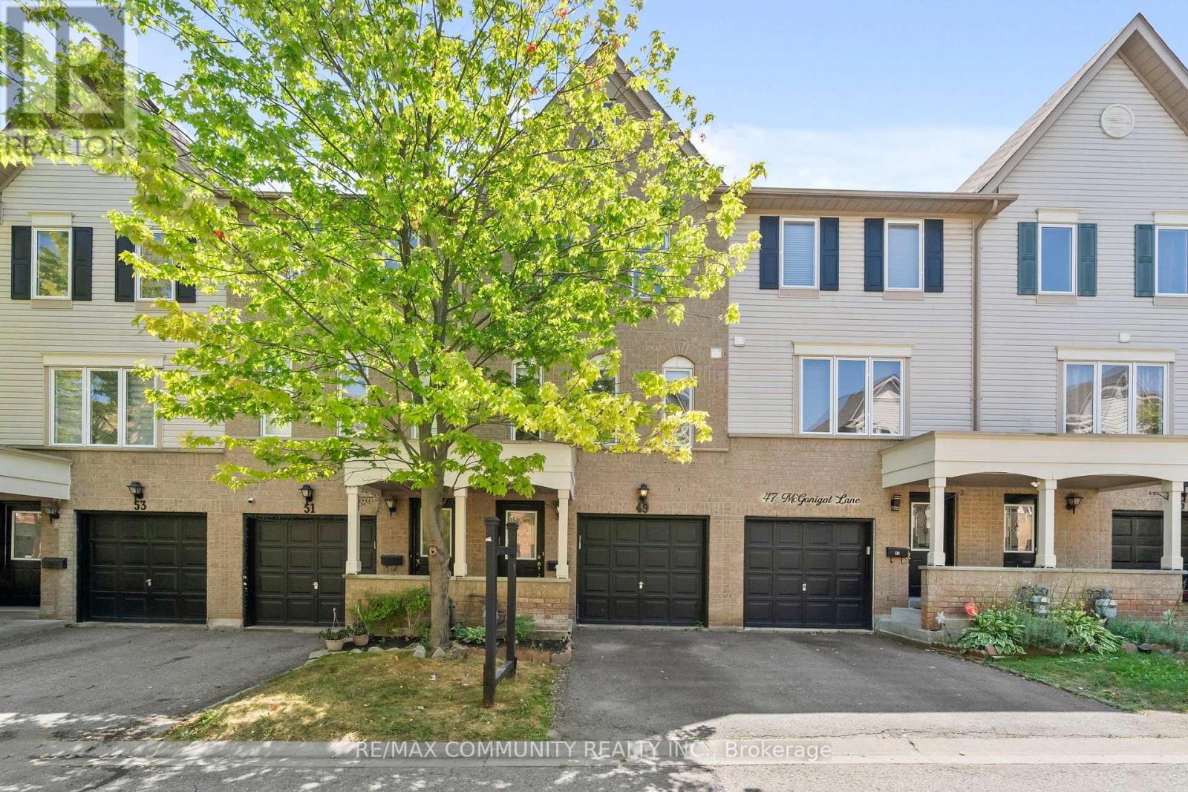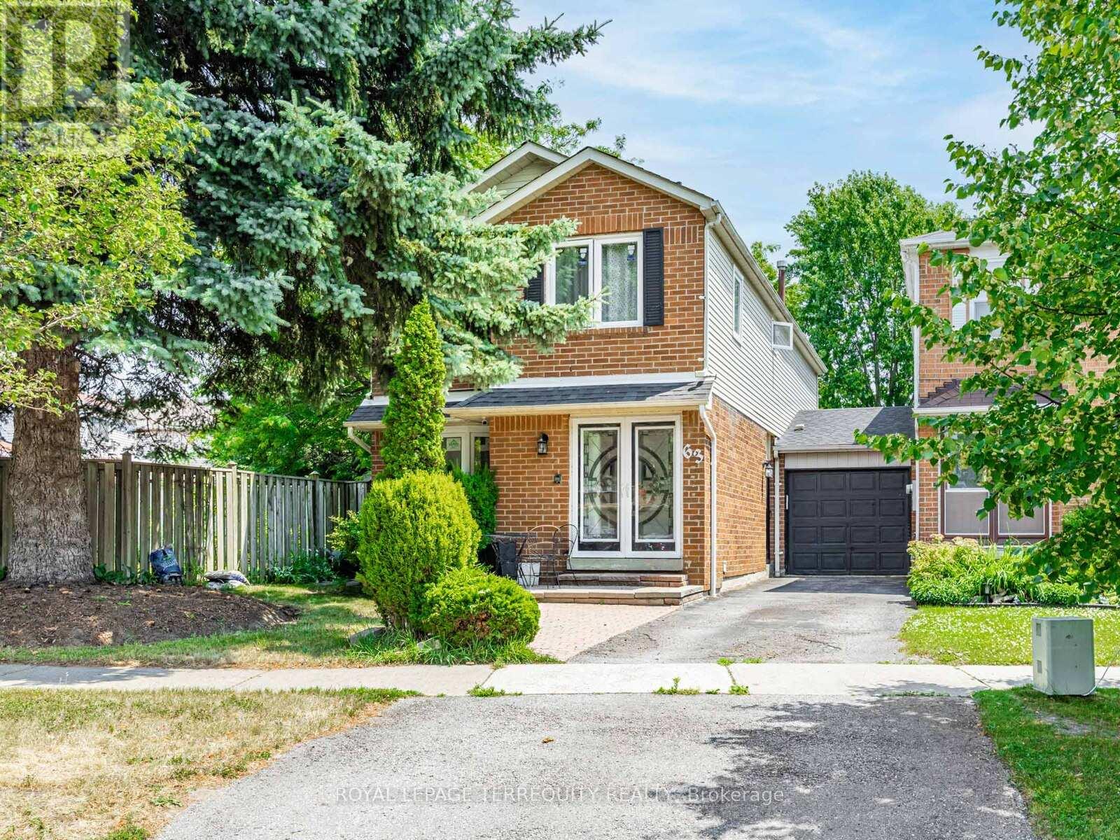- Houseful
- ON
- Quinte West
- K0K
- 29 Prior Ln
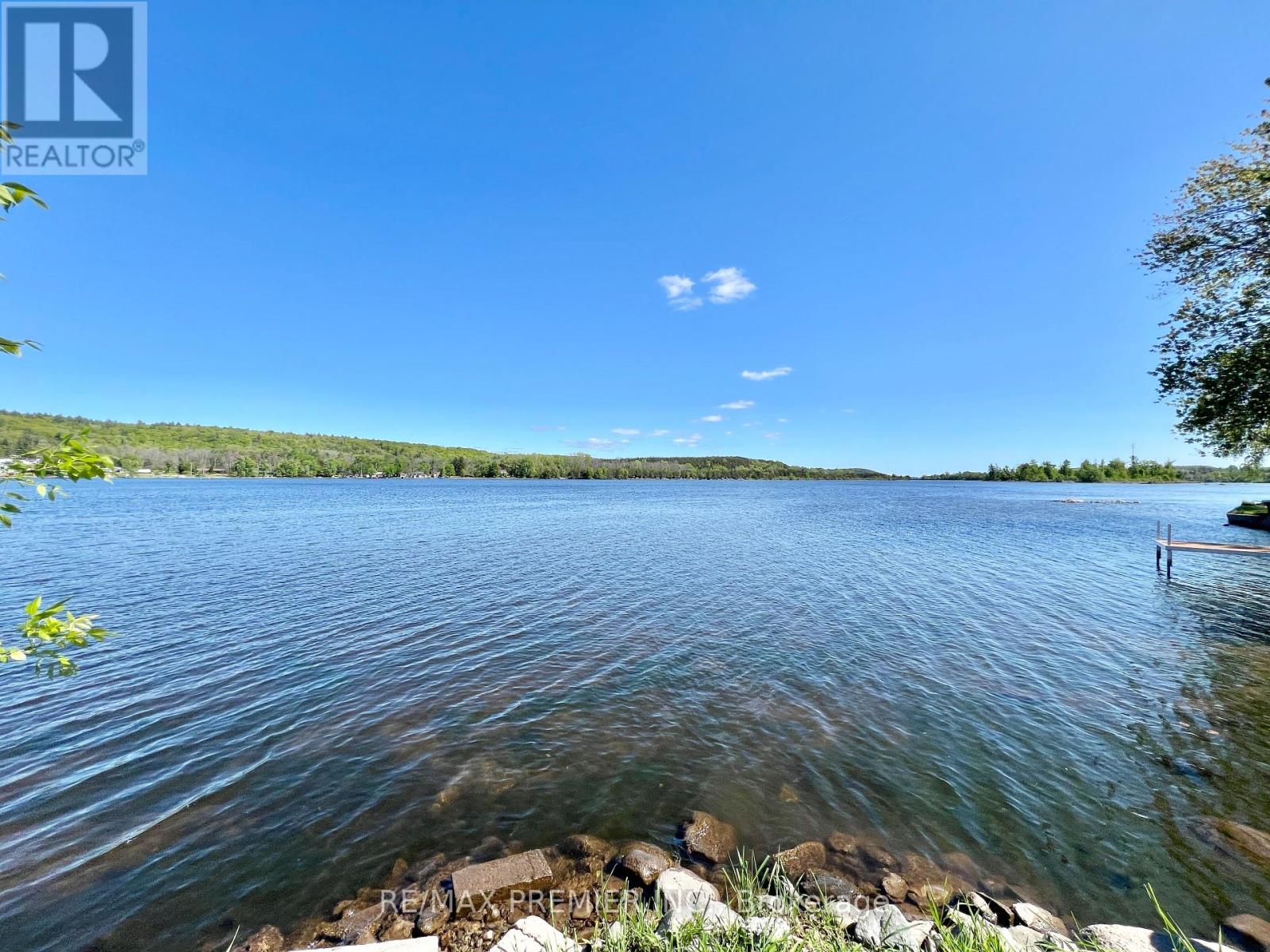
Highlights
Description
- Time on Housefulnew 6 days
- Property typeSingle family
- StyleRaised bungalow
- Median school Score
- Mortgage payment
A rare opportunity to own a year-round 4-season, waterfront 3-bedroom cottage. Enjoy the water view of the private 90 feet wide stretch shoreline along the Trenton Severn Waterway, this property offers breath taking, unobstructed waterfront and surrounding nature views that you would not want to leave! Home sits in A Private and Quiet pocket, and many Upgrades, Spacious living areas, Main floor include 3 Bedrooms, 2 bathrooms, large sunroom has a width of the house offers a great view of Trent-river water view, Open Concept Living Room, Dining room & Kitchen. Finished Basement has additional 1 bedroom, large family room with a bar and fireplace plus another large sunroom has walkout to ground level deck and backyard. Additional structures include detached garage and Storage. This beautiful property offers tons of fun for family and friends come to enjoy year-round cottage living. Short driving distance To Hwy 401, Shopping areas and Grocery. 200Amp Hydro service. (id:63267)
Home overview
- Cooling Central air conditioning
- Heat source Oil
- Heat type Forced air
- Sewer/ septic Septic system
- # total stories 1
- # parking spaces 5
- Has garage (y/n) Yes
- # full baths 2
- # total bathrooms 2.0
- # of above grade bedrooms 4
- Has fireplace (y/n) Yes
- Community features School bus
- Subdivision Frankford ward
- View Direct water view
- Water body name Trent river
- Lot size (acres) 0.0
- Listing # X12163302
- Property sub type Single family residence
- Status Active
- 4th bedroom 3.35m X 2.74m
Level: Basement - Laundry 3.13m X 2.74m
Level: Basement - Recreational room / games room 6.7m X 8.22m
Level: Basement - Sunroom 6.1m X 3.65m
Level: Basement - Foyer 1.52m X 4.47m
Level: Ground - Sunroom 7.92m X 3.35m
Level: Ground - Primary bedroom 3.53m X 3.05m
Level: Ground - Kitchen 3.65m X 3.65m
Level: Ground - 2nd bedroom 2.92m X 3.16m
Level: Ground - Dining room 3.35m X 3.65m
Level: Ground - 3rd bedroom 3.05m X 3.96m
Level: Ground - Living room 4.26m X 4.26m
Level: Ground
- Listing source url Https://www.realtor.ca/real-estate/28345406/29-prior-lane-quinte-west-frankford-ward-frankford-ward
- Listing type identifier Idx

$-1,813
/ Month








