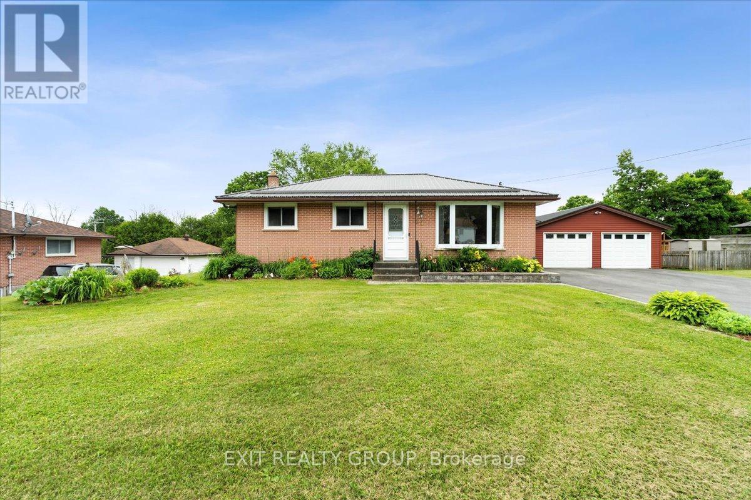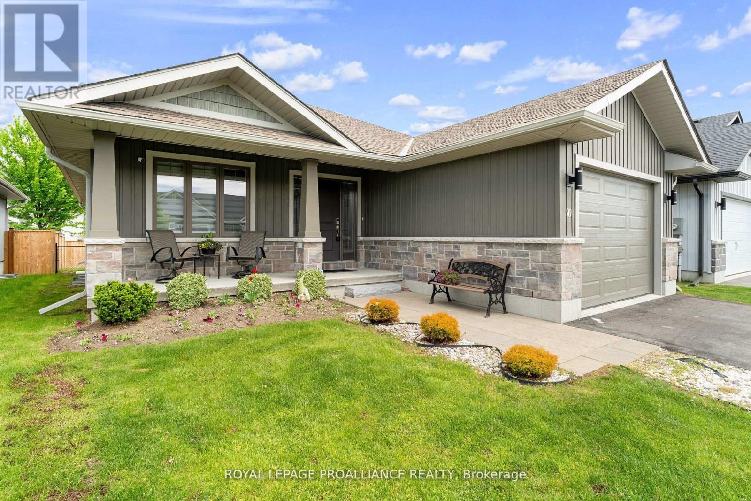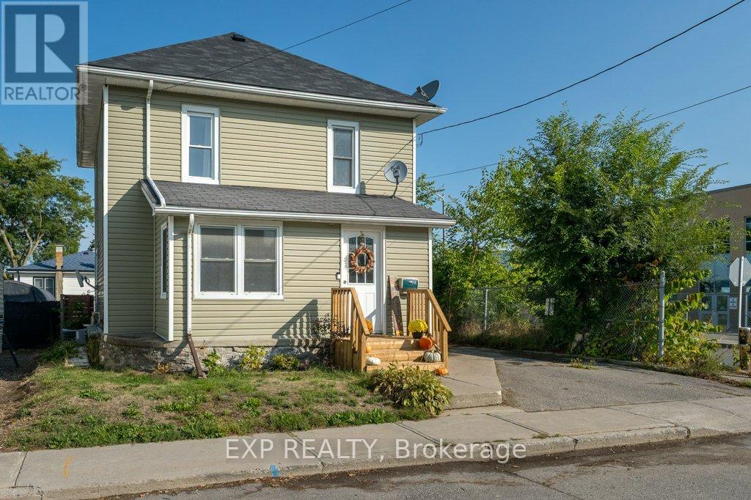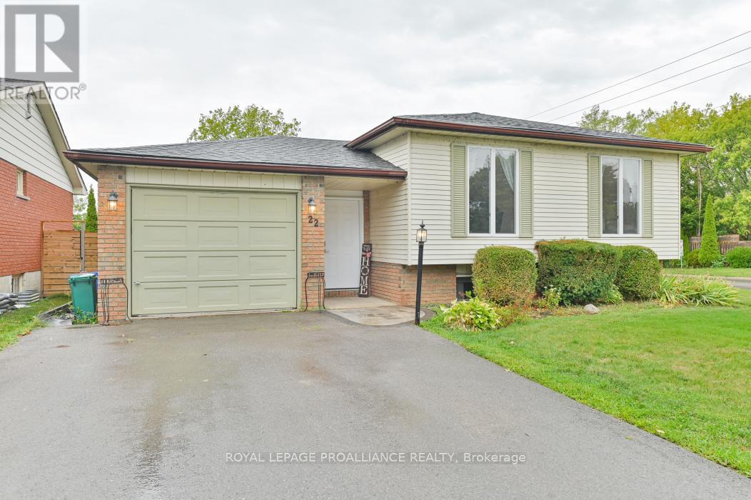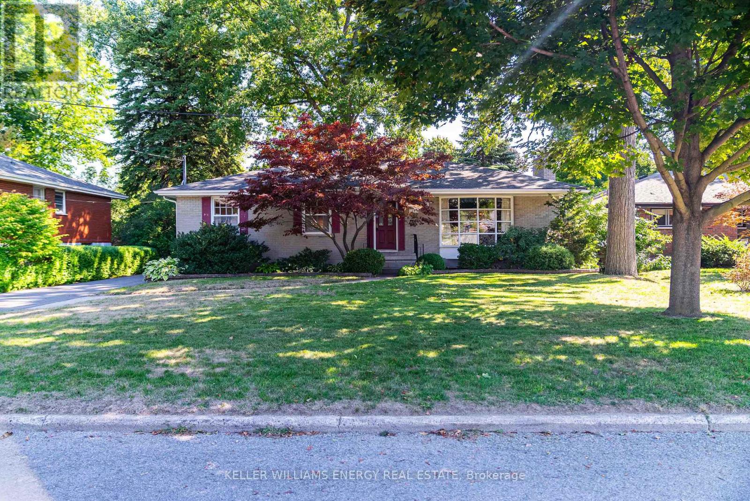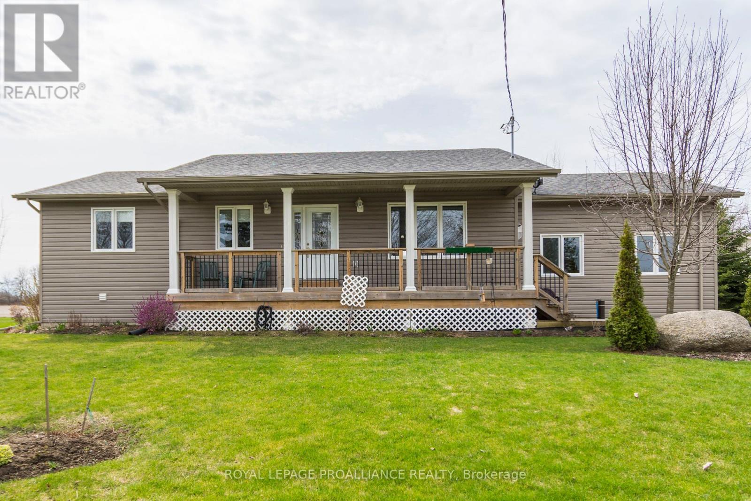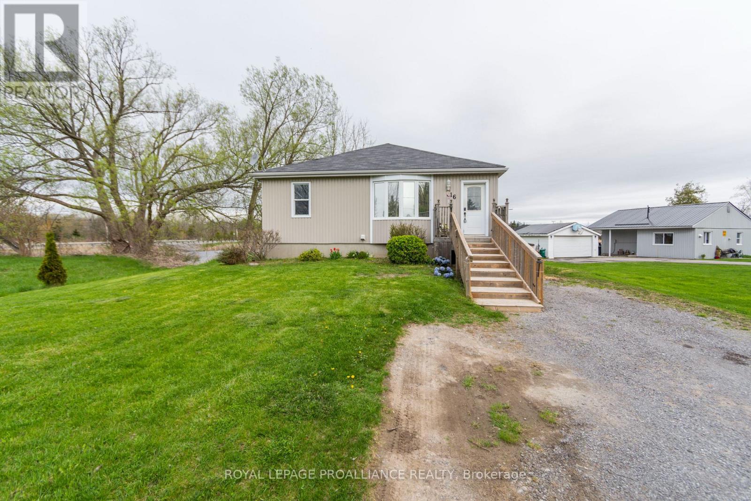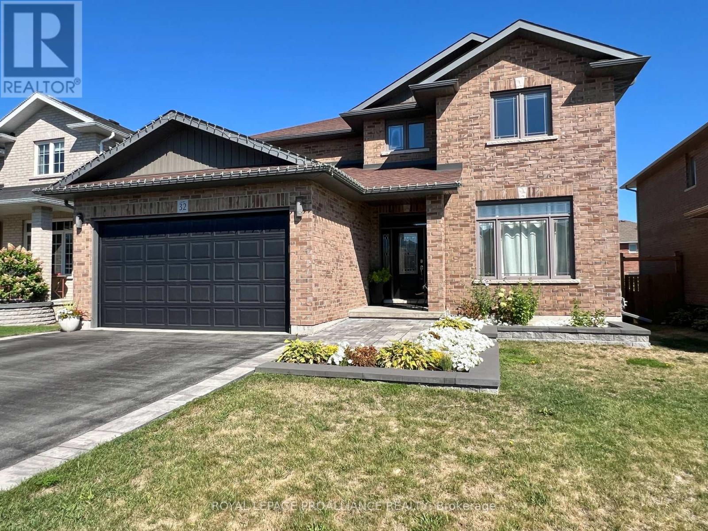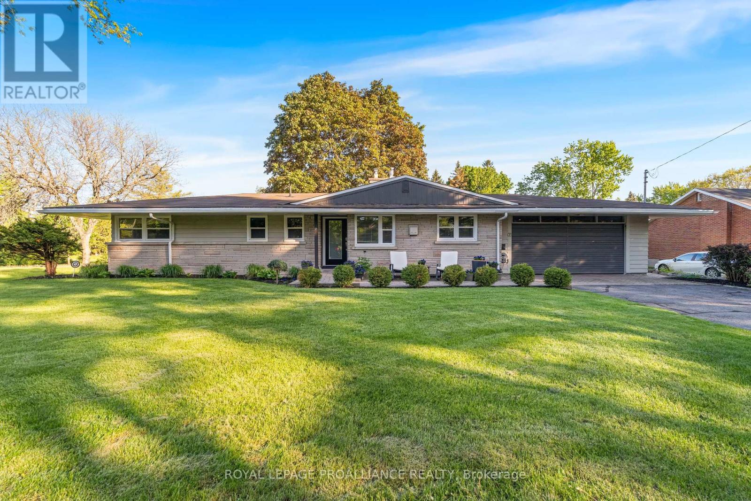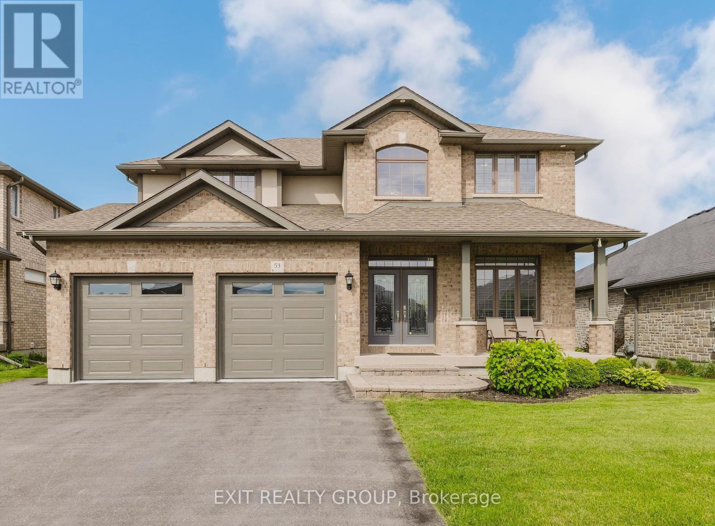- Houseful
- ON
- Quinte West
- K8V
- 301 Stockdale Rd
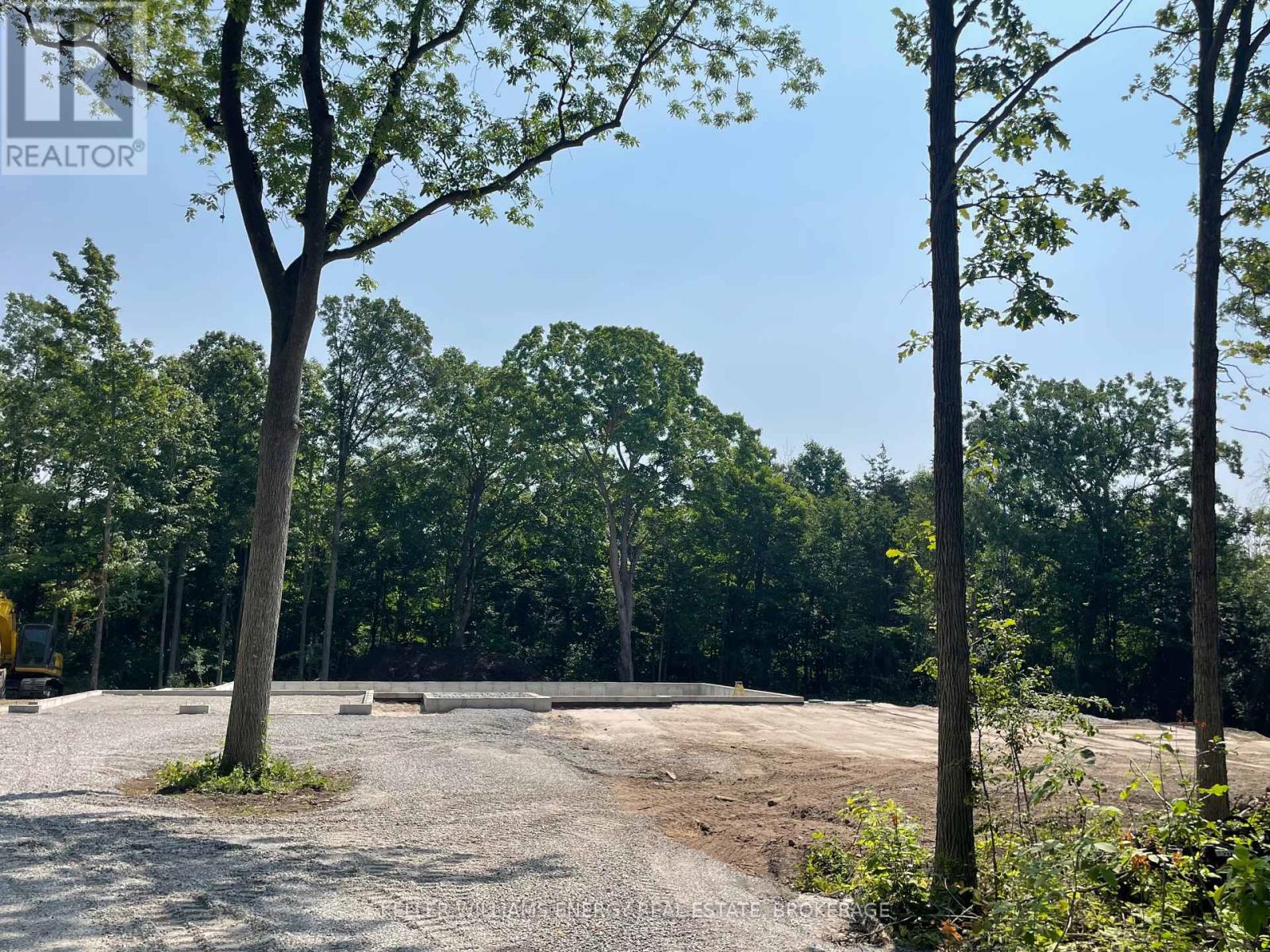
Highlights
Description
- Home value ($/Sqft)$618/Sqft
- Time on Houseful310 days
- Property typeSingle family
- StyleBungalow
- Median school Score
- Mortgage payment
Construction is Underway!! Introducing 301 Stockdale Road, Quinte West. Enjoy a quality, brand-new home, proudly built by a reputable local builder. This 3 Bed, 2 Bath bungalow offers approximately 1,650 sq ft on the main floor & is situated on a 1.6 acre treed lot. Covered porch leads to a gracious foyer, which has garage access, and access to main floor and basement. Vaulted ceiling and recessed lighting adds elegance to the great room, which offers a propane fireplace for cosy ambience. Kitchen is complete with a pantry, large island ready for a bar fridge, and a generous layout with quality cabinetry and quartz counters. Dining area offers sliding doors leading to a 12x14 ft covered deck, ideal for enjoying the privacy offered here. Main floor is complete with 3 bedrooms, 2 full baths, and laundry room. Primary bedroom enjoys a walk-in-closet & a 5 pc bath with tile and glass shower, double vanity, and a deep soaker tub. The main bath is a 4pc with a tub/shower unit. Full basement with large above-grade windows ensuring loads of additional bright living space. The builder is including a finished recreation room and full bathroom at this price. The home is complete with a 24 x 23'6" 2-car insulated & drywalled garage with electric opener, owned electric hot water tank. Situated on a fully treed lot just outside of town, backing on to the Lower Trent Trail - a walking /cycling trail leading to Batawa ski slopes, through Frankford, to Glen Ross. Minutes from the heart of Quinte West for all conveniences, with easy access to the 401, all with the privacy of country lot. View the site today and envision your dream home! (id:55581)
Home overview
- Cooling Central air conditioning, air exchanger
- Heat source Propane
- Heat type Forced air
- Sewer/ septic Septic system
- # total stories 1
- # parking spaces 6
- Has garage (y/n) Yes
- # full baths 3
- # total bathrooms 3.0
- # of above grade bedrooms 3
- Subdivision Murray ward
- Directions 1990607
- Lot size (acres) 0.0
- Listing # X9770127
- Property sub type Single family residence
- Status Active
- Foyer 4.572m X 1.524m
Level: Main - Great room 5.1816m X 4.572m
Level: Main - 3rd bedroom 3.2m X 3.35m
Level: Main - Primary bedroom 3.92m X 3.65m
Level: Main - Bathroom 3.65m X 3.048m
Level: Main - 2nd bedroom 3.556m X 3.3m
Level: Main - Bathroom 3.65m X 3.048m
Level: Main - Kitchen 3.88m X 3.4544m
Level: Main - Dining room 3.9262m X 3.2512m
Level: Main - Other 3.65m X 3.048m
Level: Main
- Listing source url Https://www.realtor.ca/real-estate/27599585/301-stockdale-road-quinte-west-murray-ward-murray-ward
- Listing type identifier Idx

$-2,467
/ Month

