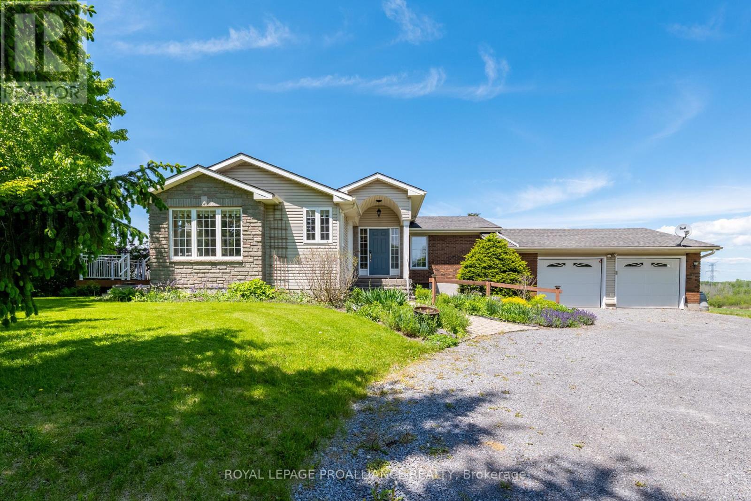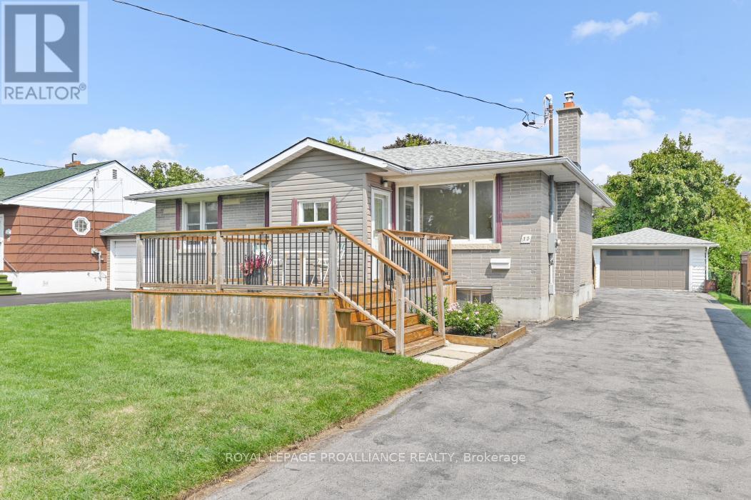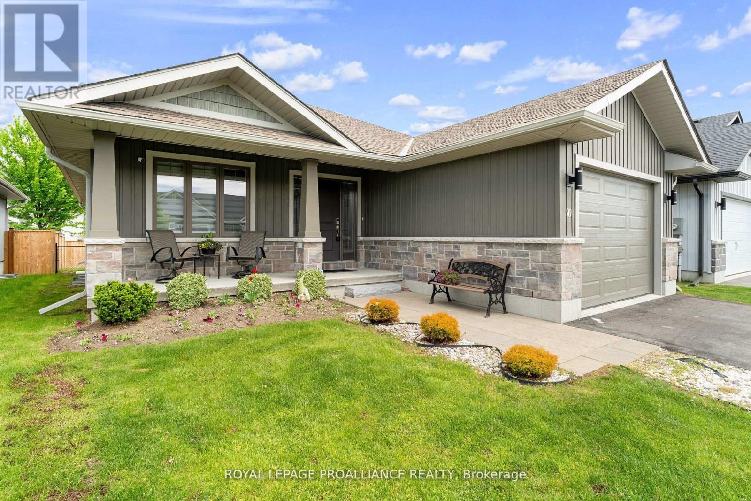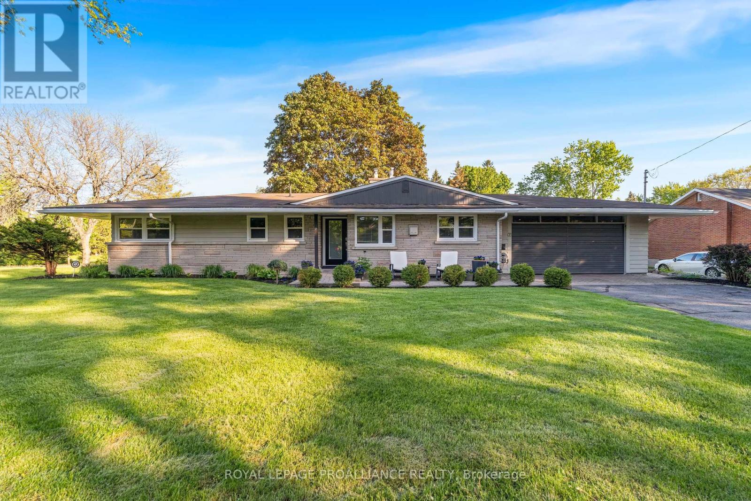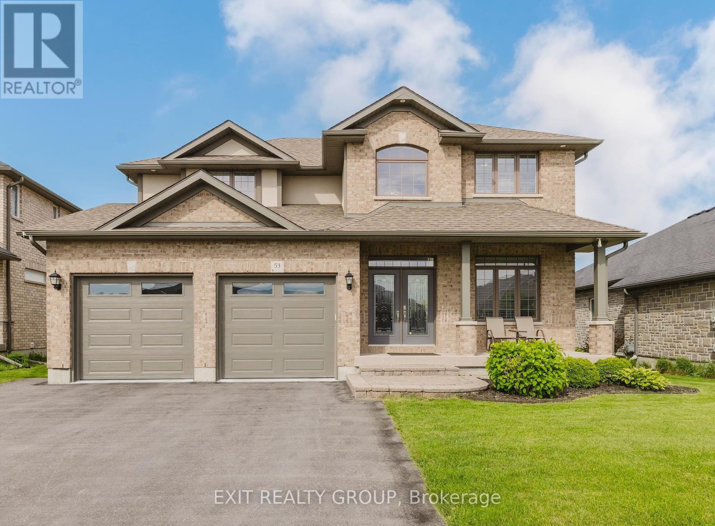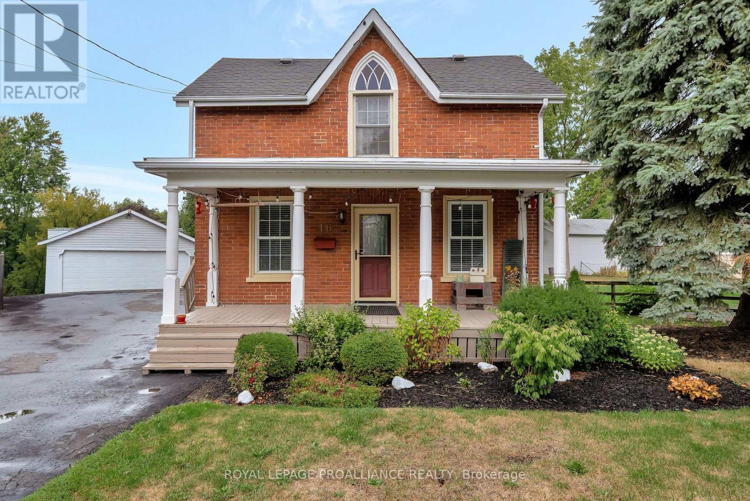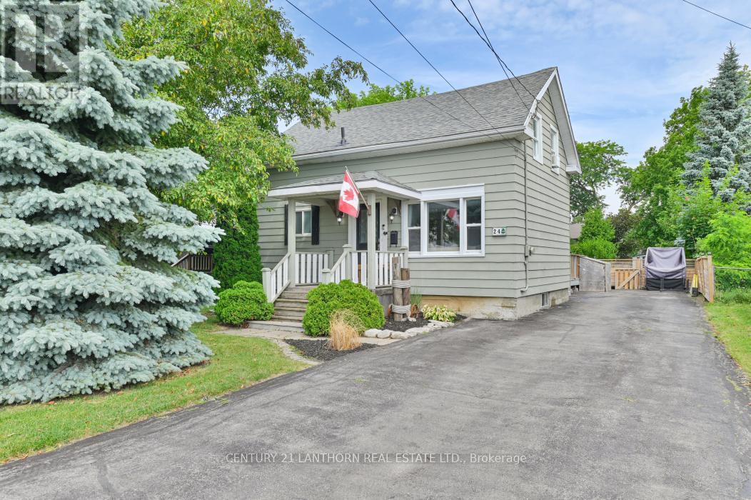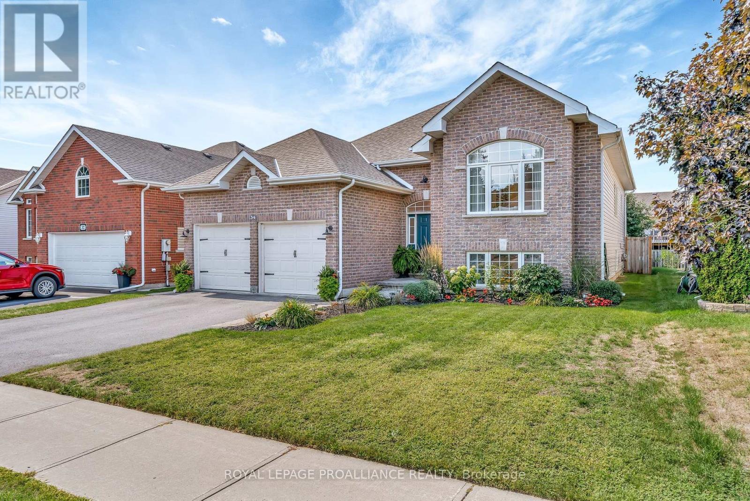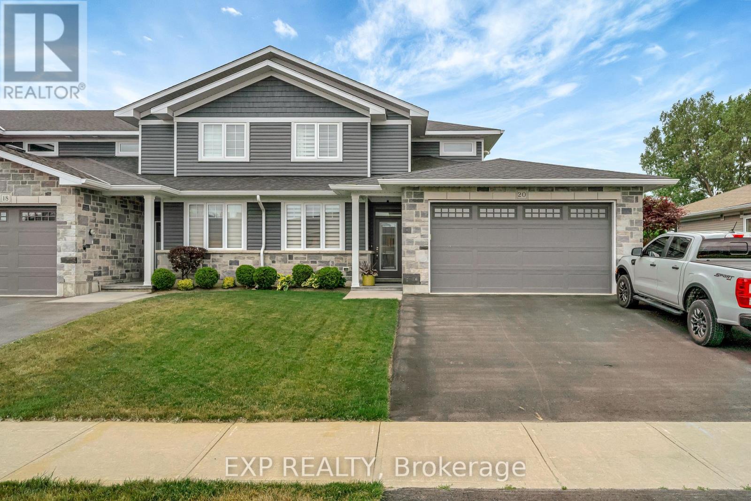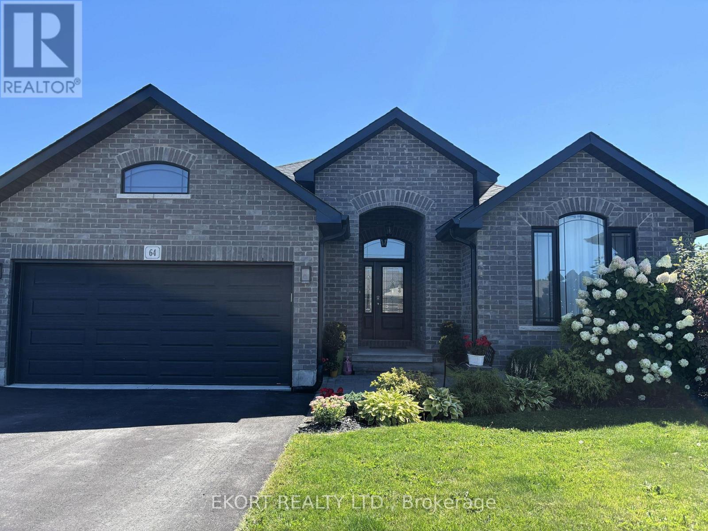- Houseful
- ON
- Quinte West
- K8R
- 308 Catalina Dr
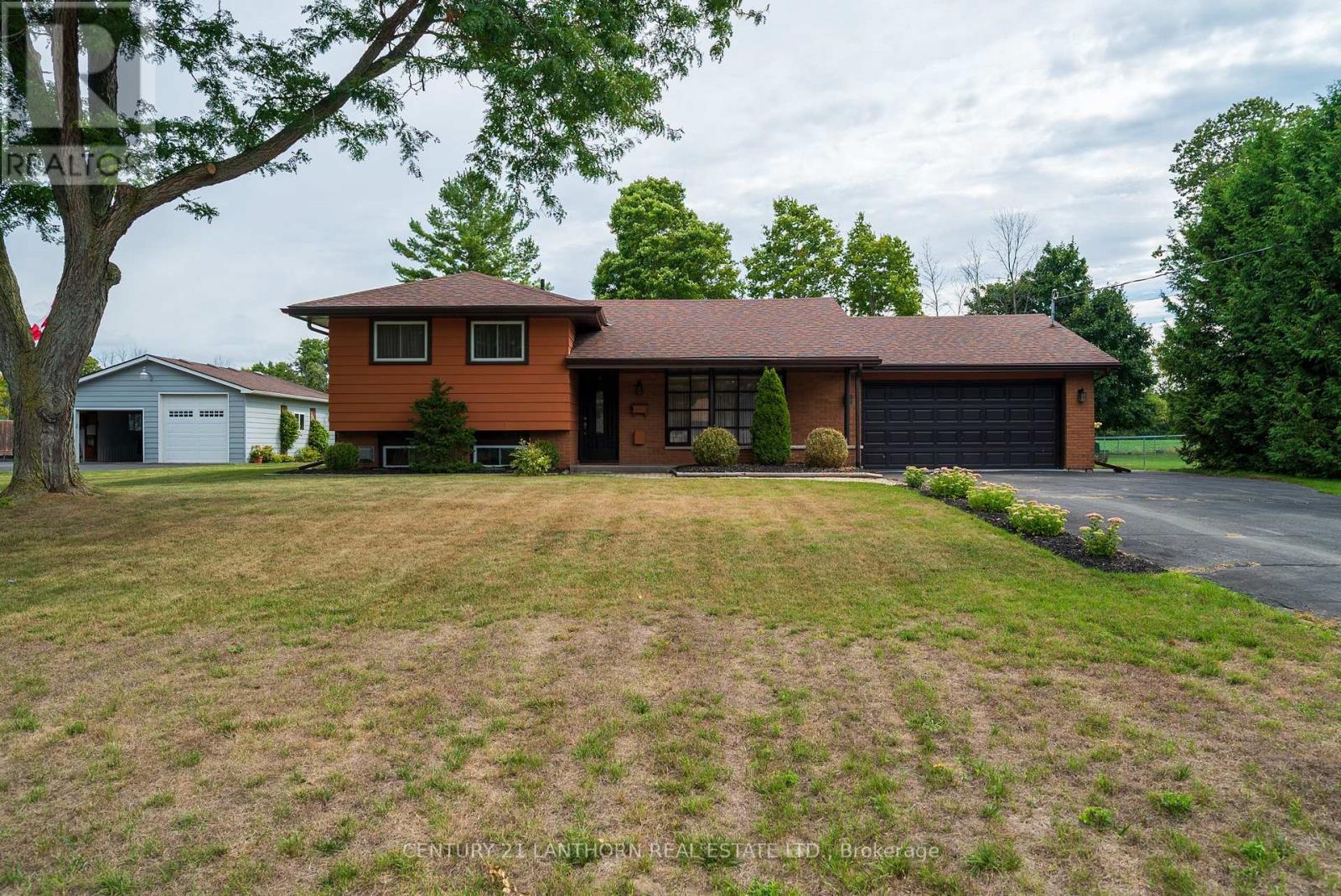
Highlights
Description
- Time on Housefulnew 4 days
- Property typeSingle family
- Median school Score
- Mortgage payment
Welcome to 308 Catalina Drive, Belleville. This 3-bedroom, 2-bath sidesplit is full of character and charm, set on a beautifully landscaped lot backing onto a greenbelt. Carefully maintained with thoughtful updates for accessible living, including handrails, stair lifts, a low tub, and an open shower, the home offers bright living spaces with gleaming laminate and tile flooring, a cozy family room, and an enclosed porch overlooking the yard. Practical features include a double attached garage, private driveway with parking for six, a garden shed, and municipal water. The kitchen features stainless steel appliances, while the home is equipped with a high-efficiency furnace, central air, and upgraded insulation. Only minutes to CFB Trenton and Belleville shopping, and close to golf, schools, churches, and parks, this home combines everyday convenience with the comfort of a safe and established neighbourhood. (id:63267)
Home overview
- Cooling Central air conditioning
- Heat source Natural gas
- Heat type Forced air
- Sewer/ septic Septic system
- Fencing Partially fenced
- # parking spaces 8
- Has garage (y/n) Yes
- # full baths 2
- # total bathrooms 2.0
- # of above grade bedrooms 3
- Flooring Hardwood, tile
- Community features School bus
- Subdivision Sidney ward
- Directions 1953686
- Lot desc Landscaped
- Lot size (acres) 0.0
- Listing # X12375315
- Property sub type Single family residence
- Status Active
- Primary bedroom 3.7m X 3.43m
Level: 2nd - 3rd bedroom 3.77m X 2.61m
Level: 2nd - Bathroom 2.79m X 2.05m
Level: 2nd - 2nd bedroom 2.7m X 2.62m
Level: 2nd - Bathroom 2.28m X 1.1m
Level: Lower - Laundry 4.49m X 2.11m
Level: Lower - Family room 7.71m X 4.54m
Level: Lower - Kitchen 4.45m X 2.52m
Level: Main - Sunroom 7.24m X 3.59m
Level: Main - Living room 4.97m X 3.8m
Level: Main - Dining room 2.66m X 2.63m
Level: Main
- Listing source url Https://www.realtor.ca/real-estate/28801156/308-catalina-drive-quinte-west-sidney-ward-sidney-ward
- Listing type identifier Idx

$-1,427
/ Month

