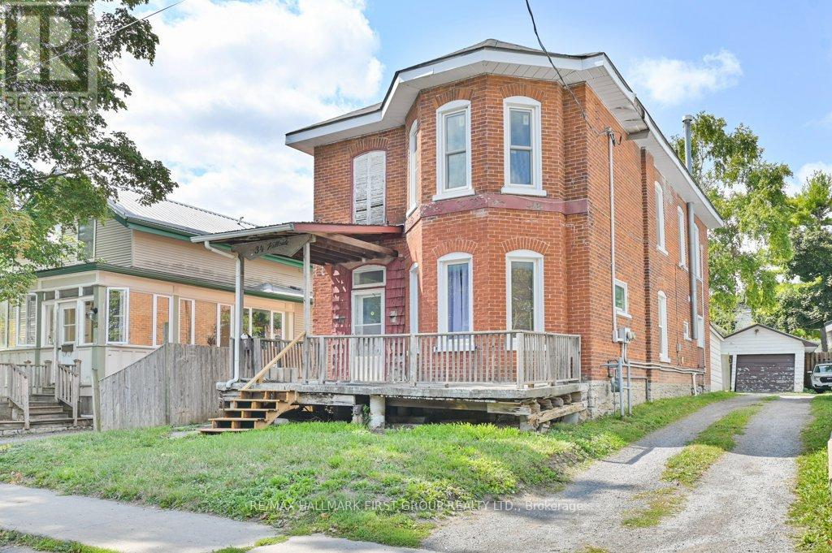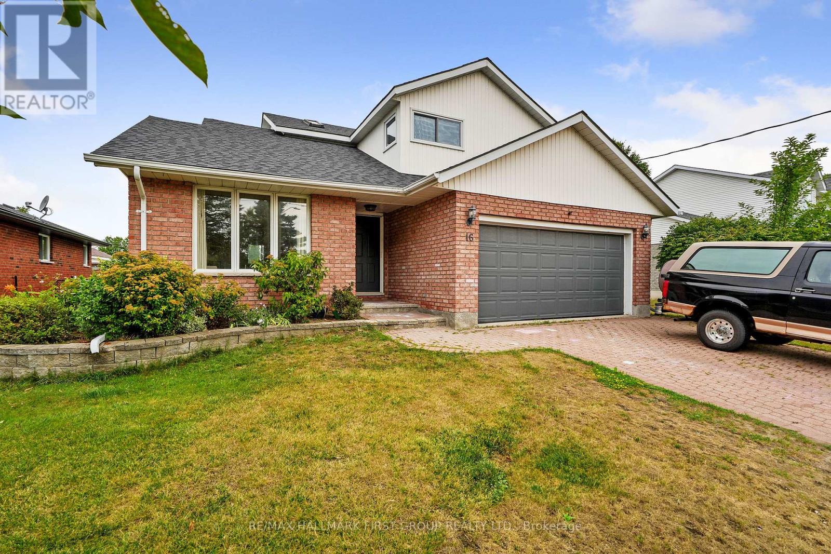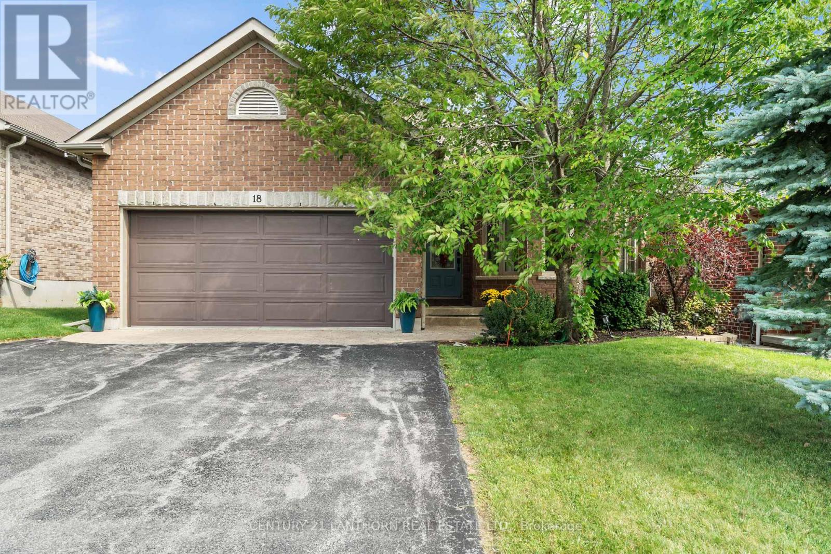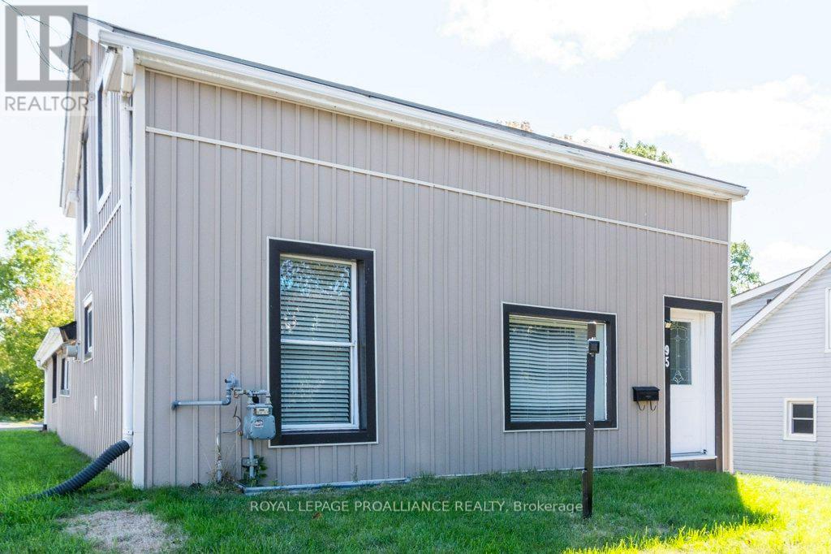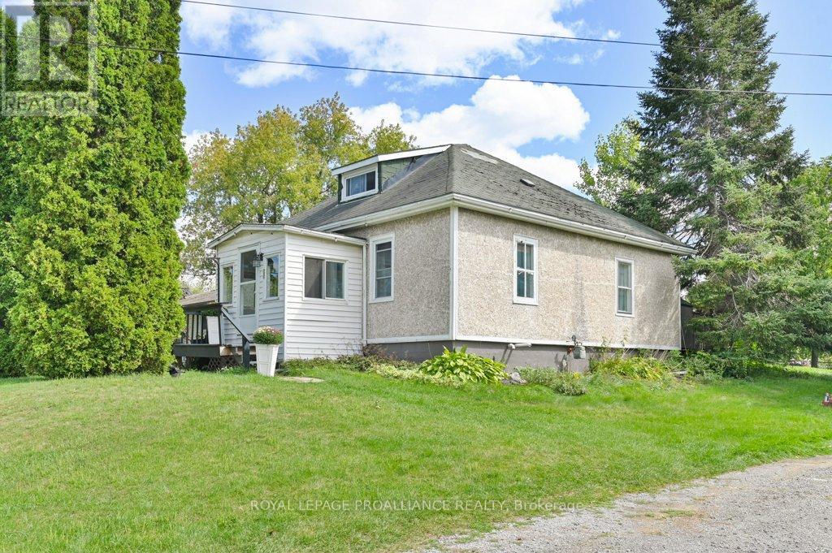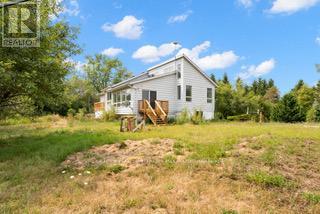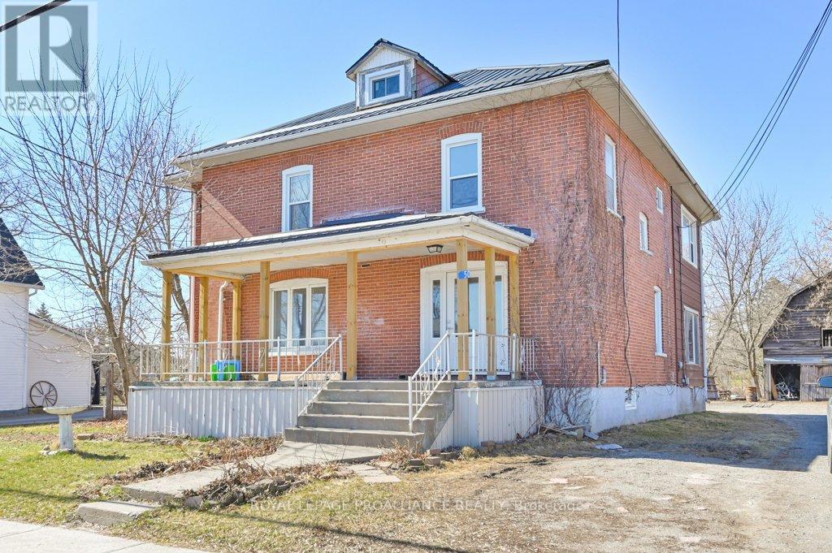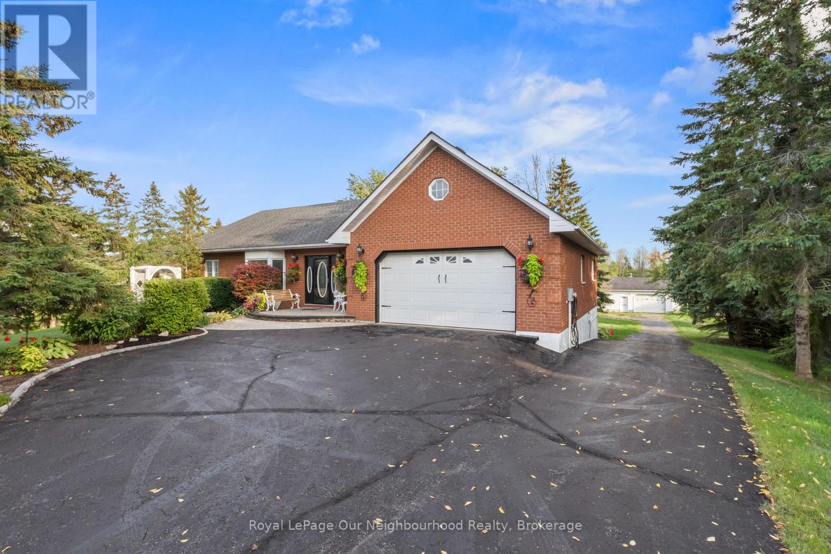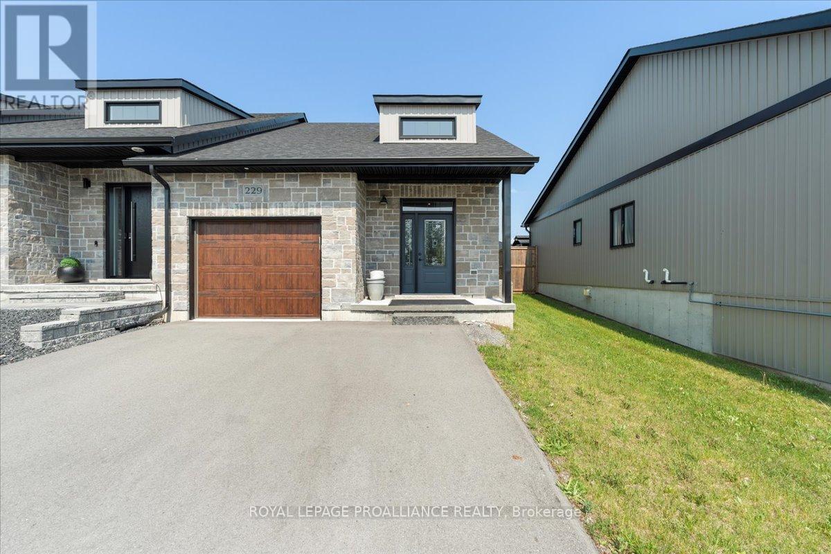- Houseful
- ON
- Quinte West
- K8V
- 31 Edgeview Dr
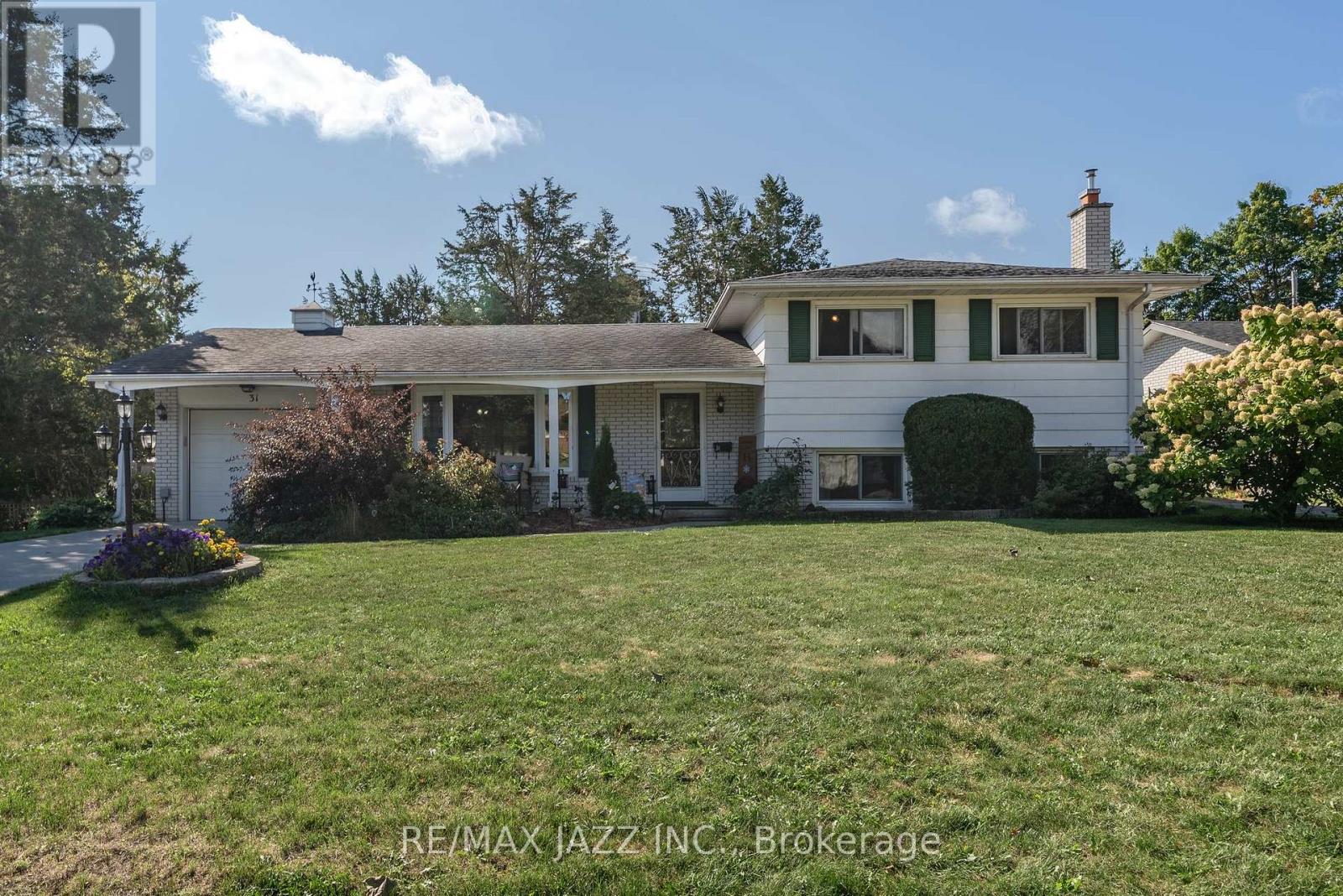
Highlights
Description
- Time on Housefulnew 5 hours
- Property typeSingle family
- Median school Score
- Mortgage payment
Rare 106 ft wide lot in Trenton's desirable West End! This beautifully maintained 3-bed, 2 full bath side-split with attached garage sits on a quiet, family-friendly street and has been thoughtfully updated inside and out. The oversized lot offers space, privacy, and curb appeal, while the fully fenced backyard feels like a retreat with perennial gardens, flowering bushes, and mature shrubs that attract birds and wildlife. Outdoor living is made easy with a deck featuring a natural gas hook-up for your grill, a new hot tub (2024), two storage sheds (2021), and two stylish metal-top gazebos providing shade and comfort. Inside the carpet-free main and upper levels (carpet only on stairs) showcase a bright and welcoming layout. The large living room features a grand front window, while the walk-through kitchen offers a functional design with an updated pantry (2018) and all new black stainless appliances (2023), and a coffee bar. The dining area, with newer patio doors (2018), opens to the insulated sun room overlooking the backyard. This versatile space includes inside access to the garage and a walkout to the deck and could be converted to a year-round retreat with an addition of a small heat source. Upstairs are 3 comfortable bedrooms, including the primary with semi-ensuite access to the updated 4-piece bath. The lower level adds even more living space with a cozy family room complete with gas fireplace and bar area, a 3-piece bath (2019), a bright laundry room with new appliances (2023), and plenty of storage including crawlspace access. Practical updates add peace of mind, including a gas furnace, a 7,250-watt generator with GenerLink connection, and an Omni Shield fire safety system for peace of mind. A rare oversized lot, countless updates, and thoughtful extras make this home a truly versatile property- one that is ready to enjoy from the moment you move in. (id:63267)
Home overview
- Cooling Wall unit
- Heat source Natural gas
- Heat type Forced air
- Sewer/ septic Sanitary sewer
- # parking spaces 3
- Has garage (y/n) Yes
- # full baths 2
- # total bathrooms 2.0
- # of above grade bedrooms 3
- Subdivision Trenton ward
- Directions 2192693
- Lot size (acres) 0.0
- Listing # X12390740
- Property sub type Single family residence
- Status Active
- Bathroom 2.44m X 2.08m
Level: 2nd - 2nd bedroom 4.6m X 2.9m
Level: 2nd - 3rd bedroom 3.51m X 2.79m
Level: 2nd - Primary bedroom 3.58m X 3.56m
Level: 2nd - Laundry 3.56m X 3.38m
Level: Lower - Family room 6.4m X 3.76m
Level: Lower - Bathroom 2.21m X 1.55m
Level: Lower - Living room 7.09m X 4.22m
Level: Main - Foyer 1.52m X 1.24m
Level: Main - Sunroom 5.11m X 2.9m
Level: Main - Dining room 3.17m X 2.82m
Level: Main - Kitchen 4.11m X 3.02m
Level: Main
- Listing source url Https://www.realtor.ca/real-estate/28834785/31-edgeview-drive-quinte-west-trenton-ward-trenton-ward
- Listing type identifier Idx

$-1,437
/ Month

