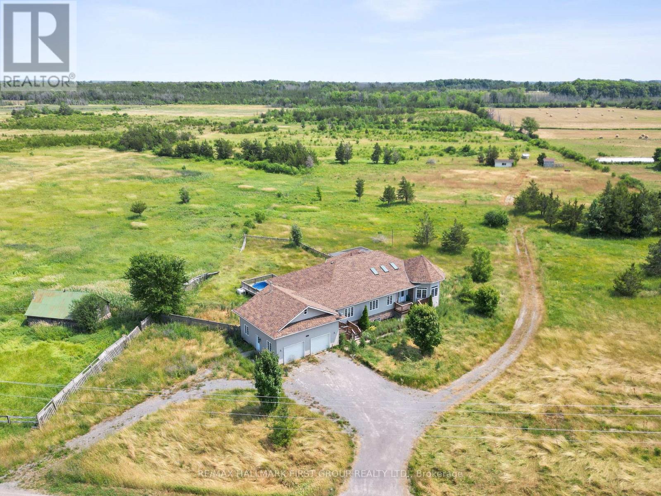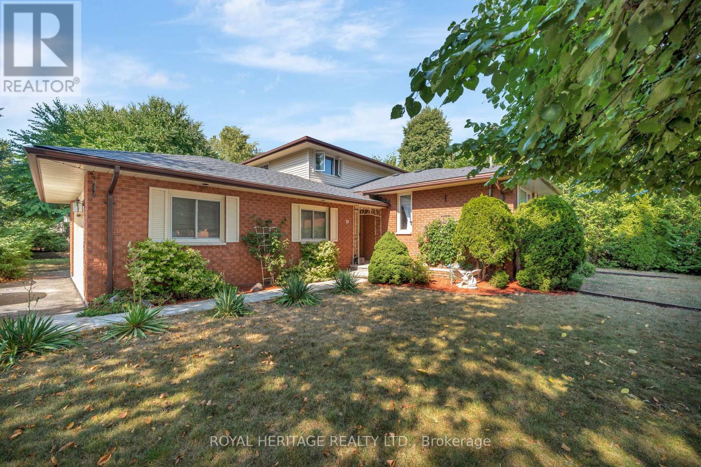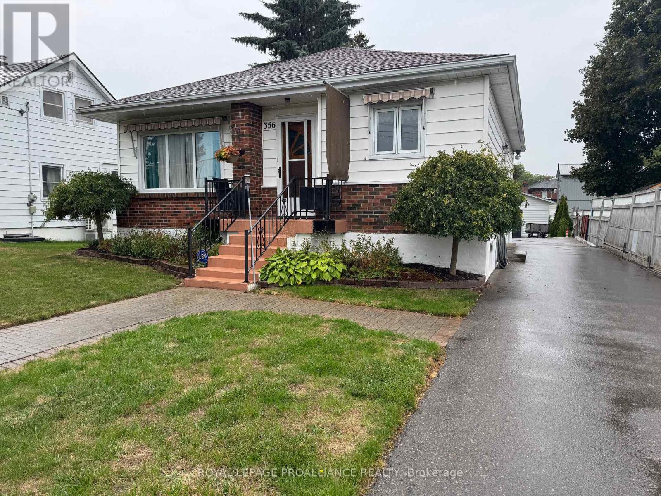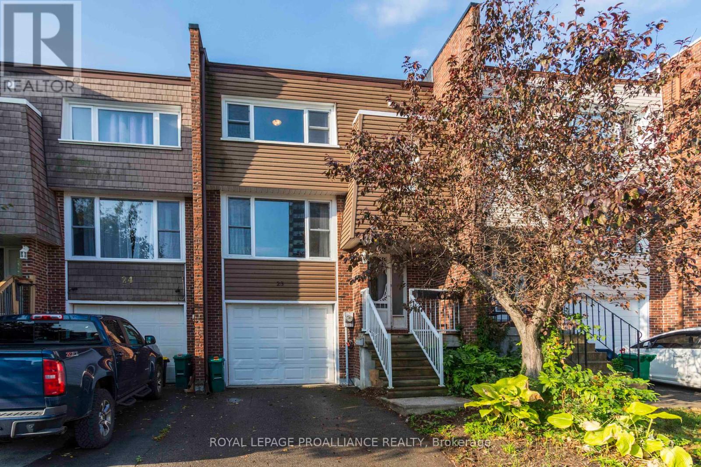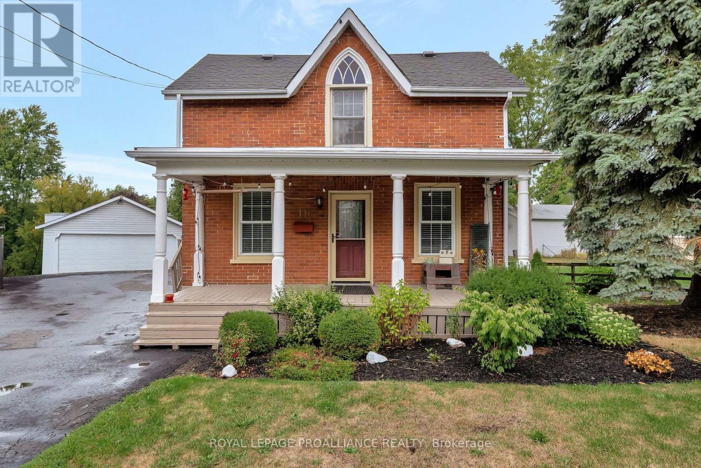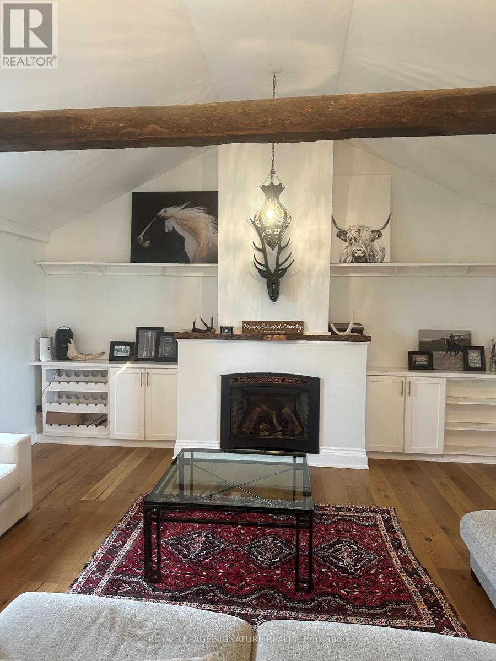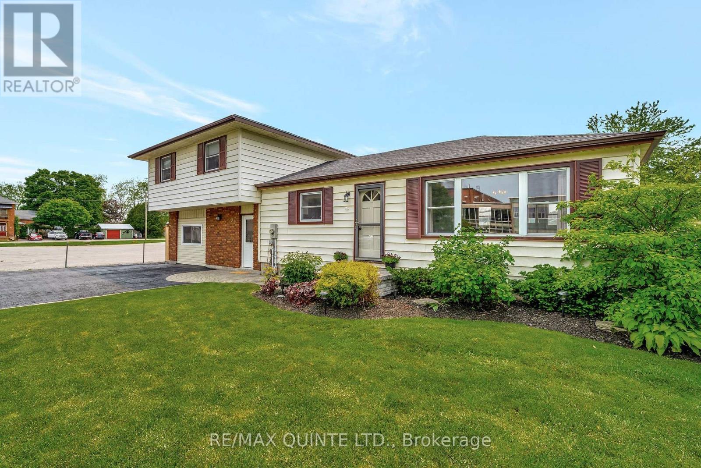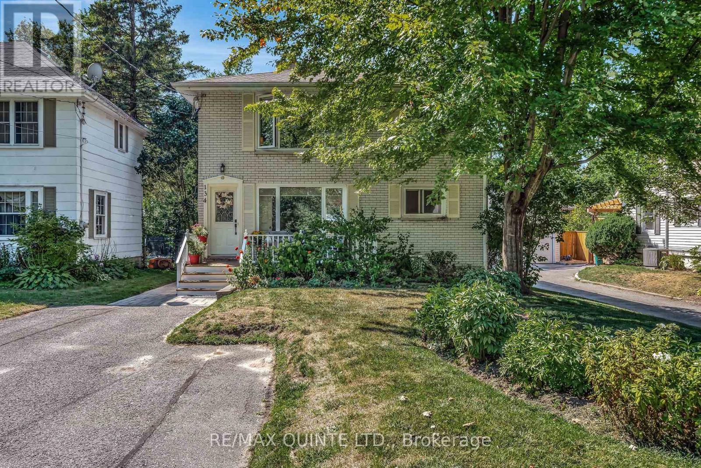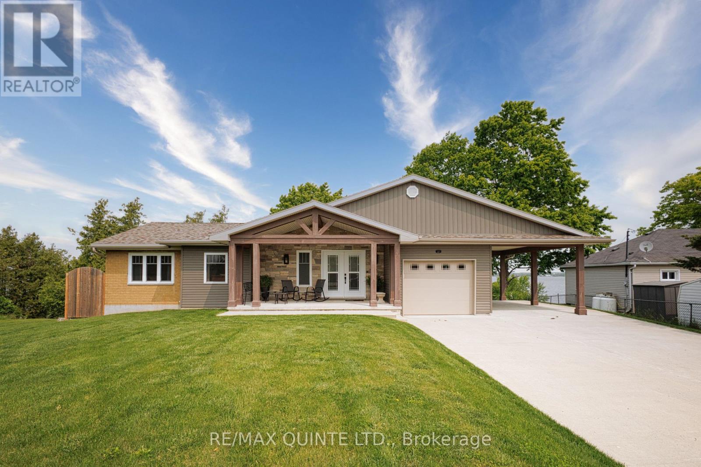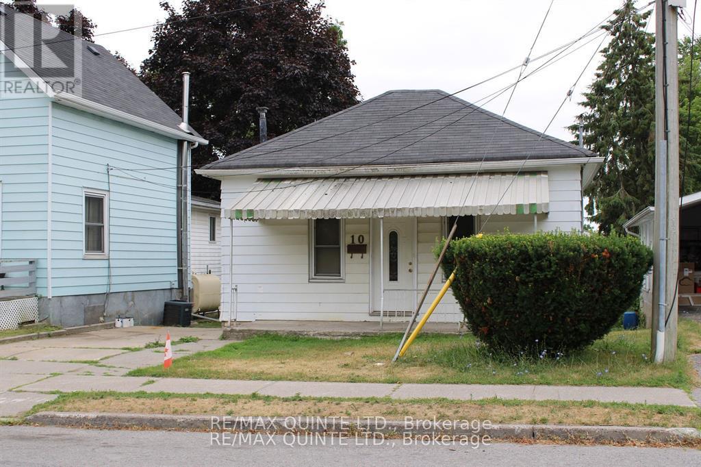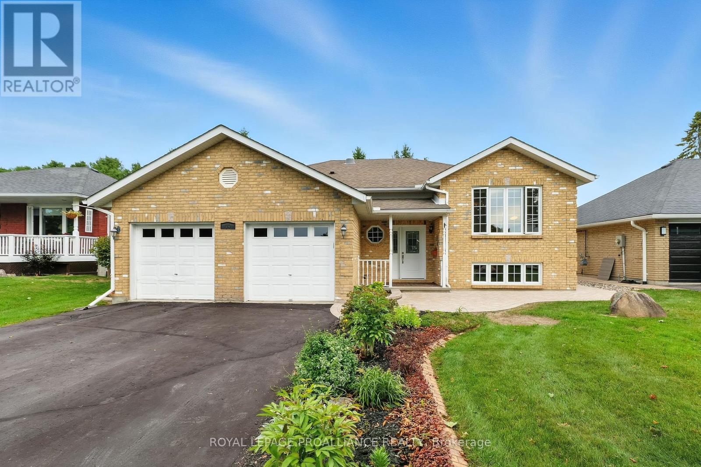- Houseful
- ON
- Quinte West
- K8V
- 31 Oneil Cres
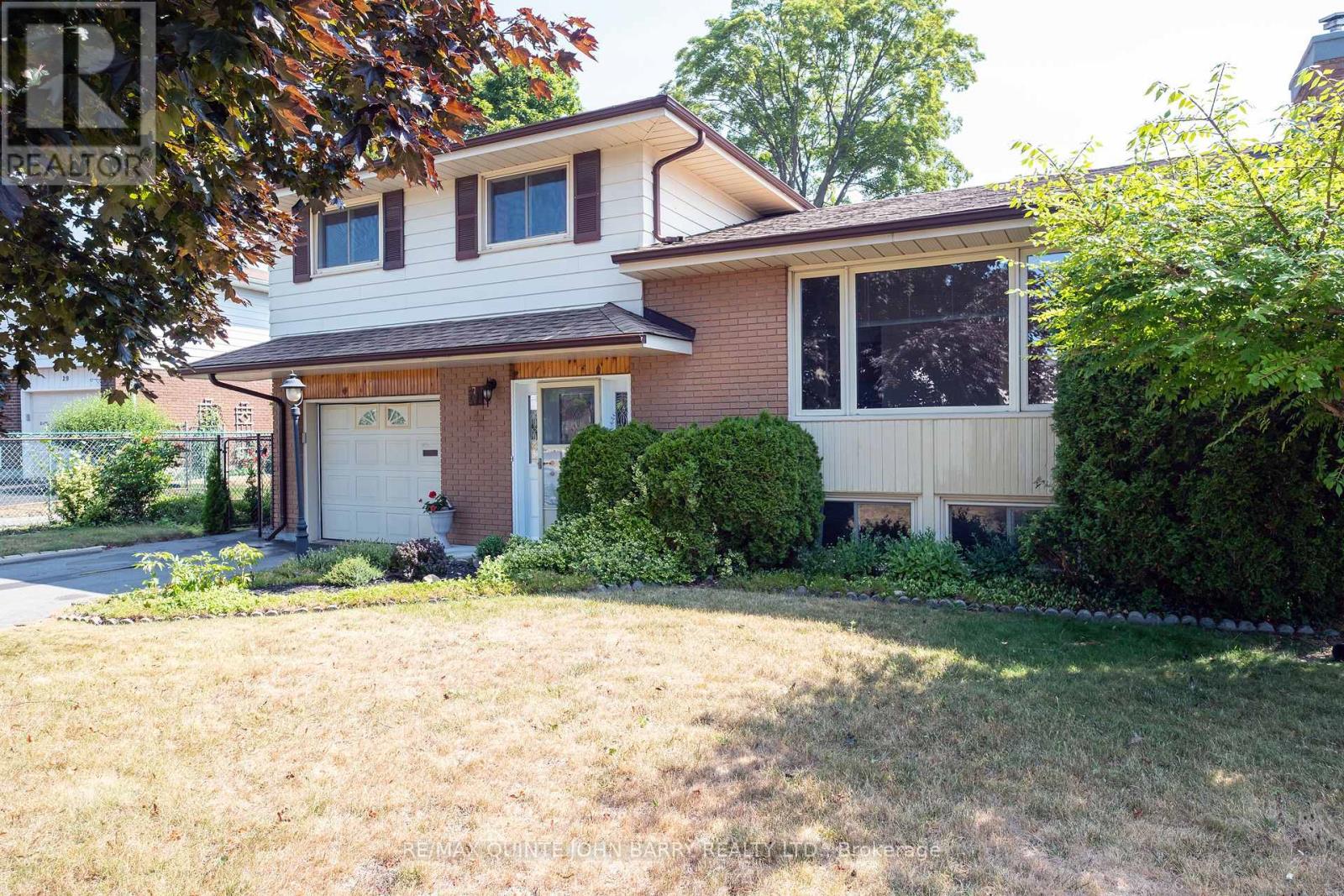
Highlights
Description
- Time on Houseful46 days
- Property typeSingle family
- Median school Score
- Mortgage payment
Welcome to this Beautiful West End Home! Tucked away at the top end of a crescent in one of the areas most desirable neighbourhoods, this charming home perfectly blends comfort, style, and everyday convenience. Step inside and you will immediately notice the warmth of hardwood floors throughout the main level, paired with a classic Maple kitchen featuring movable extra cabinets, offering flexible storage and layout options to suit your needs. With 3+1 bedrooms and a 4 pc and 3 pc bathroom, there is plenty of space for families, guests, or anyone working from home. Cozy up around one of two natural gas fireplaces, or enjoy the benefits of a newer heat pump providing efficient heating and cooling year-round. For added peace of mind, backup electric baseboard heating is also in place. The finished lower level adds even more functional space with a fourth bedroom, a generous recreation or family room, laundry area, and ample storage, ideal for a teen hangout, guest suite, or home office setup. Outside, a large, fully fenced backyard offers privacy and opportunity. With existing Gazebo and garden beds just waiting for your love and attention. It is the perfect space to create your own peaceful retreat or vibrant outdoor entertaining area. Best of all, you are just a short walk to schools, shopping, restaurants, a park, and all your daily amenities making this a truly convenient and connected place to call home. (id:63267)
Home overview
- Cooling Wall unit
- Heat source Electric
- Heat type Heat pump
- Sewer/ septic Sanitary sewer
- Fencing Fully fenced
- # parking spaces 5
- Has garage (y/n) Yes
- # full baths 2
- # total bathrooms 2.0
- # of above grade bedrooms 4
- Flooring Parquet, hardwood, vinyl
- Has fireplace (y/n) Yes
- Community features School bus
- Subdivision Trenton ward
- Directions 1433616
- Lot desc Landscaped
- Lot size (acres) 0.0
- Listing # X12298045
- Property sub type Single family residence
- Status Active
- 4th bedroom 3m X 2.9m
Level: Lower - Laundry 3m X 2.6m
Level: Lower - Family room 5.6m X 4m
Level: Lower - Living room 6.4m X 4.1m
Level: Main - Kitchen 3.3m X 3.2m
Level: Main - Dining room 3m X 3m
Level: Main - 2nd bedroom 4.3m X 2.9m
Level: Upper - Primary bedroom 4.1m X 3.3m
Level: Upper - 3rd bedroom 3.1m X 2.7m
Level: Upper
- Listing source url Https://www.realtor.ca/real-estate/28633523/31-oneil-crescent-quinte-west-trenton-ward-trenton-ward
- Listing type identifier Idx

$-1,411
/ Month

