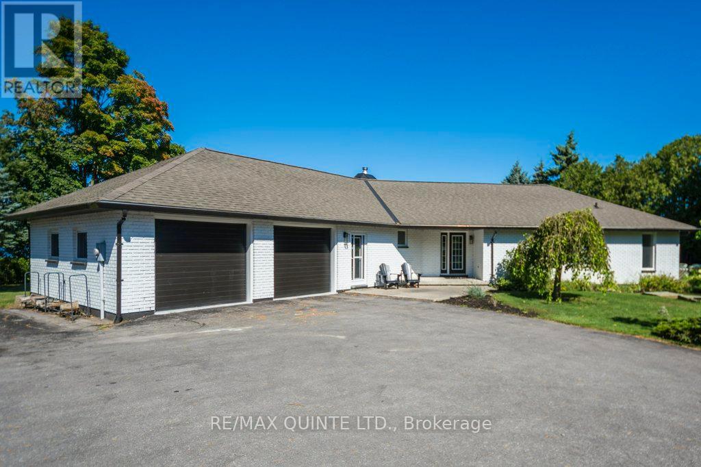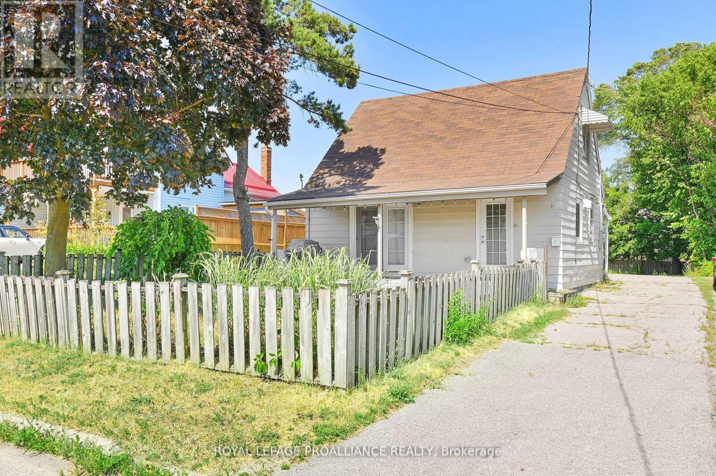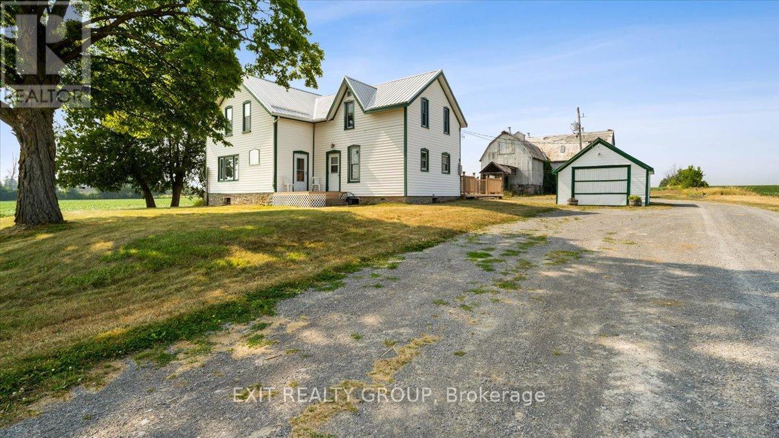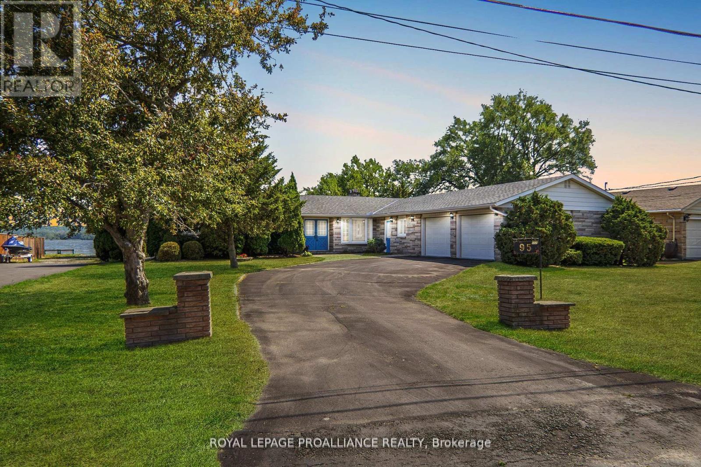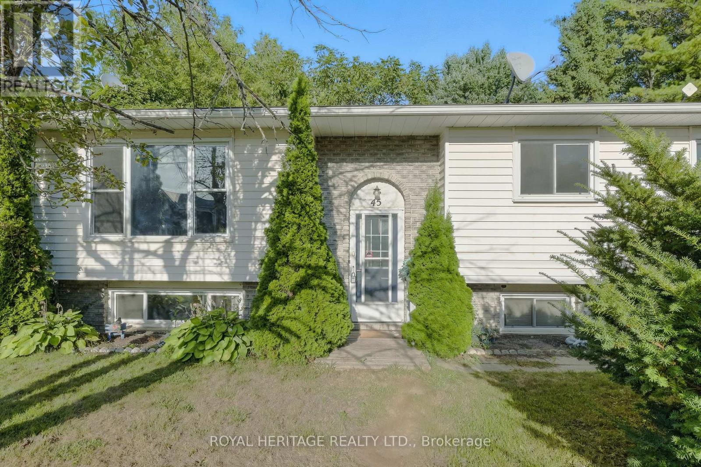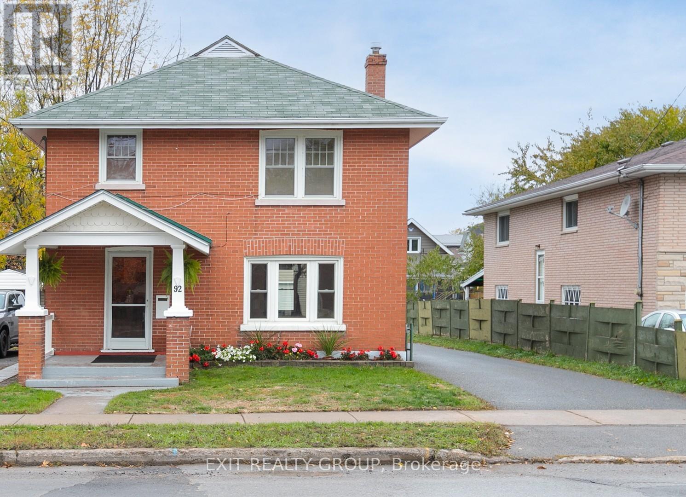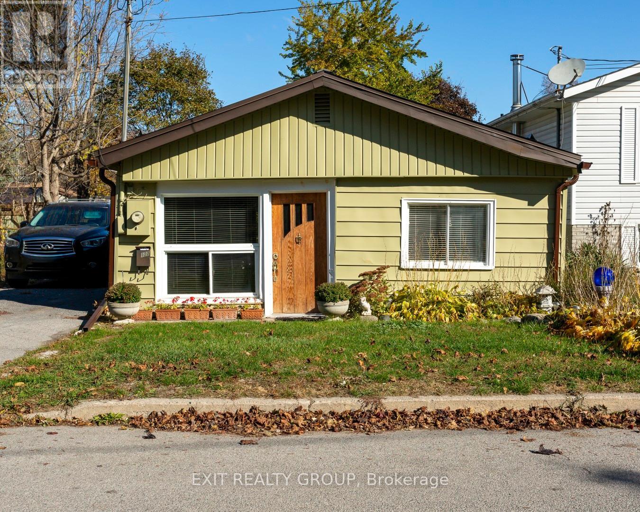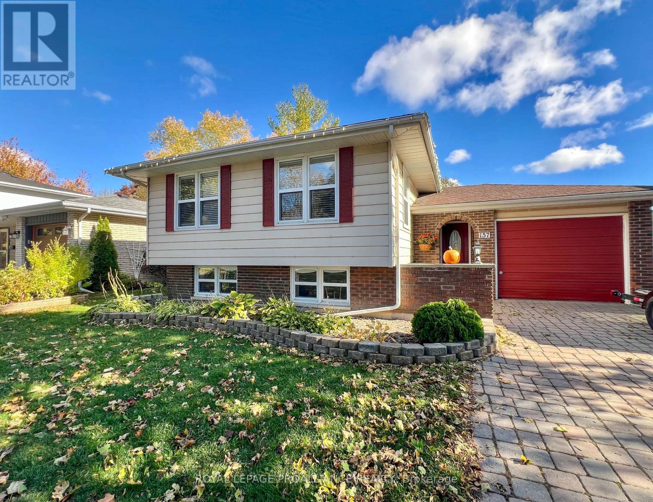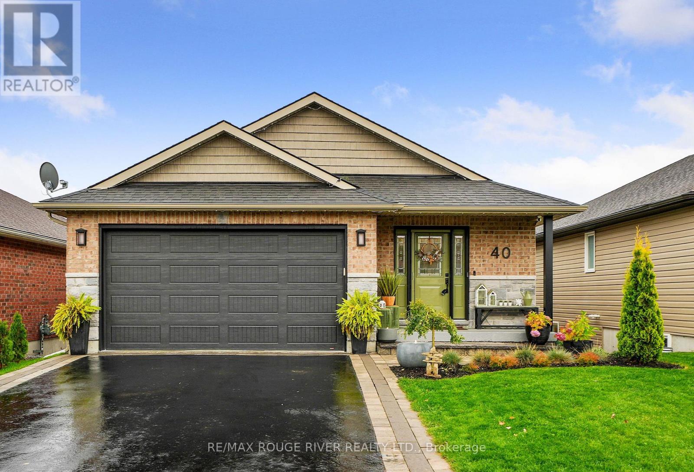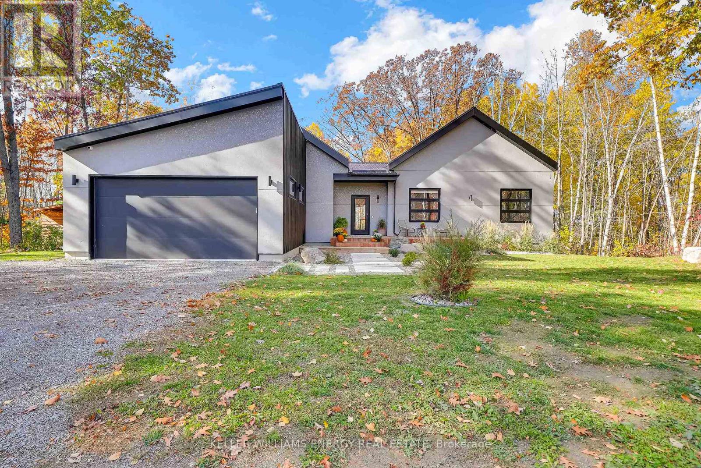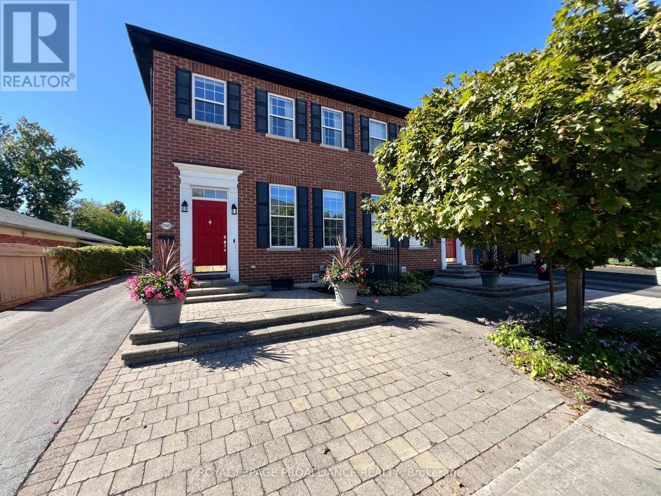- Houseful
- ON
- Quinte West
- K8V
- 317 Sidney St
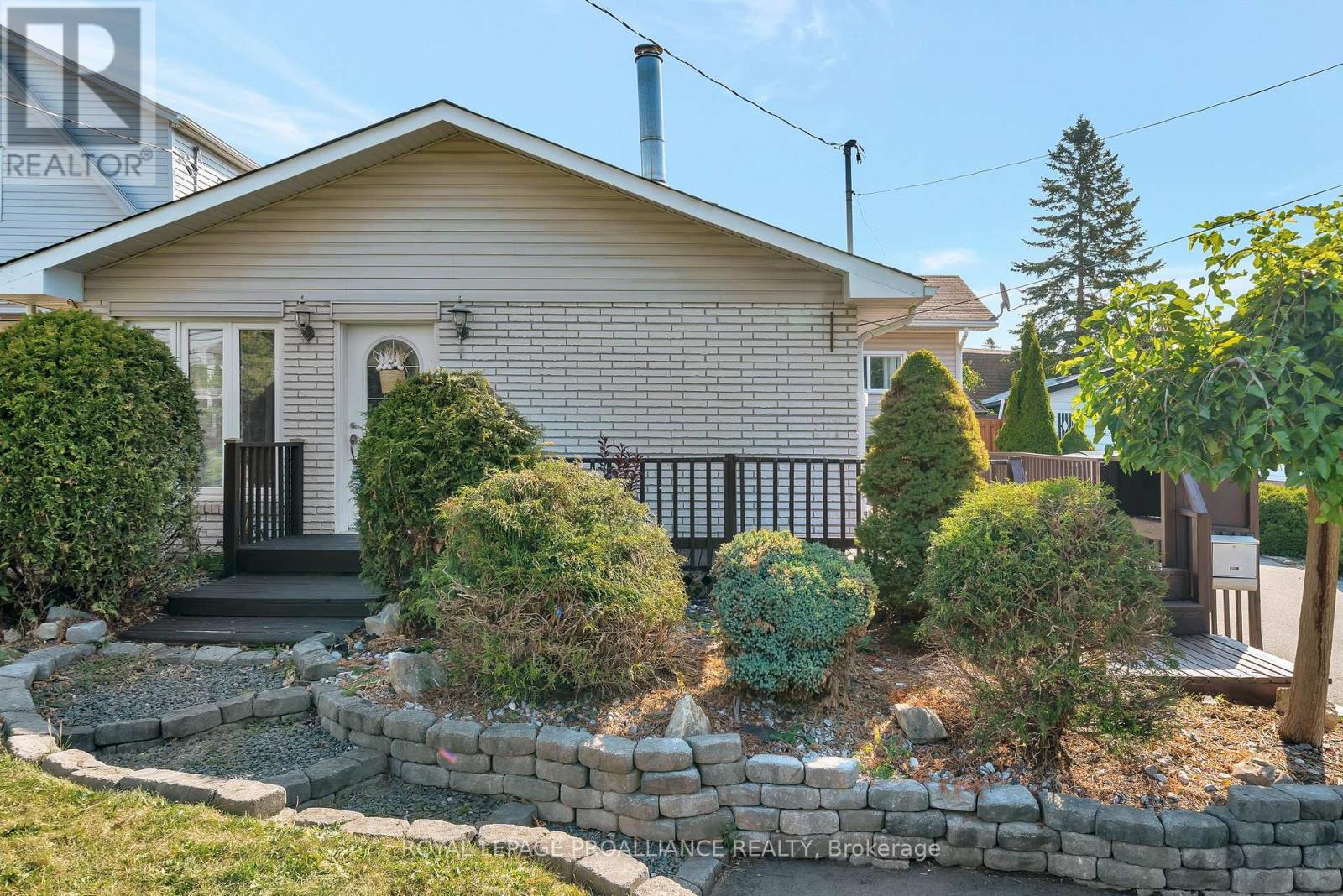
Highlights
Description
- Time on Houseful50 days
- Property typeSingle family
- Median school Score
- Mortgage payment
Discover this thoughtfully updated 4-bedroom, 2-bathroom home, offering the perfect blend of functionality and charm. From the moment you arrive, the neat, tasteful landscaping sets a clean and inviting first impression. Inside, you'll find a bright and neutral space. Whether you're a first-time buyer, a growing family, or looking to downsize, this home offers the flexibility to suit your needs. The kitchen is a standout feature, complete with durable acrylic countertops, a large center island, updated soft-close cabinetry, and stainless steel appliances-including a built-in dishwasher-making everyday living both easy and efficient. Step outside to a wrap around deck with fully fenced backyard-ideal for children, pets, or weekend gardening. Steps to park and shopping, close to the Trent River and Highway 401, minutes to Centennial Park and Harbor front. (id:63267)
Home overview
- Cooling Central air conditioning
- Heat source Natural gas
- Heat type Forced air
- Sewer/ septic Sanitary sewer
- Fencing Fully fenced, fenced yard
- # parking spaces 4
- # full baths 2
- # total bathrooms 2.0
- # of above grade bedrooms 5
- Community features School bus
- Subdivision Trenton ward
- Directions 2050897
- Lot size (acres) 0.0
- Listing # X12400387
- Property sub type Single family residence
- Status Active
- Utility 2.82m X 4.13m
Level: Basement - 5th bedroom 4.13m X 3.91m
Level: Basement - Den 3.25m X 3m
Level: Basement - 3rd bedroom 3.89m X 2.29m
Level: Main - 2nd bedroom 2.22m X 4.5m
Level: Main - Living room 3.47m X 4.88m
Level: Main - Bathroom 2.21m X 2.65m
Level: Main - Bathroom 1.48m X 2.08m
Level: Main - Dining room 3.47m X 3.3m
Level: Main - Primary bedroom 4.03m X 4.67m
Level: Main - 4th bedroom 3.92m X 2.25m
Level: Main - Kitchen 3.47m X 6.22m
Level: Main
- Listing source url Https://www.realtor.ca/real-estate/28855354/317-sidney-street-quinte-west-trenton-ward-trenton-ward
- Listing type identifier Idx

$-1,413
/ Month

