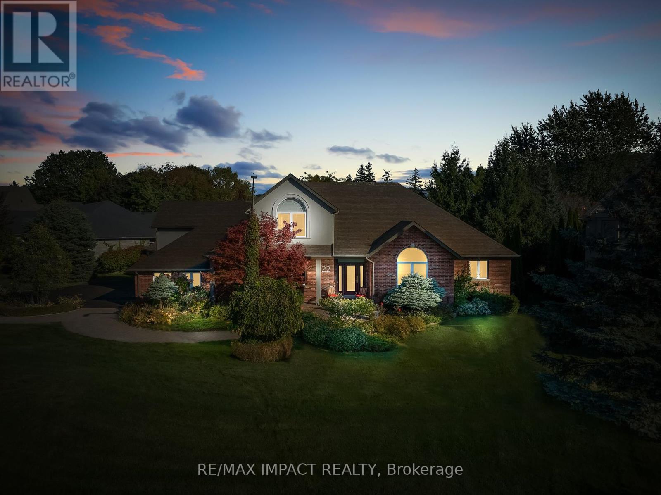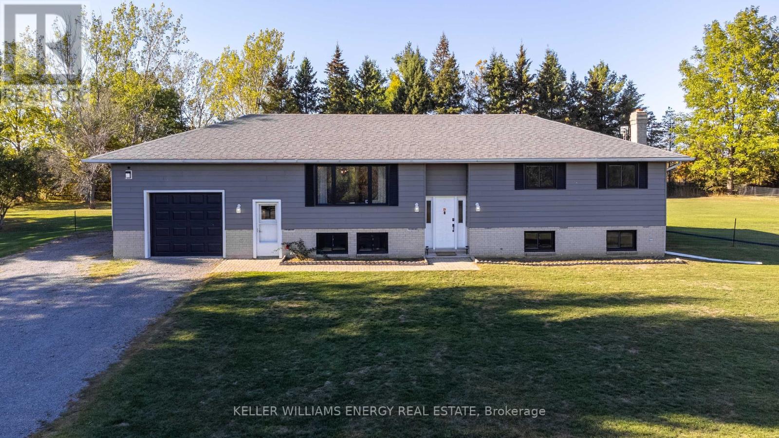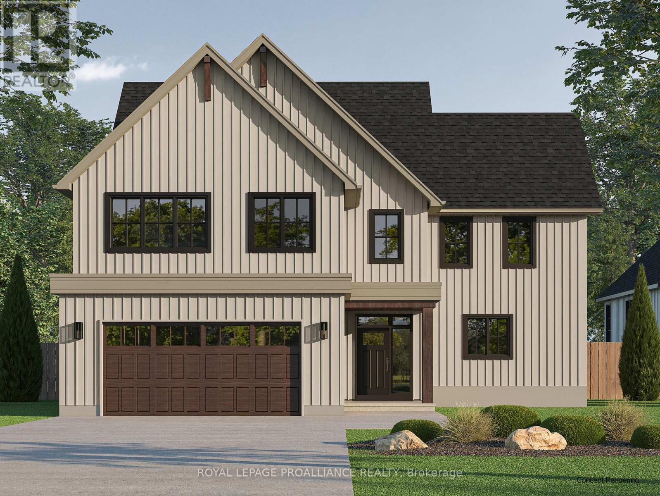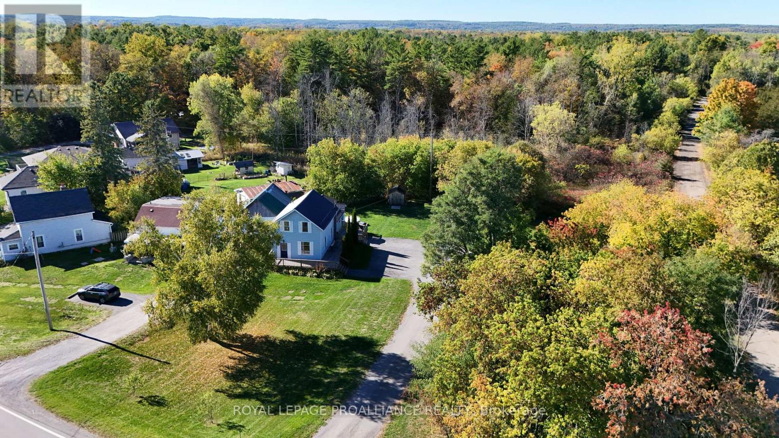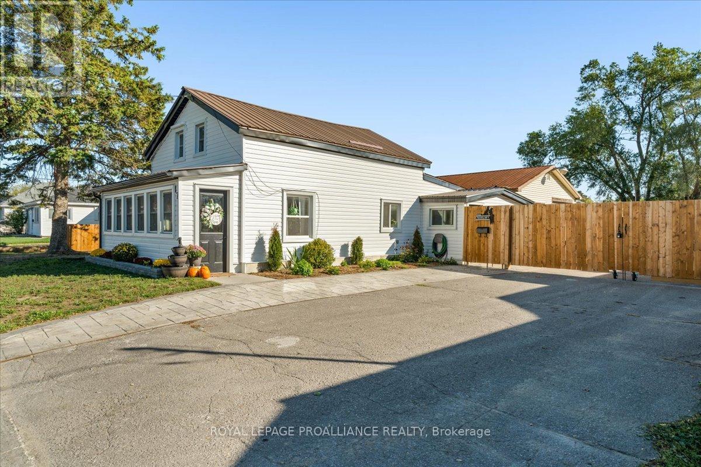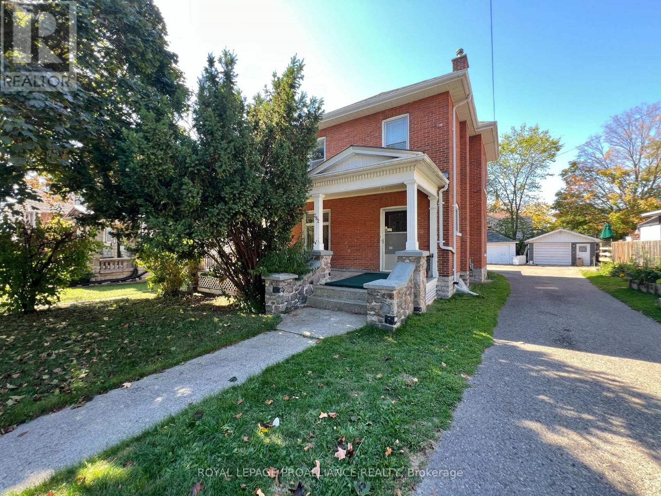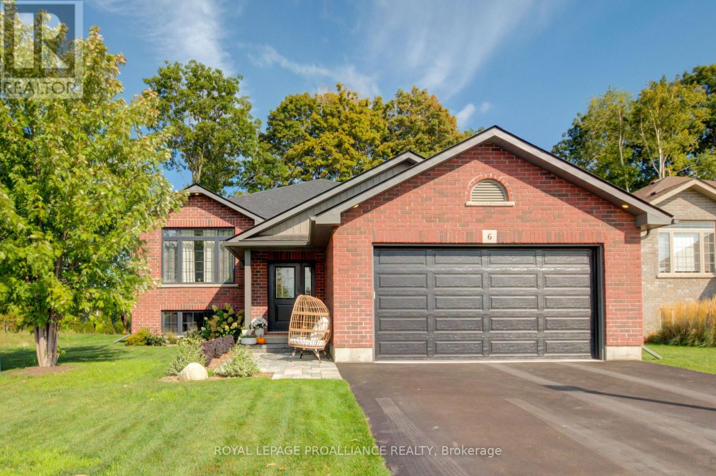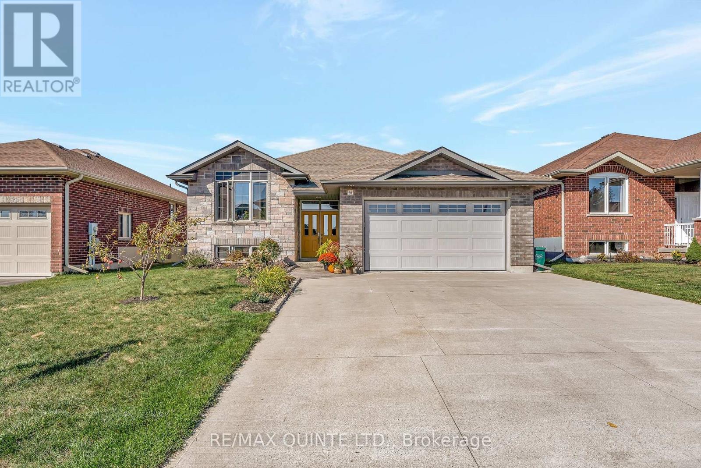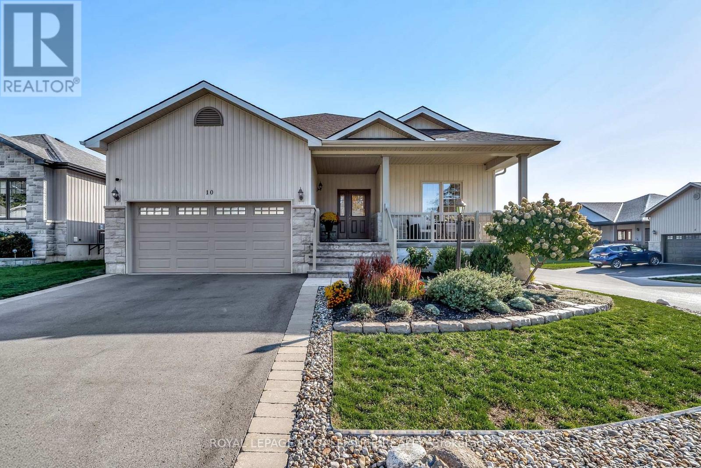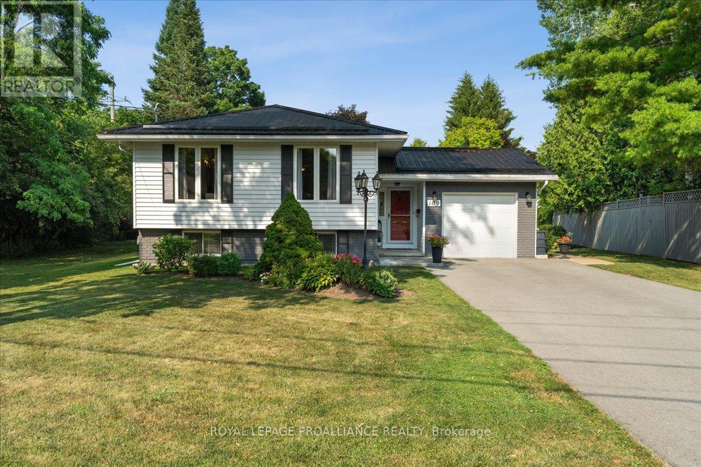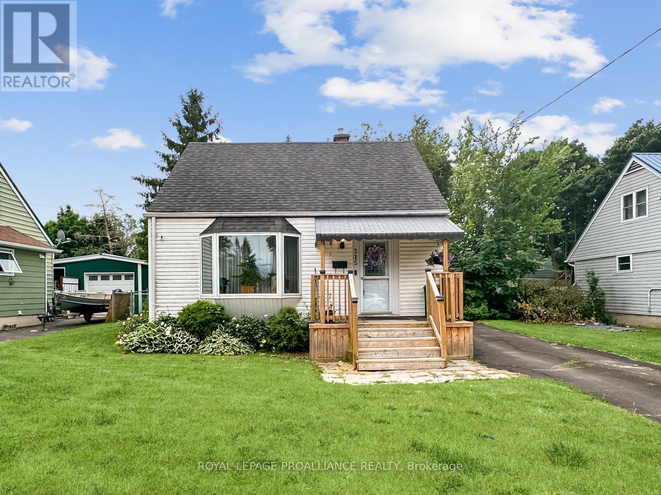- Houseful
- ON
- Quinte West
- K8V
- 34 Forchuk Cres
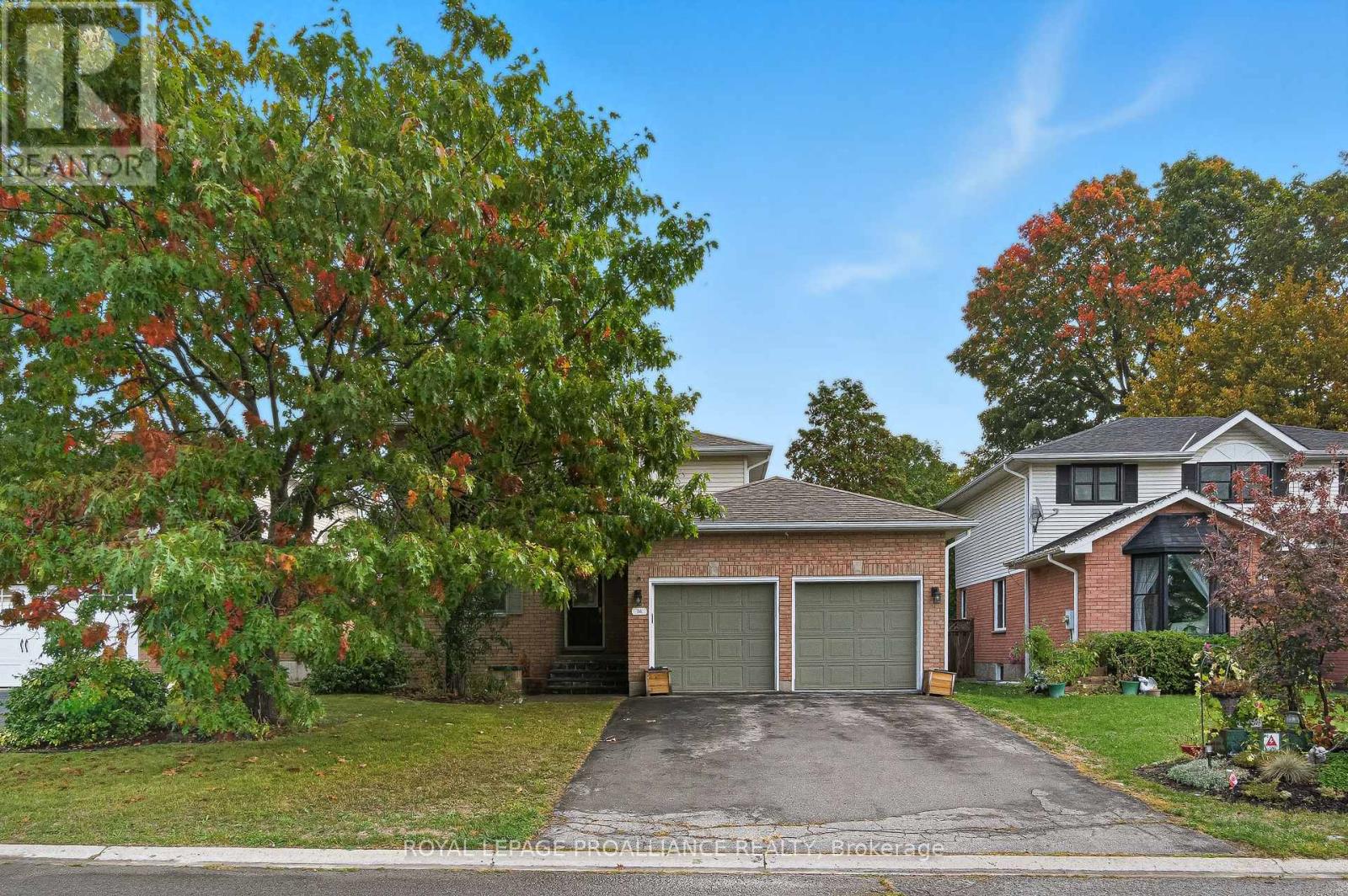
Highlights
Description
- Time on Housefulnew 5 days
- Property typeSingle family
- Median school Score
- Mortgage payment
Boasting two storey in sought after west end location! Featuring four bedrooms, four baths, sprawling kitchen with plenty of hardwood cabinets with crown moulding, granite counter tops, backsplash, stainless steel appliances. Second level offers 3 bedrooms, primary room is a generous size with private ensuite and huge walk-in closet. Lower level complete with 4th bedroom, powder room, rec room and room that may be converted to kitchenette for possible multigenerational living, or a possible home based business. Popular features include main floor family room, formal living/dining area, low maintenance flooring, forced air gas, central air. Exterior complete with two car garage with inside entry, fully fenced yard, interlocking patio with hot tub, mature landscaping allowing for privacy from neighbours. Perfectly situated in Trenton's west end, walking distance to elementary schools, high schools, dog park, and kids park. 10 minutes or less to 401, CFB Trenton, Prince Edward County. Quick possession possible. Check out the full video walk through! (id:63267)
Home overview
- Cooling Central air conditioning
- Heat source Natural gas
- Heat type Forced air
- Sewer/ septic Sanitary sewer
- # total stories 2
- # parking spaces 6
- Has garage (y/n) Yes
- # full baths 2
- # half baths 2
- # total bathrooms 4.0
- # of above grade bedrooms 4
- Community features School bus
- Subdivision Trenton ward
- Directions 2012561
- Lot desc Landscaped
- Lot size (acres) 0.0
- Listing # X12428842
- Property sub type Single family residence
- Status Active
- 4th bedroom 3.3m X 3m
Level: Lower - Utility 3.2m X 2.5m
Level: Lower - Other 4.3m X 3m
Level: Lower - Recreational room / games room 7.3m X 4m
Level: Lower - Living room 4.3m X 3.1m
Level: Main - Family room 4.1m X 3.4m
Level: Main - 2nd bedroom 3.6m X 2.9m
Level: Main - Dining room 3.1m X 2.4m
Level: Main - Primary bedroom 4.7m X 3.6m
Level: Main - 3rd bedroom 3.6m X 3.3m
Level: Main - Kitchen 5m X 3m
Level: Main
- Listing source url Https://www.realtor.ca/real-estate/28917444/34-forchuk-crescent-quinte-west-trenton-ward-trenton-ward
- Listing type identifier Idx

$-1,706
/ Month

