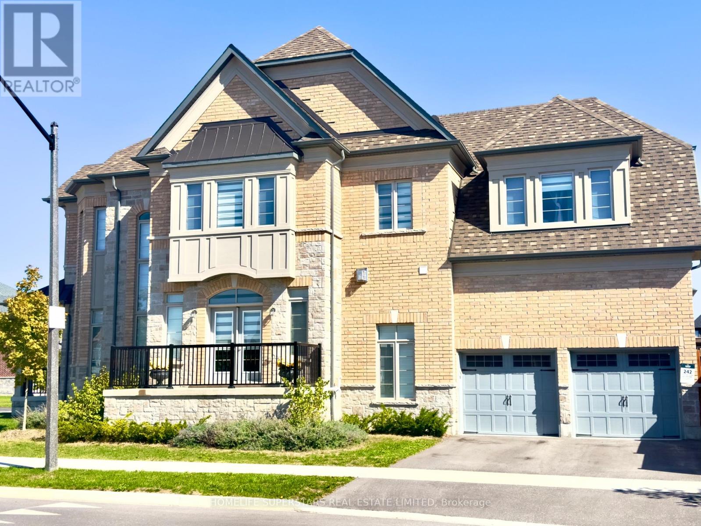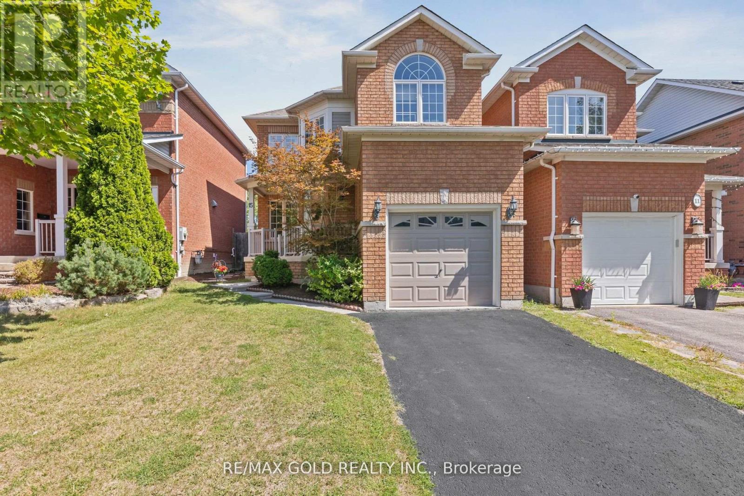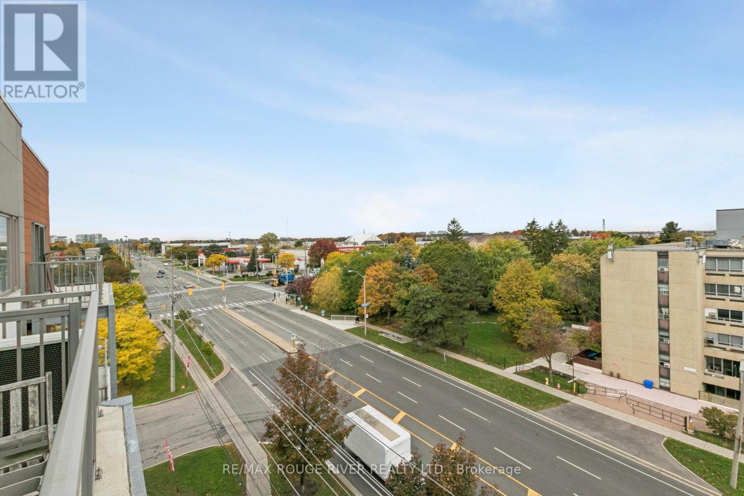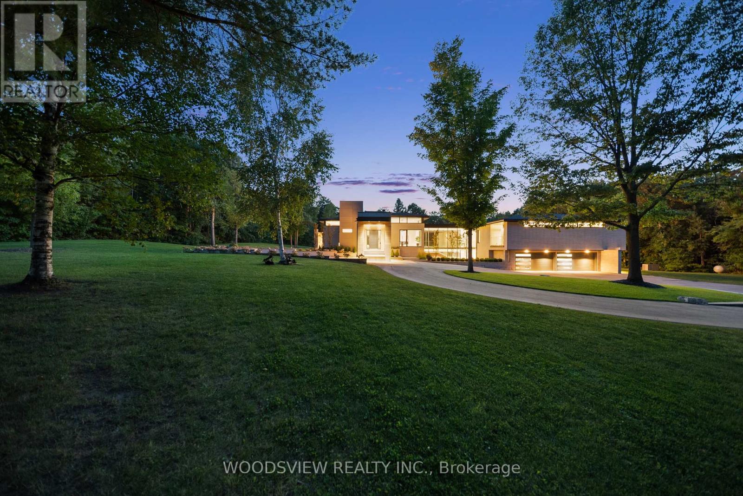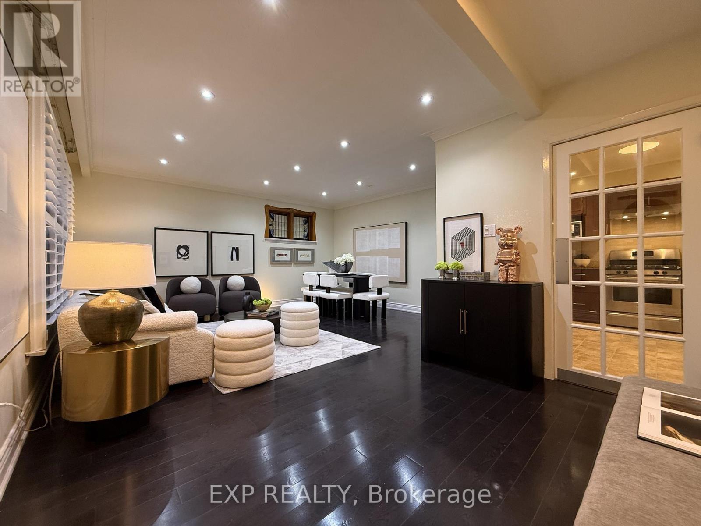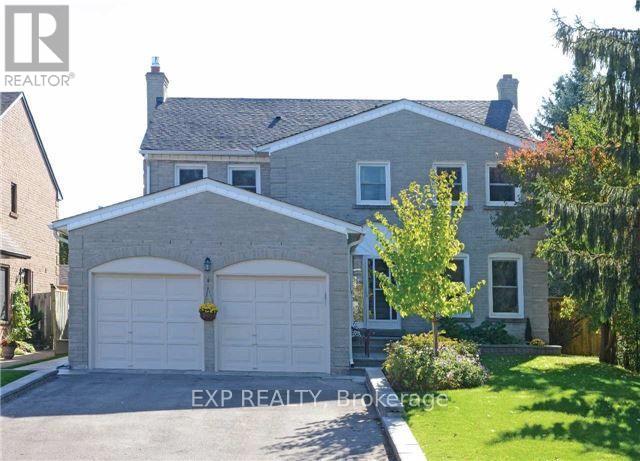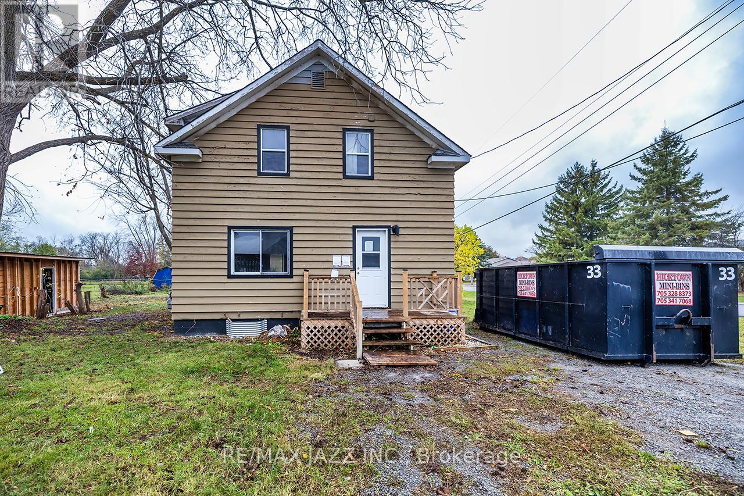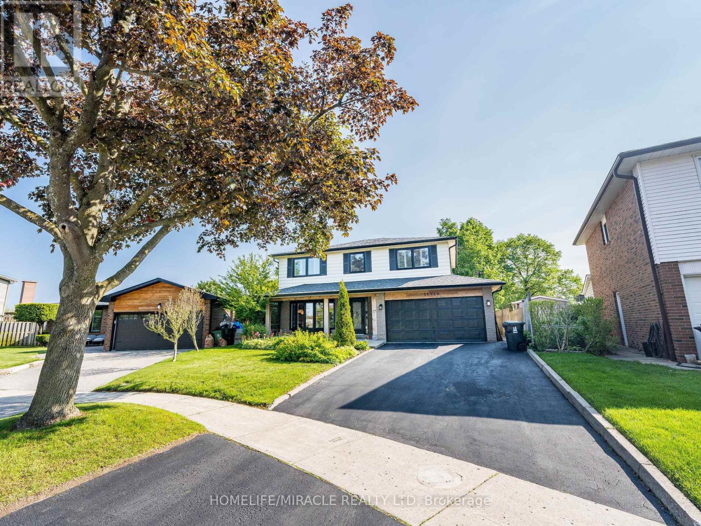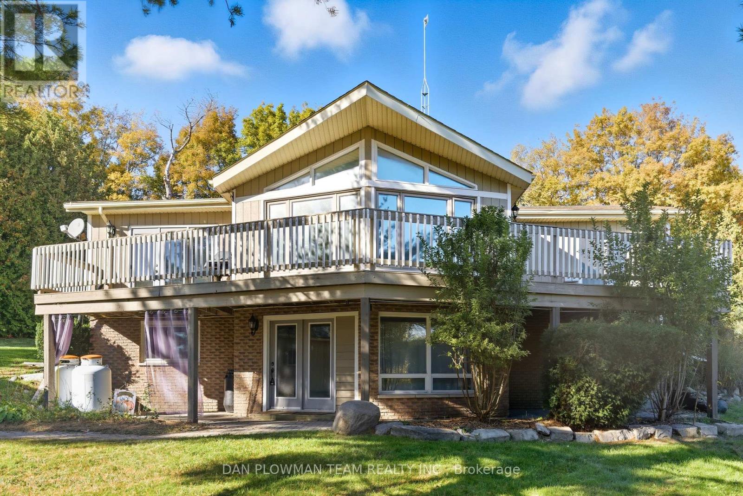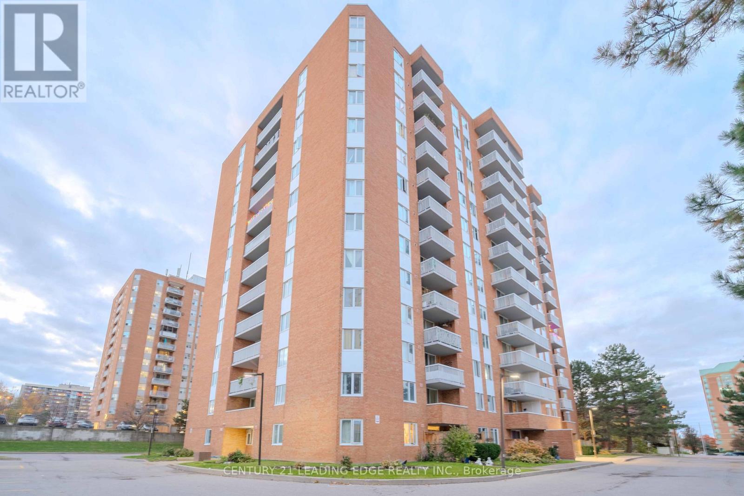- Houseful
- ON
- Quinte West
- K0K
- 34 Meagan Ln
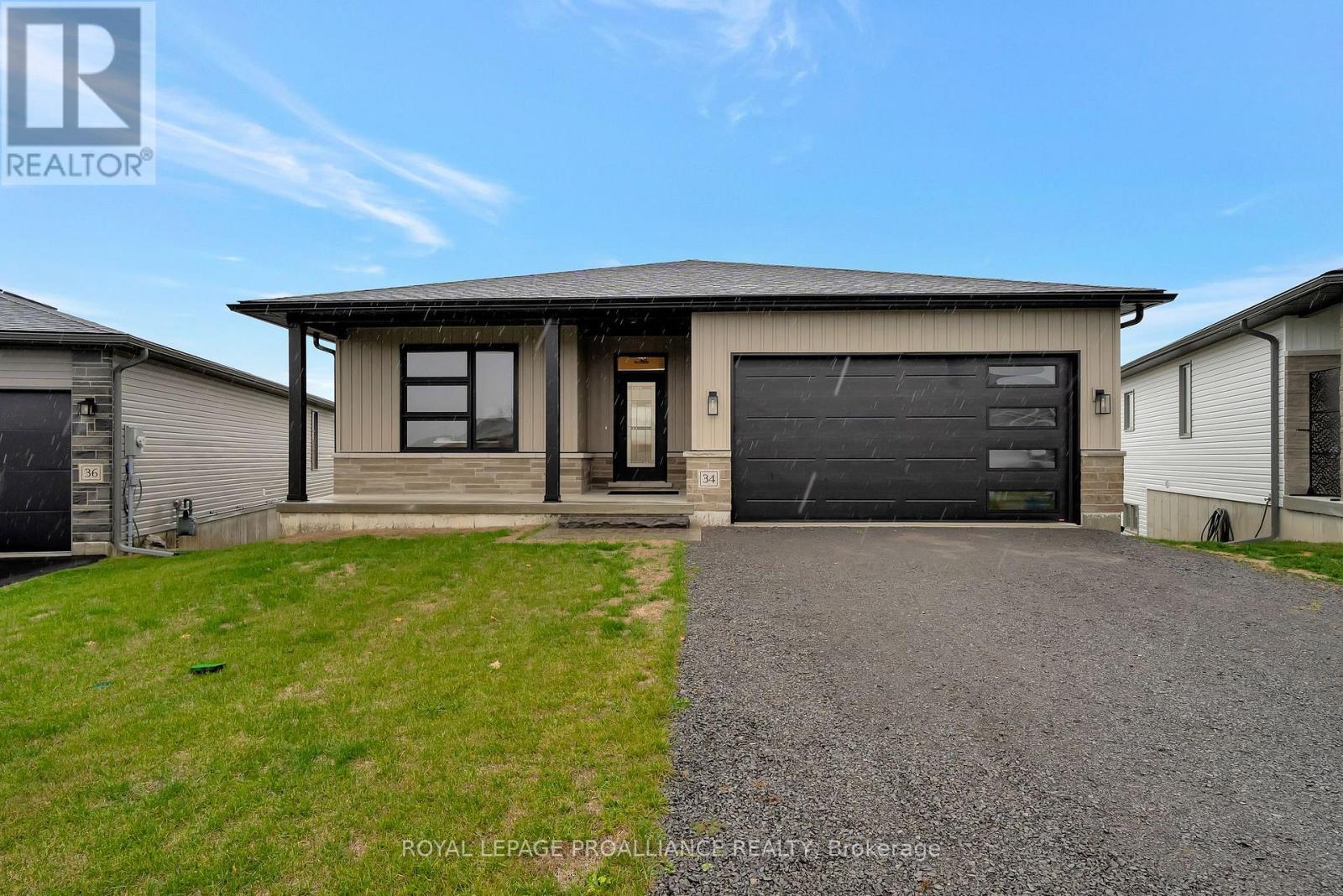
Highlights
Description
- Time on Housefulnew 10 hours
- Property typeSingle family
- StyleBungalow
- Median school Score
- Mortgage payment
Welcome to this beautifully designed new bungalow, perfectly positioned in a quiet neighbourhood just minutes from Frankford. Thoughtfully crafted with modern finishes and open-concept living, this home offers 3 spacious bedrooms plus a den/office, ideal for today's lifestyles. The bright, contemporary kitchen features abundant cabinetry, quartz countertops, and a large island, flowing seamlessly into the dining area and great room-perfect for entertaining or family gatherings. Step out from the great room onto the expansive deck with a BBQ outlet, where you can enjoy panoramic views of the subdivision and the rolling hills leading toward the Trent-Severn Waterway. The primary suite provides a private retreat with a walk-in glass and ceramic shower in the ensuite, while the main bathroom is stylishly appointed for guests and family alike. The home show cases laminate flooring throughout and elegant hardwood stairs, with carpet only in the lower-level bedroom for added comfort. The fully finished lower level offers excellent in-law suite potential, featuring a spacious rec room with a modern tile-surround fireplace, a wet bar complete with a fridge opening, a fourth bedroom, and a 3-piece bathroom. The walkout basement leads to a beautiful interlocking patio, creating a comfortable and independent living space for extended family or guests. Bright and airy with abundance of windows, this home combines modern craftsmanship, comfort, and stunning natural surroundings-all within easy reach of Frankford's amenities, parks, and the Trent River. (id:63267)
Home overview
- Cooling Central air conditioning, air exchanger
- Heat source Natural gas
- Heat type Forced air
- Sewer/ septic Sanitary sewer
- # total stories 1
- # parking spaces 6
- Has garage (y/n) Yes
- # full baths 3
- # total bathrooms 3.0
- # of above grade bedrooms 4
- Has fireplace (y/n) Yes
- Subdivision Frankford ward
- View View, river view, valley view
- Directions 2197088
- Lot size (acres) 0.0
- Listing # X12503162
- Property sub type Single family residence
- Status Active
- Other 7.02m X 7.91m
Level: Basement - Recreational room / games room 7.76m X 7.79m
Level: Basement - Bathroom 2.17m X 2.45m
Level: Basement - 4th bedroom 3.32m X 4.09m
Level: Basement - Kitchen 3.93m X 1.21m
Level: Basement - Utility 4.19m X 4.78m
Level: Basement - Dining room 4.5m X 2.14m
Level: Main - Primary bedroom 4.1m X 4.16m
Level: Main - 2nd bedroom 3.36m X 3.33m
Level: Main - Living room 4.46m X 4.85m
Level: Main - Bathroom 3.04m X 1.82m
Level: Main - Office 3.79m X 3.35m
Level: Main - Kitchen 3.79m X 3.71m
Level: Main - Foyer 2.05m X 3.04m
Level: Main - 3rd bedroom 3.37m X 3.37m
Level: Main - Bathroom 2.61m X 2.32m
Level: Main
- Listing source url Https://www.realtor.ca/real-estate/29060430/34-meagan-lane-quinte-west-frankford-ward-frankford-ward
- Listing type identifier Idx

$-1,920
/ Month

