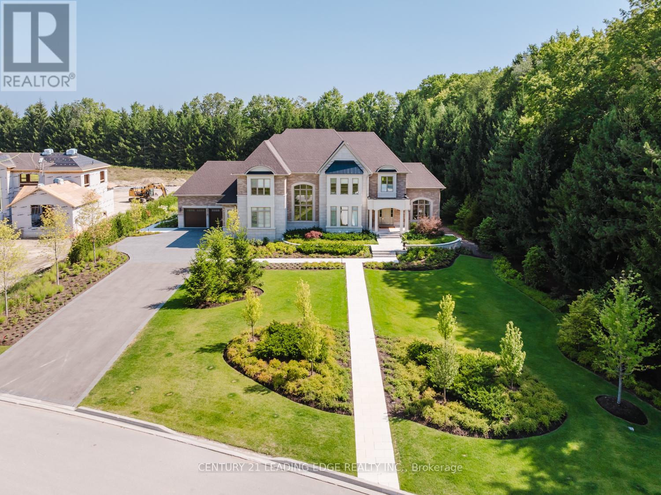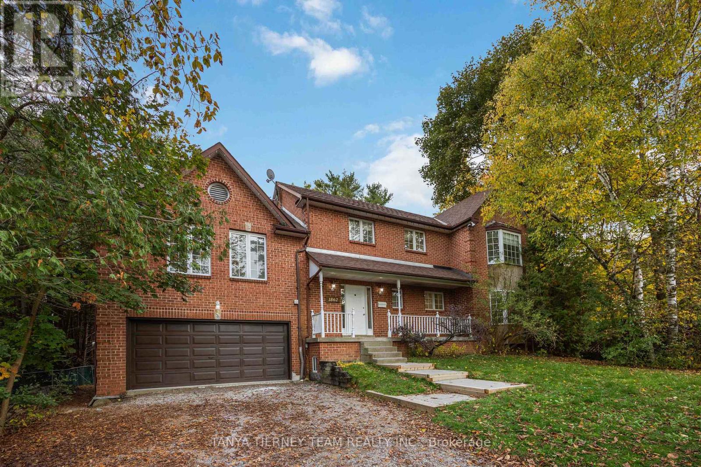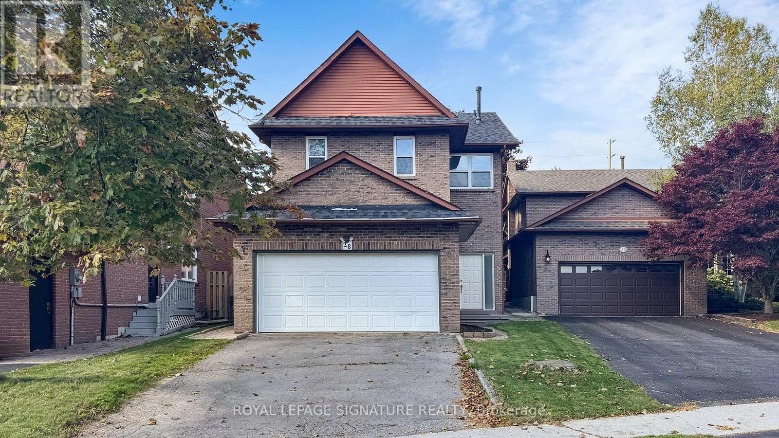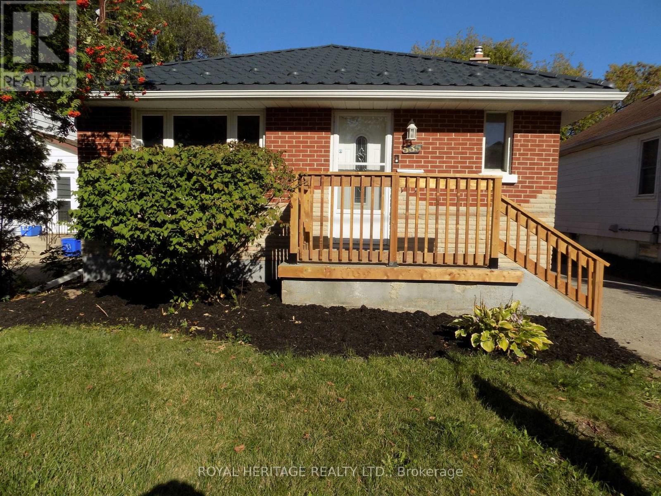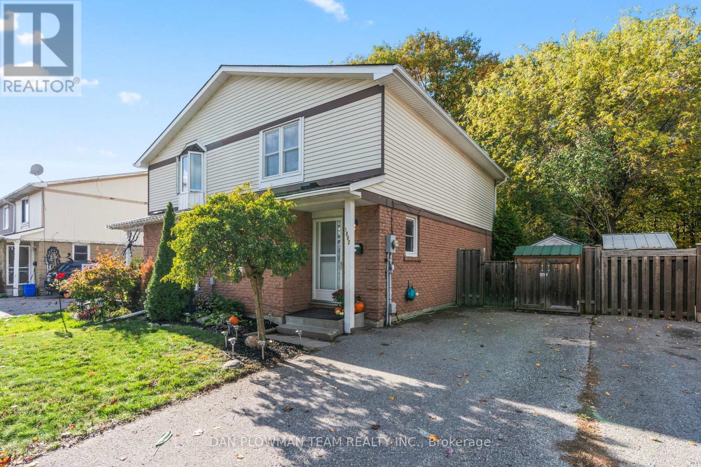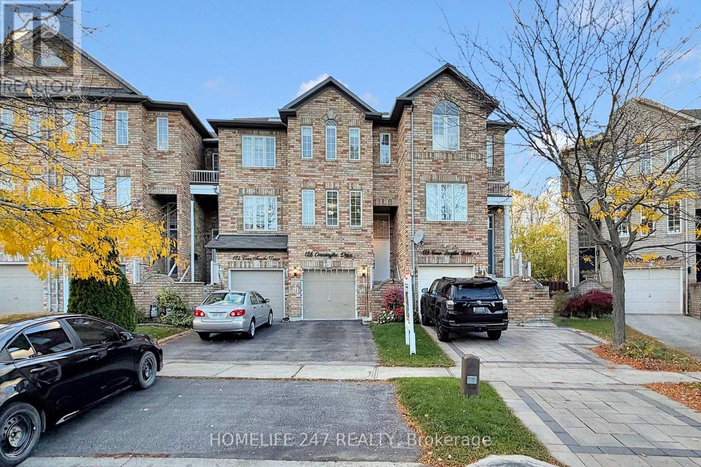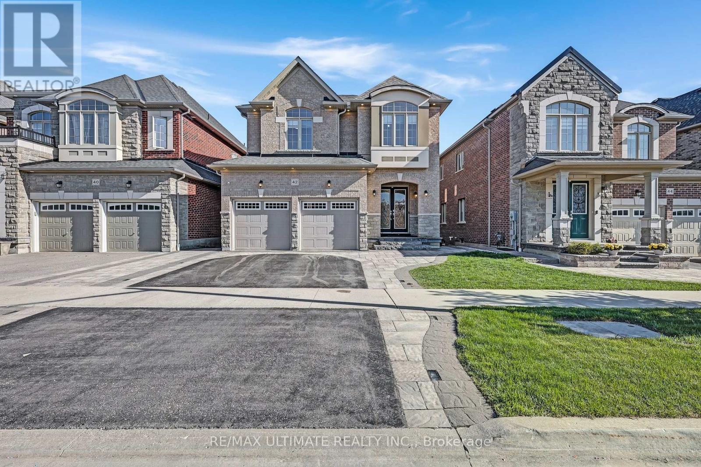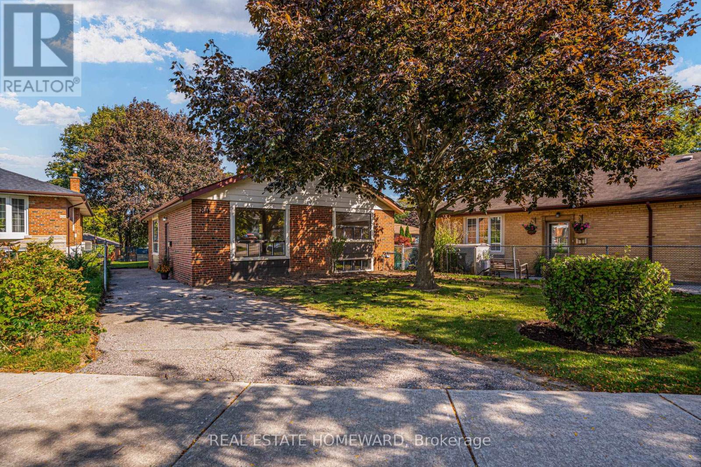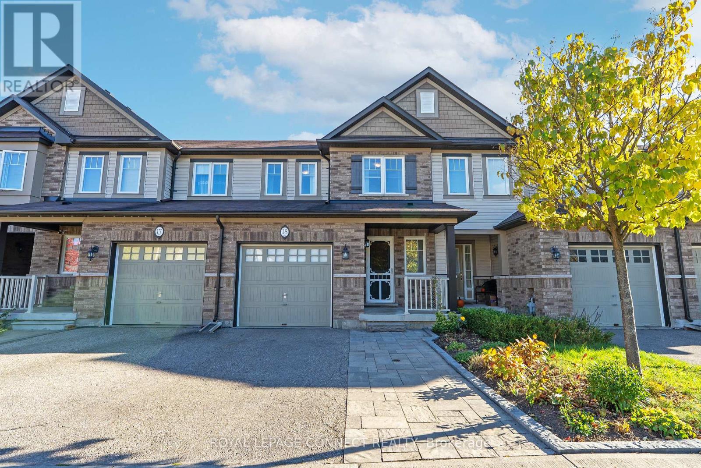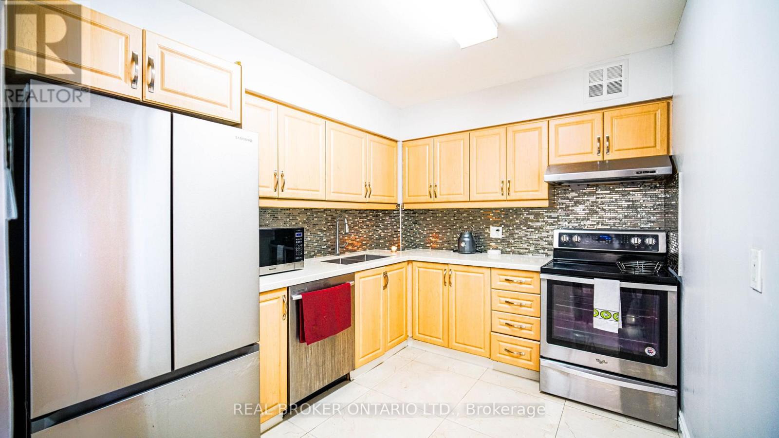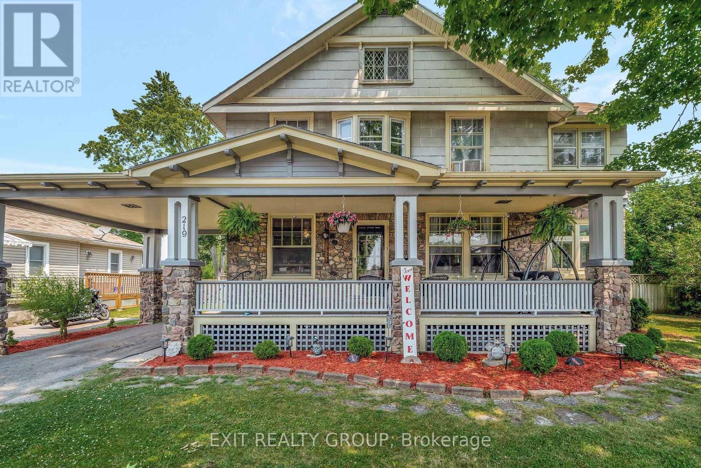- Houseful
- ON
- Quinte West
- K0K
- 35 Forest Valley Dr
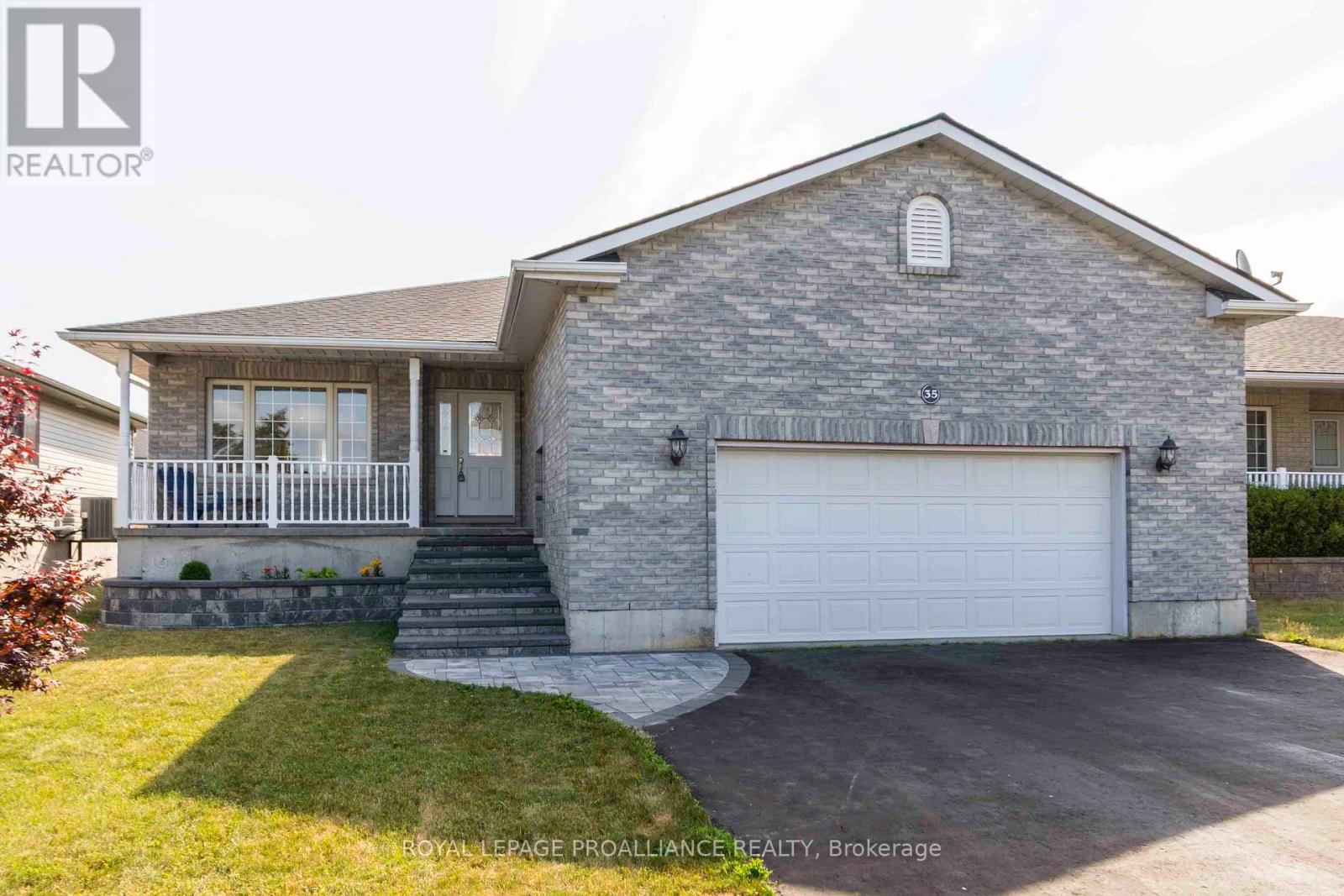
Highlights
Description
- Time on Houseful103 days
- Property typeSingle family
- StyleRaised bungalow
- Median school Score
- Mortgage payment
Looking for 3 Bedrooms on the Main Floor? Move-In Ready? Welcome to Forest Valley Drive! This beautifully maintained bungalow is the expanded Cedar Highland model offering more space and comfort for your growing family. Step into a bright, open-concept layout with stylish new flooring throughout the main spaces. The main floor features three spacious bedrooms, a welcoming living and dining area, and a functional kitchen perfect for everyday living and entertaining. Downstairs, enjoy a fully finished basement complete with a cozy TV lounge, games area with bar, gas Fireplace and a fourth bedroom, and a versatile music or playroom ideal for kids or creatives. Nestled on a quiet street just 10 minutes to the 401 and 15 minutes to CFB Trenton, this home offers small-town charm with city convenience. You'll love the proximity to local amenities: groceries, pharmacy, golf course, ski hill, splash pad, and beaches all right in Frankford! (id:63267)
Home overview
- Cooling Central air conditioning
- Heat source Natural gas
- Heat type Forced air
- Sewer/ septic Sanitary sewer
- # total stories 1
- # parking spaces 4
- Has garage (y/n) Yes
- # full baths 2
- # total bathrooms 2.0
- # of above grade bedrooms 4
- Has fireplace (y/n) Yes
- Community features School bus
- Subdivision Frankford ward
- Lot desc Landscaped
- Lot size (acres) 0.0
- Listing # X12278157
- Property sub type Single family residence
- Status Active
- Laundry 3.98m X 2.12m
Level: Lower - Recreational room / games room 8.05m X 5.95m
Level: Lower - 4th bedroom 2.72m X 4.95m
Level: Lower - Play room 3.98m X 2.16m
Level: Lower - Utility 4.02m X 2.58m
Level: Lower - Bathroom 2.72m X 1.74m
Level: Lower - Primary bedroom 3.8m X 4.62m
Level: Main - 3rd bedroom 2.99m X 3.09m
Level: Main - 2nd bedroom 2.99m X 3.4m
Level: Main - Dining room 3.46m X 3.02m
Level: Main - Living room 5.25m X 3.48m
Level: Main - Bathroom 3.79m X 1.53m
Level: Main - Kitchen 3.46m X 3.49m
Level: Main
- Listing source url Https://www.realtor.ca/real-estate/28591350/35-forest-valley-drive-quinte-west-frankford-ward-frankford-ward
- Listing type identifier Idx

$-1,741
/ Month

