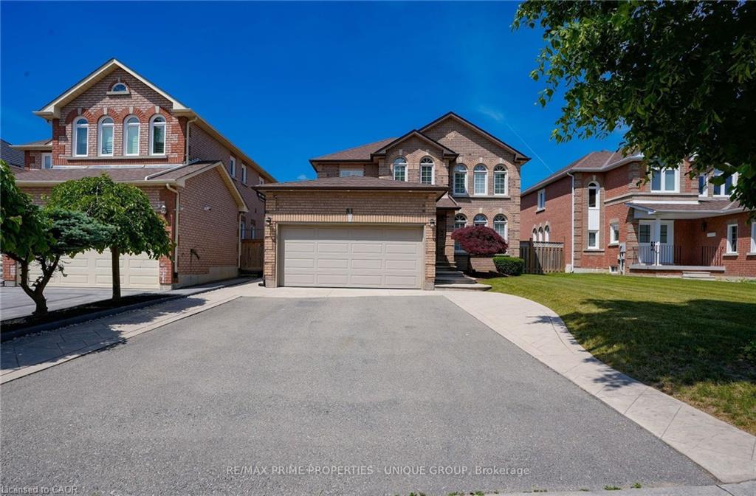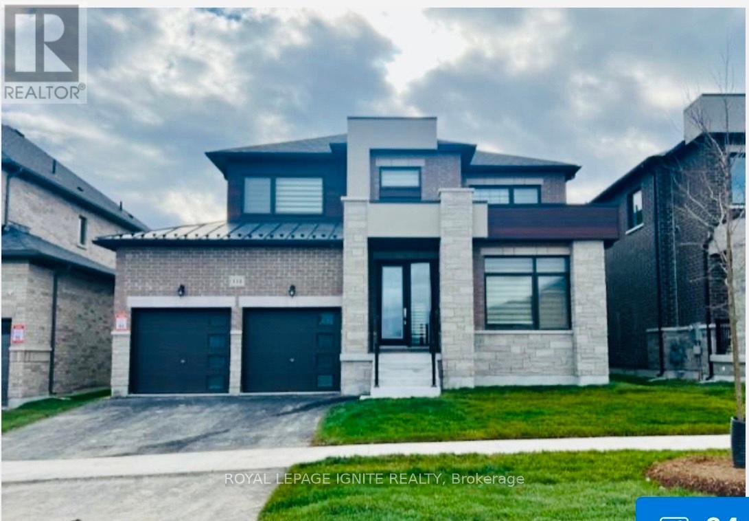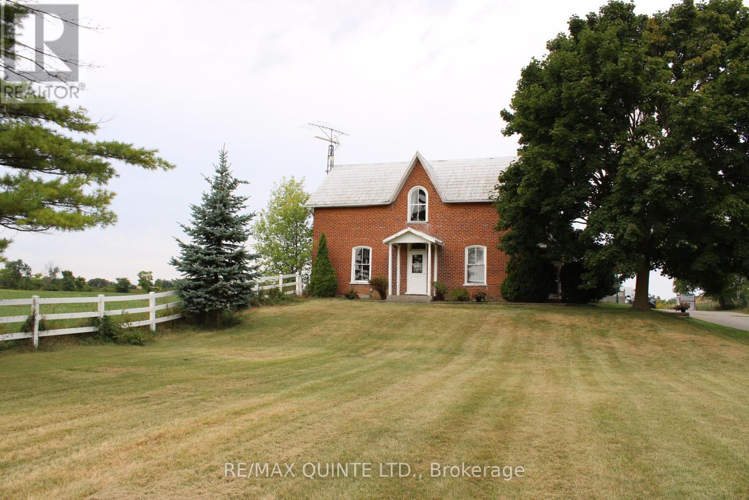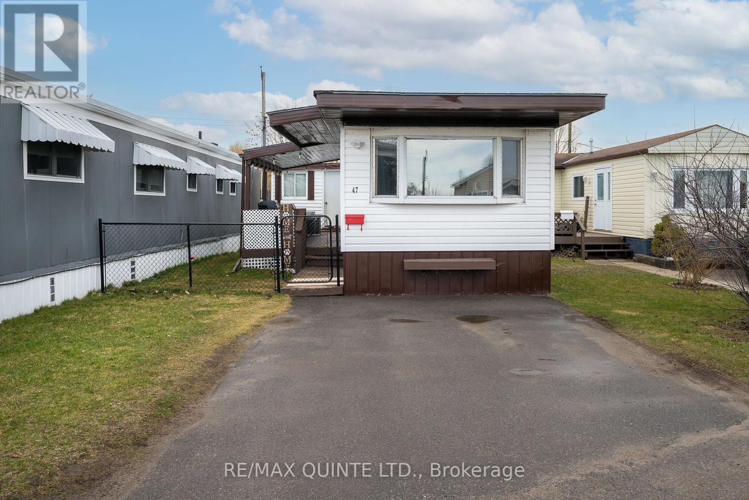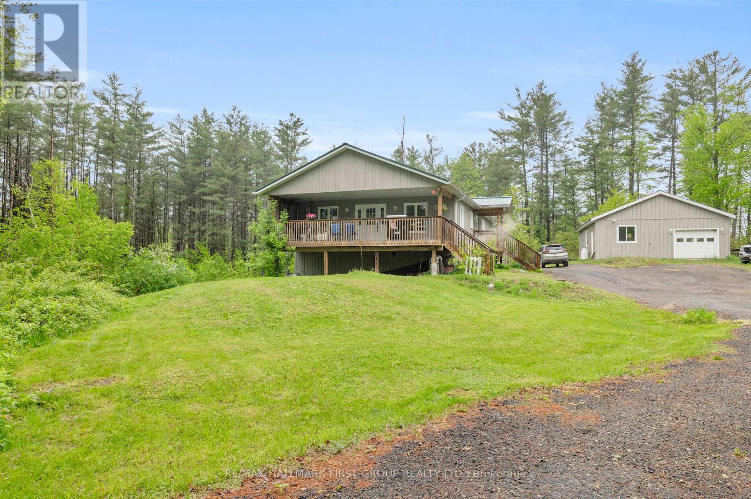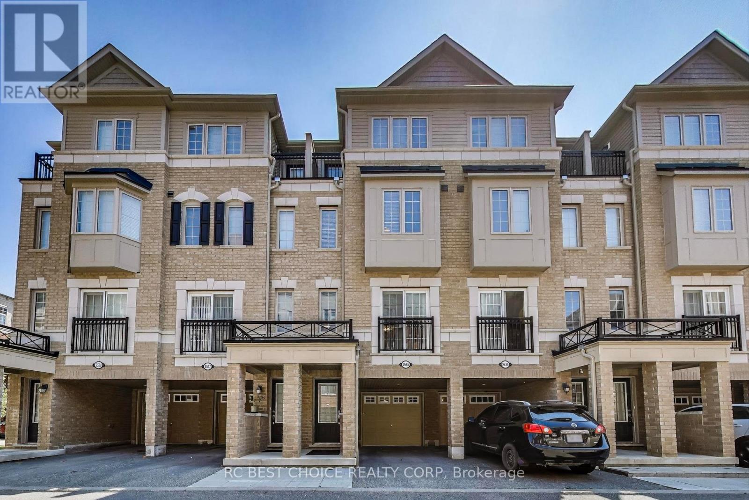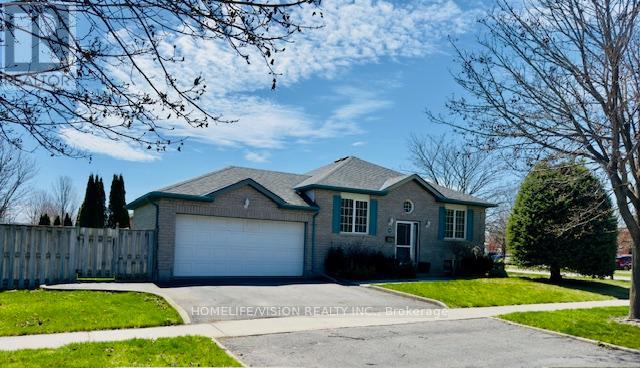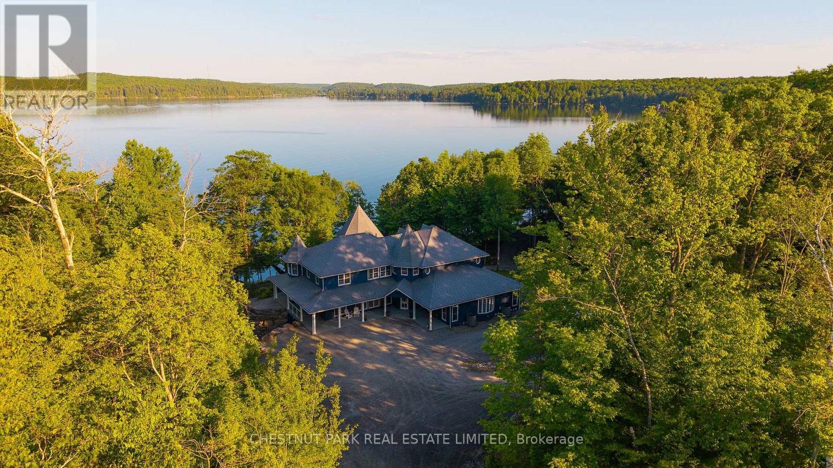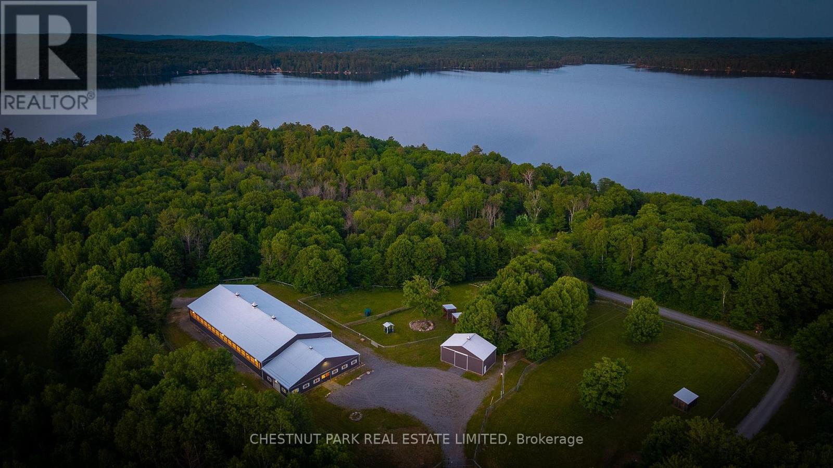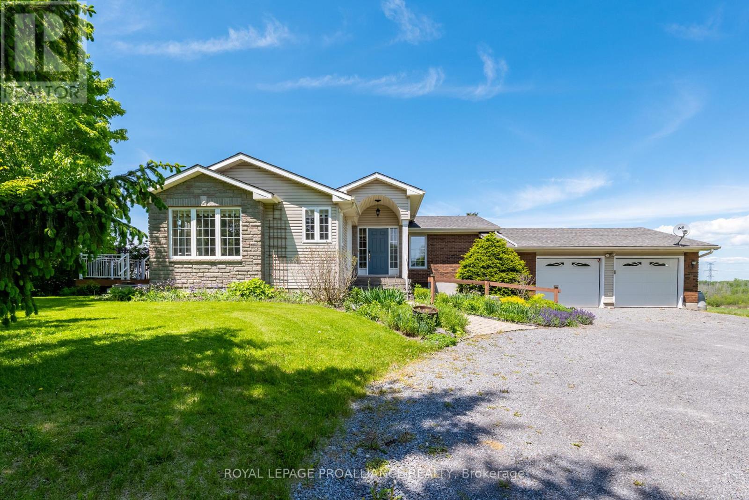- Houseful
- ON
- Quinte West
- K0K
- 35 Meagan Ln
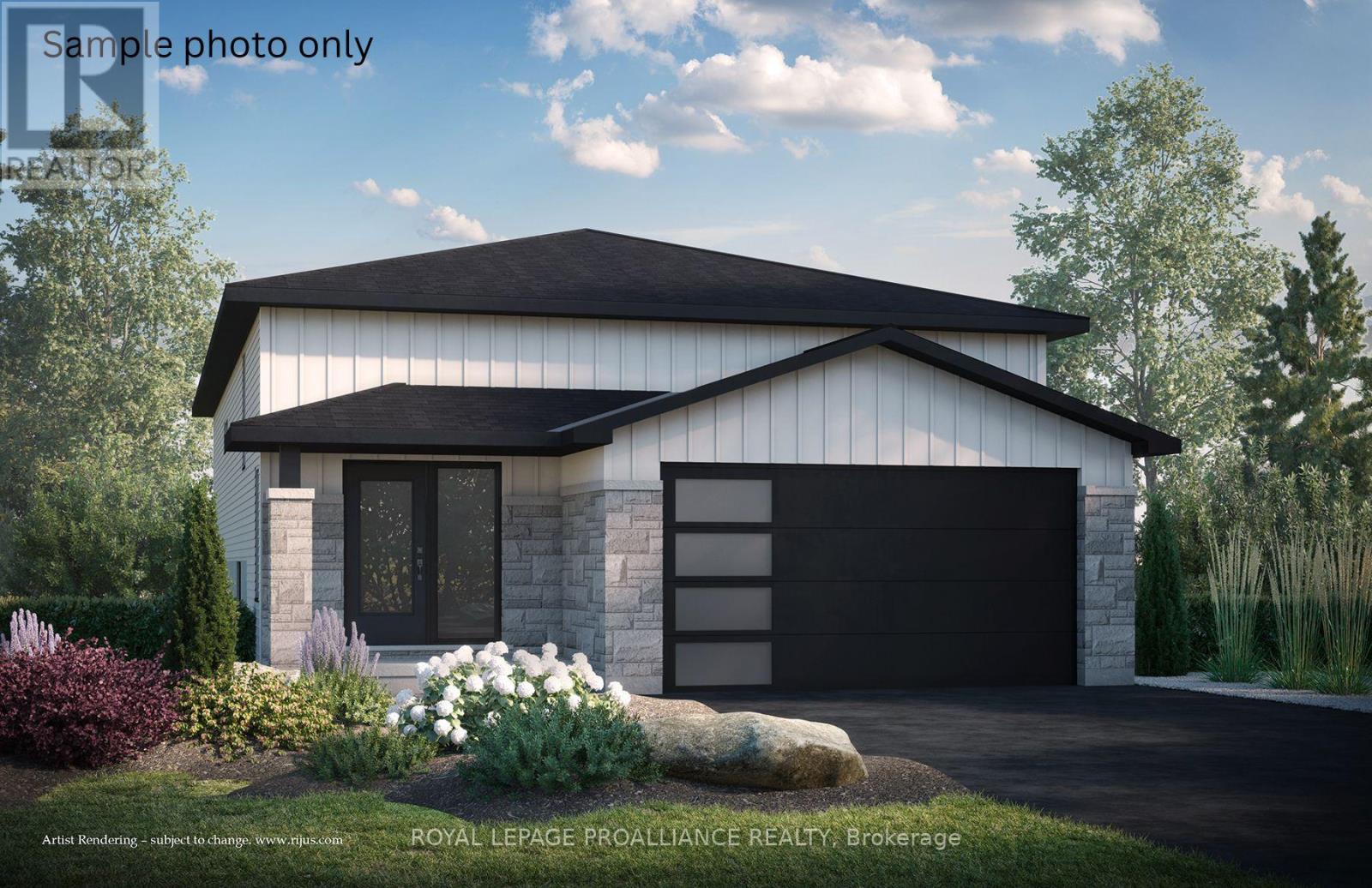
Highlights
Description
- Time on Houseful58 days
- Property typeSingle family
- StyleRaised bungalow
- Median school Score
- Mortgage payment
Brand New Build Move-In Ready September! Welcome to 35 Meagan Lane in the heart of Frankford on an oversized corner lot. This quality-built Presquile Model offers 1,395 sq. ft. on the main level with 9 ceilings and a bright, open-concept layout. The main floor features 2 bedrooms, 2 bathrooms (including a private ensuite), and convenient main-floor laundry. The stylish kitchen opens to a spacious living/dining area and walks out to a large pressure-treated back deck, perfect for outdoor entertaining. The fully finished basement adds an additional 668 sq. ft. of living space, including a large rec room and third bedroom, ample storage and utility space, with potential for another bedrooms and den. Located in a quiet, family-friendly neighbourhood just minutes to downtown Frankford, the Trent River, shops, and schools. Bonus Builder Incentives Include:$5,000 appliance allowance, driveway paving allowance, 20 x 20 insulated, drywalled, and primed garage with garage door opener installed. Photos are samples from a previous build with the same floor plan. (id:63267)
Home overview
- Cooling Central air conditioning, air exchanger
- Heat source Natural gas
- Heat type Forced air
- Sewer/ septic Sanitary sewer
- # total stories 1
- # parking spaces 6
- Has garage (y/n) Yes
- # full baths 3
- # total bathrooms 3.0
- # of above grade bedrooms 3
- Subdivision Frankford ward
- Directions 2197088
- Lot size (acres) 0.0
- Listing # X12276014
- Property sub type Single family residence
- Status Active
- Bathroom 1.68m X 2.97m
Level: Lower - 3rd bedroom 3.48m X 3.05m
Level: Lower - Recreational room / games room 4.22m X 8.69m
Level: Lower - Dining room 2.43m X 4.41m
Level: Main - Bathroom 3.77m X 1.66m
Level: Main - Bathroom 1.59m X 2.73m
Level: Main - Primary bedroom 3.31m X 4.56m
Level: Main - Kitchen 2.98m X 4.43m
Level: Main - Foyer 1.51m X 3.16m
Level: Main - 2nd bedroom 3.04m X 3.18m
Level: Main
- Listing source url Https://www.realtor.ca/real-estate/28586618/35-meagan-lane-quinte-west-frankford-ward-frankford-ward
- Listing type identifier Idx

$-1,800
/ Month

