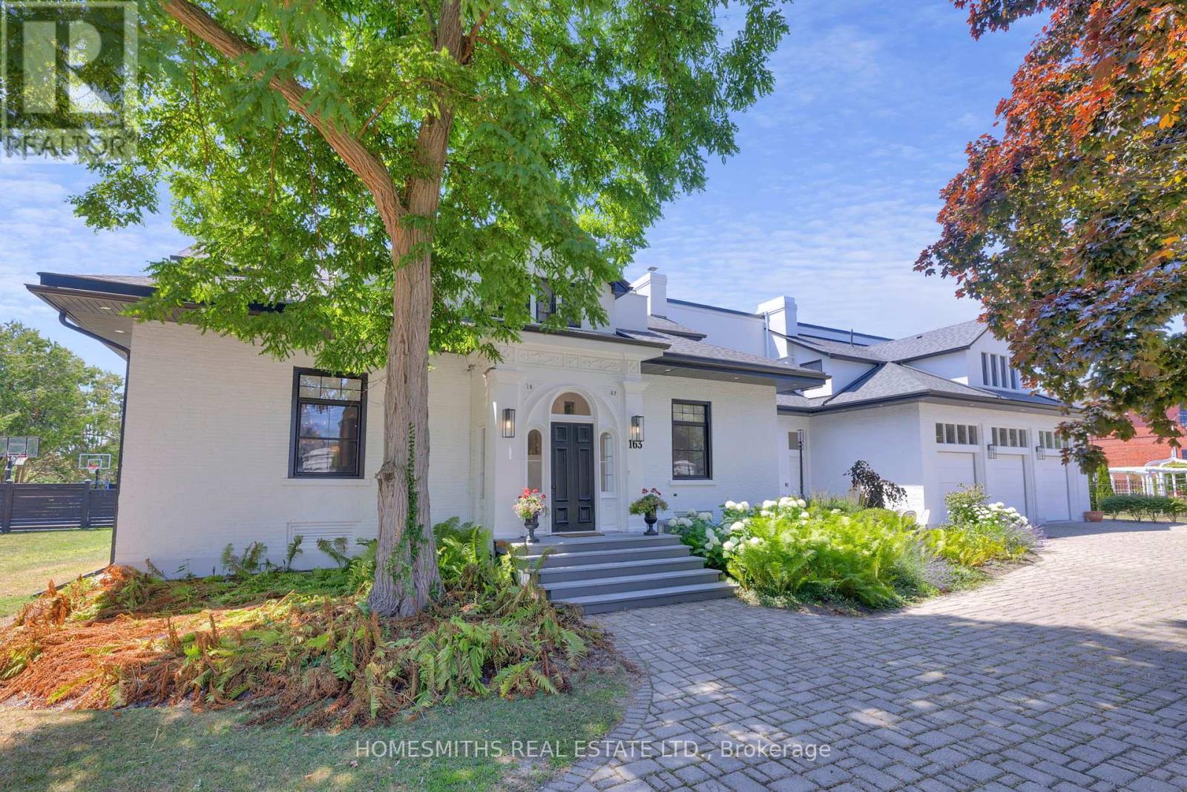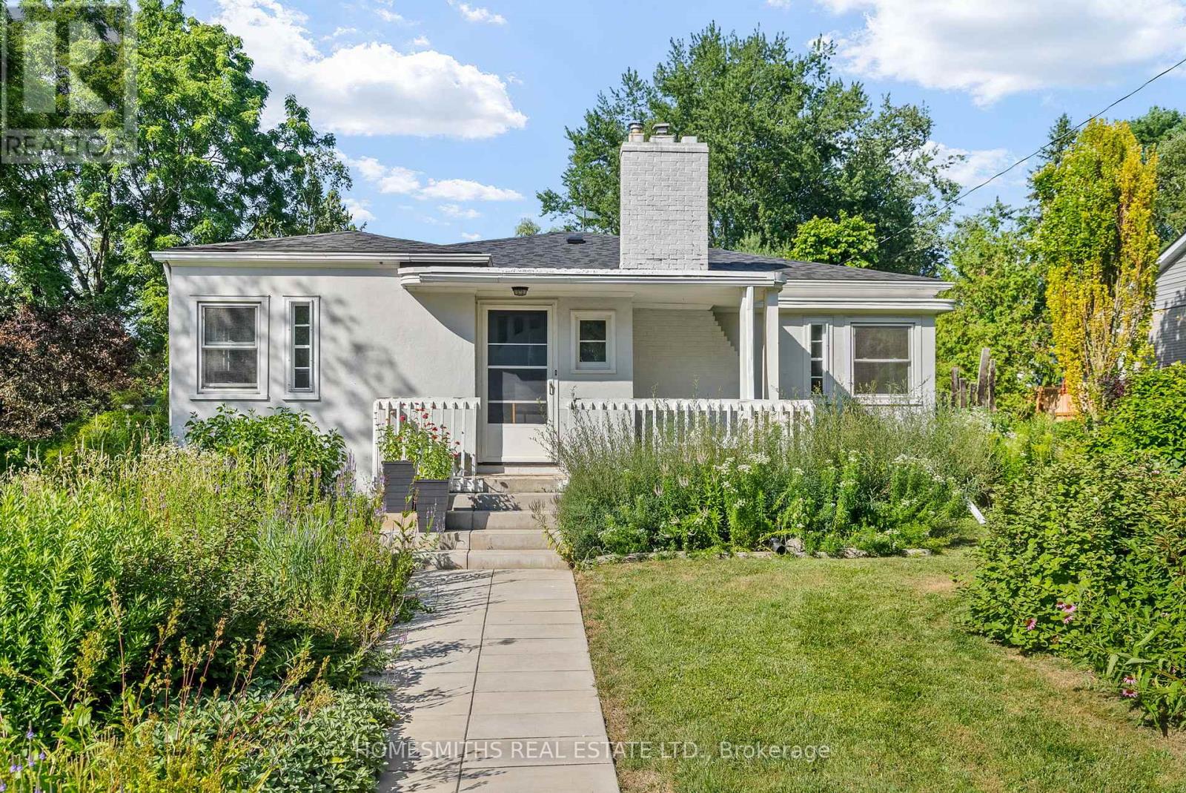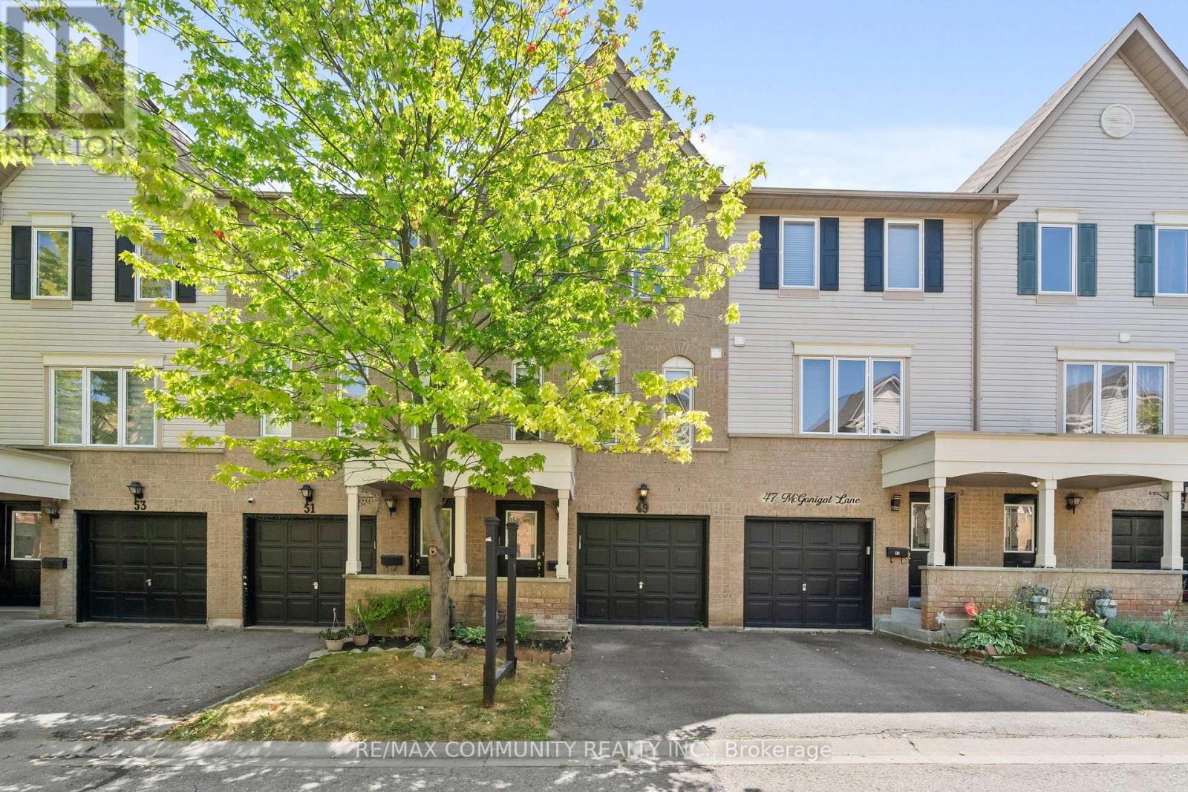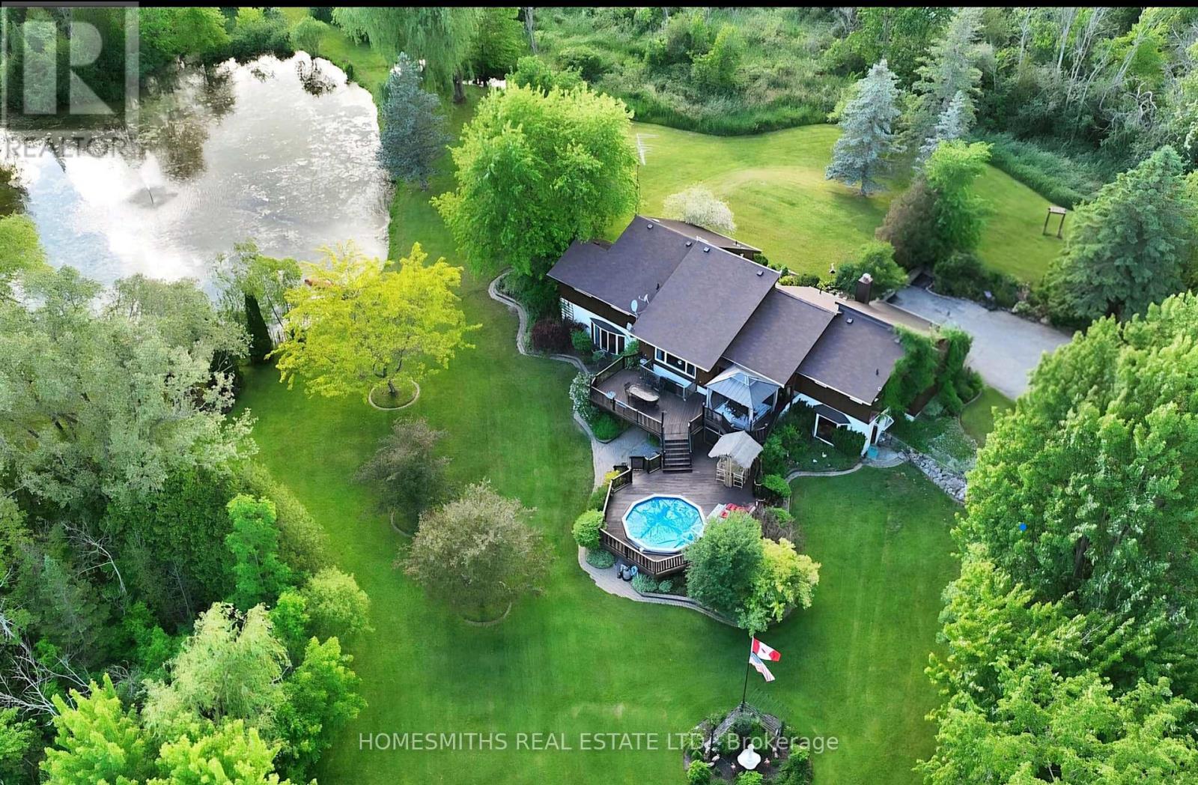- Houseful
- ON
- Quinte West
- K0K
- 364 Fish And Game Club Rd
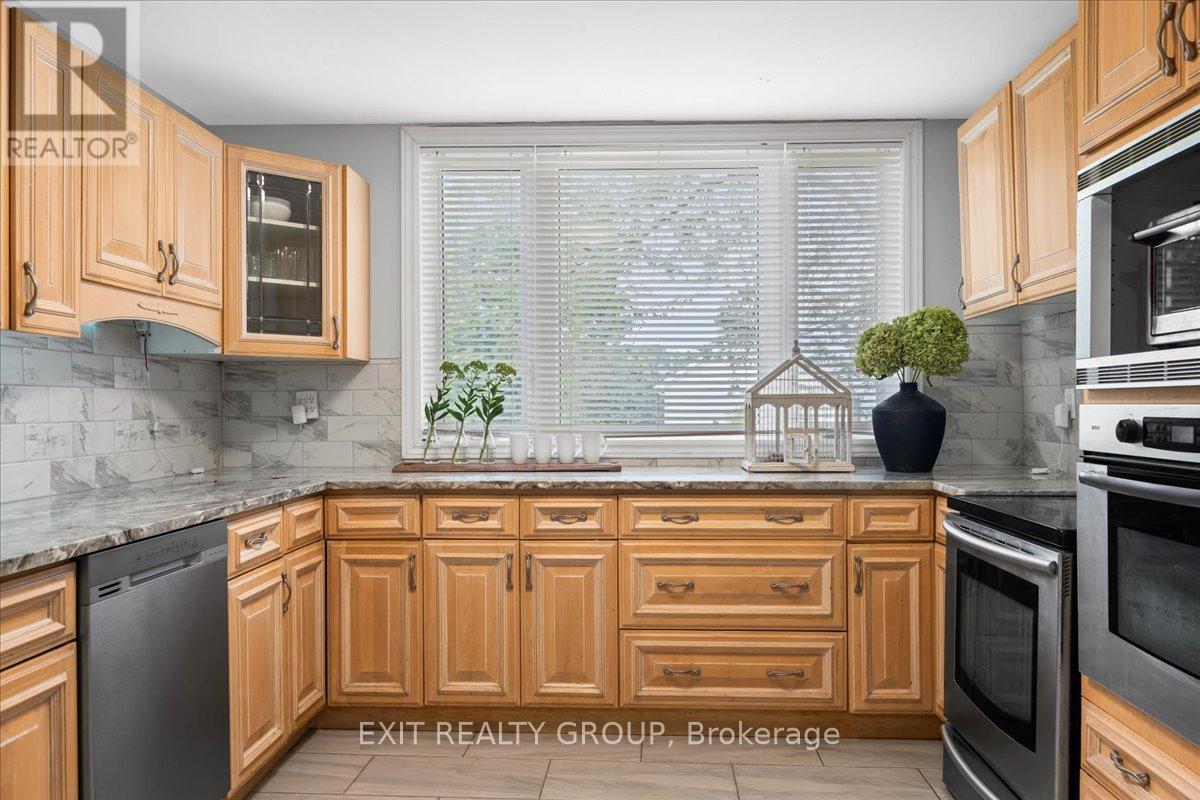
364 Fish And Game Club Rd
364 Fish And Game Club Rd
Highlights
Description
- Time on Houseful61 days
- Property typeSingle family
- Median school Score
- Mortgage payment
$100,000 PRICE DROP! This home is hotter than your morning coffee - and it's serving up everything you've been dreaming of. Welcome to 364 Fish and Game Club Road, a 3-bedroom + den, 1-storey gem sitting on just over an acre of peace and privacy - complete with your very own forest backdrop and oversized 25'x30' heated workshop/garage. For her: the heart of the home - a massive kitchen with sprawling counters, endless cabinets, and a bright breakfast area that flows beautifully into the dining and living spaces. Perfect for hosting family dinners, Sunday brunches, or baking marathons with the grandkids. For him: that garage/workshop everyone's talking about - high ceilings, oversized doors, and enough room for all your tools, toys, and projects. The layout is surprisingly spacious - including a main-floor primary bedroom overlooking the trees, a family room, and a private nanny suite with its own entrance and 3-piece bath, ideal for income potential or extended family. Unfinished walkout basement? Private, peaceful yard? Potential galore? This is one of those homes that feels even better in person. Don't wait - homes like this don't stay secret for long. Now listed at $499,000 - that's a full $100,000 off the original price! (id:63267)
Home overview
- Cooling Central air conditioning
- Heat source Propane
- Heat type Forced air
- Sewer/ septic Septic system
- # total stories 2
- # parking spaces 12
- Has garage (y/n) Yes
- # full baths 2
- # total bathrooms 2.0
- # of above grade bedrooms 4
- Subdivision Sidney ward
- Lot size (acres) 0.0
- Listing # X12356919
- Property sub type Single family residence
- Status Active
- 3rd bedroom 5.89m X 3.47m
Level: 2nd - 2nd bedroom 3.44m X 5.42m
Level: 2nd - 4th bedroom 4.38m X 3.44m
Level: Flat - Bathroom 1.41m X 2.69m
Level: Flat - Kitchen 2.83m X 3.02m
Level: Flat - Kitchen 3.39m X 5.84m
Level: Main - Living room 6.23m X 4.6m
Level: Main - Bathroom 2.19m X 2.37m
Level: Main - Eating area 2.69m X 3.24m
Level: Main - Dining room 4.49m X 7.82m
Level: Main - Bedroom 2.73m X 6.93m
Level: Main
- Listing source url Https://www.realtor.ca/real-estate/28760456/364-fish-and-game-club-road-quinte-west-sidney-ward-sidney-ward
- Listing type identifier Idx

$-1,331
/ Month








