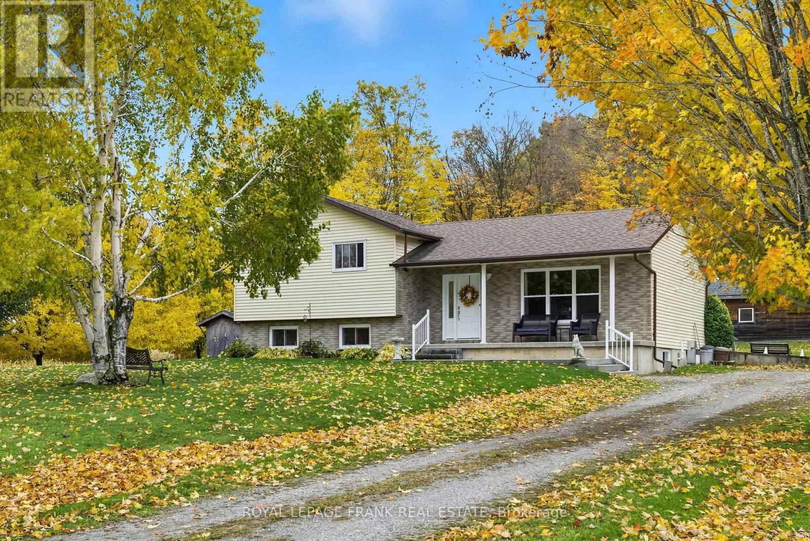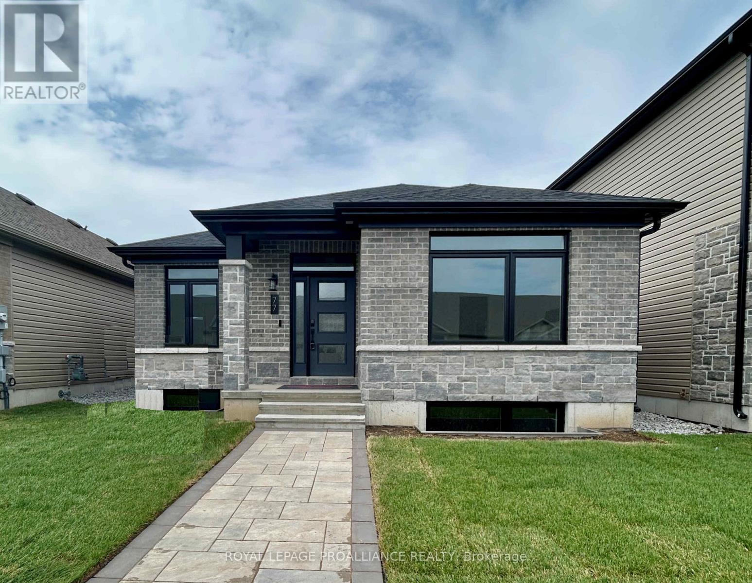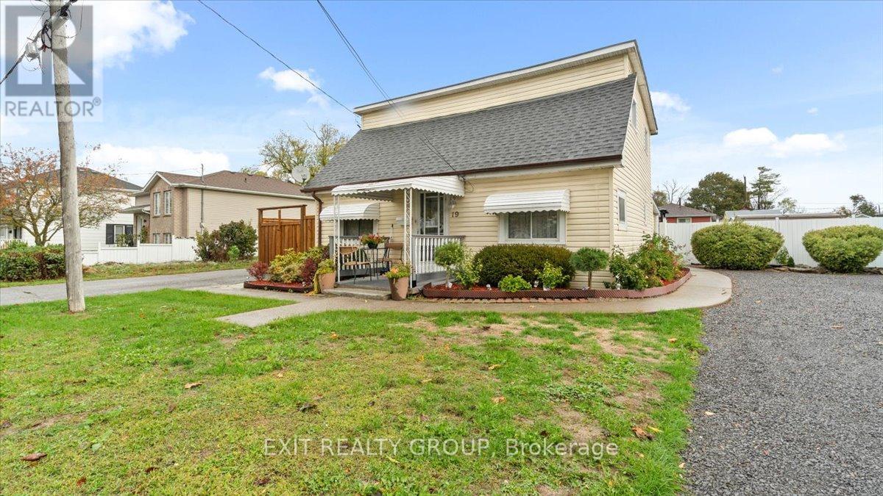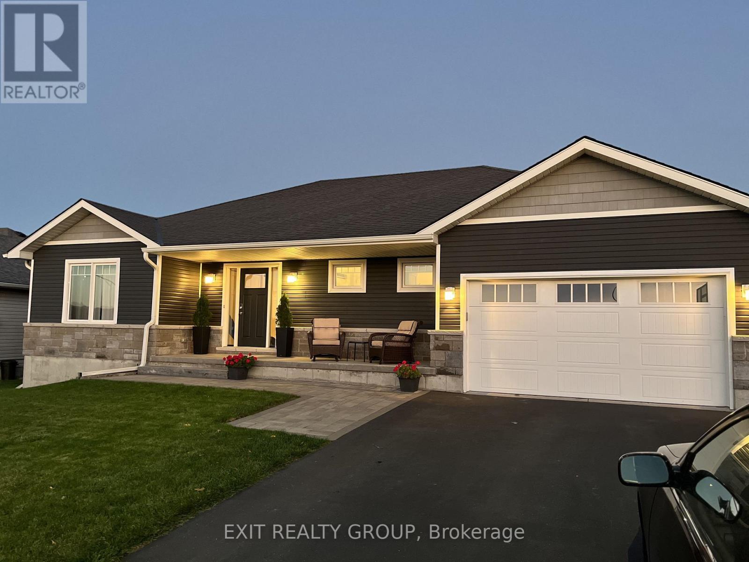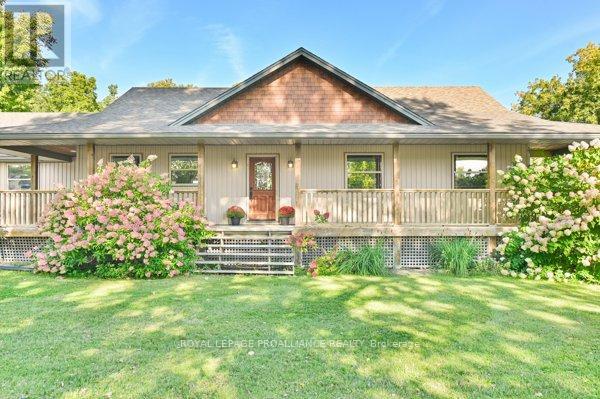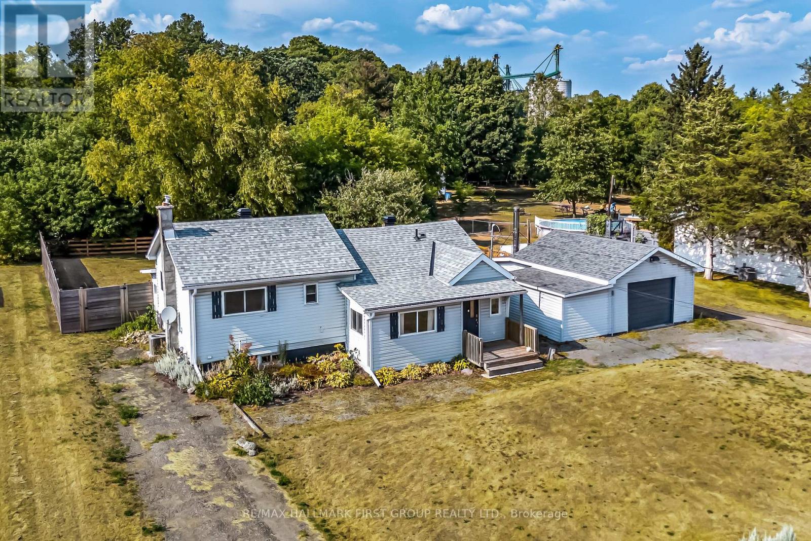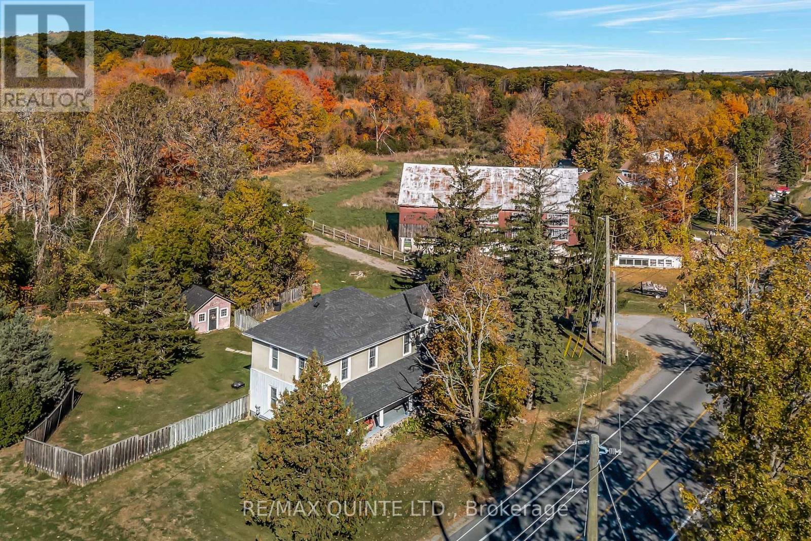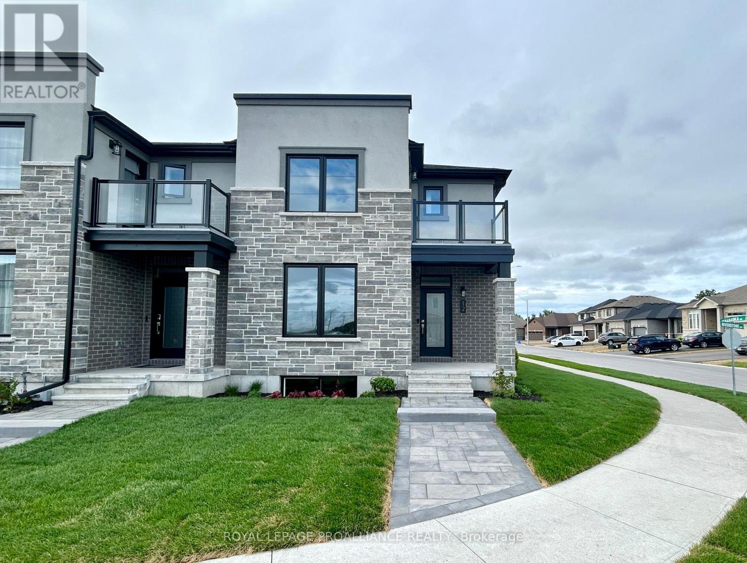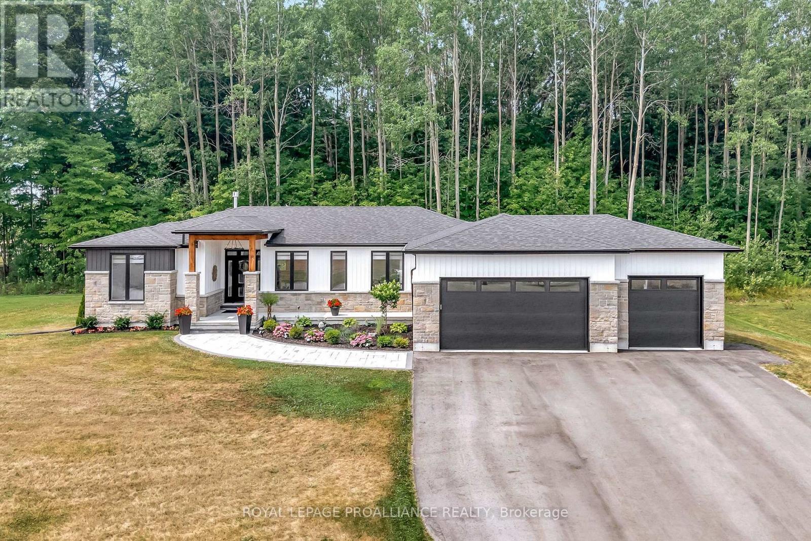- Houseful
- ON
- Quinte West
- K8V
- 37 Deerview Dr
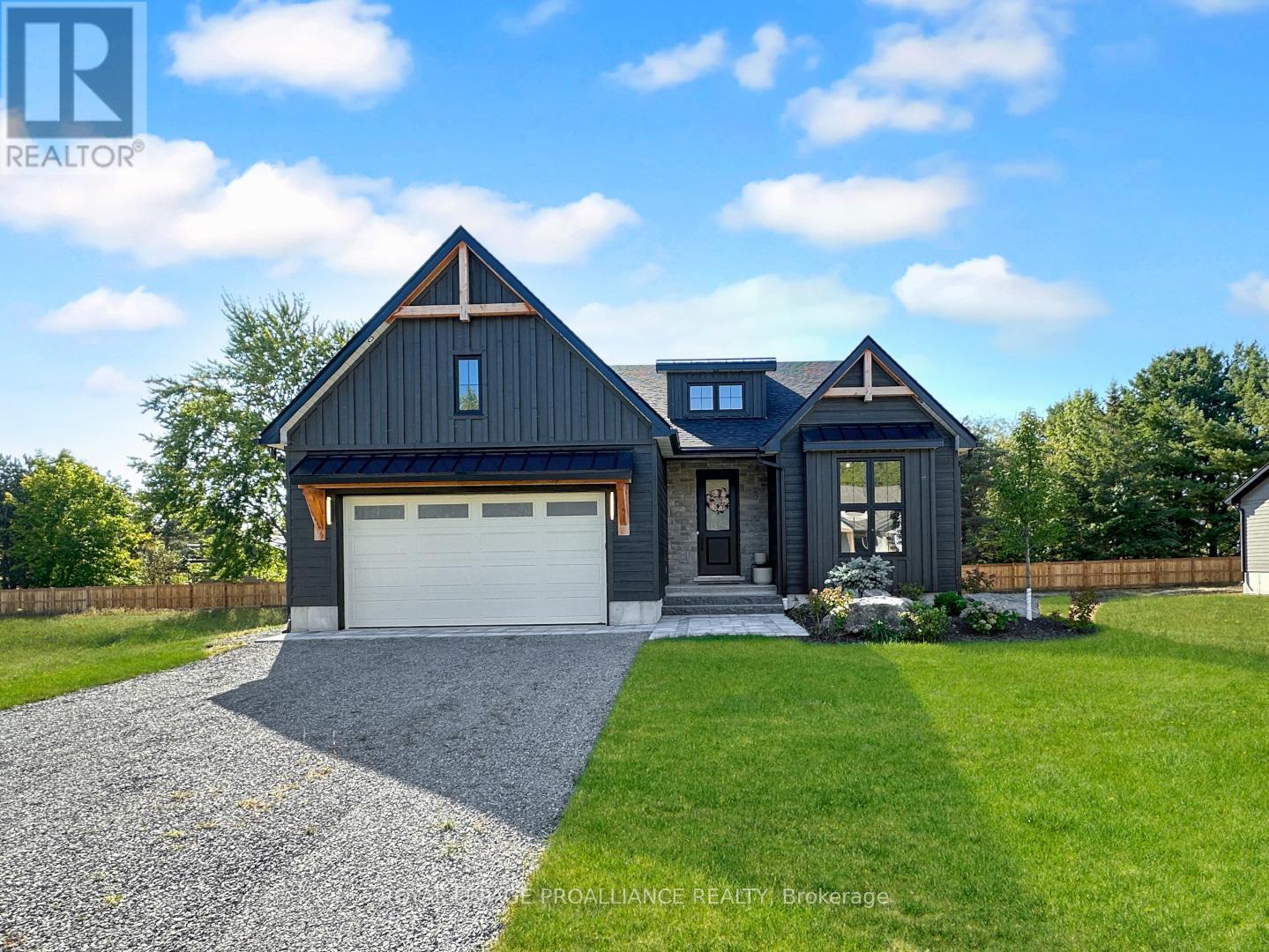
Highlights
Description
- Time on Houseful57 days
- Property typeSingle family
- StyleBungalow
- Median school Score
- Mortgage payment
Discover your dream home in Woodland Heights, your gateway to Prince Edward County. Crafted by Van Huizen Homes, this stunning bungalow features engineered composite hardwood siding and n attached two-car garage. With 4 spacious bedrooms and 3 full bathrooms, this home offers an inviting open layout. Enjoy main floor laundry, 9 foot ceilings, and luxurious engineered hardwood floors. The high-end kitchen boasts built-in appliances, while the living room features a beamed tray ceiling and floor to ceiling fireplace. Step out from the dining area to a large covered back deck, perfect for entertaining. The primary bedroom features cathedral ceilings, a walk-in closet, and a spa like 4-piece en-suite with a glass shower. The fully finished basement includes a large and bright rec room with a fireplace, 9' ceilings and wet bar. Experience modern living in a vibrant up coming community! (id:63267)
Home overview
- Cooling Central air conditioning
- Heat source Natural gas
- Heat type Forced air
- Sewer/ septic Sanitary sewer
- # total stories 1
- # parking spaces 6
- Has garage (y/n) Yes
- # full baths 3
- # total bathrooms 3.0
- # of above grade bedrooms 4
- Flooring Tile
- Subdivision Murray ward
- Directions 2160425
- Lot size (acres) 0.0
- Listing # X12364335
- Property sub type Single family residence
- Status Active
- 3rd bedroom 4.17m X 3.38m
Level: Basement - Bathroom 4.17m X 1.55m
Level: Basement - 4th bedroom 4.17m X 3.41m
Level: Basement - Bathroom 2.74m X 2.98m
Level: Main - Dining room 3.29m X 3.66m
Level: Main - 2nd bedroom 3.08m X 3.63m
Level: Main - Living room 4.57m X 6.55m
Level: Main - Primary bedroom 4.29m X 4.88m
Level: Main - Laundry 3.23m X 2.86m
Level: Main - Bathroom 3.32m X 1.62m
Level: Main - Kitchen 4.42m X 3.35m
Level: Main
- Listing source url Https://www.realtor.ca/real-estate/28776865/37-deerview-drive-quinte-west-murray-ward-murray-ward
- Listing type identifier Idx

$-2,797
/ Month

