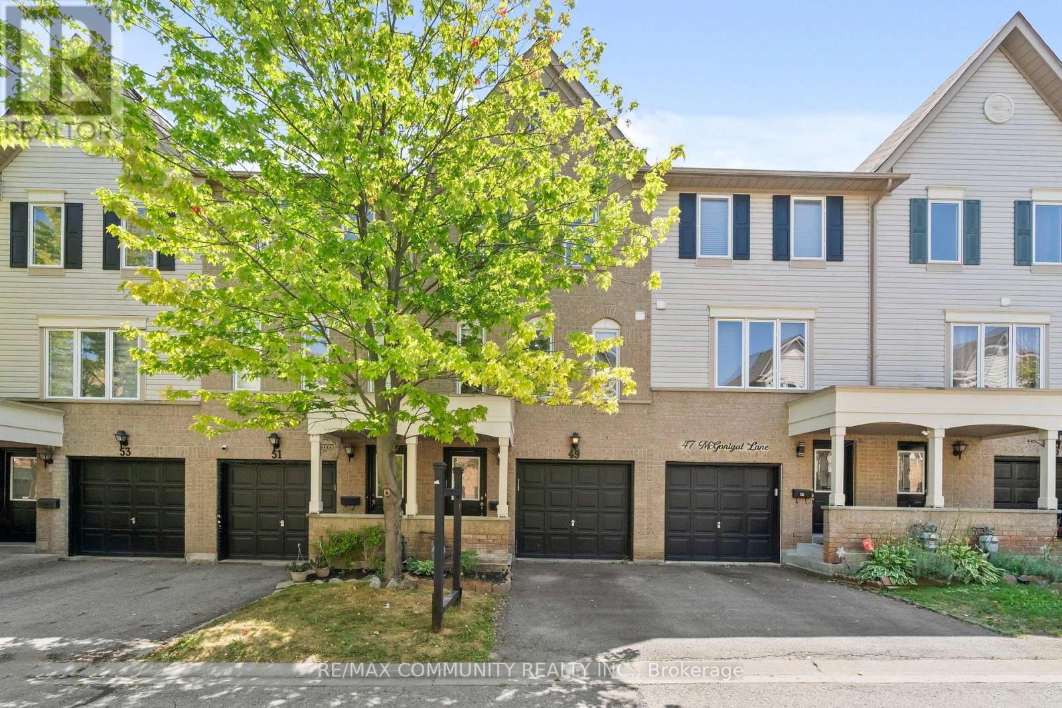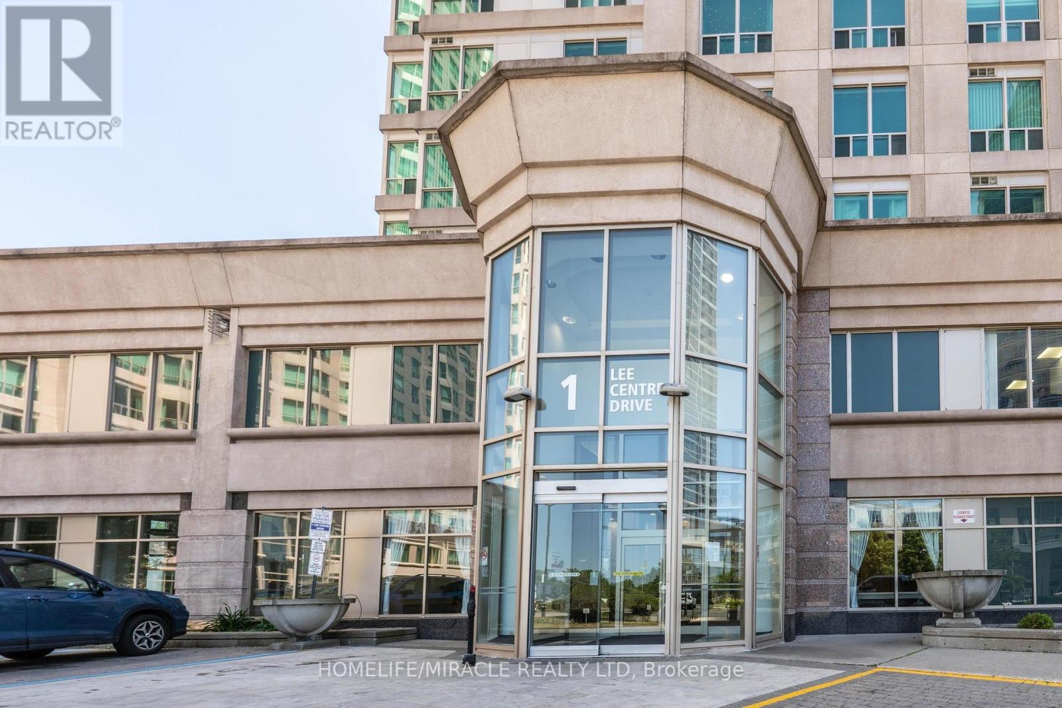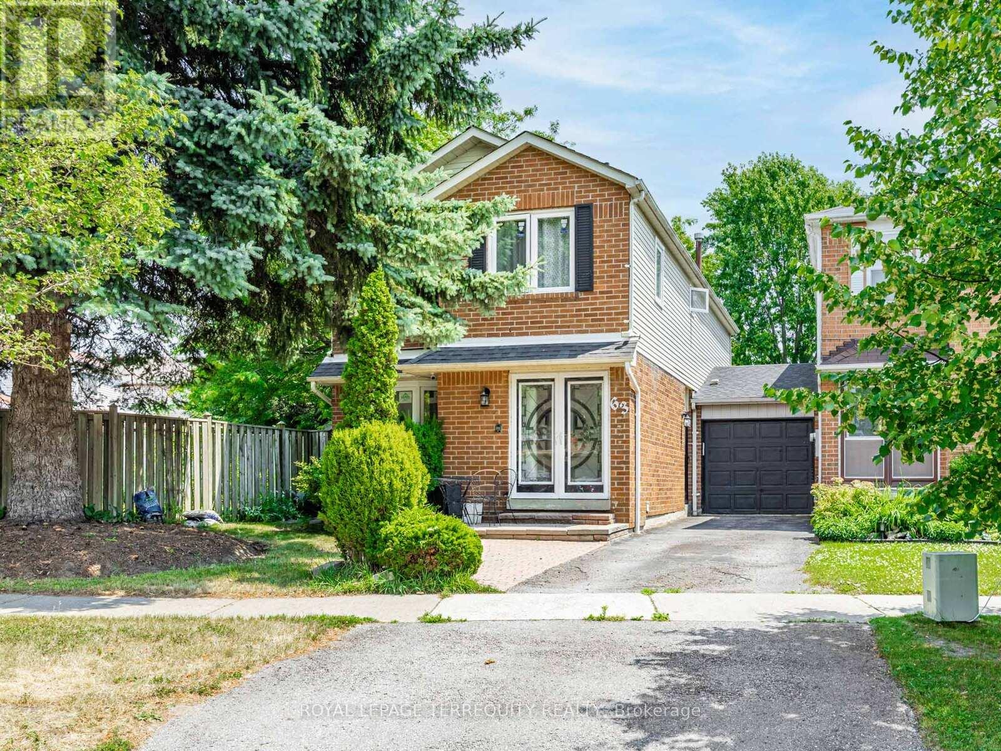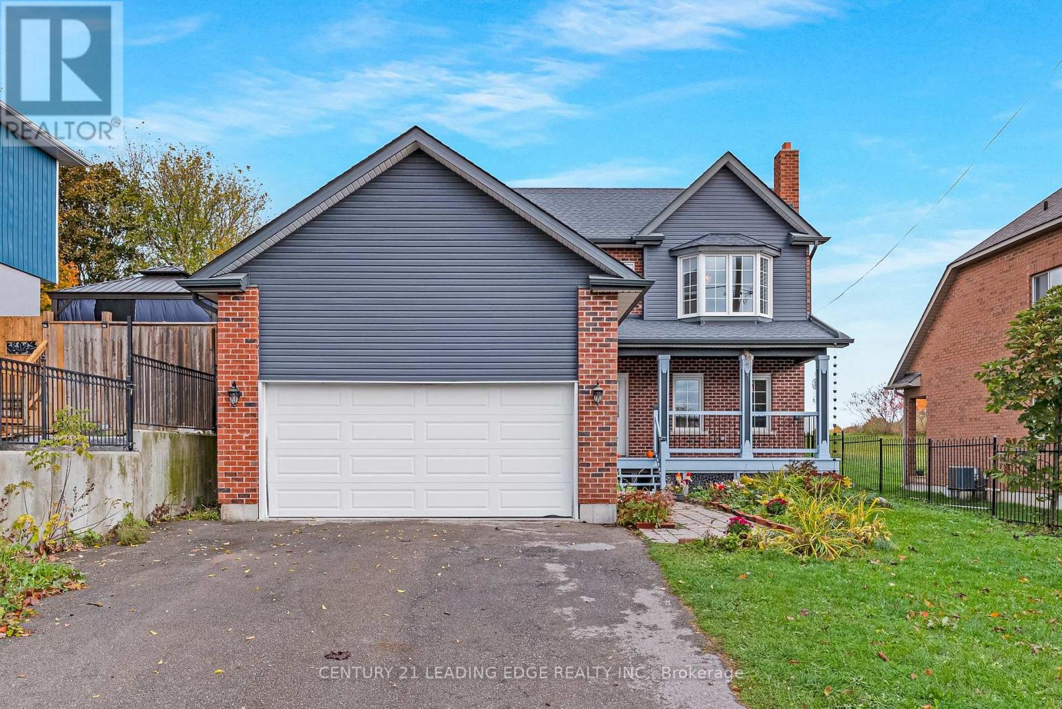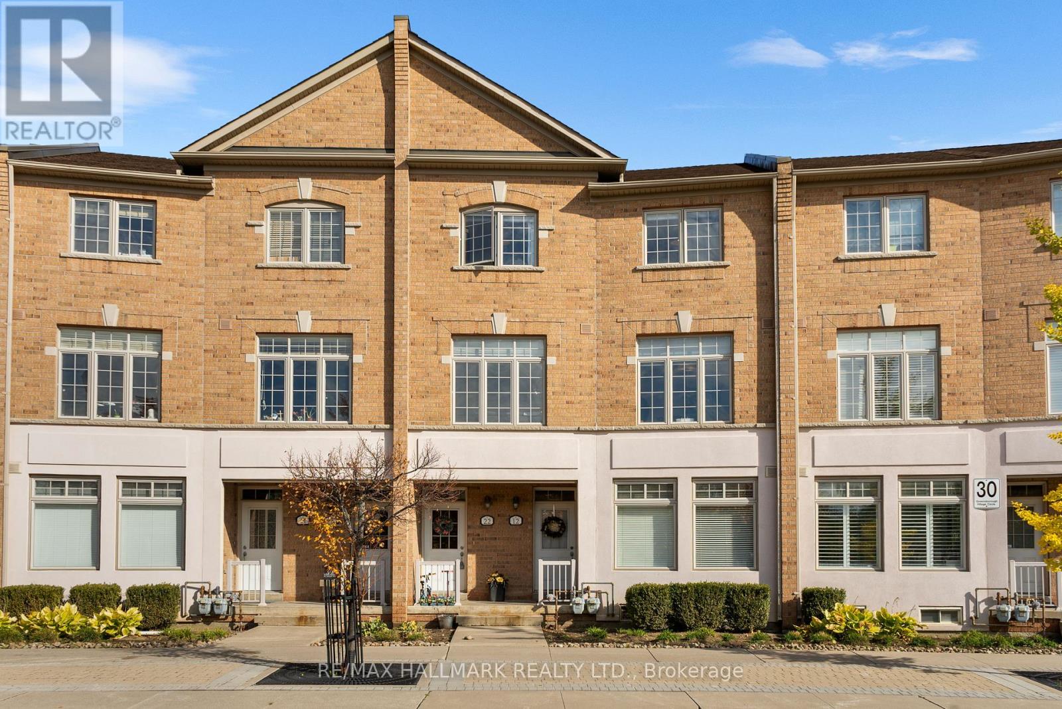- Houseful
- ON
- Quinte West
- K0K
- 39 Caleb Cres
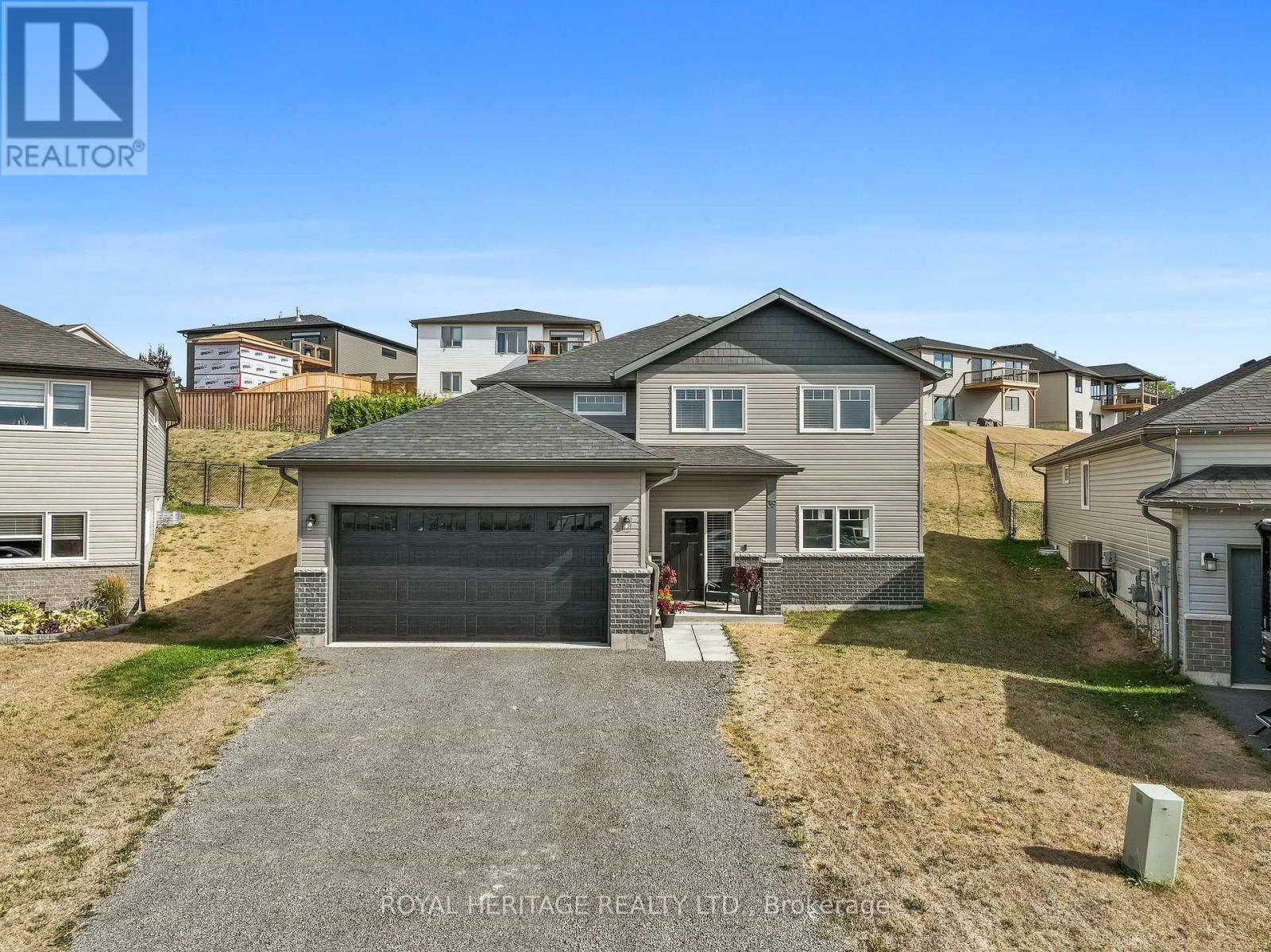
Highlights
Description
- Time on Houseful27 days
- Property typeSingle family
- Median school Score
- Mortgage payment
Perfect for families looking for space, comfort, and flexibility - this newer 3-bedroom, 2-bathroom home is waiting for you in the charming town of Frankford. Sitting on a large lot in a welcoming community, this home offers plenty of room to grow and enjoy. Inside, you'll find a bright open-concept layout with a modern kitchen, complete with a centre island where everyone can gather. The spacious living and dining areas are ideal for family meals, celebrations, and everyday life. Downstairs, the huge recreation room is ready for movie nights, kids play space, games area or an amazing home gym. With its smart layout, the lower level also offers the potential for an in-law suite- a great option for extended family or guests. With three comfortable bedrooms, two full bathrooms, and stylish finishes throughout, this home has all the features families need. The double car garage provides plenty of parking and storage space, making day-to-day life even easier. The big backyard is perfect for kids to play, pets to run, or simply relaxing outdoors.Located close to schools, parks, and amenities, this Frankford home has everything your family has been looking for! Frankford is a short drive to the 401, Trenton Air Force Base and Belleville. (id:63267)
Home overview
- Cooling Central air conditioning
- Heat source Natural gas
- Heat type Forced air
- Sewer/ septic Sanitary sewer
- # total stories 2
- # parking spaces 6
- Has garage (y/n) Yes
- # full baths 2
- # total bathrooms 2.0
- # of above grade bedrooms 3
- Subdivision Frankford ward
- Lot size (acres) 0.0
- Listing # X12422982
- Property sub type Single family residence
- Status Active
- Primary bedroom 4.38m X 3.61m
Level: 2nd - Bedroom 4.05m X 3.72m
Level: 2nd - Kitchen 5.96m X 4.24m
Level: 2nd - Bathroom 2.92m X 2.58m
Level: 2nd - Dining room 3.82m X 3.64m
Level: 2nd - Living room 3.75m X 3.85m
Level: 2nd - Laundry 1.74m X 2.31m
Level: Ground - Utility 2.95m X 3.76m
Level: Ground - Bedroom 2.91m X 4.11m
Level: Ground - Living room 4.64m X 11.44m
Level: Ground - Bathroom 2.95m X 1.59m
Level: Ground
- Listing source url Https://www.realtor.ca/real-estate/28904962/39-caleb-crescent-quinte-west-frankford-ward-frankford-ward
- Listing type identifier Idx

$-1,693
/ Month

