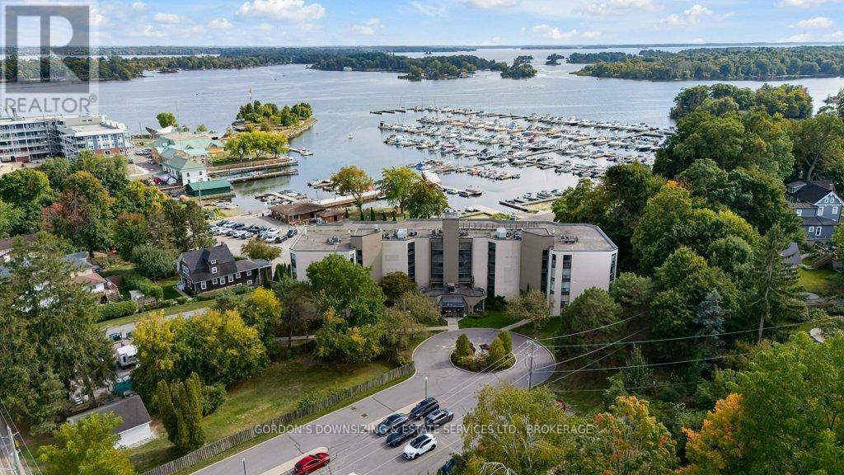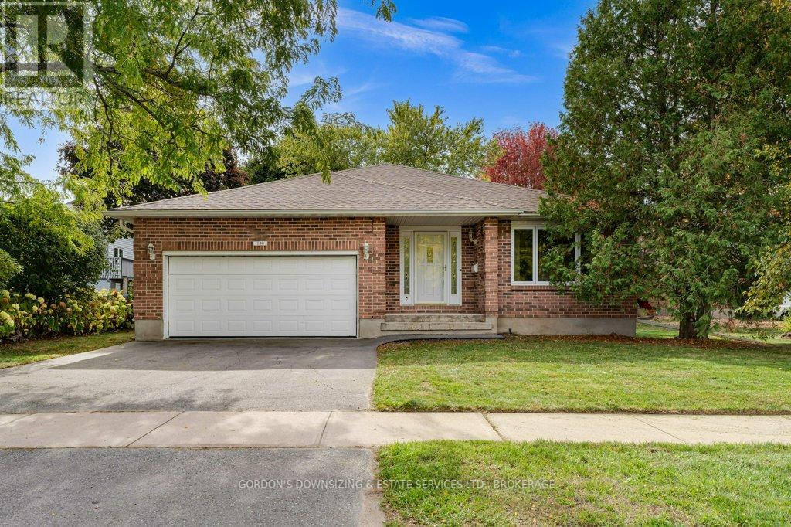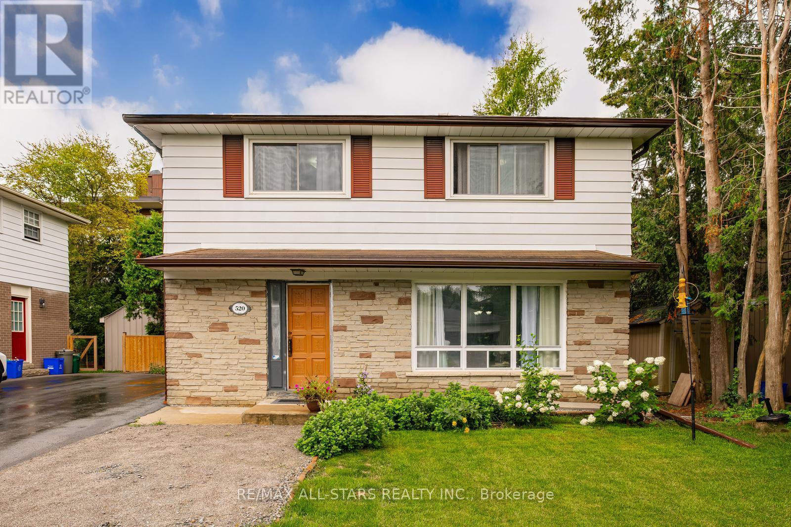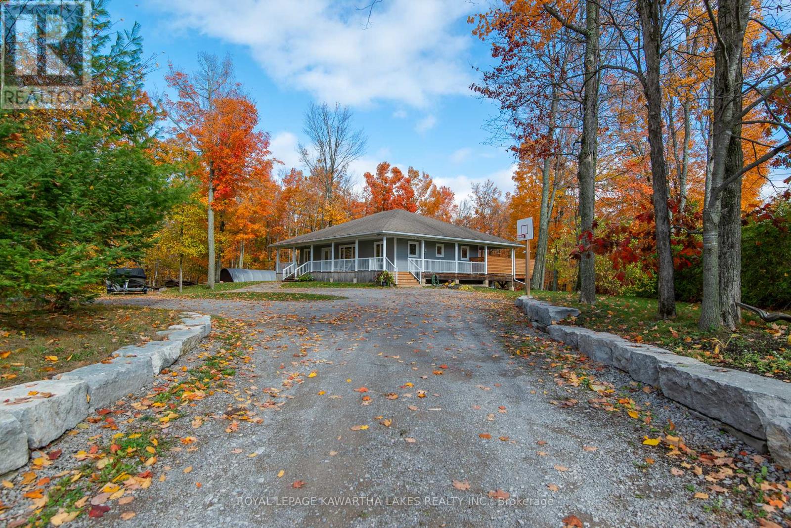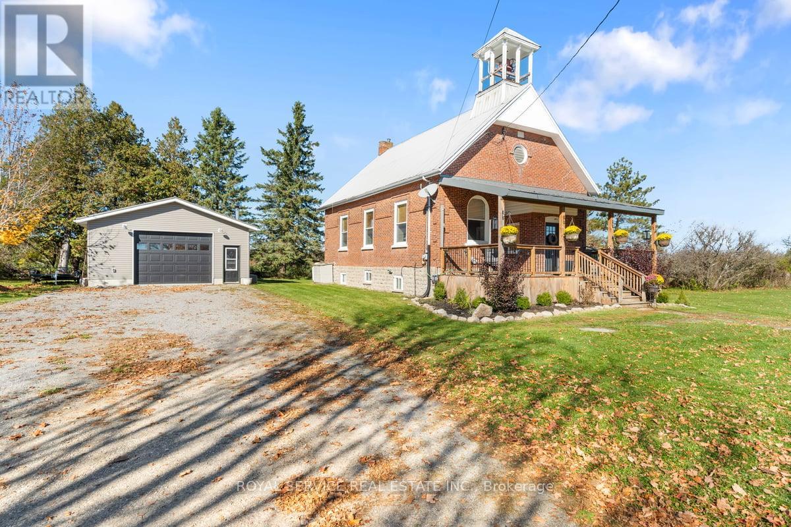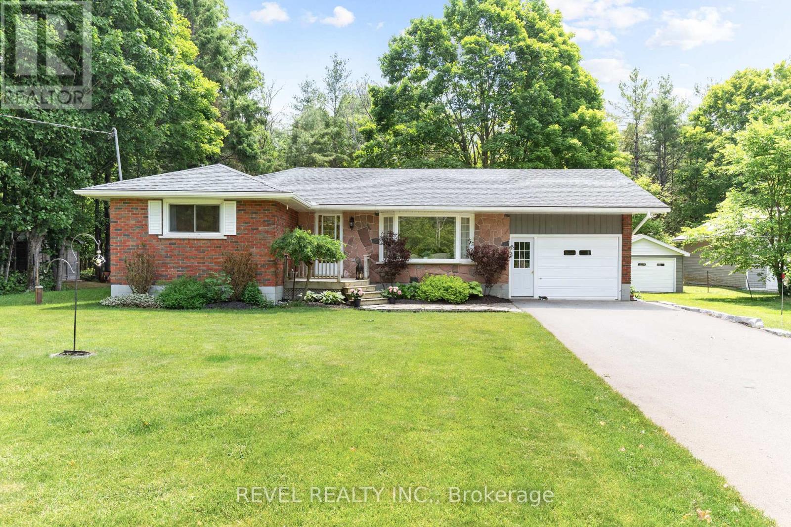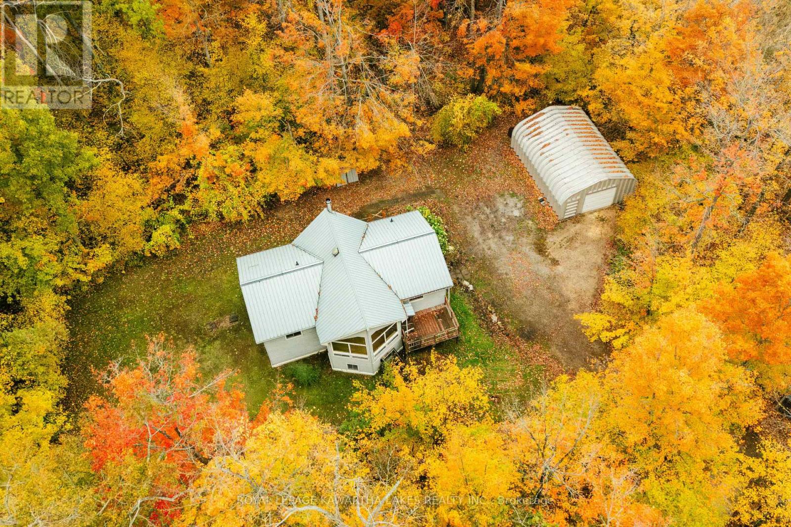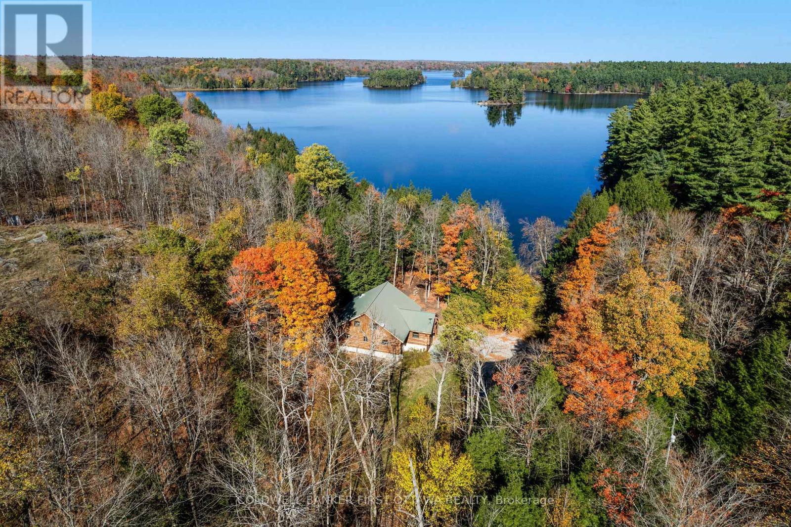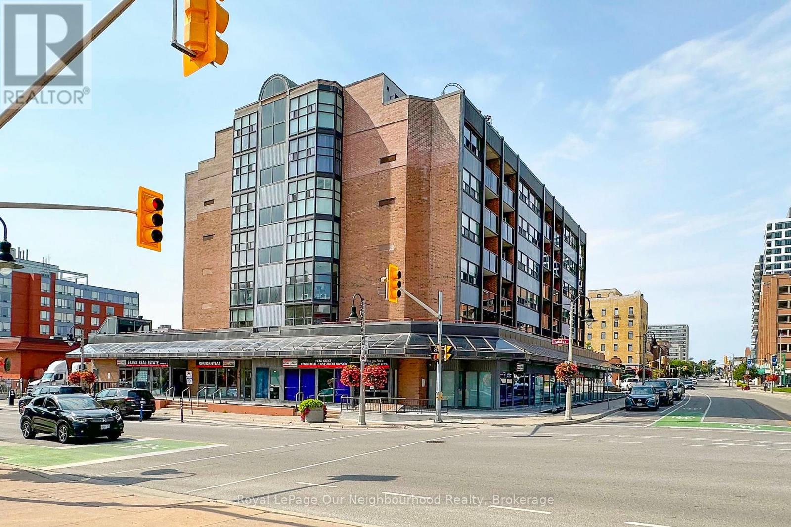- Houseful
- ON
- Quinte West
- K0K
- 39 Fraser Dr
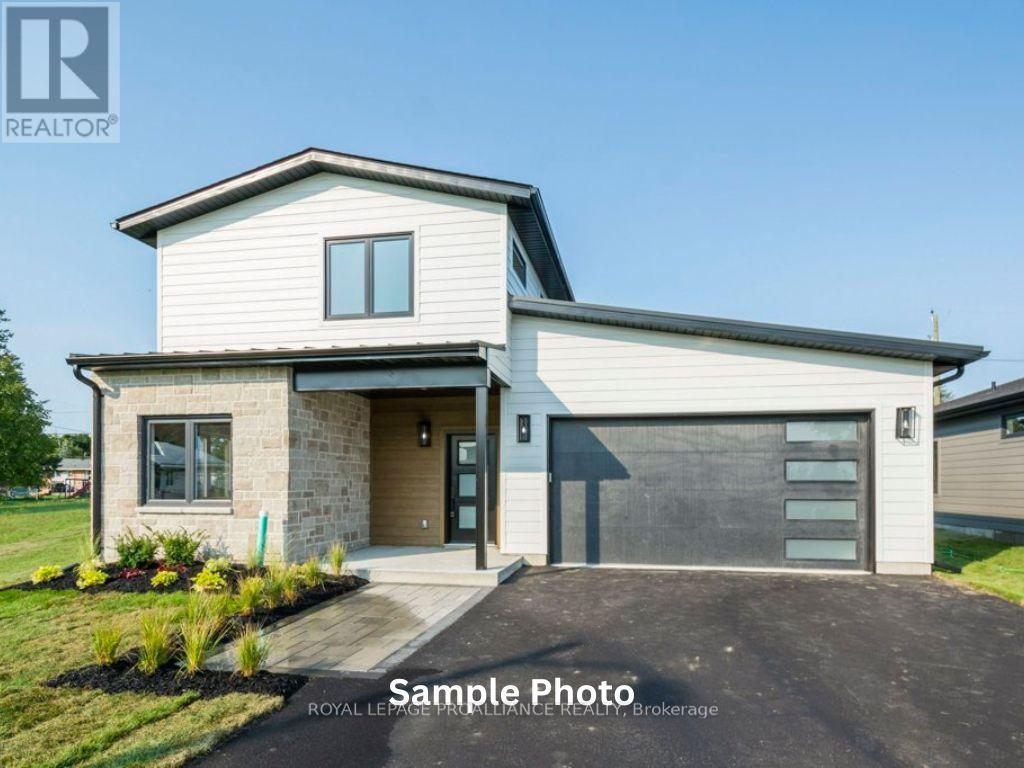
Highlights
Description
- Time on Houseful224 days
- Property typeSingle family
- Median school Score
- Mortgage payment
Coming soon 'The Galeere", this 2536 sq ft, two-storey, 3-bedroom, 3-bathroom home perfectly blends modern style with family conveniences. You'll love the luxurious comfort of in-floor heating throughout the open concept main floor with 9ft ceilings. Including the bright Living room with cozy gas fireplace and formal dining room. Convenience of inside entry from the double-car garage, to the large main floor laundry room. Upstairs are will find 3 generous bedrooms including the Primary suite with his & hers walk in closets and spa like ensuite. All this, set in the charming, historic Batawa Community a place designed for you to live, work, and play. From spring through fall, explore scenic trails along the Trent River, perfect for hikes, leisurely strolls, or bike rides. In winter, hit the slopes right at Batawa's own ski hill. Come join a friendly community and enjoy everything it has to offer! Extras include a paved driveway, landscaped sod, and a 7-year warranty for peace of mind. (id:63267)
Home overview
- Cooling Central air conditioning, air exchanger
- Heat source Natural gas
- Heat type Forced air
- Sewer/ septic Sanitary sewer
- # total stories 2
- # parking spaces 6
- Has garage (y/n) Yes
- # full baths 2
- # half baths 1
- # total bathrooms 3.0
- # of above grade bedrooms 3
- Has fireplace (y/n) Yes
- Community features Community centre, school bus
- Subdivision Sidney ward
- Lot size (acres) 0.0
- Listing # X12012958
- Property sub type Single family residence
- Status Active
- Bathroom 3.32m X 3.68m
Level: 2nd - 2nd bedroom 4.38m X 4.24m
Level: 2nd - 3rd bedroom 4.34m X 4.24m
Level: 2nd - Bathroom 3.02m X 1.51m
Level: 2nd - Primary bedroom 4.27m X 4.86m
Level: 2nd - Kitchen 5.87m X 6.25m
Level: Main - Utility 3.16m X 2.28m
Level: Main - Laundry 2.03m X 6.67m
Level: Main - Living room 6.66m X 5.77m
Level: Main - Dining room 2.82m X 4.69m
Level: Main - Bathroom 1.4m X 2.01m
Level: Main - Foyer 2.2m X 1.97m
Level: Main
- Listing source url Https://www.realtor.ca/real-estate/28009196/39-fraser-drive-quinte-west-sidney-ward-sidney-ward
- Listing type identifier Idx

$-2,133
/ Month

