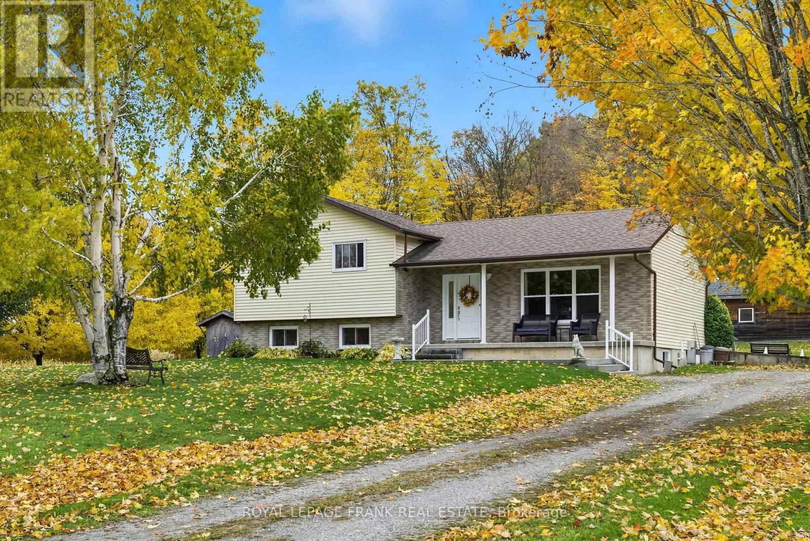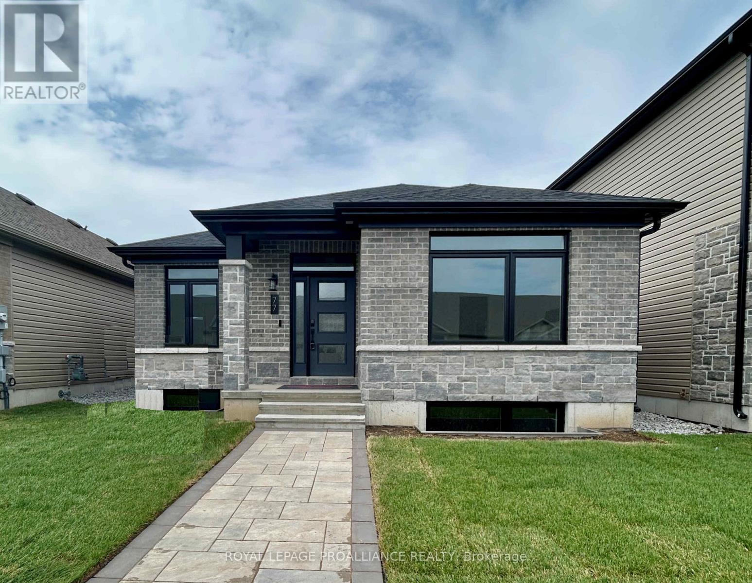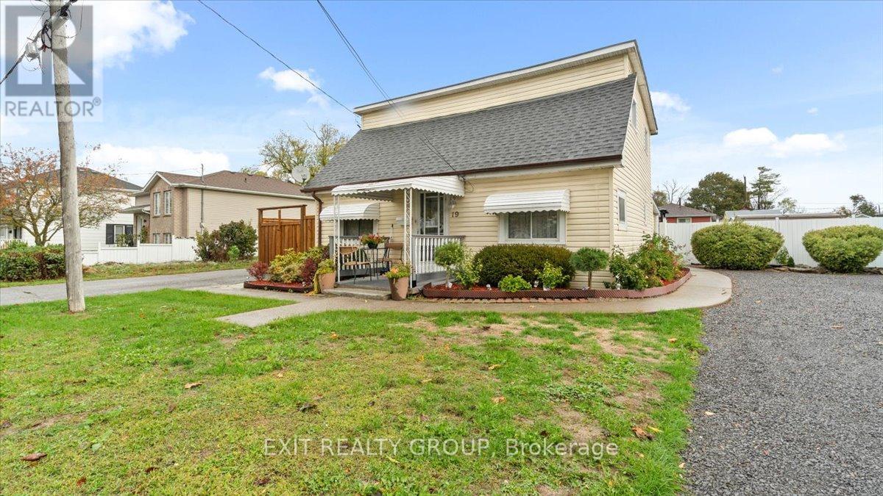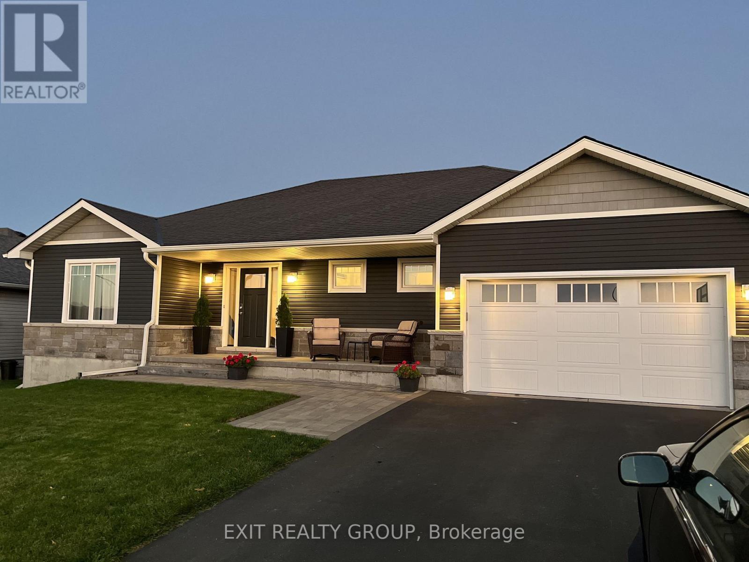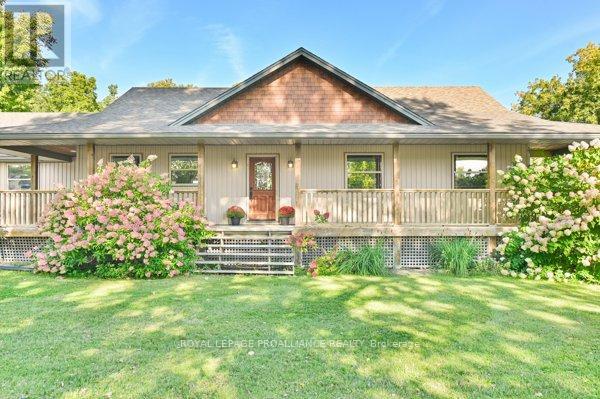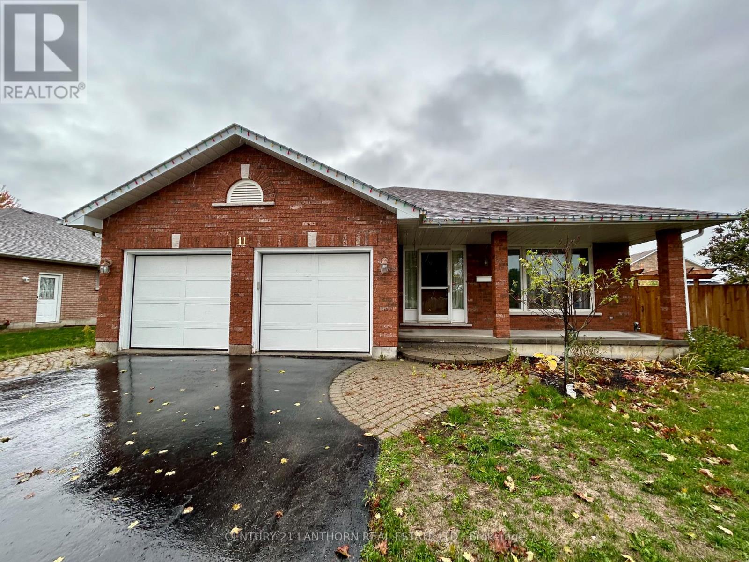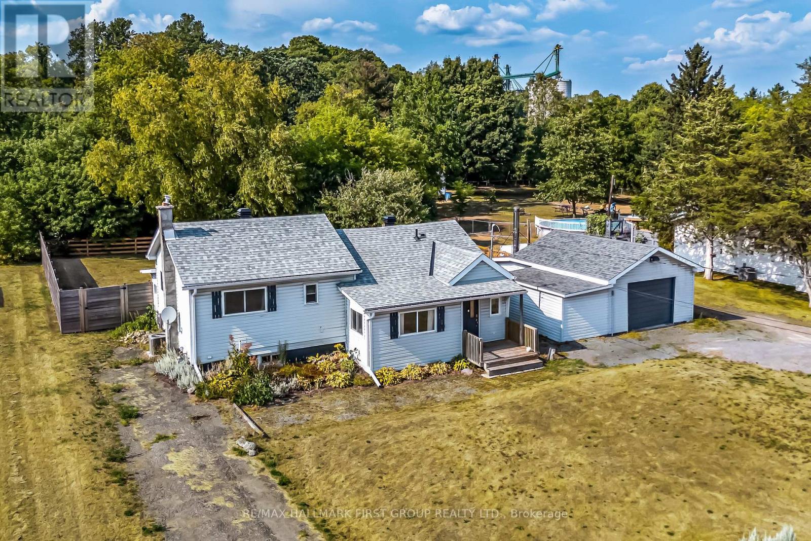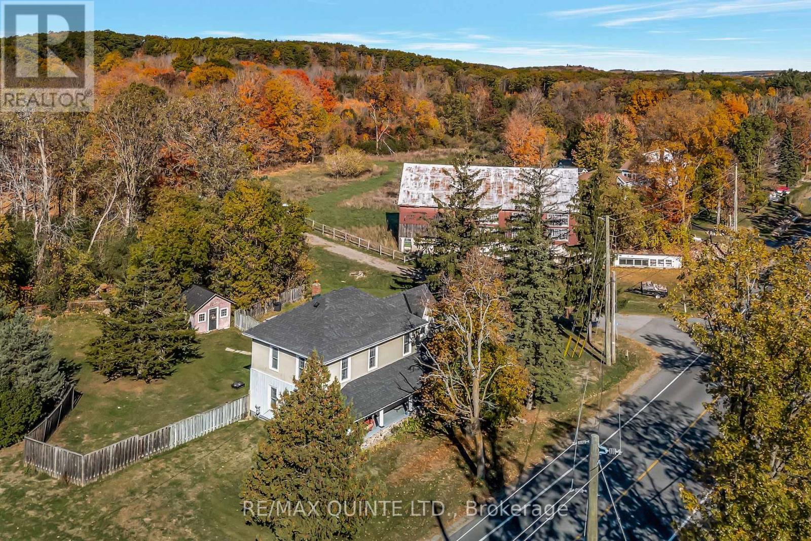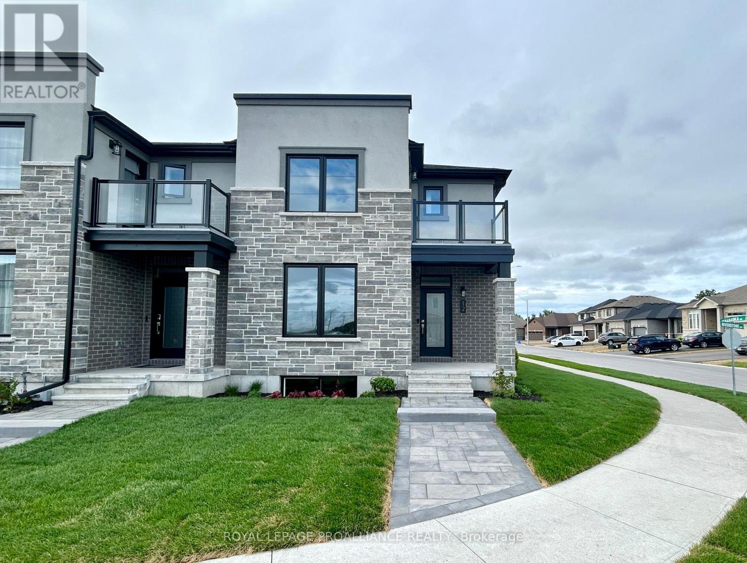- Houseful
- ON
- Quinte West
- K8V
- 39 Hillside Meadow Dr
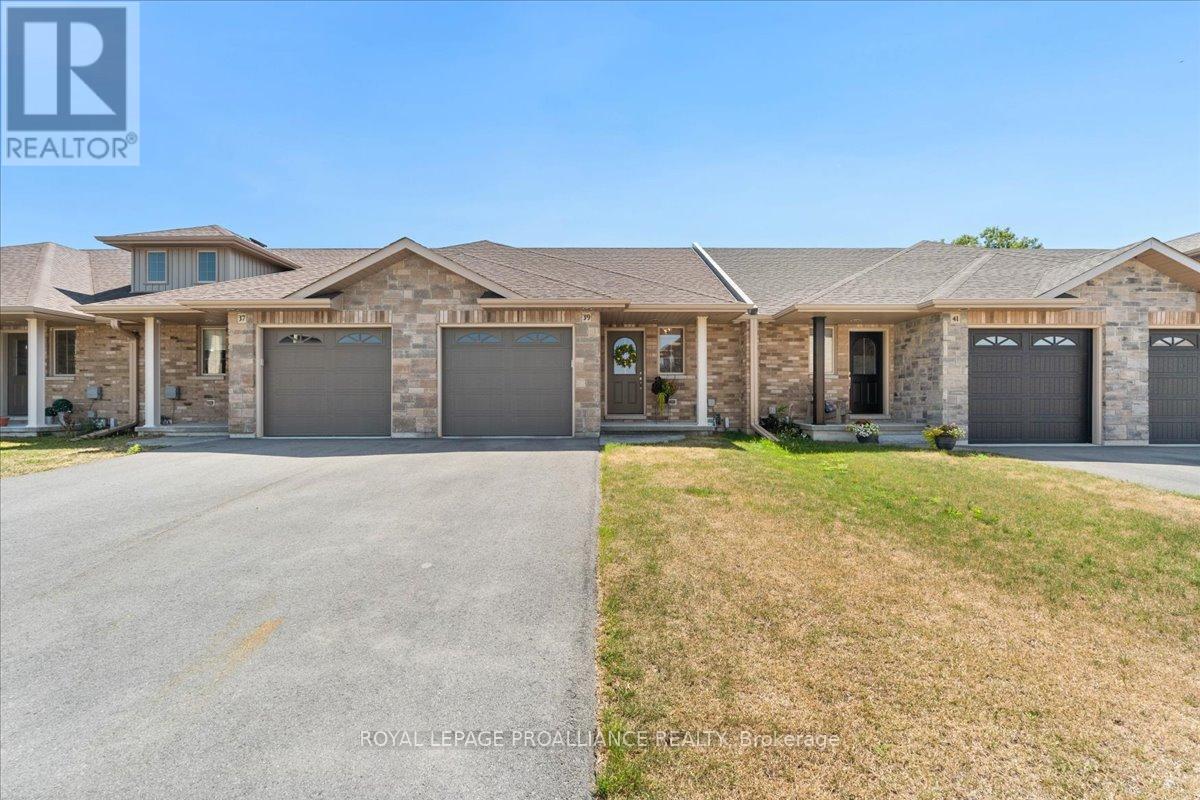
39 Hillside Meadow Dr
39 Hillside Meadow Dr
Highlights
Description
- Time on Houseful70 days
- Property typeSingle family
- StyleBungalow
- Median school Score
- Mortgage payment
Welcome to 39 Hillside Meadows! This move-in ready freehold town home, built by Klemencic Homes,is located in one of Quinte Wests most desirable neighborhoods offering easy access to the401, close proximity to local amenities, and just minutes from the beauty of Prince Edward County.Impeccably maintained, this home features modern finishes and a low-maintenance lifestyle. The main floor boasts an open-concept layout, a spacious primary bedroom with a large closet and en-suite, convenient main-floor laundry, and direct access to the attached garage.The fully finished lower level offers a large rec room (currently set up as a home gym), a second bedroom, and an additional full bathroom perfect for guests or extra living space. Step outside to a semi-private backyard with forest views, ideal for relaxing and unwinding.Thoughtfully designed with ample storage and inviting warmth throughout, this home offers the perfect blend of comfort and modern living. Whether you're a first-time buyer or seeking a peaceful retirement retreat, this one checks all the boxes! (id:63267)
Home overview
- Cooling Central air conditioning, air exchanger
- Heat source Natural gas
- Heat type Forced air
- Sewer/ septic Sanitary sewer
- # total stories 1
- # parking spaces 3
- Has garage (y/n) Yes
- # full baths 2
- # half baths 1
- # total bathrooms 3.0
- # of above grade bedrooms 2
- Subdivision Murray ward
- Directions 2072557
- Lot size (acres) 0.0
- Listing # X12342047
- Property sub type Single family residence
- Status Active
- Recreational room / games room 7.63m X 3.21m
Level: Basement - Bathroom 1.48m X 2.47m
Level: Basement - 2nd bedroom 5.12m X 3.57m
Level: Basement - Utility 5.45m X 3.09m
Level: Basement - Laundry 1.81m X 3.53m
Level: Main - Dining room 2.35m X 3.59m
Level: Main - Foyer 1.19m X 3.33m
Level: Main - Primary bedroom 4.1m X 3.33m
Level: Main - Living room 3.83m X 3.59m
Level: Main - Bathroom 2.83m X 1.51m
Level: Main - Kitchen 3.05m X 3.59m
Level: Main
- Listing source url Https://www.realtor.ca/real-estate/28727400/39-hillside-meadow-drive-quinte-west-murray-ward-murray-ward
- Listing type identifier Idx

$-1,386
/ Month

