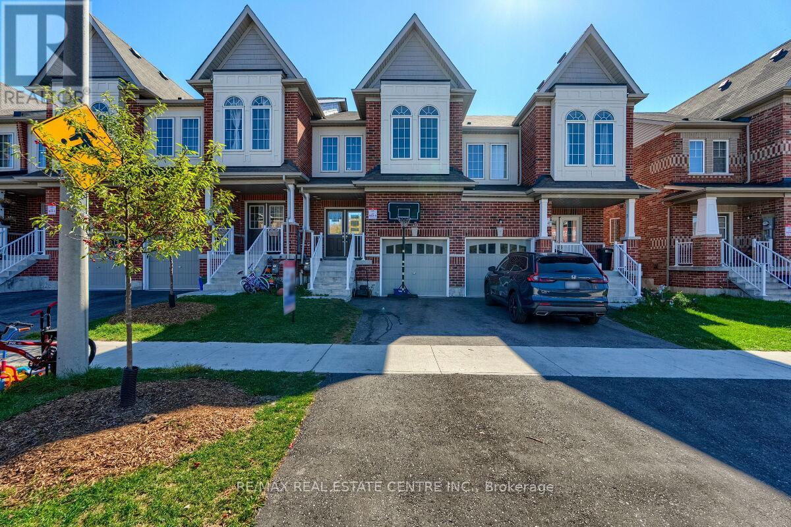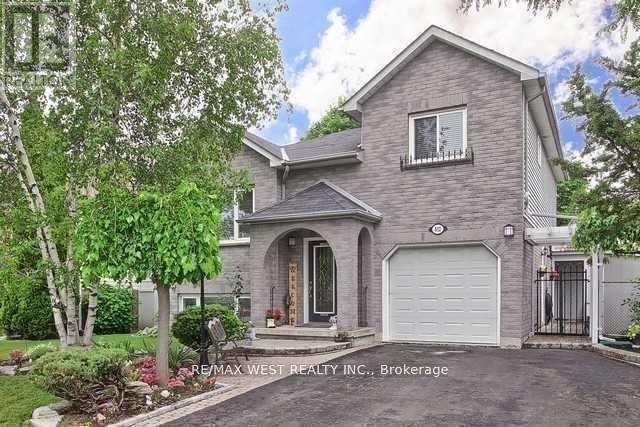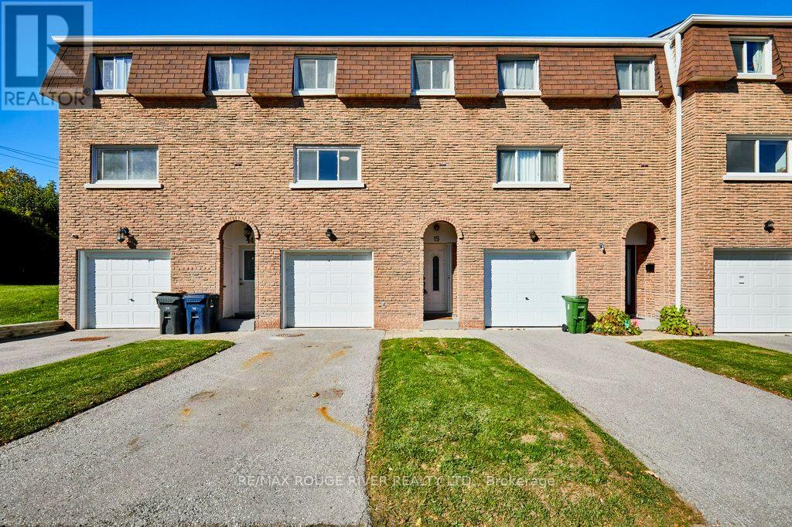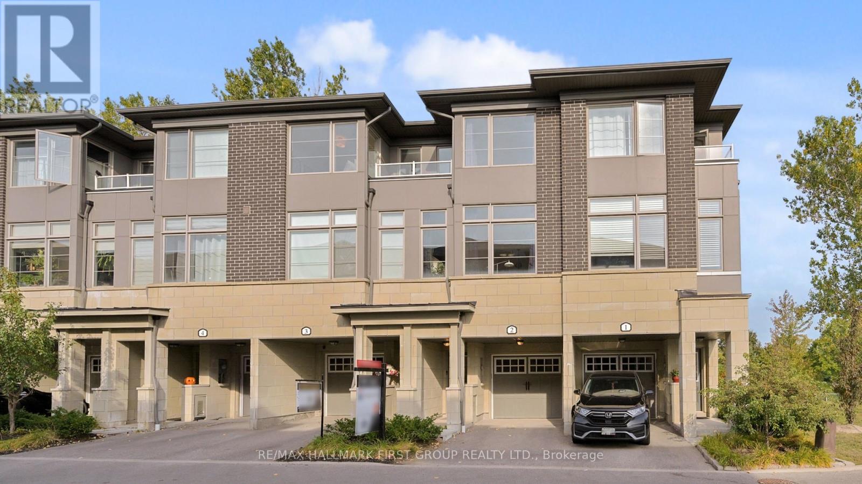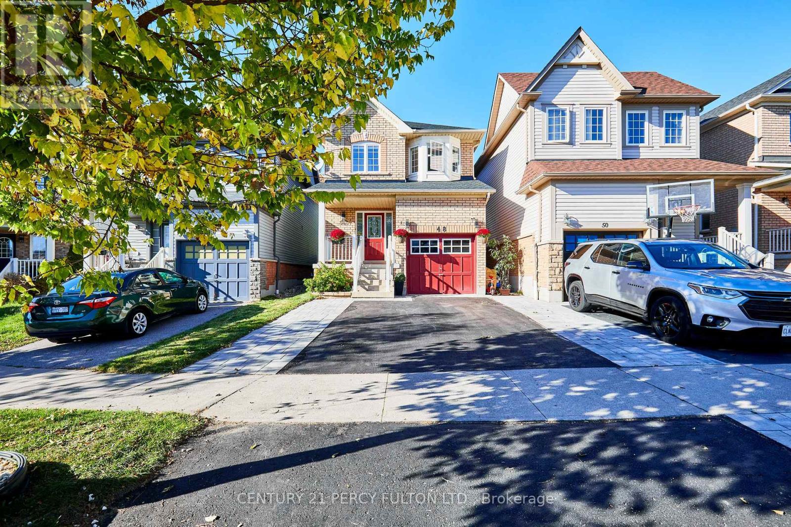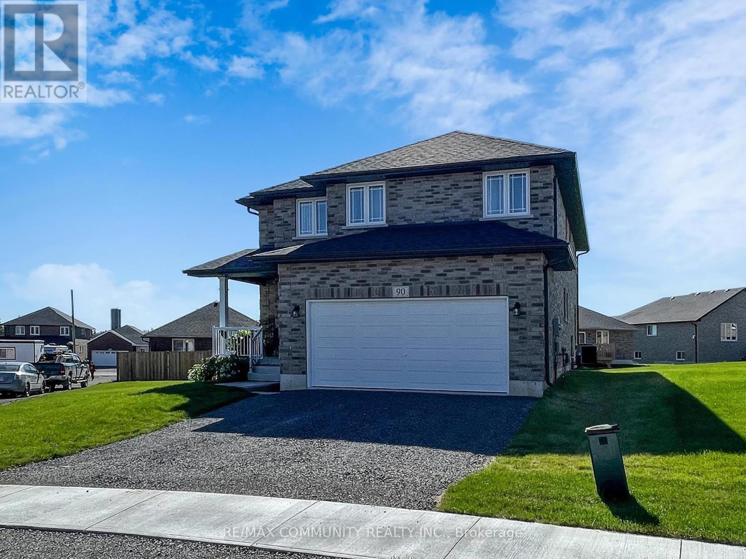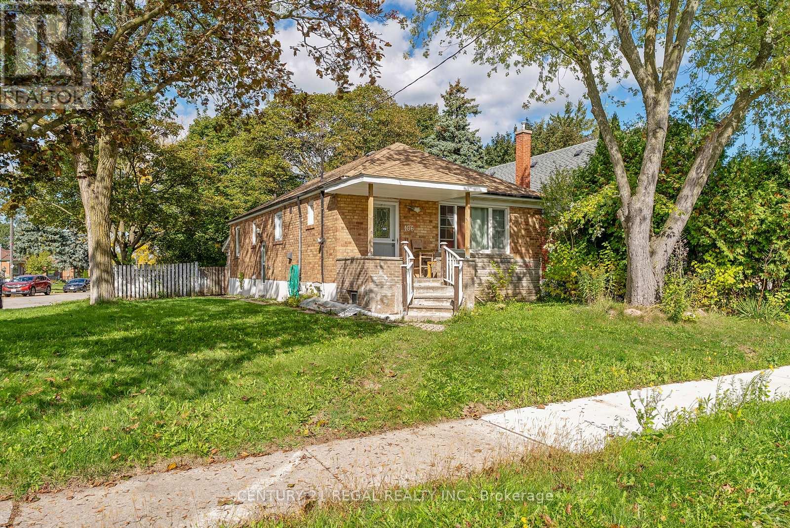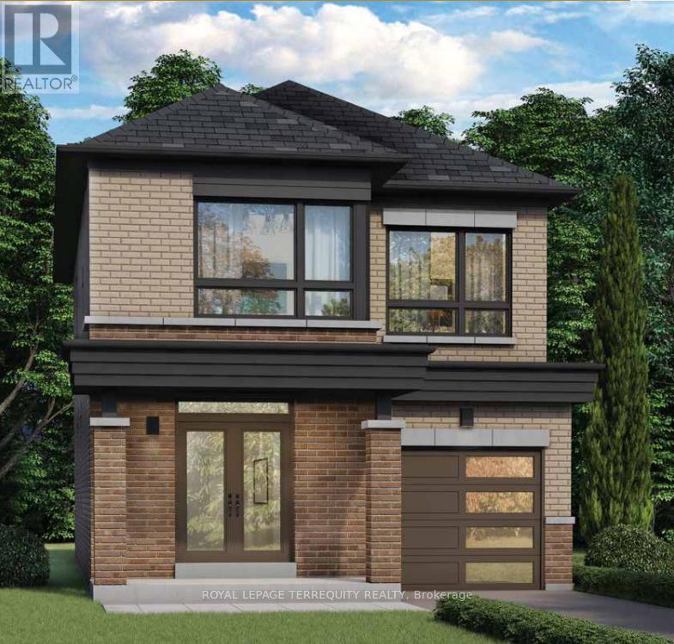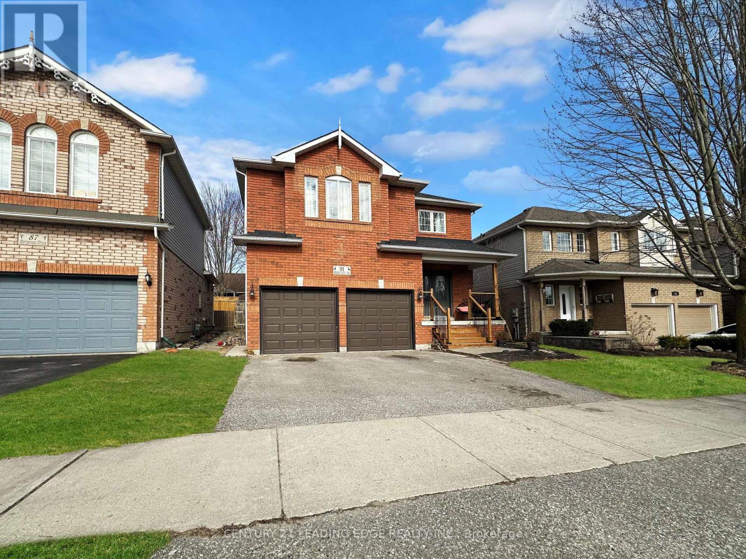- Houseful
- ON
- Quinte West
- K0K
- 39 Summer Breeze Dr
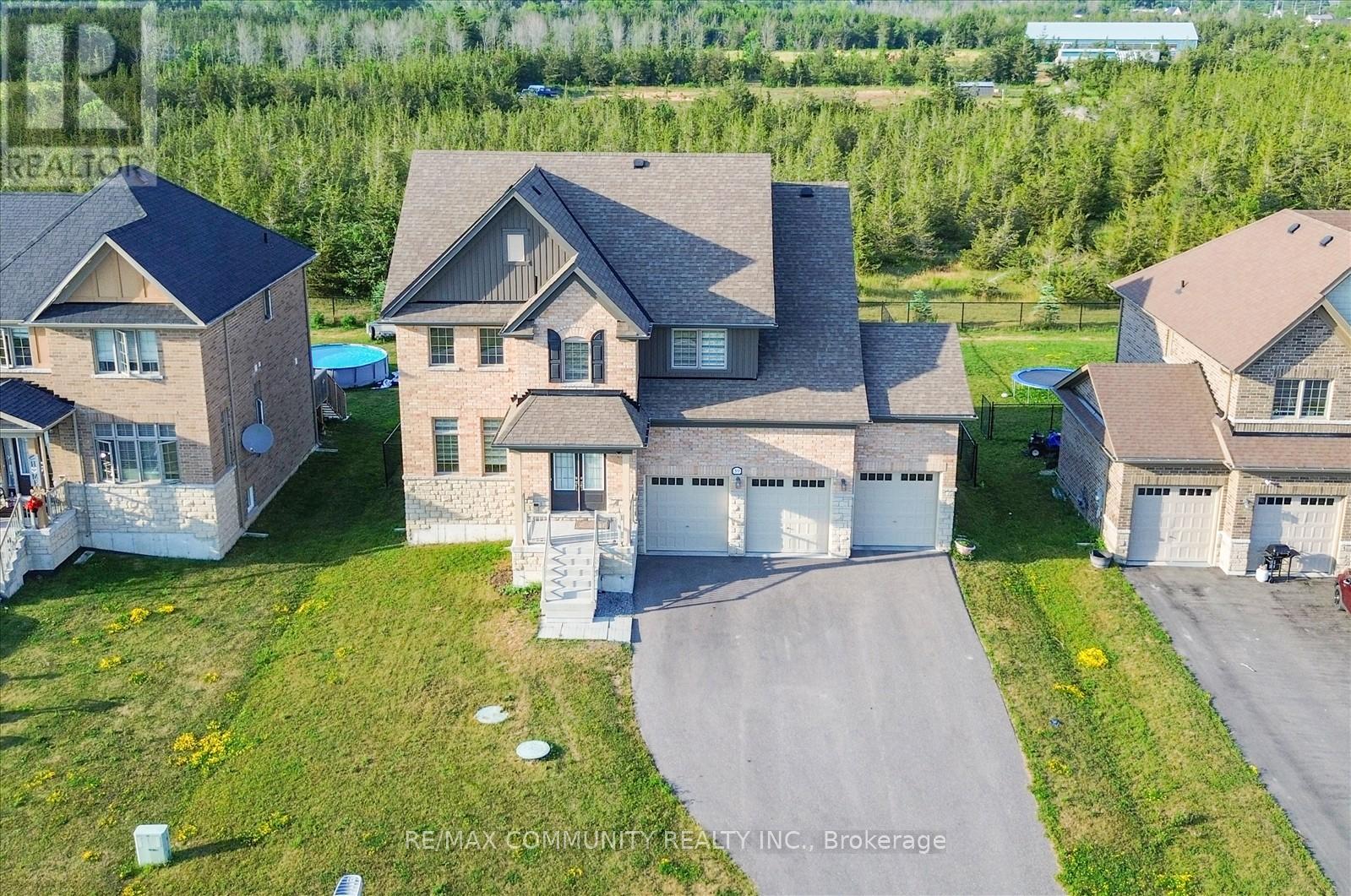
Highlights
Description
- Time on Housefulnew 16 hours
- Property typeSingle family
- Median school Score
- Mortgage payment
Welcome to 39 Summer Breeze Drive a stunning, new 4-bedroom detached home built by a reputable builder in the sought-after Prince Edward Estates community. Sitting on a premium lot with an upgraded 3-car garage and raised basement, this home offers approx. 2,500+ sq ft of elegant living space. Step into a bright, open-concept main floor with 9' smooth ceilings, oversized windows, and a cozy gas fireplace. The spacious kitchen features stone countertops, upgraded cabinetry, and modern finishes throughout. A versatile main-floor den is ideal for a home office or guest room. Enjoy a large backyard with no sidewalk and walkable access to the lake. Located just few minutes from Trenton, Hwy 401, schools, parks, and shopping. This is where quality construction meets elevated family living--don't miss it! (id:63267)
Home overview
- Cooling Central air conditioning
- Heat source Natural gas
- Heat type Forced air
- Sewer/ septic Sanitary sewer
- # total stories 2
- # parking spaces 9
- Has garage (y/n) Yes
- # full baths 2
- # half baths 1
- # total bathrooms 3.0
- # of above grade bedrooms 4
- Flooring Hardwood, ceramic, carpeted
- Community features School bus
- Subdivision Murray ward
- Directions 2057562
- Lot size (acres) 0.0
- Listing # X12455996
- Property sub type Single family residence
- Status Active
- 2nd bedroom 3.05m X 3.04m
Level: 2nd - 4th bedroom 3.66m X 3.05m
Level: 2nd - 3rd bedroom 3.68m X 3.35m
Level: 2nd - Primary bedroom 4.57m X 3.96m
Level: 2nd - Great room 4.6m X 4.26m
Level: Main - Office 2.66m X 1.62m
Level: Main - Kitchen 4.08m X 2.62m
Level: Main - Living room 3.7m X 3.35m
Level: Main - Dining room 4.08m X 3.38m
Level: Main
- Listing source url Https://www.realtor.ca/real-estate/28976023/39-summer-breeze-drive-quinte-west-murray-ward-murray-ward
- Listing type identifier Idx

$-2,267
/ Month

