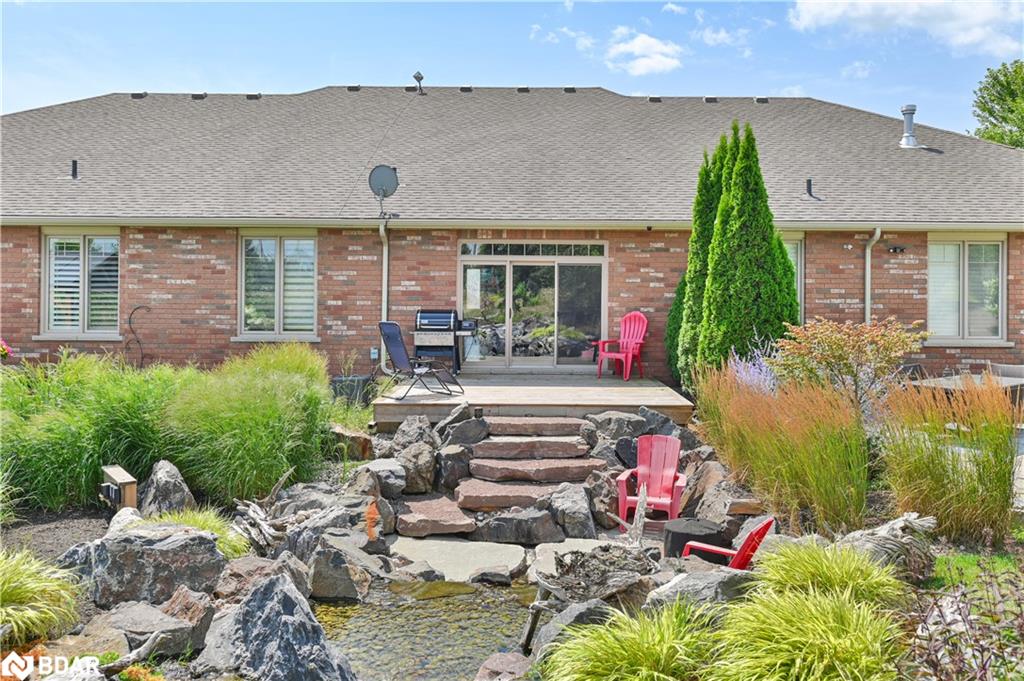- Houseful
- ON
- Quinte West
- K8V
- 4 Kingfisher Dr

Highlights
Description
- Home value ($/Sqft)$244/Sqft
- Time on Houseful84 days
- Property typeResidential
- StyleBungalow
- Median school Score
- Lot size3,918 Sqft
- Year built2014
- Garage spaces2
- Mortgage payment
Welcome to this beautifully upgraded bungalow townhouse, offering 2+1 bedrooms and 3 full bathrooms in a thoughtfully designed layout that is perfect for both comfort and functionality. The main floor features soaring cathedral ceilings in the living room and 9’ ceilings throughout the rest of the level, creating a bright, open atmosphere. The modern kitchen is a true showstopper with brand new quartz countertops featuring a stylish waterfall edge, a marble and gold backsplash, upgraded light fixtures in the kitchen and dining area, and a Whirlpool smart oven. Enjoy the convenience of main-floor laundry and a low-maintenance backyard oasis, complete with a custom sunken patio and waterfall, designed by Lavish Gardens. The fully finished basement is ideal for extended living or entertaining, featuring a large recreation room, spacious bedroom, and a 3-piece bathroom. Designed with soundproofing in mind, the basement includes Sonopan acoustic panels, Rockwool Safe’n’Sound insulation, resilient channel, and fire-rated drywall in the ceiling. There’s even soundproofing under the staircase for added quiet. The space is wired with Cat6 for high-speed connectivity and is roughed in for a future wet bar or kitchenette. Additional updates include a new gas furnace and gas hot water tank installed in winter of 2024, new carpet on stairs, stylish LVP flooring in the basement, updated smoke/CO detectors, and pot lighting throughout. This exceptional property blends high-end finishes with thoughtful construction- truly move-in ready and built to impress!
Home overview
- Cooling Central air
- Heat type Forced air, natural gas
- Pets allowed (y/n) No
- Sewer/ septic Sewer (municipal)
- Utilities Electricity connected, garbage/sanitary collection, high speed internet avail, natural gas connected, recycling pickup, phone available
- Building amenities Parking
- Construction materials Brick veneer, vinyl siding
- Foundation Poured concrete
- Roof Asphalt shing
- Exterior features Year round living
- # garage spaces 2
- # parking spaces 3
- Has garage (y/n) Yes
- Parking desc Attached garage, garage door opener, asphalt
- # full baths 3
- # total bathrooms 3.0
- # of above grade bedrooms 3
- # of below grade bedrooms 1
- # of rooms 15
- Appliances Water heater, dishwasher, dryer, microwave, refrigerator, stove, washer
- Has fireplace (y/n) Yes
- Laundry information Laundry room
- County Hastings
- Area Quinte west
- View Bay
- Water source Municipal
- Zoning description R3-3
- Lot desc Urban, irregular lot, cul-de-sac, highway access, hospital, library, place of worship, school bus route
- Lot dimensions 28.18 x 147
- Approx lot size (range) 0 - 0.5
- Lot size (acres) 3918.06
- Basement information Full, finished, sump pump
- Building size 2871
- Mls® # 40755909
- Property sub type Townhouse
- Status Active
- Virtual tour
- Tax year 2025
- Utility Lower
Level: Lower - Bathroom Lower
Level: Lower - Recreational room Lower
Level: Lower - Bedroom Lower
Level: Lower - Utility Lower
Level: Lower - Dining room Main
Level: Main - Foyer Main
Level: Main - Kitchen Main
Level: Main - Living room Main
Level: Main - Primary bedroom Main
Level: Main - Main
Level: Main - Bedroom Main
Level: Main - Other Walkin Closet in Primary Bedroom.
Level: Main - Laundry Main
Level: Main - Bathroom Main
Level: Main
- Listing type identifier Idx

$-1,866
/ Month
