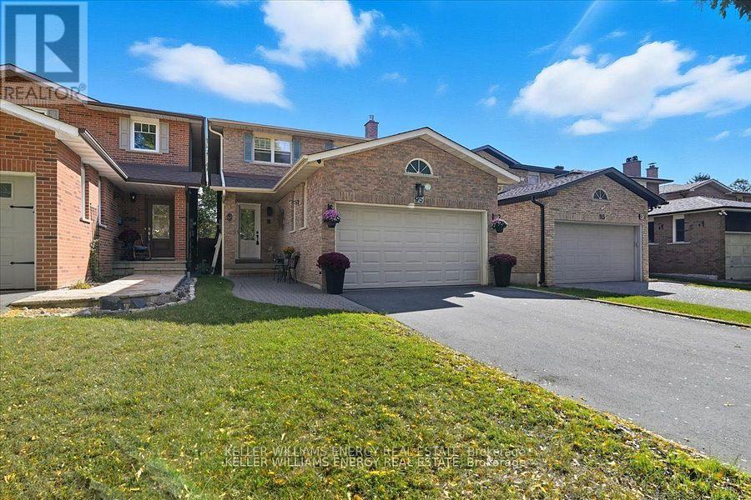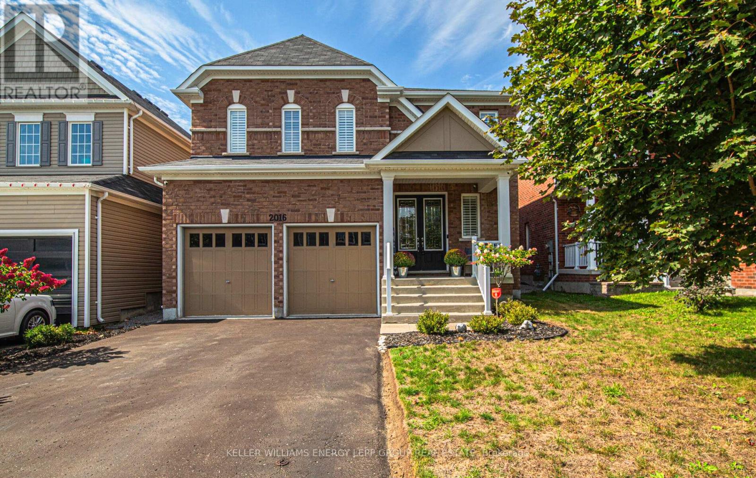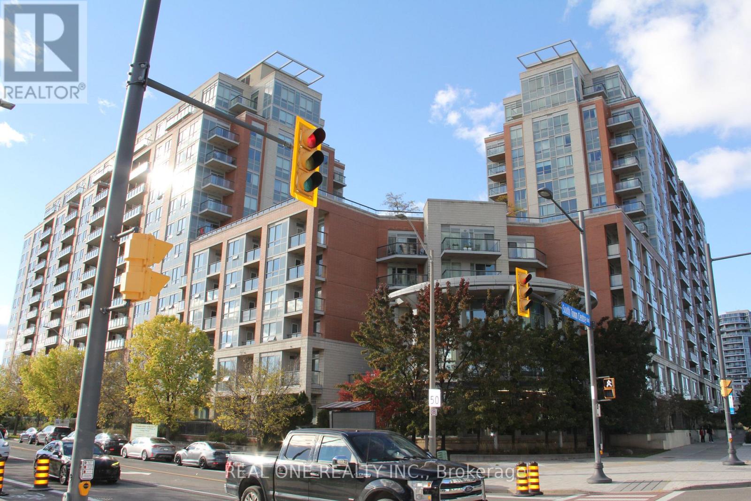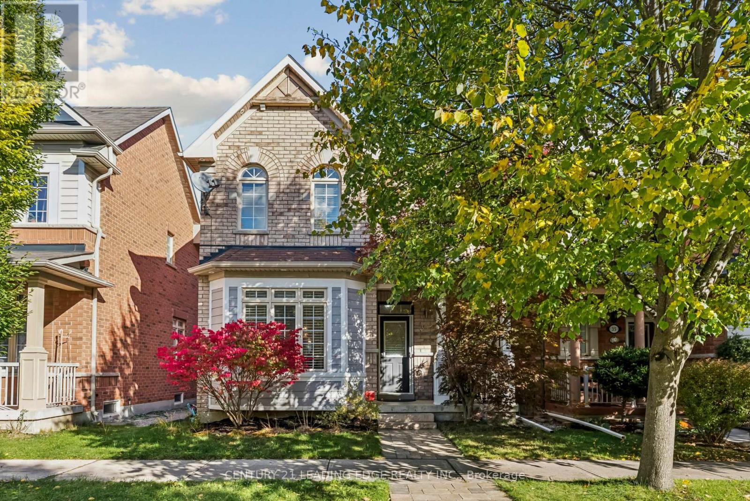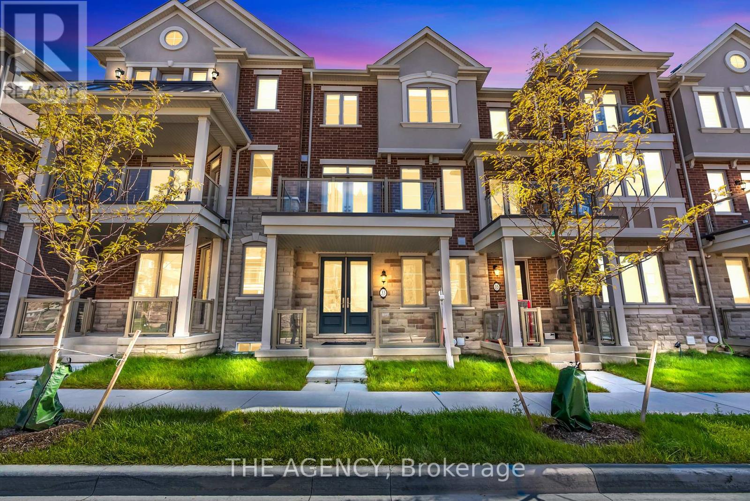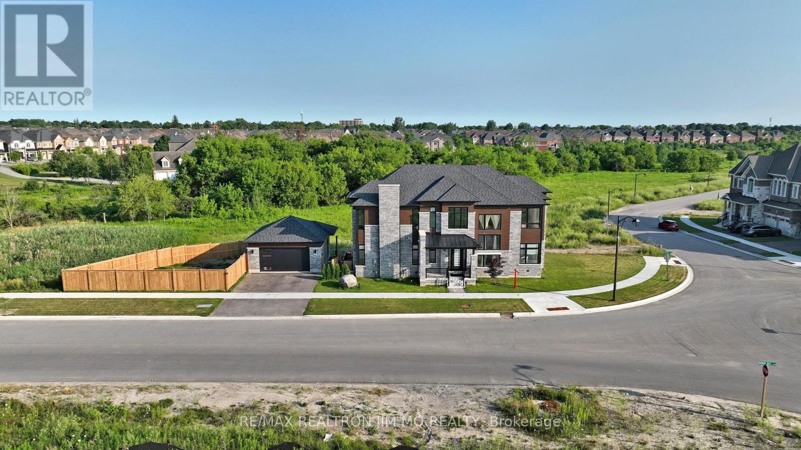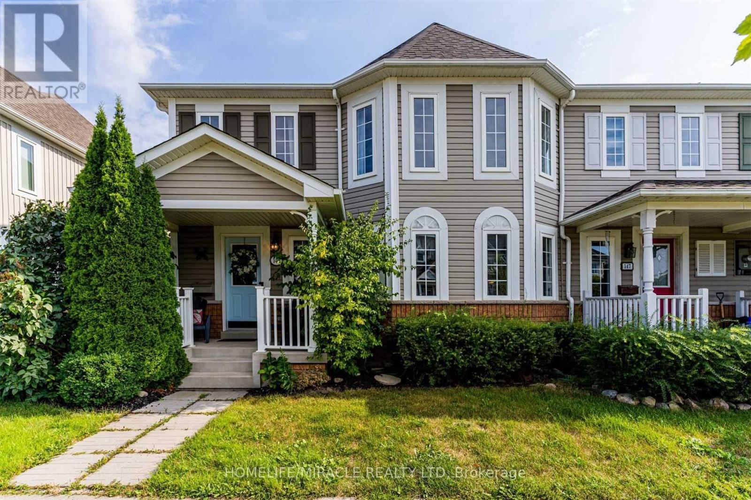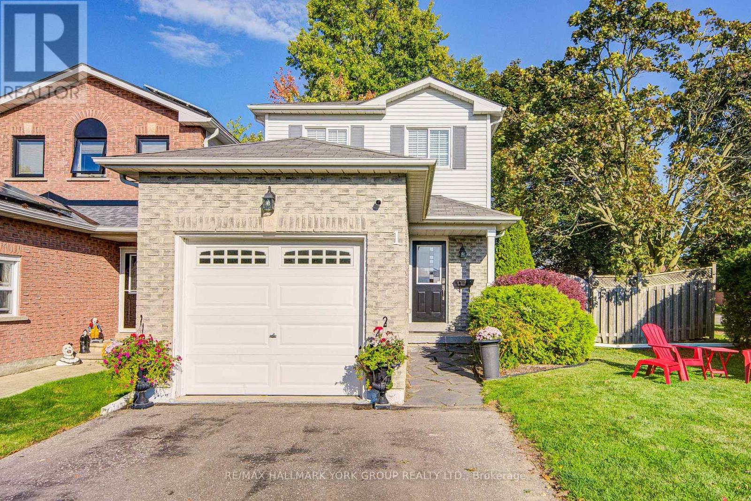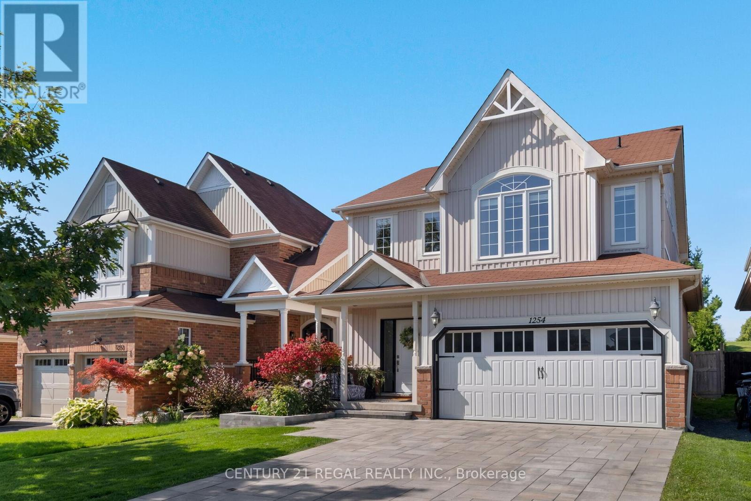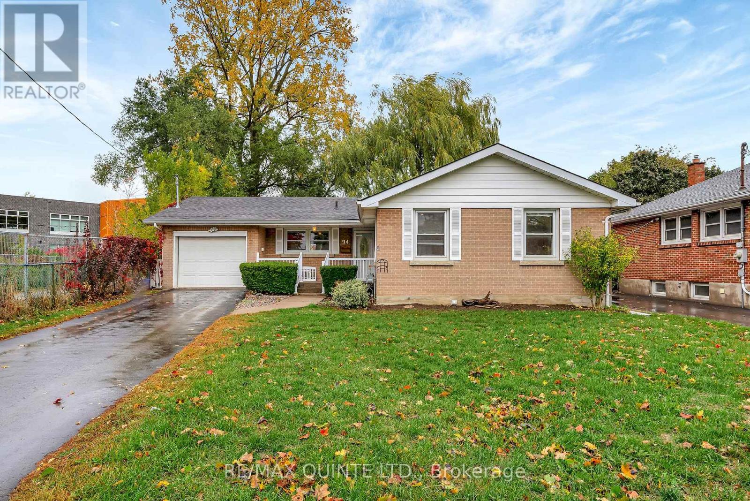- Houseful
- ON
- Quinte West
- K0K
- 4 Sylvan St
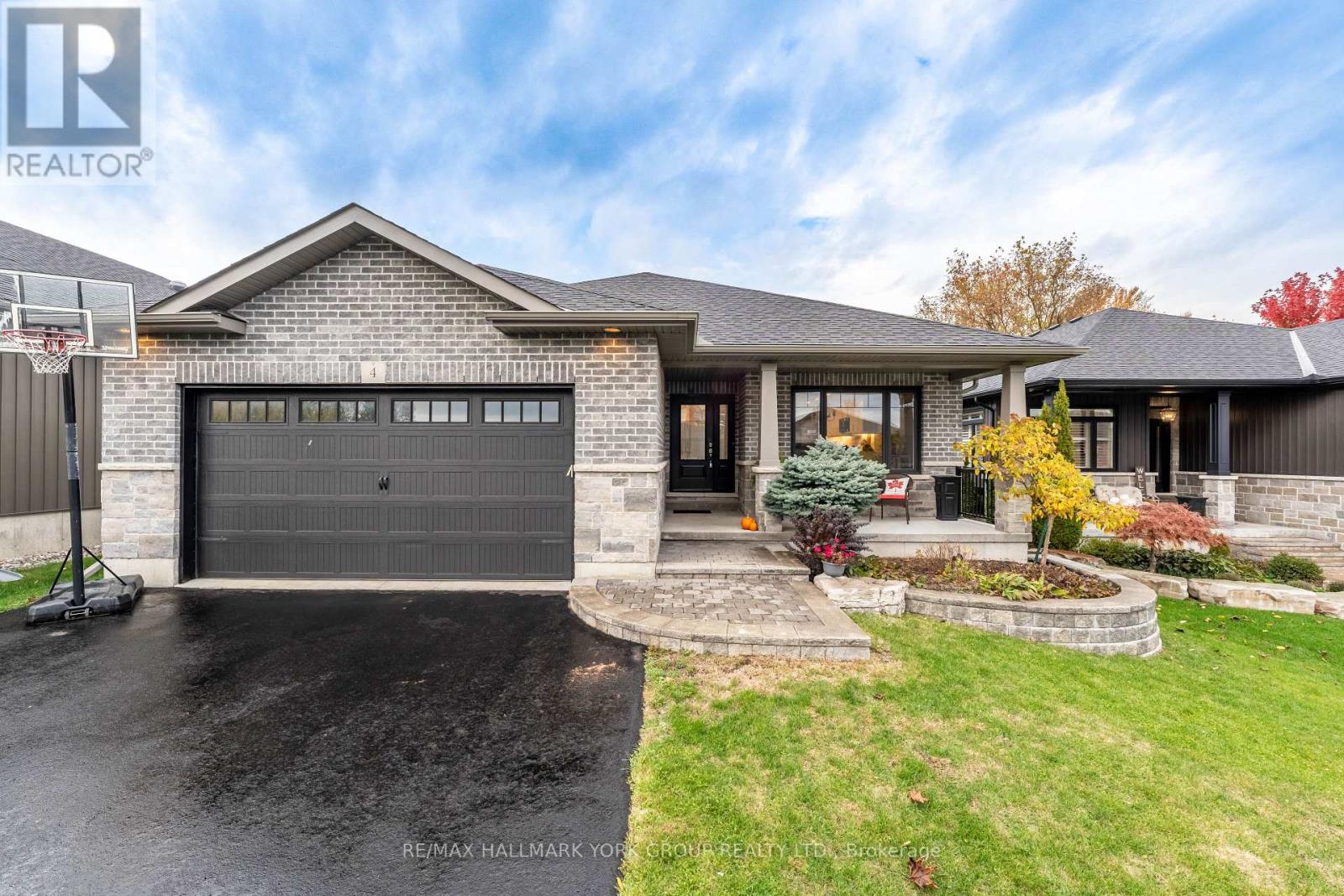
Highlights
Description
- Time on Housefulnew 4 hours
- Property typeSingle family
- StyleBungalow
- Median school Score
- Mortgage payment
Wow! Your search ends here! Absolutely stunning, executive style Bungalow on a quiet cul-de-sac. Welcome to 4 Sylvan St, this beautiful home has it all. SUPER BRIGHT HOME with lots of windows allowing natural light. Beautiful and functional open concept layout featuring an impressive family room with a cozy fireplace, a designer eat in kitchen with quartz countertops | large eat in island + stainless steel appliances | wine rack| lots of cabinetry and counter space! Spacious formal dining area. Grand master bedroom with a walk in closet and a 5 piece renovated ensuite spa like washroom. Second bedroom offers lots of space and is equipped with a murphy bed for additional versatility. Professionally finished basement with large above grade windows with an additional rec room, 2 bedrooms, and another full washroom. The basement is ideal for entertaining or extended family! Beautiful and private backyard oasis with covered deck + privacy enclosure, patio area, fully fenced yard. Enjoy relaxation and privacy with no neighbours looking in! Finished double car garage. Stunning curb appeal with stone entrance and walkway, covered porch, and a large driveway with no sidewalk which can easily accommodate 4 cars. Located in a highly desirable neighbourhood just minutes from CFB Trenton, shopping, restaurants, schools, golf courses, hospital and Hwy 401, walking distance to park. LOADED with upgrades and modern model home style finishes. (id:63267)
Home overview
- Cooling Central air conditioning
- Heat source Natural gas
- Heat type Forced air
- Sewer/ septic Sanitary sewer
- # total stories 1
- Fencing Fenced yard
- # parking spaces 4
- Has garage (y/n) Yes
- # full baths 3
- # total bathrooms 3.0
- # of above grade bedrooms 4
- Subdivision Trenton ward
- Lot size (acres) 0.0
- Listing # X12476177
- Property sub type Single family residence
- Status Active
- Bedroom 3.96m X 3.04m
Level: Basement - Bedroom 3.2m X 3.86m
Level: Basement - Bathroom Measurements not available
Level: Basement - Laundry 3.2m X 3.86m
Level: Basement - Family room 7.62m X 5.48m
Level: Basement - Primary bedroom 4.11m X 3.81m
Level: Main - Bedroom 3.35m X 3.35m
Level: Main - Bathroom Measurements not available
Level: Main - Kitchen 3.96m X 3.65m
Level: Main - Great room 5.18m X 5.33m
Level: Main - Bathroom Measurements not available
Level: Main - Dining room 3.65m X 3.5m
Level: Main
- Listing source url Https://www.realtor.ca/real-estate/29019818/4-sylvan-street-quinte-west-trenton-ward-trenton-ward
- Listing type identifier Idx

$-2,395
/ Month

