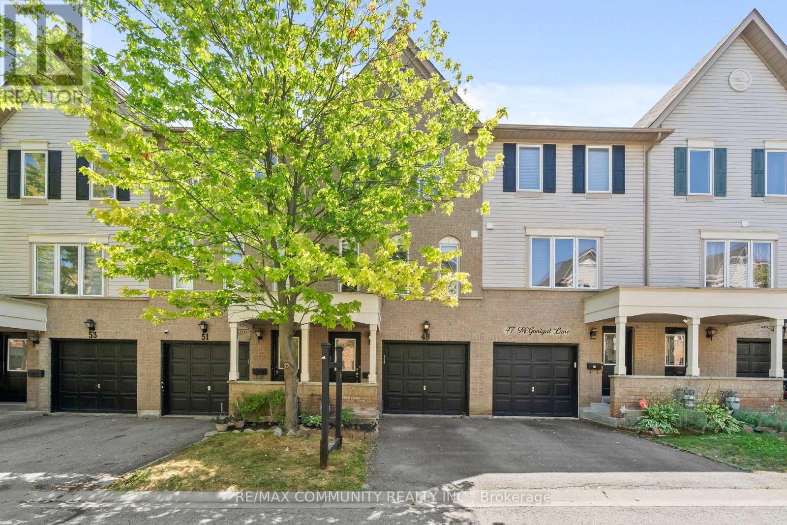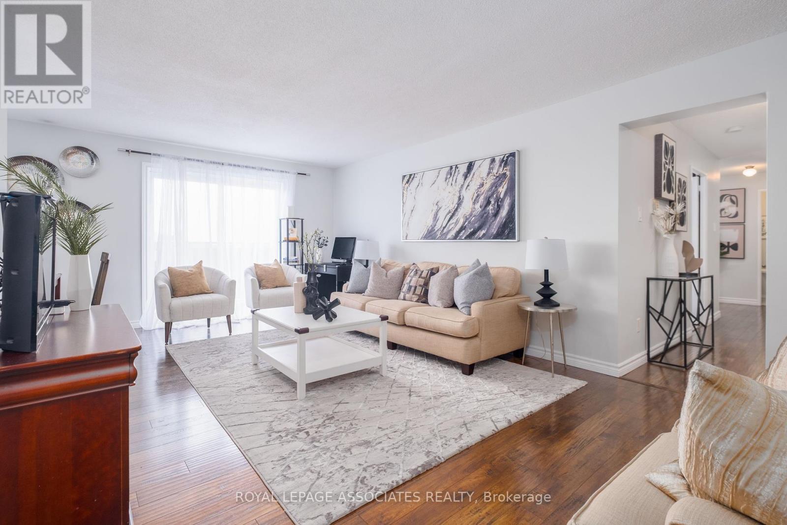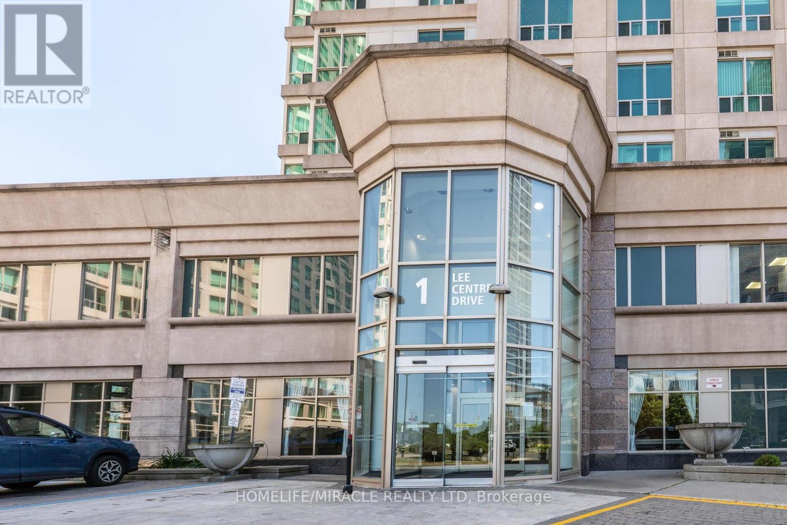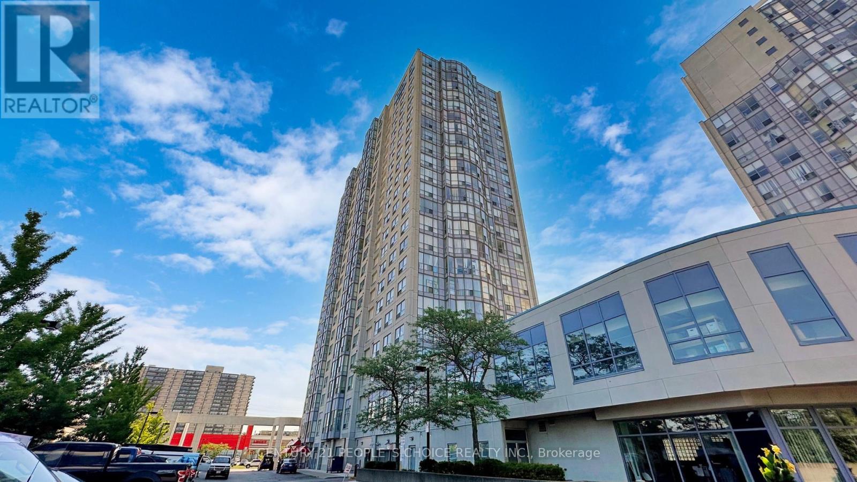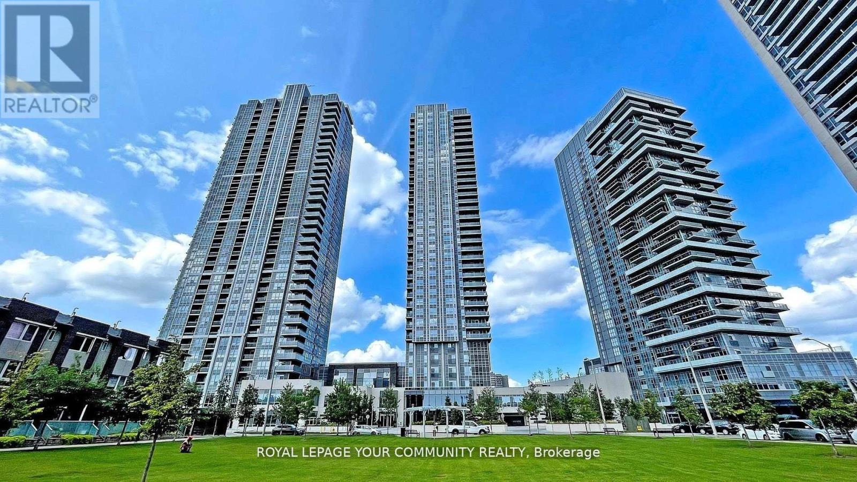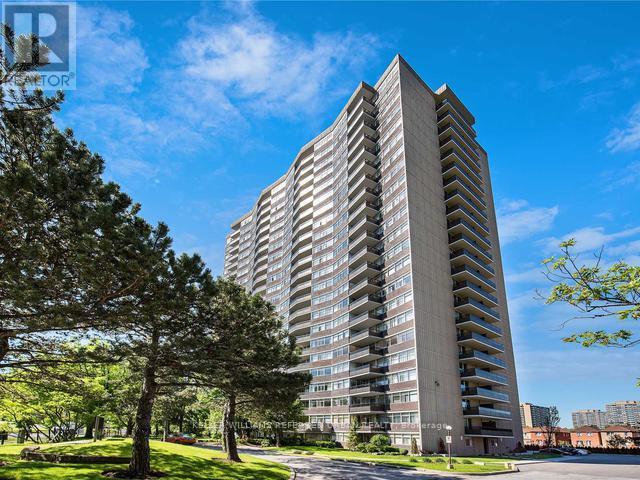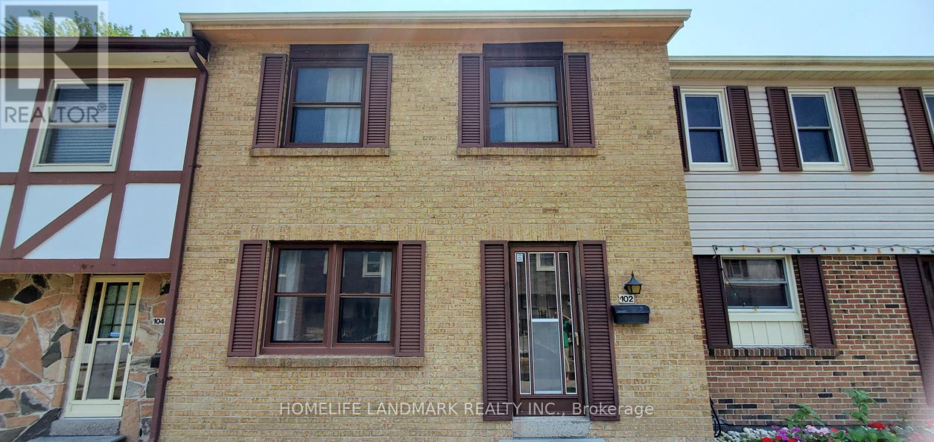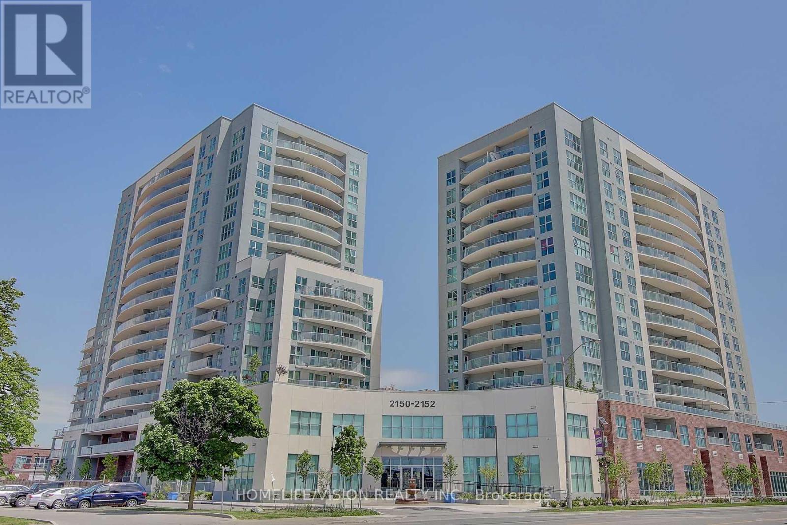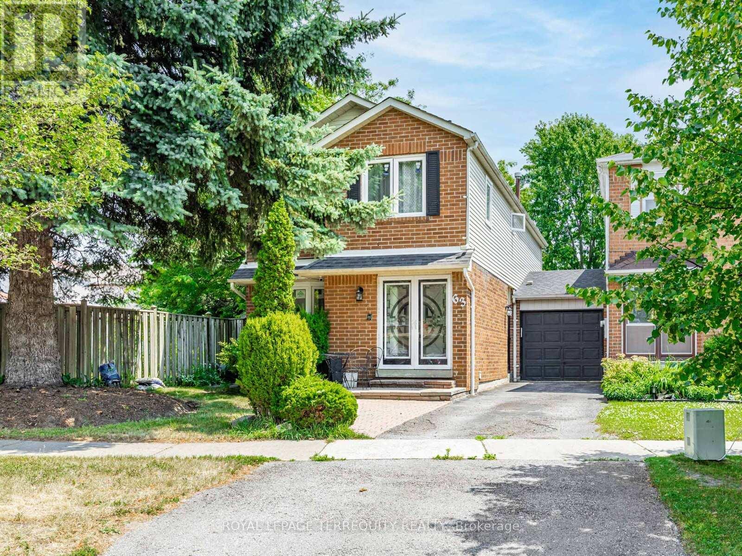- Houseful
- ON
- Quinte West
- K0K
- 426 Free Rd
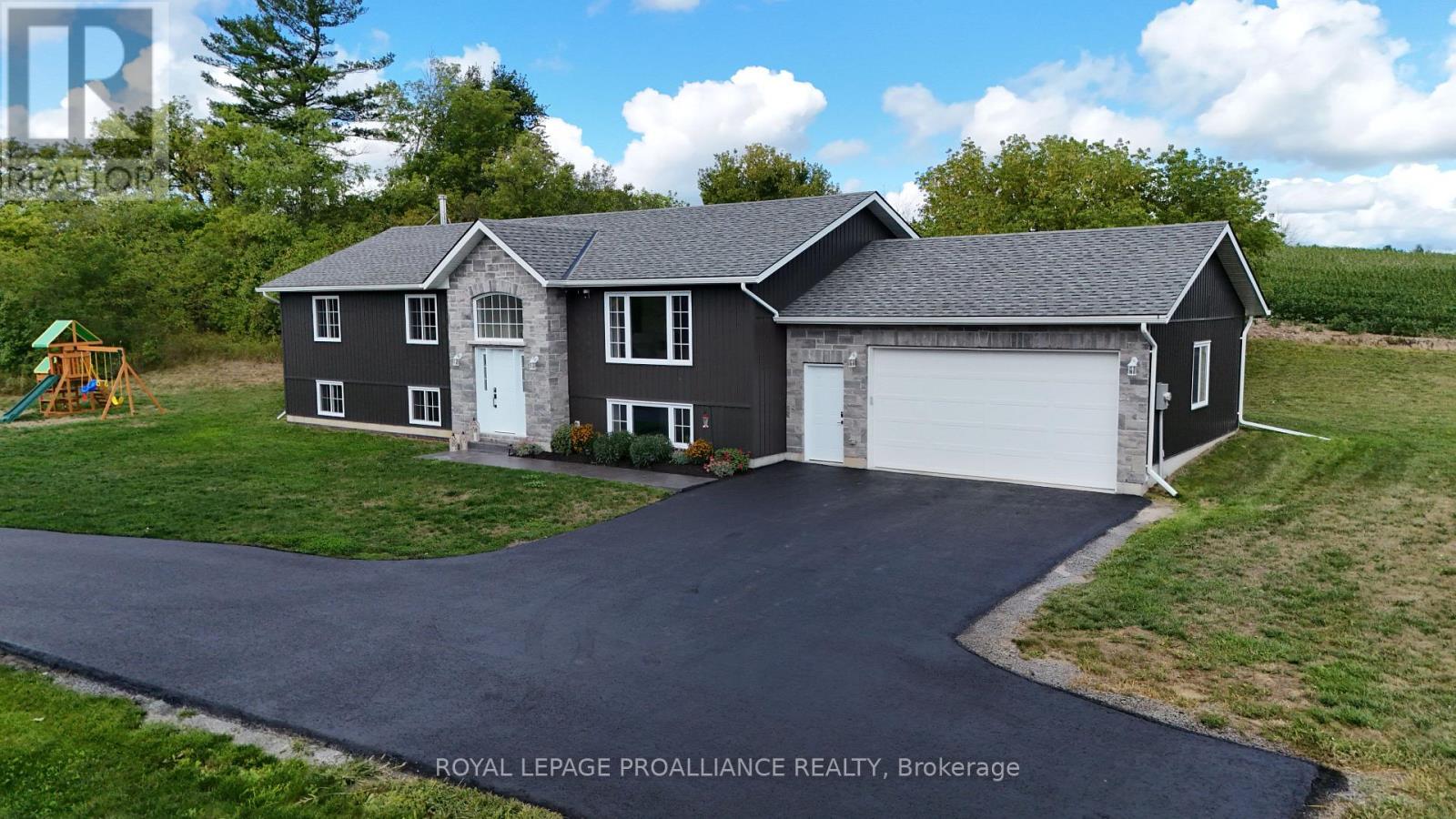
Highlights
Description
- Time on Houseful56 days
- Property typeSingle family
- StyleRaised bungalow
- Median school Score
- Mortgage payment
Nestled on a scenic 1-acre lot just outside Frankford, this 2023 custom-built bungalow is designed to impress. Surrounded by rolling hills, open farm fields, and fresh country air, this idyllic setting offers unmatched privacy and the kind of peaceful backdrop where mornings begin with quiet sunrises and evenings end under star-filled skies. Stockdale Public School (JK-8) is only minutes away and the 401 is close for an easy commute. The exterior features stone accents, a paved driveway, stamped concrete walkways, and an oversized insulated double car garage with inside entry. Inside, the 1,630 sqft floor plan is complemented with soaring vaulted ceilings and large windows creating a bright, open atmosphere. The kitchen is a showstopper with quartz countertops, a centre island, and a walkout to the rear deck, perfect for entertaining. The main floor offers three bedrooms and two full baths, including a spacious primary suite with walk-in closet and a luxurious ensuite featuring a double vanity and custom tile shower. Soft neutral finishes carry throughout the home, making it move-in ready for any style. The partially finished basement expands the living space with a 4-piece bath, bedroom, and laundry area, with plenty of potential to complete a rec room around the wood stove for a warm, inviting retreat. Enjoy year-round recreation with golf, skiing, and trails nearby, plus world-class boating and fishing on the Trent River less than 5 minutes away at the Germans Landing public boat launch. (id:63267)
Home overview
- Cooling Central air conditioning, air exchanger
- Heat source Propane
- Heat type Forced air
- Sewer/ septic Septic system
- # total stories 1
- # parking spaces 12
- Has garage (y/n) Yes
- # full baths 3
- # total bathrooms 3.0
- # of above grade bedrooms 4
- Community features Community centre
- Subdivision Murray ward
- Directions 1967531
- Lot size (acres) 0.0
- Listing # X12364475
- Property sub type Single family residence
- Status Active
- 4th bedroom 5.02m X 3.89m
Level: Lower - Laundry 3.18m X 3.63m
Level: Lower - Living room 8.67m X 7.65m
Level: Lower - Dining room 2.87m X 4.35m
Level: Main - 2nd bedroom 4.17m X 3.64m
Level: Main - Kitchen 5.1m X 4.35m
Level: Main - 3rd bedroom 3.96m X 3.64m
Level: Main - Living room 5.27m X 3.63m
Level: Main - Primary bedroom 4.87m X 3.24m
Level: Main
- Listing source url Https://www.realtor.ca/real-estate/28777036/426-free-road-quinte-west-murray-ward-murray-ward
- Listing type identifier Idx

$-2,080
/ Month

