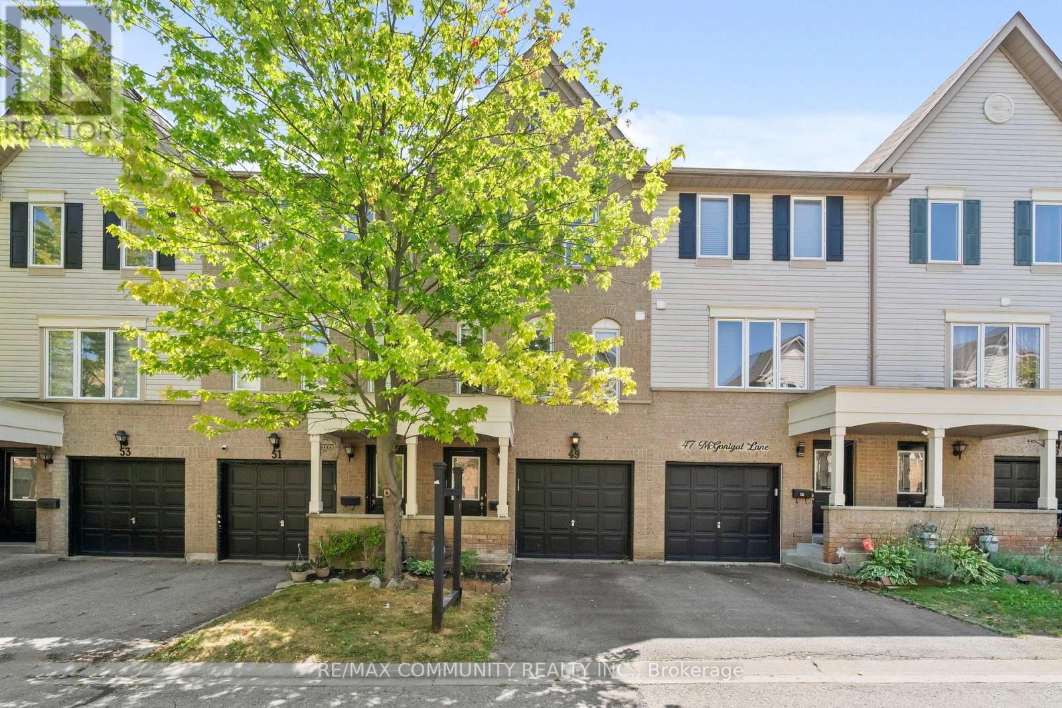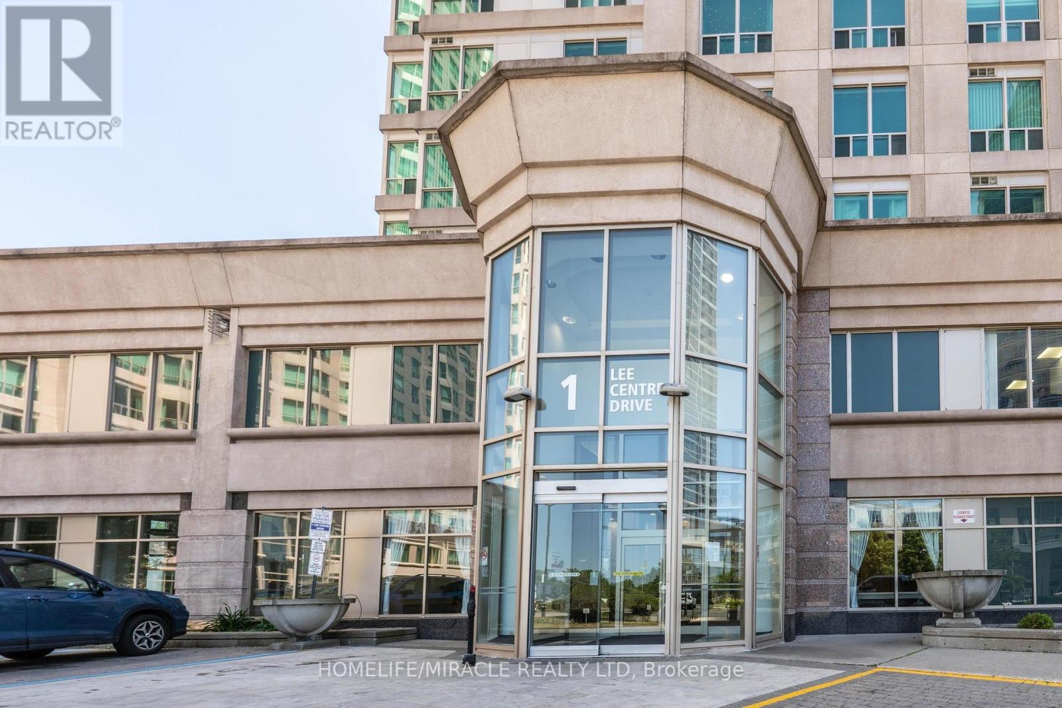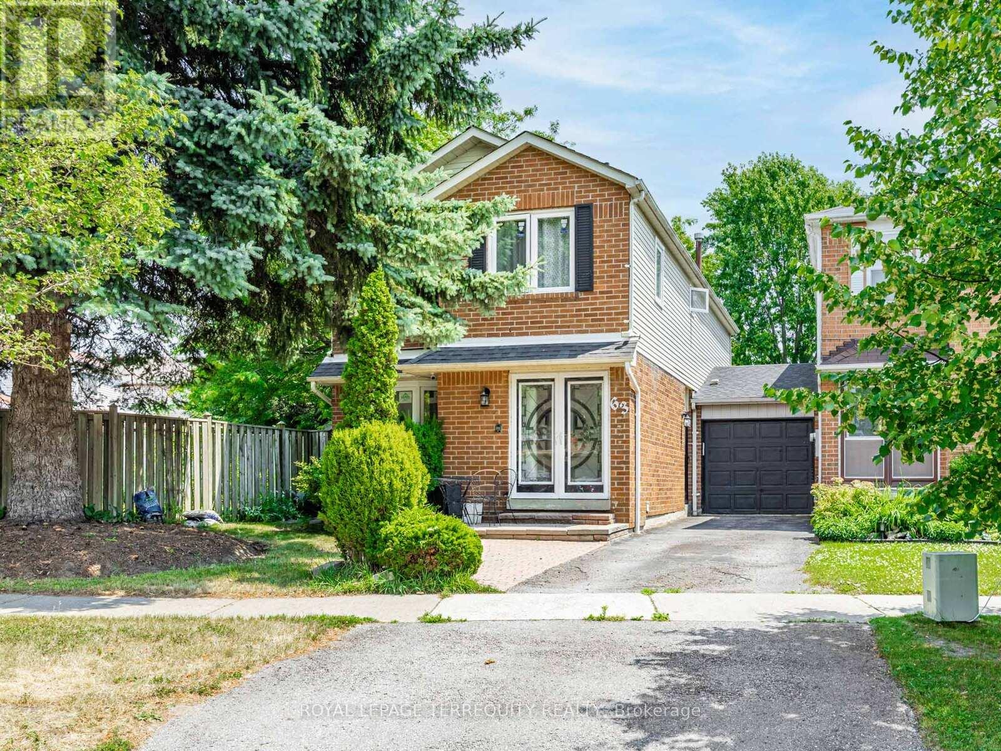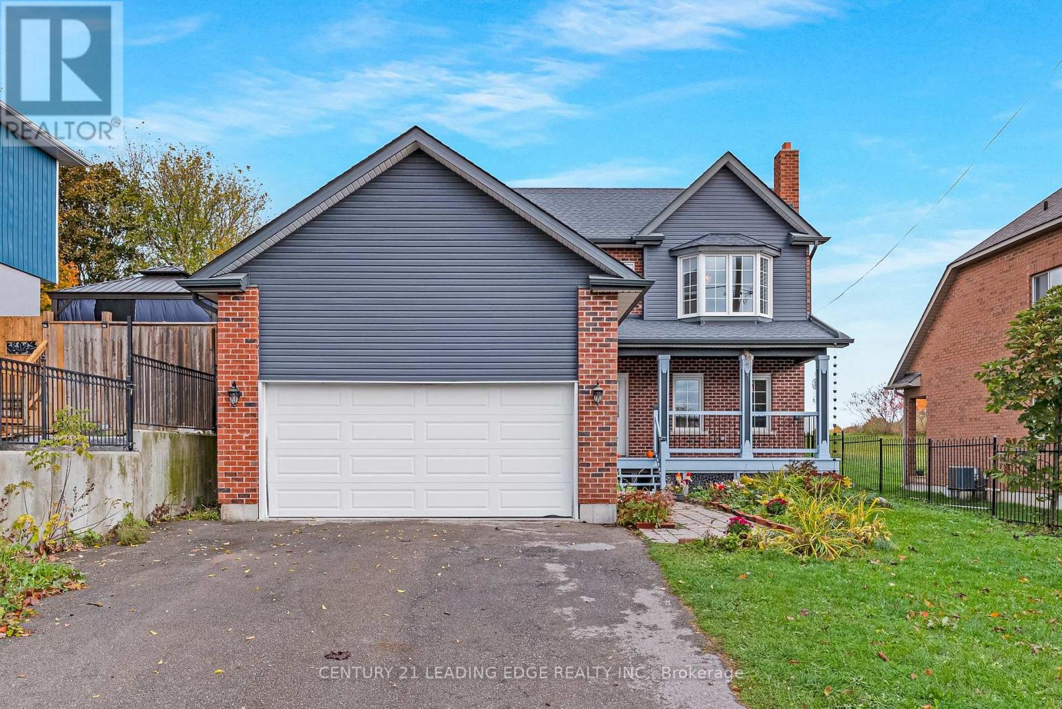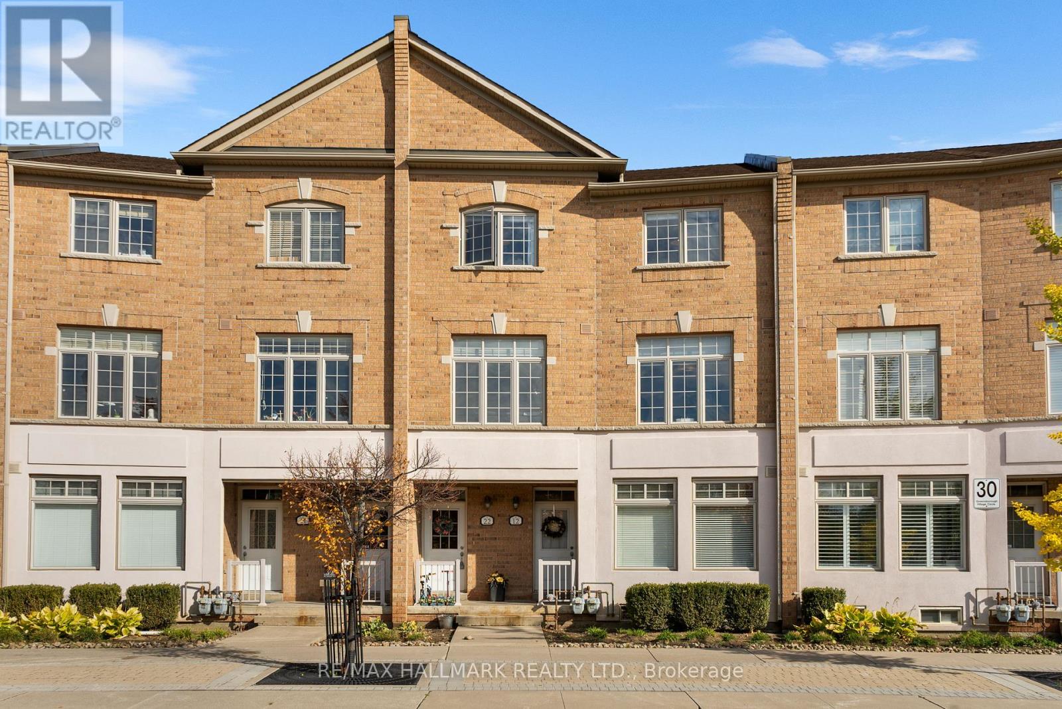- Houseful
- ON
- Quinte West
- K0K
- 46 Victoria St
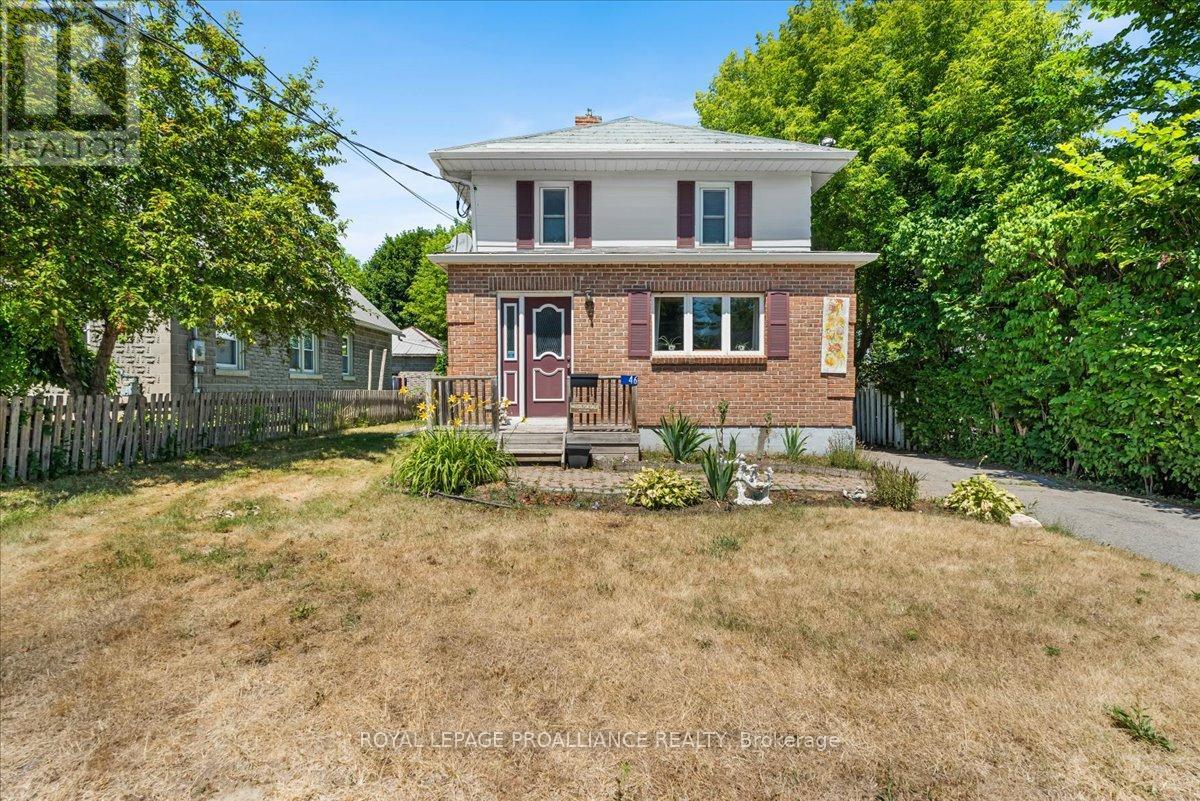
Highlights
Description
- Time on Houseful88 days
- Property typeSingle family
- Median school Score
- Mortgage payment
Welcome to 46 Victoria St. This is not your average cookie cutter home with its abundance of charm and character. It is located in the heart of Frankford making it easily accessible to the Trent River, groceries, golfing, parks and restaurants. The main floor features a large bright living room, dining room and kitchen with a flow that's great for entertaining. Through the back of the kitchen you'll find laundry , a new 2pc bath and patio doors leading out to the deck to enjoy the privacy of your huge fenced backyard . Head up the beautiful staircase to the 2nd floor to find 3 bedrooms and a 4pc updated bath. Basement for storage fully fenced large yard great for kids/pets and a detached 1 car garage. This is a house you'll want to call HOME ! (id:63267)
Home overview
- Cooling Central air conditioning
- Heat source Natural gas
- Heat type Forced air
- Sewer/ septic Sanitary sewer
- # total stories 2
- Fencing Fully fenced, fenced yard
- # parking spaces 5
- Has garage (y/n) Yes
- # full baths 1
- # half baths 1
- # total bathrooms 2.0
- # of above grade bedrooms 3
- Subdivision Sidney ward
- Lot size (acres) 0.0
- Listing # X12306803
- Property sub type Single family residence
- Status Active
- 2nd bedroom 3.19m X 2.57m
Level: 2nd - Bathroom 3.18m X 1.49m
Level: 2nd - Bedroom 3.19m X 3.28m
Level: 2nd - Primary bedroom 3.17m X 3.16m
Level: 2nd - Utility 3.35m X 4.58m
Level: Basement - Other 2.58m X 6.12m
Level: Basement - Bathroom 0.81m X 1.7m
Level: Main - Living room 4.27m X 5.33m
Level: Main - Foyer 1.82m X 1.84m
Level: Main - Kitchen 3.4m X 2.88m
Level: Main - Dining room 3.48m X 2.99m
Level: Main
- Listing source url Https://www.realtor.ca/real-estate/28652443/46-victoria-street-quinte-west-sidney-ward-sidney-ward
- Listing type identifier Idx

$-1,331
/ Month

