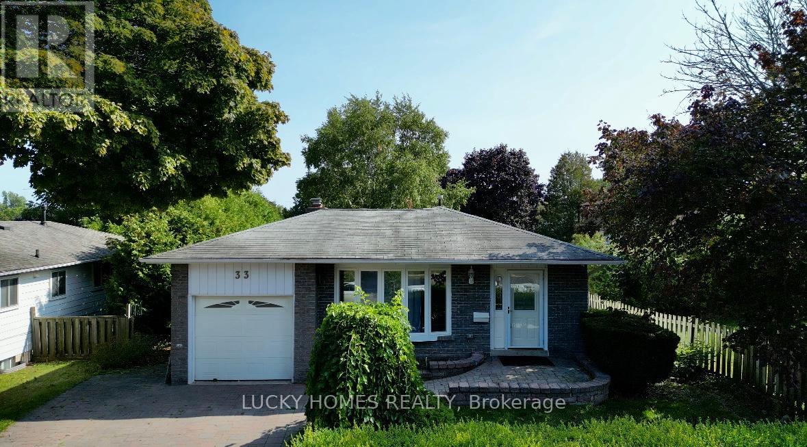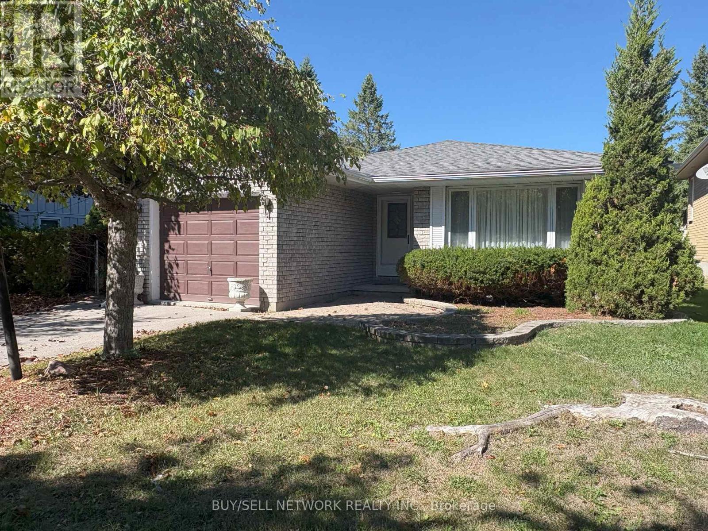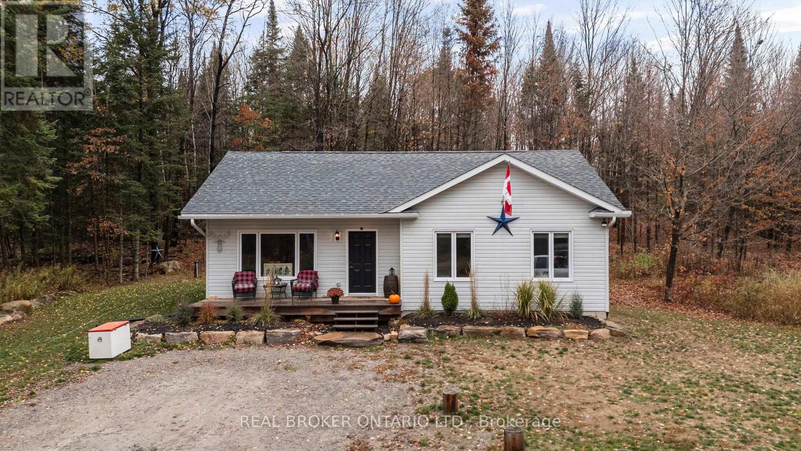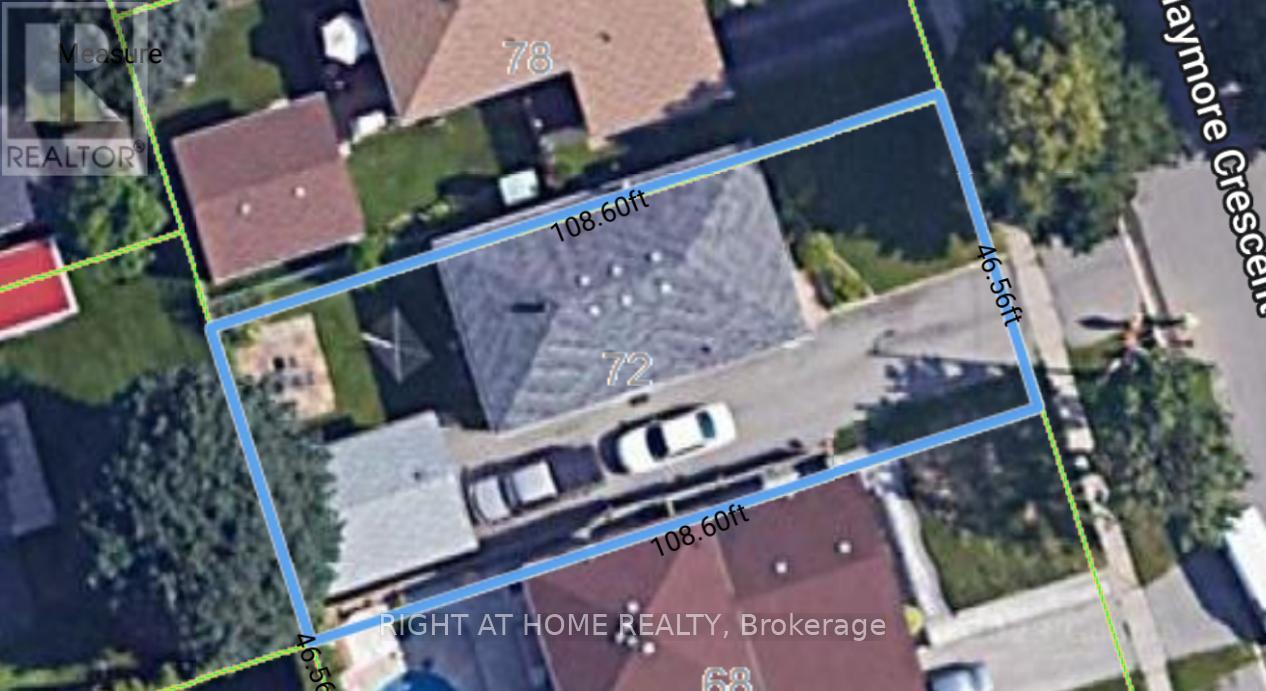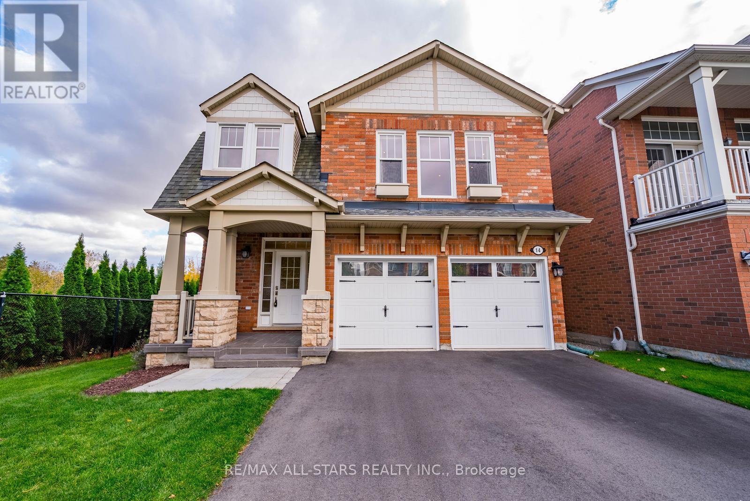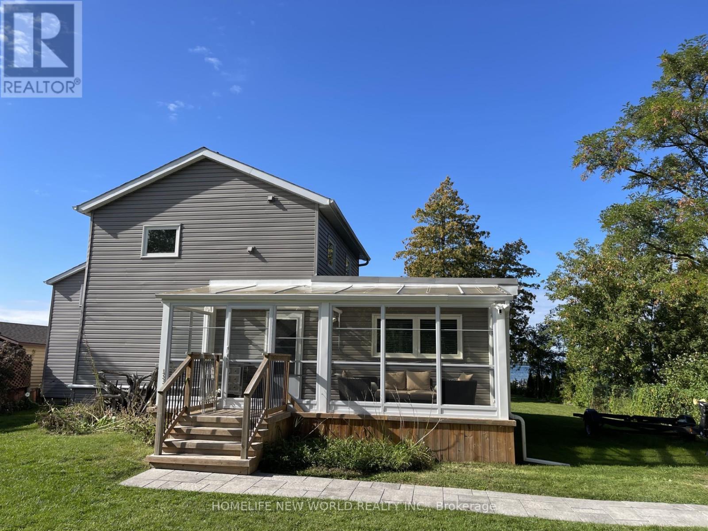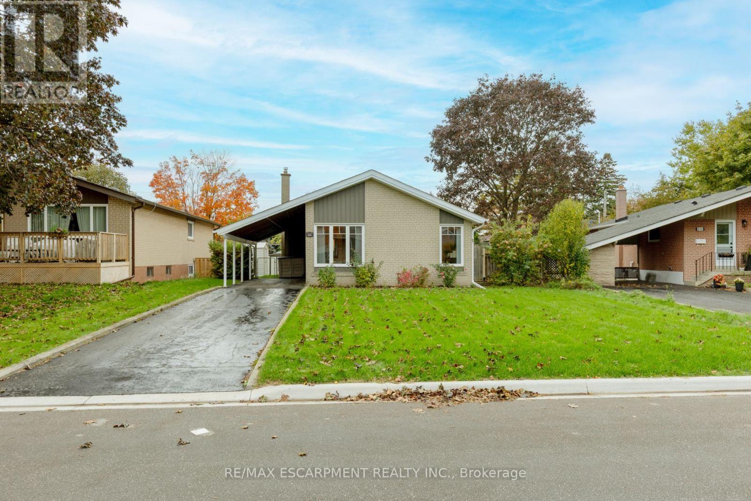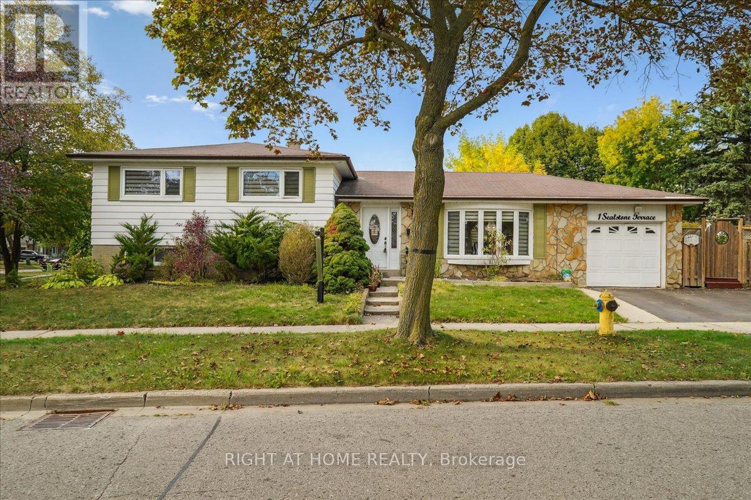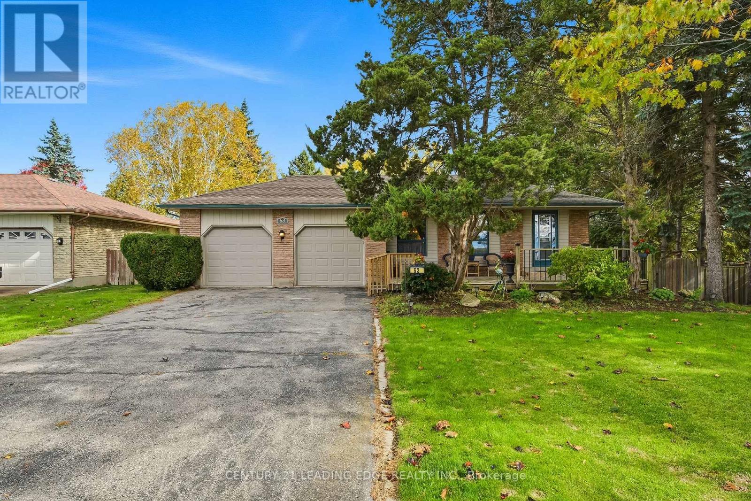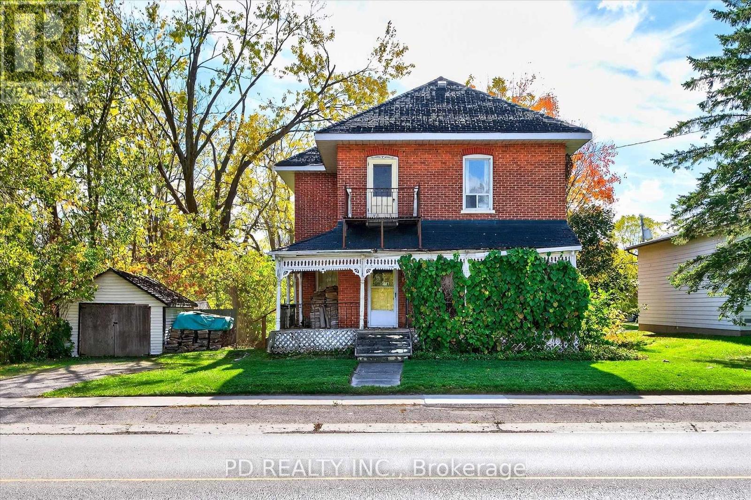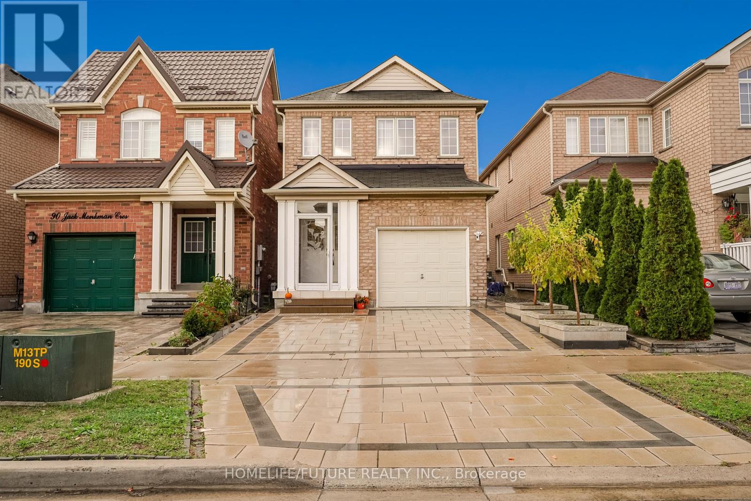- Houseful
- ON
- Quinte West
- K0K
- 50 S Trent St
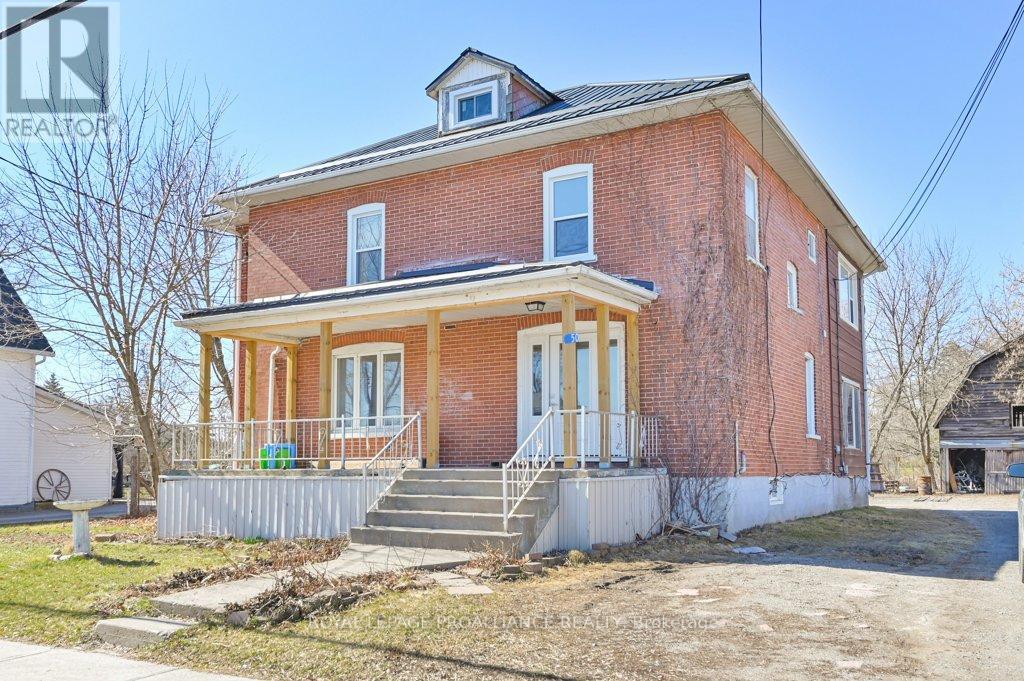
Highlights
Description
- Time on Houseful45 days
- Property typeSingle family
- Median school Score
- Mortgage payment
Unique investment property!!! This charming 2 storey has been fully renovated. Perfect for a large combined family or as an income property. Both units have access from the main entrance. The first unit offers a large main floor with open kitchen and dining area. Spacious living room with walk out. Two very generous sized bedrooms, 3 pc bath and laundry. Second floor unit offers fully updated kitchen, bright living room, 3 spacious bedrooms, 3pc bath and laundry. Additional attic space that can be a living space or additional storage. Other updates include metal roof 2023, most windows, front door, electrical, plumbing and more. Two hydro meters. Large yard and outbuilding that offers more storage possibilities. Great location situated in the charming sought after town of Frankford and close to all amenities. This property has wonderful potential! (id:63267)
Home overview
- Cooling Central air conditioning
- Heat source Natural gas
- Heat type Forced air
- Sewer/ septic Sanitary sewer
- # total stories 2
- # parking spaces 6
- # full baths 2
- # total bathrooms 2.0
- # of above grade bedrooms 5
- Subdivision Frankford ward
- Lot size (acres) 0.0
- Listing # X12390914
- Property sub type Single family residence
- Status Active
- Kitchen 3.22m X 2.47m
Level: 2nd - Primary bedroom 4.76m X 3.63m
Level: 2nd - Laundry 2.06m X 1.52m
Level: 2nd - Living room 4.13m X 4.53m
Level: 2nd - 2nd bedroom 3.54m X 3.61m
Level: 2nd - 3rd bedroom 3.68m X 3.63m
Level: 2nd - Other 3.52m X 4.08m
Level: 3rd - Living room 4.79m X 4.63m
Level: Main - Dining room 4.93m X 3.02m
Level: Main - Kitchen 5.22m X 3.52m
Level: Main - Primary bedroom 5.18m X 4.22m
Level: Main - 2nd bedroom 4.38m X 4.68m
Level: Main
- Listing source url Https://www.realtor.ca/real-estate/28834889/50-south-trent-street-quinte-west-frankford-ward-frankford-ward
- Listing type identifier Idx

$-1,800
/ Month

